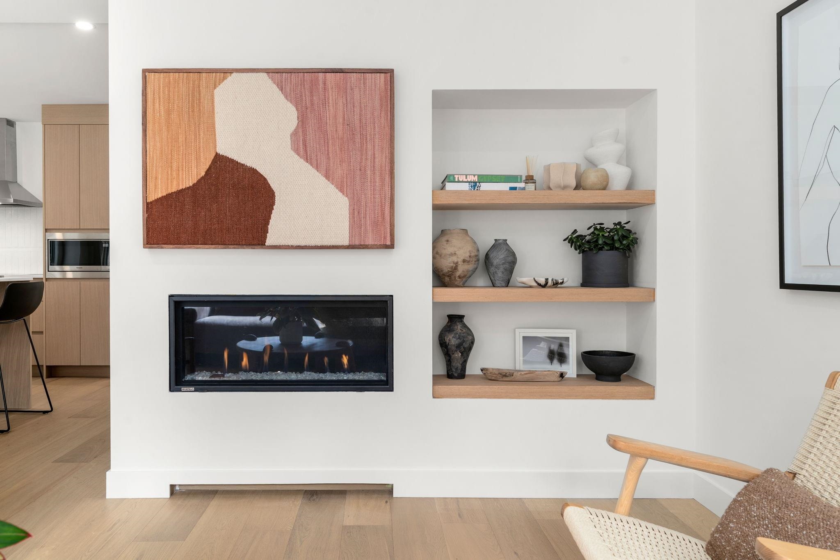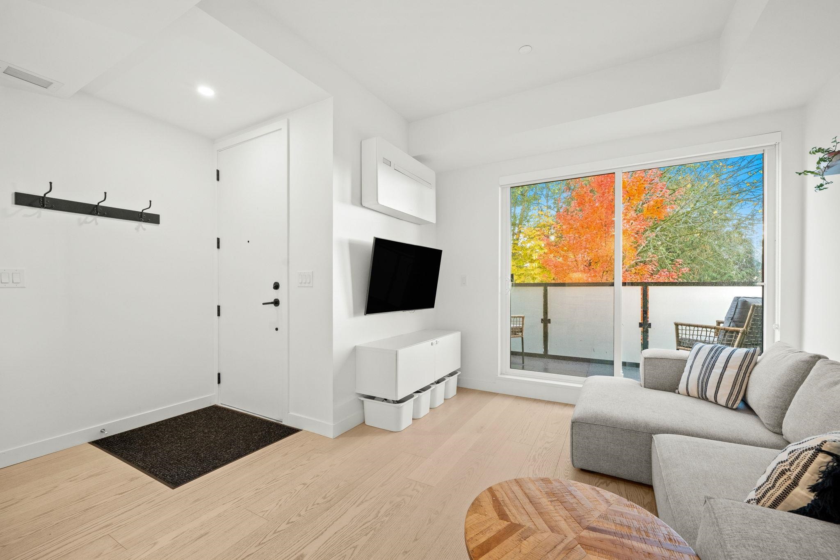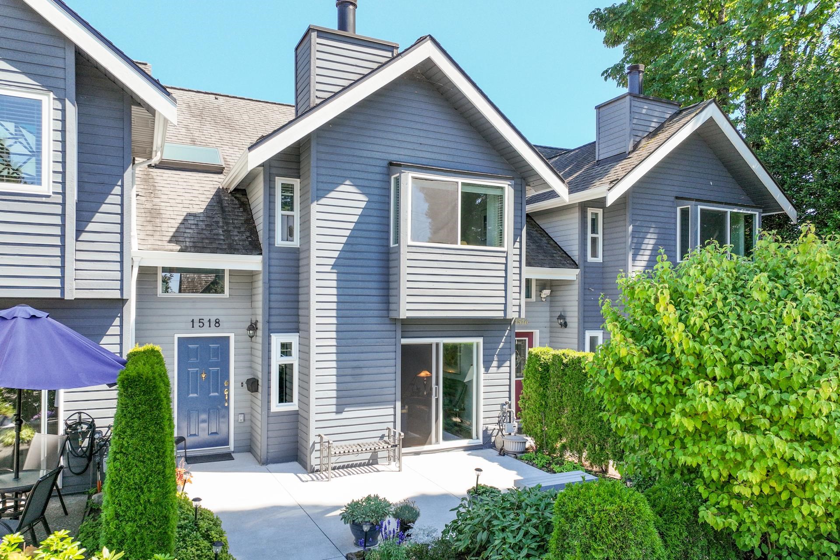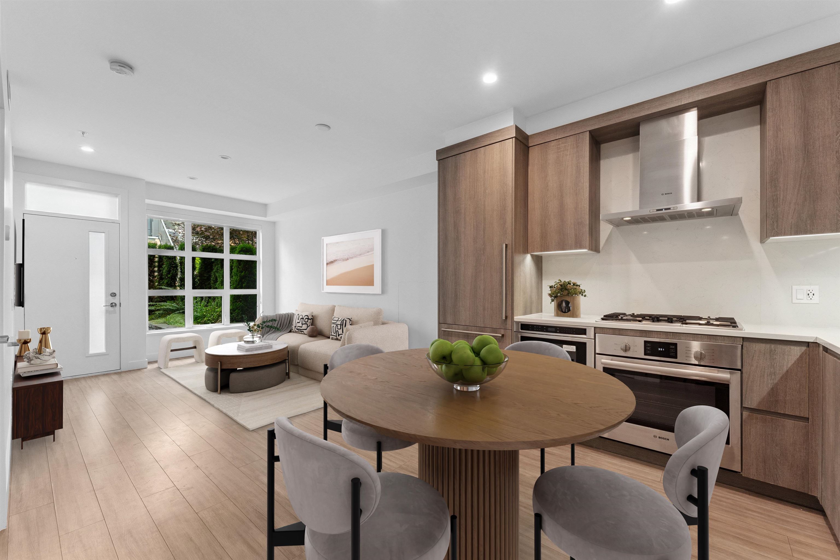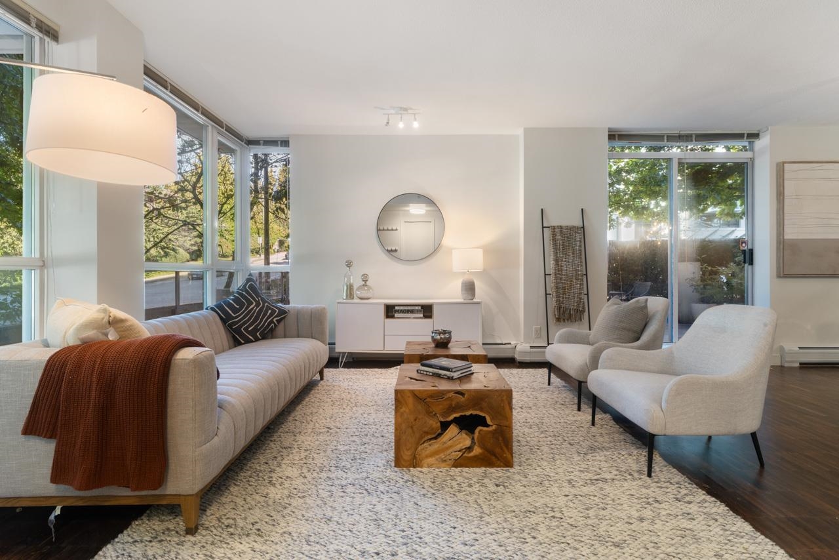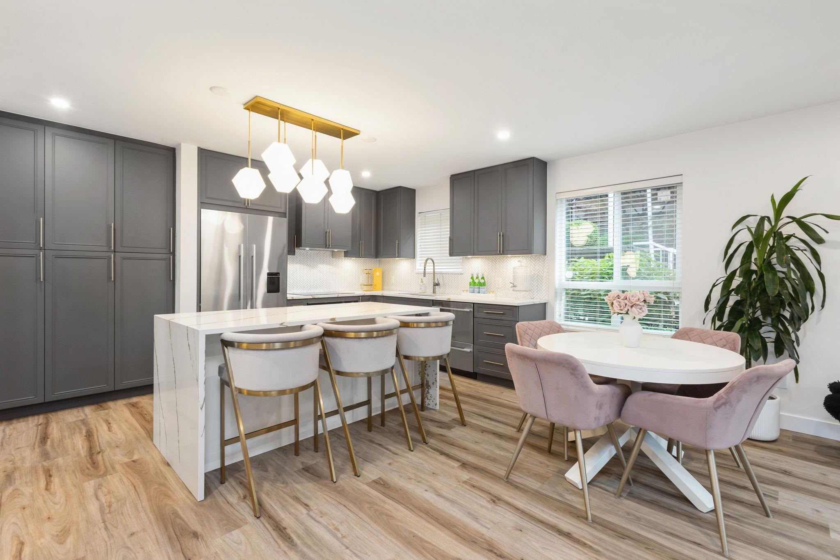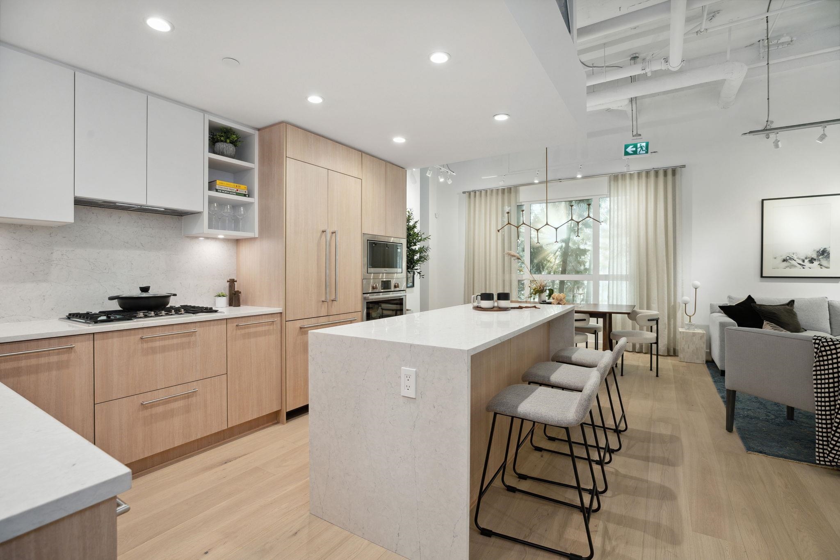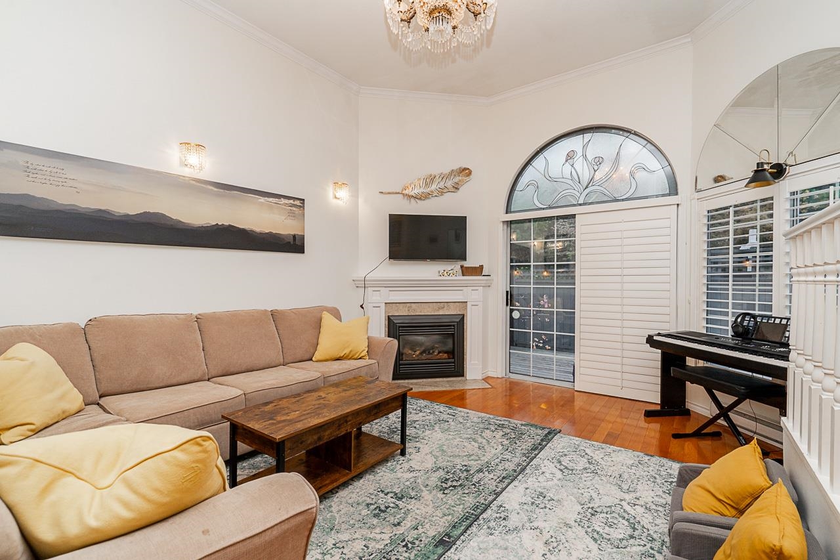Select your Favourite features
- Houseful
- BC
- North Vancouver
- Marine-Hamilton
- 650 2nd Street West #228
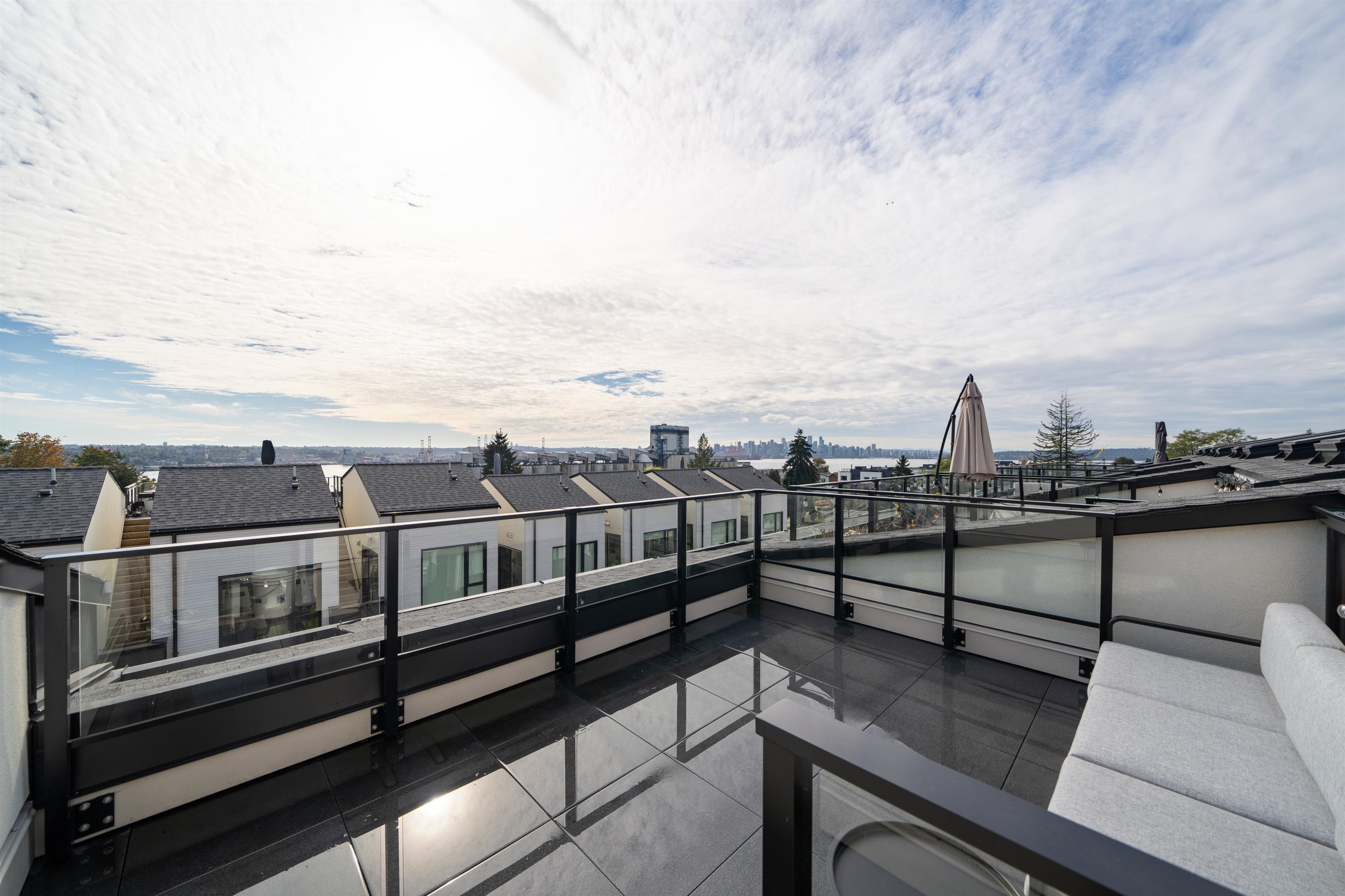
650 2nd Street West #228
For Sale
New 29 hours
$1,399,000
3 beds
3 baths
1,255 Sqft
650 2nd Street West #228
For Sale
New 29 hours
$1,399,000
3 beds
3 baths
1,255 Sqft
Highlights
Description
- Home value ($/Sqft)$1,115/Sqft
- Time on Houseful
- Property typeResidential
- Neighbourhood
- CommunityShopping Nearby
- Median school Score
- Year built2023
- Mortgage payment
Welcome to Morrison on the Park where an immaculate townhouse awaits! Nestled in the heart of Moodyville, this 3 bed, 3 bath 1,255 square foot townhouse is designed to offer the comfort of detached home living with enhanced convenience. Unwind on your rooftop patio with panoramic mountain and ocean views, or entertain in your open concept kitchen and living room basked in natural light. Highlights include: A 315 square foot private storage room that can double as a workshop or personal gym, a private 2-car garage, air conditioning, 14'10” vaulted ceilings, and 4 patios. Minutes from Lonsdale Quay, and only steps away from Moodyville Park/playground and the spirit trail, there is never a dull day with your loved ones!
MLS®#R3063173 updated 3 hours ago.
Houseful checked MLS® for data 3 hours ago.
Home overview
Amenities / Utilities
- Heat source Forced air
- Sewer/ septic Public sewer, sanitary sewer
Exterior
- # total stories 3.0
- Construction materials
- Foundation
- Roof
- # parking spaces 2
- Parking desc
Interior
- # full baths 2
- # half baths 1
- # total bathrooms 3.0
- # of above grade bedrooms
- Appliances Washer/dryer, dishwasher, refrigerator, stove, microwave
Location
- Community Shopping nearby
- Area Bc
- Subdivision
- View Yes
- Water source Public
- Zoning description Rg-4
Overview
- Basement information Exterior entry
- Building size 1255.0
- Mls® # R3063173
- Property sub type Townhouse
- Status Active
- Virtual tour
- Tax year 2024
Rooms Information
metric
- Storage 4.699m X 5.486m
- Patio 3.353m X 4.445m
- Patio 2.438m X 3.2m
Level: Above - Living room 3.658m X 3.404m
Level: Above - Dining room 2.489m X 3.302m
Level: Above - Kitchen 3.683m X 3.302m
Level: Above - Patio 1.575m X 4.648m
Level: Main - Bedroom 2.819m X 2.743m
Level: Main - Walk-in closet 1.143m X 2.057m
Level: Main - Foyer 2.997m X 1.143m
Level: Main - Primary bedroom 2.896m X 3.2m
Level: Main - Bedroom 2.921m X 2.489m
Level: Main
SOA_HOUSEKEEPING_ATTRS
- Listing type identifier Idx

Lock your rate with RBC pre-approval
Mortgage rate is for illustrative purposes only. Please check RBC.com/mortgages for the current mortgage rates
$-3,731
/ Month25 Years fixed, 20% down payment, % interest
$
$
$
%
$
%

Schedule a viewing
No obligation or purchase necessary, cancel at any time
Nearby Homes
Real estate & homes for sale nearby

