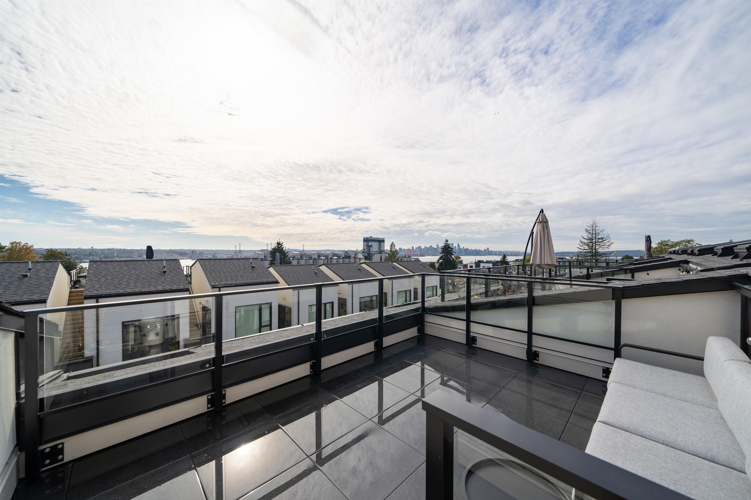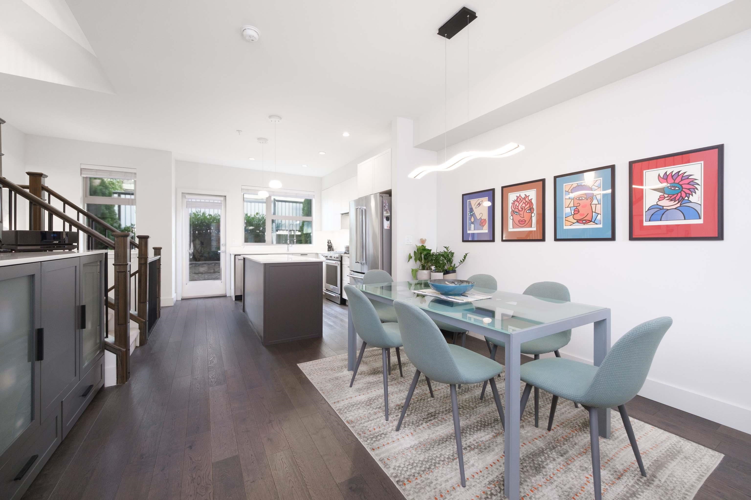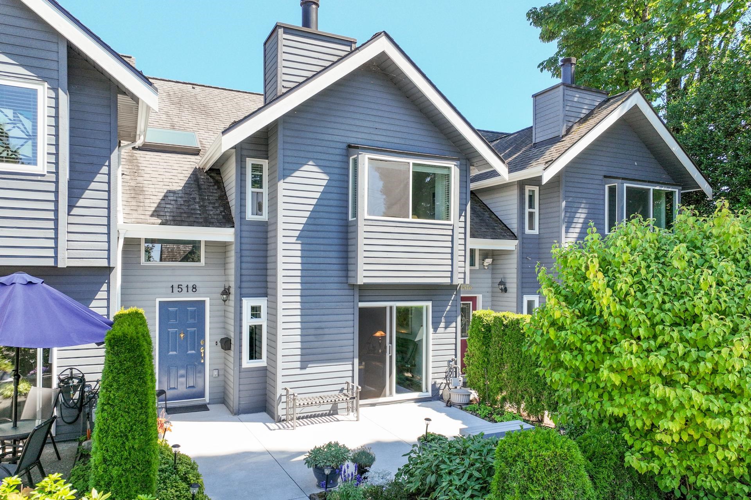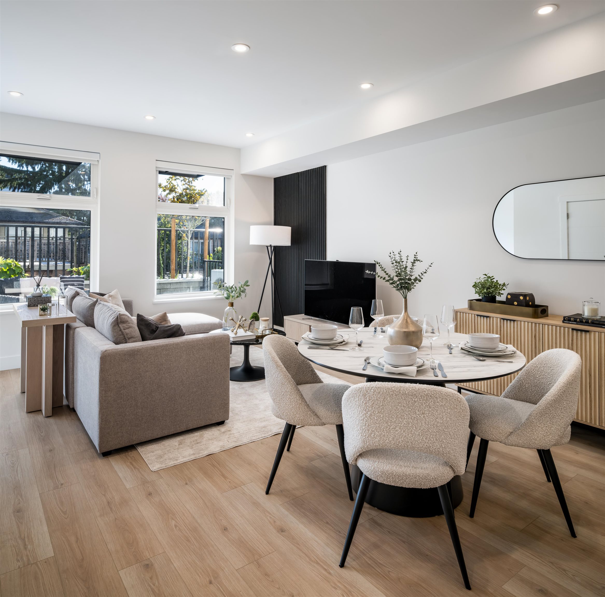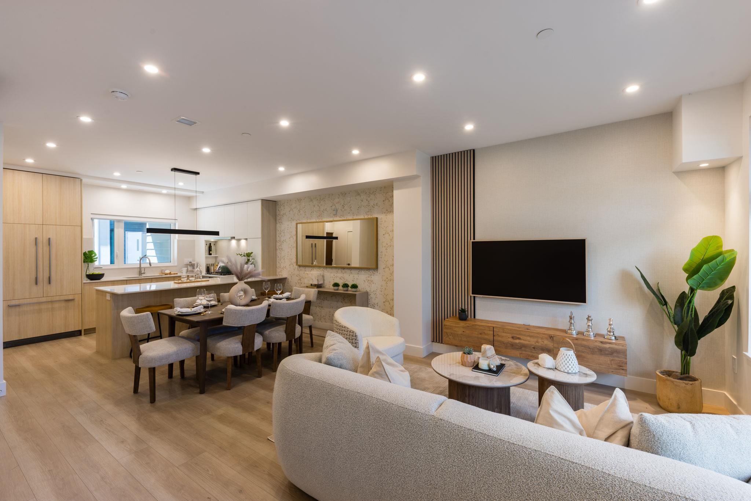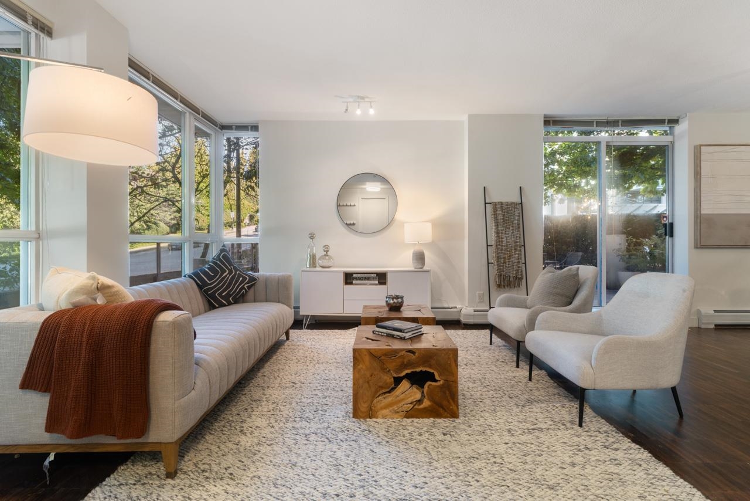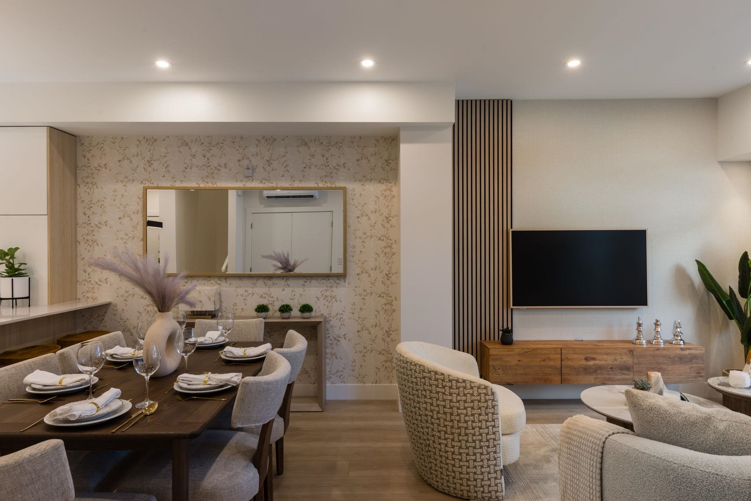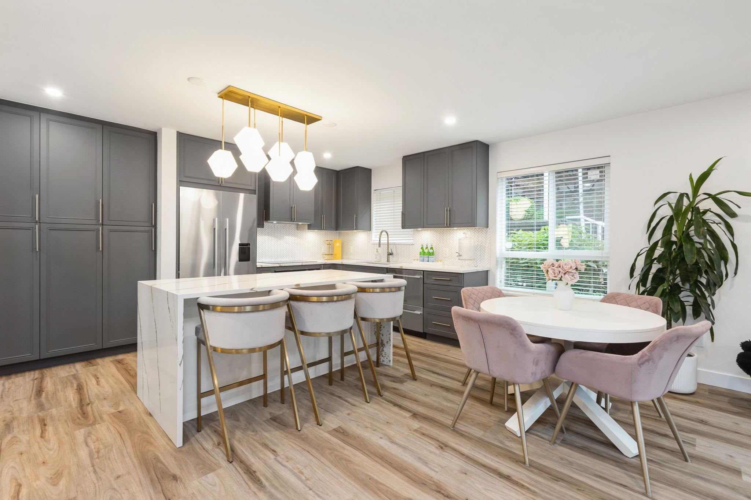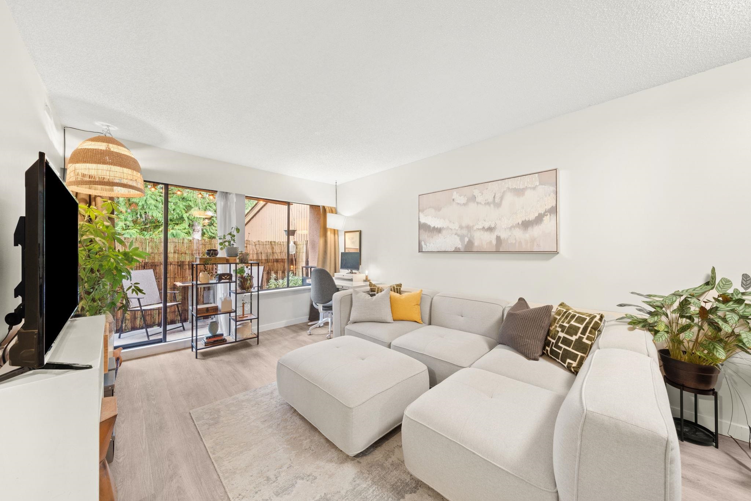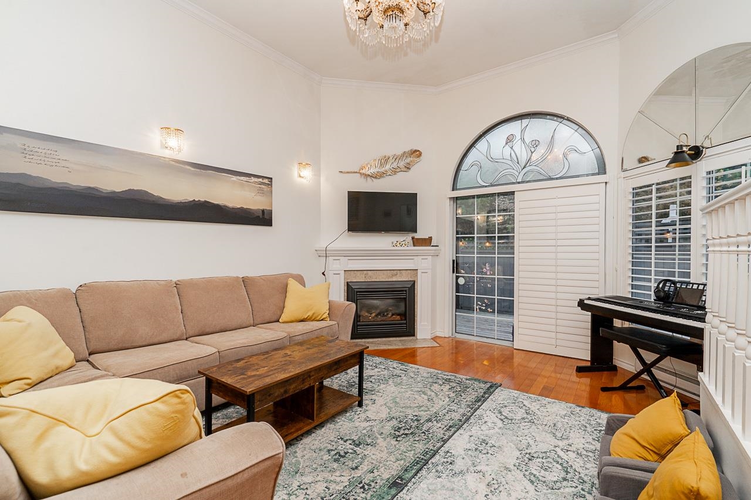Select your Favourite features
- Houseful
- BC
- North Vancouver
- Moodyville
- 650 East 2nd Street #107
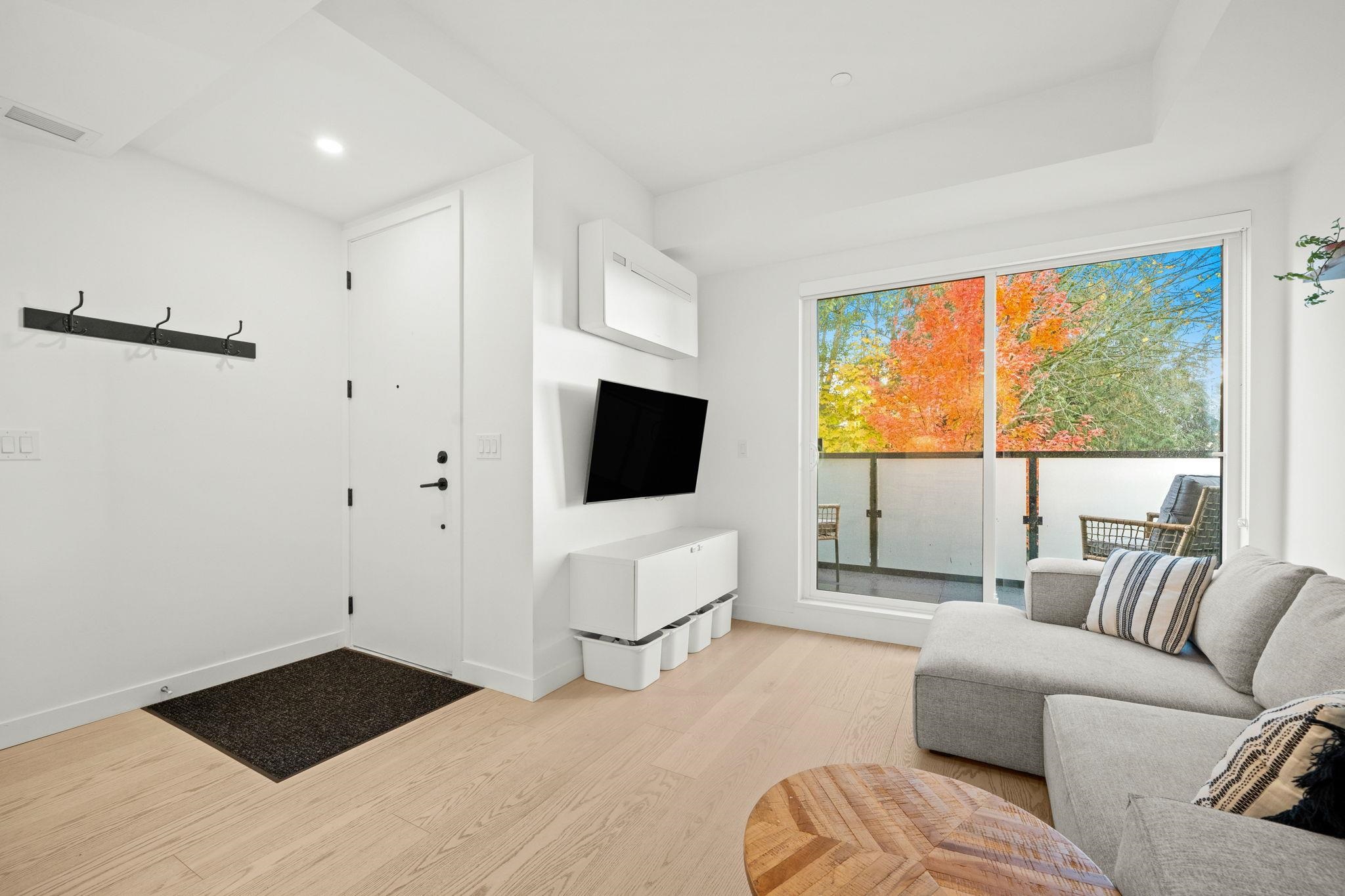
650 East 2nd Street #107
For Sale
New 6 hours
$1,279,000
3 beds
2 baths
1,336 Sqft
650 East 2nd Street #107
For Sale
New 6 hours
$1,279,000
3 beds
2 baths
1,336 Sqft
Highlights
Description
- Home value ($/Sqft)$957/Sqft
- Time on Houseful
- Property typeResidential
- Style3 storey
- Neighbourhood
- CommunityShopping Nearby
- Median school Score
- Year built2024
- Mortgage payment
Modern design meets North Shore living at its best in this bright, South facing townhome at Morrison On The Park. Enjoy an open concept kitchen, dining & living area that flows to a sunny deck w/ ocean & city views—perfect for morning coffee or weekend entertaining. A spacious & bright main level bedroom opens to a private patio, while the lower level primary suite offers a serene retreat w/ a spa inspired ensuite. The flexible 3rd bedroom or den is ideal for a home office, guest room, or nursery. Downstairs features a large and impressive rec room w/ overheight ceilings - perfect space for movie nights, a home gym or a guest room. A practical mudroom provides direct access to 2 parking spaces. One locker incl. Steps to Moodyville Park, Spirit Trail & transit, 10 min stroll to Shipyards!
MLS®#R3063271 updated 2 hours ago.
Houseful checked MLS® for data 2 hours ago.
Home overview
Amenities / Utilities
- Heat source Forced air, hot water
Exterior
- Construction materials
- Foundation
- Roof
- # parking spaces 2
- Parking desc
Interior
- # full baths 2
- # total bathrooms 2.0
- # of above grade bedrooms
- Appliances Washer/dryer, dishwasher, refrigerator, stove
Location
- Community Shopping nearby
- Area Bc
- Subdivision
- View Yes
- Water source Public
- Zoning description Mf
- Directions 0f892a159dea67211ab5a886ef592548
Overview
- Basement information None
- Building size 1336.0
- Mls® # R3063271
- Property sub type Townhouse
- Status Active
- Tax year 2024
Rooms Information
metric
- Walk-in closet 3.15m X 2.108m
- Recreation room 2.337m X 2.565m
- Primary bedroom 3.15m X 4.597m
- Bedroom 3.15m X 4.623m
Level: Basement - Mud room 1.27m X 1.448m
Level: Basement - Foyer 1.626m X 1.549m
Level: Main - Bedroom 2.997m X 3.2m
Level: Main - Living room 2.769m X 3.048m
Level: Main - Kitchen 3.48m X 3.124m
Level: Main
SOA_HOUSEKEEPING_ATTRS
- Listing type identifier Idx

Lock your rate with RBC pre-approval
Mortgage rate is for illustrative purposes only. Please check RBC.com/mortgages for the current mortgage rates
$-3,411
/ Month25 Years fixed, 20% down payment, % interest
$
$
$
%
$
%

Schedule a viewing
No obligation or purchase necessary, cancel at any time
Nearby Homes
Real estate & homes for sale nearby

