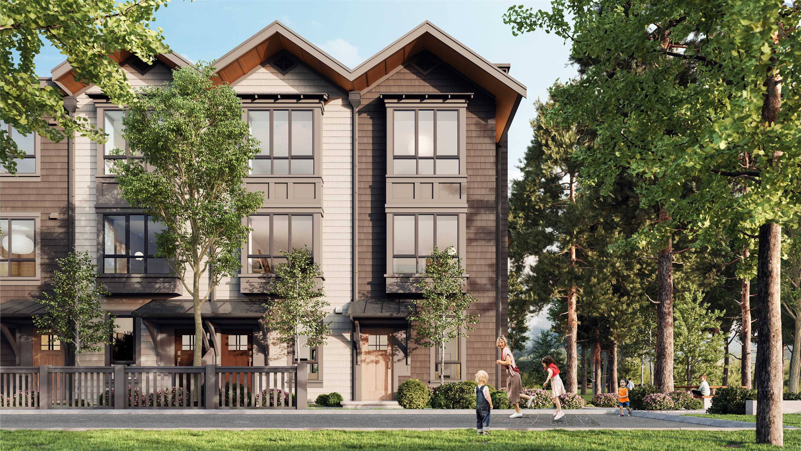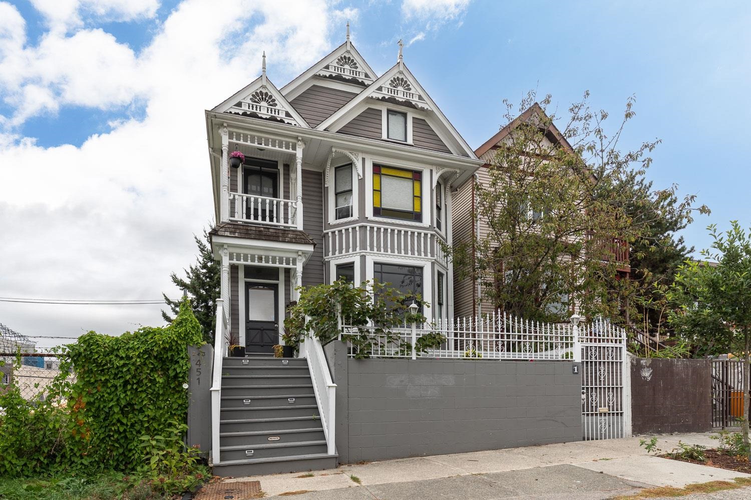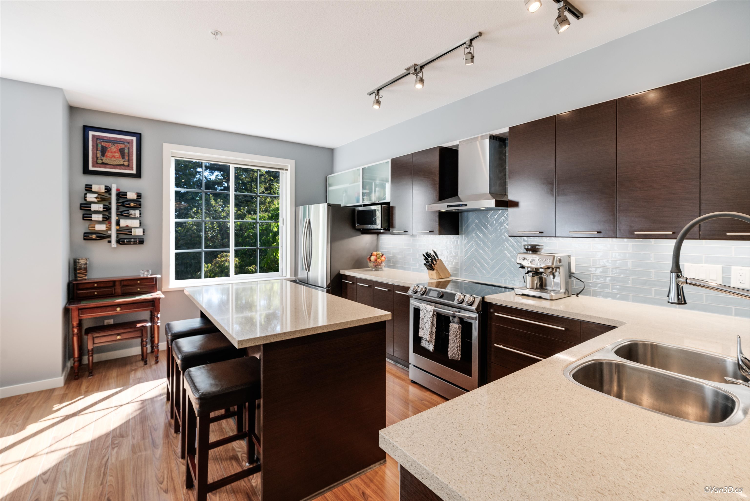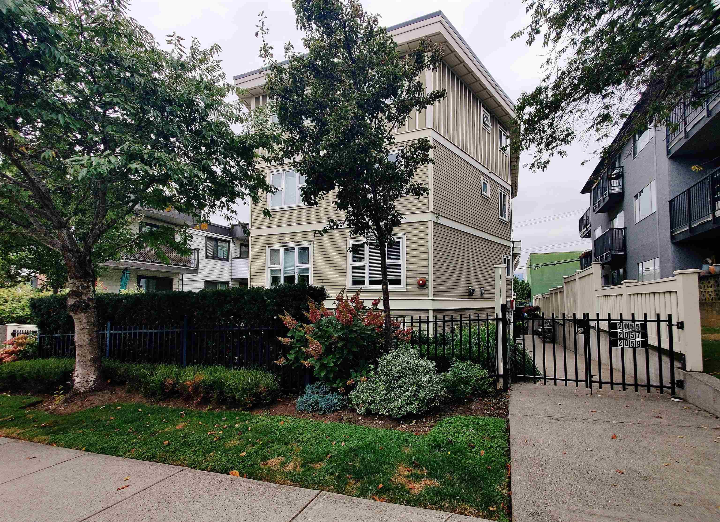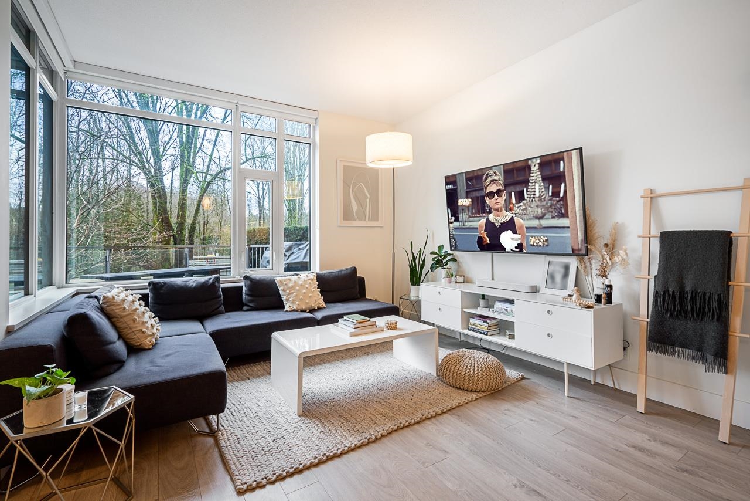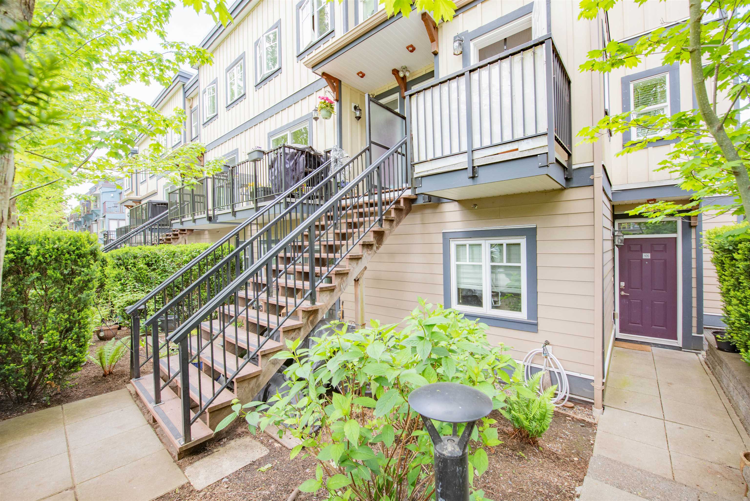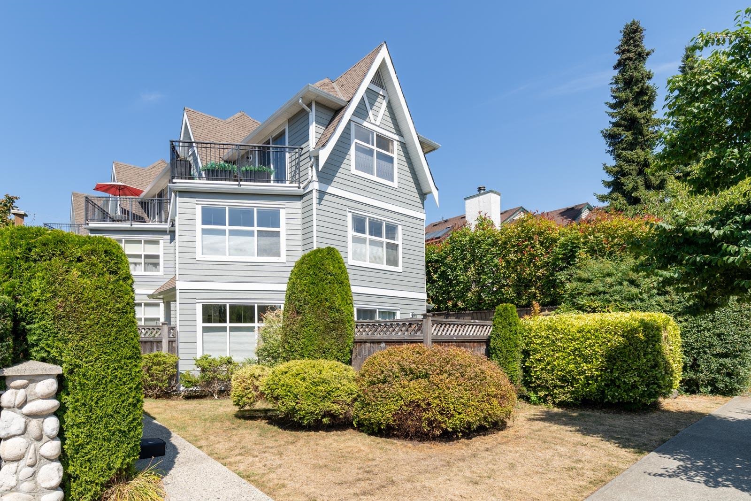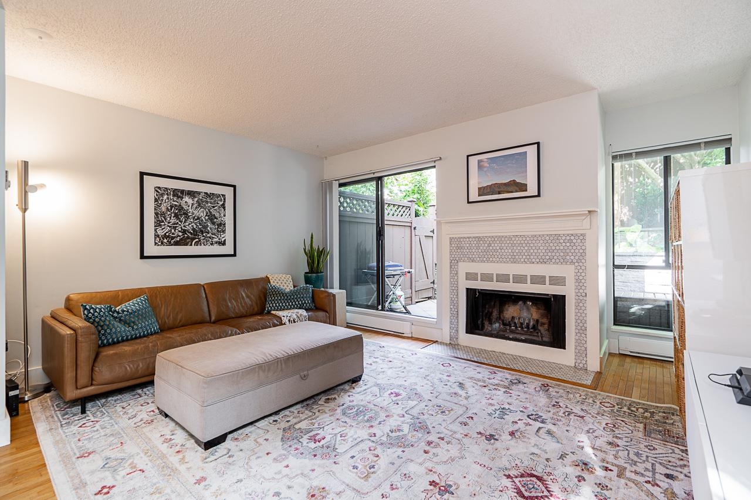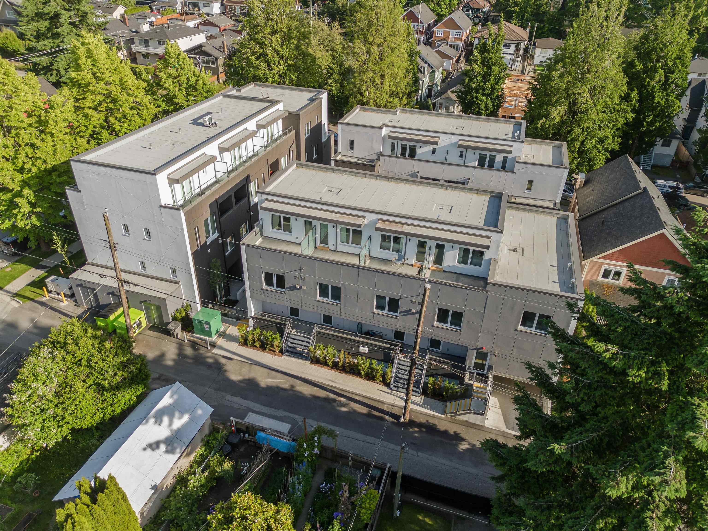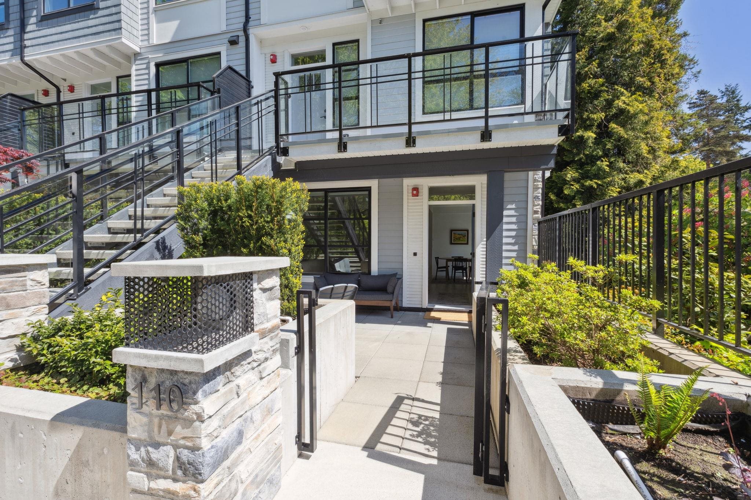- Houseful
- BC
- North Vancouver
- Moodyville
- 650 East 2nd Street #204
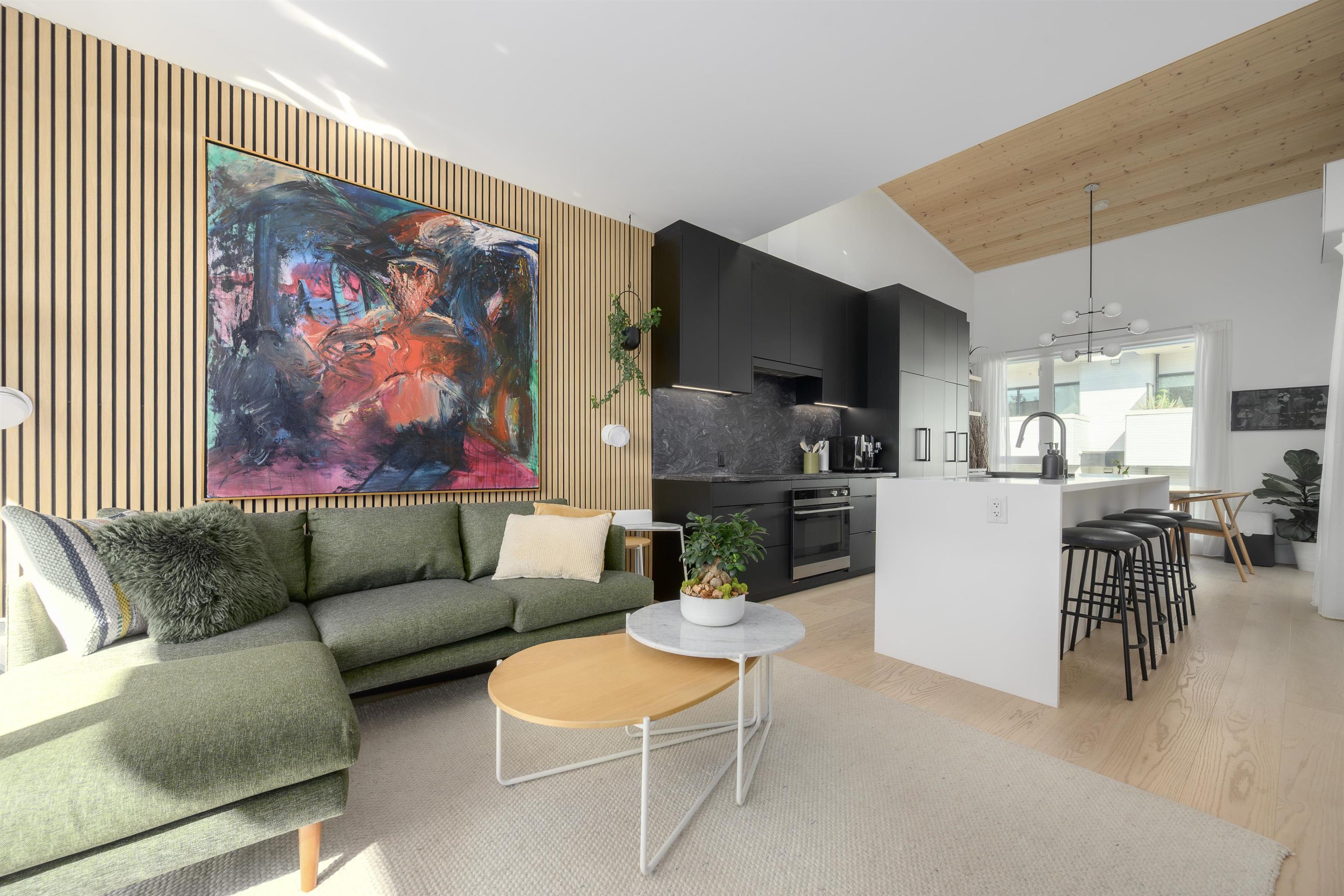
650 East 2nd Street #204
650 East 2nd Street #204
Highlights
Description
- Home value ($/Sqft)$1,132/Sqft
- Time on Houseful
- Property typeResidential
- Neighbourhood
- CommunityShopping Nearby
- Median school Score
- Year built2024
- Mortgage payment
Open House Cancelled. Skip the GST w/ this essentially new 2-level TH in the 2024 built Morrison on the Park complex! This 2-bedrm, 3 bathrm, nicely designed 1,139 sq ft home was hand-picked at pre-sale w/ many upgrades & sits on the sunny, south side of the complex & across from greenery! The main lvl features: an open plan w/ all HW floors showcasing a modern kitchen w/ 2-toned cabinets, island w/ waterfall finish, integrated appliances, over 14 ft valuated ceilings (2 skylights), that opens to 2 outdoor options – a balcony off the main, or up the stairs to your stunning roof top deck, both w/ city/ocean views + gas bibs! Down enjoys 2 separated bedrms w/ an office & murphy bed in 1, & 3 pc ensuite, WIC & private outlook in the primary. Add in A/C, 1 parking w/ EV & XL private storage.
Home overview
- Heat source Forced air
- Sewer/ septic Public sewer, sanitary sewer, storm sewer
- Construction materials
- Foundation
- Roof
- # parking spaces 1
- Parking desc
- # full baths 2
- # half baths 1
- # total bathrooms 3.0
- # of above grade bedrooms
- Community Shopping nearby
- Area Bc
- Subdivision
- View Yes
- Water source Public
- Zoning description Rg-4
- Directions Dfc95f4db870c75020ba16efe318cd66
- Basement information Finished
- Building size 1139.0
- Mls® # R3052177
- Property sub type Townhouse
- Status Active
- Virtual tour
- Tax year 2024
- Bedroom 2.642m X 3.226m
- Primary bedroom 2.921m X 3.378m
- Walk-in closet 1.168m X 1.854m
- Foyer 1.168m X 2.083m
Level: Basement - Living room 3.353m X 3.404m
Level: Main - Dining room 2.718m X 3.327m
Level: Main - Kitchen 3.327m X 3.429m
Level: Main
- Listing type identifier Idx

$-3,437
/ Month

