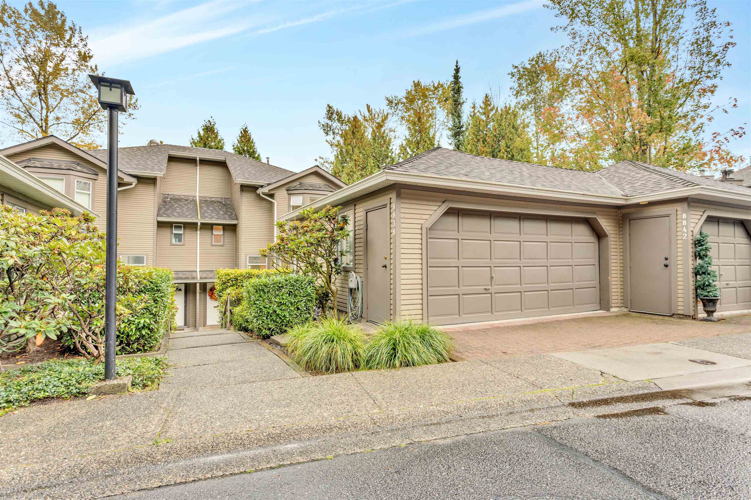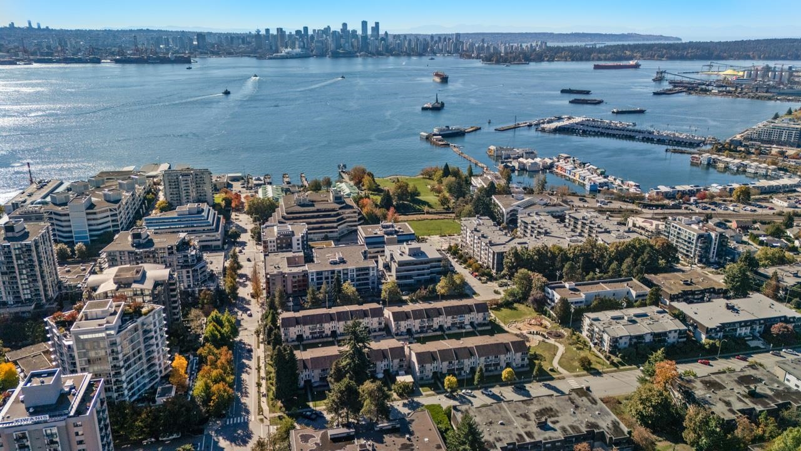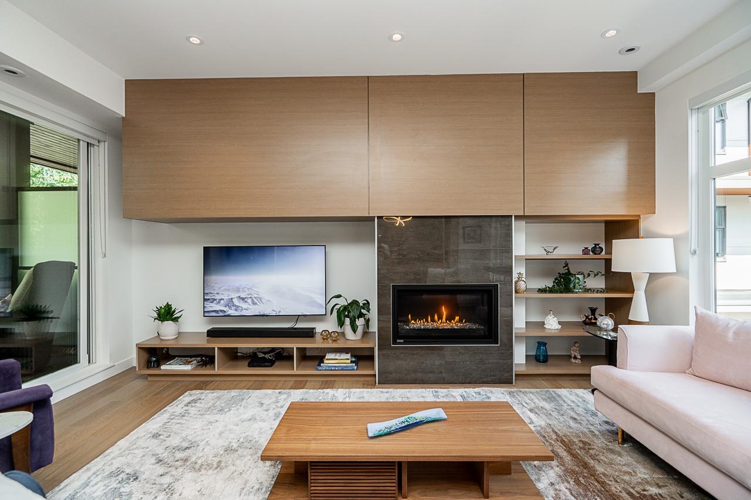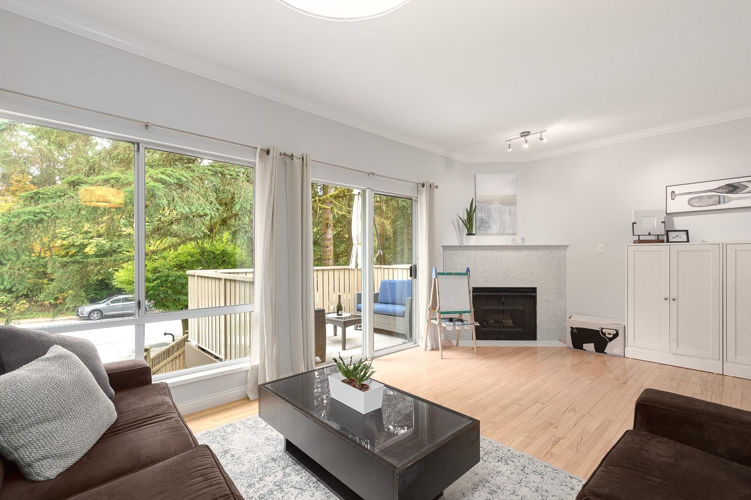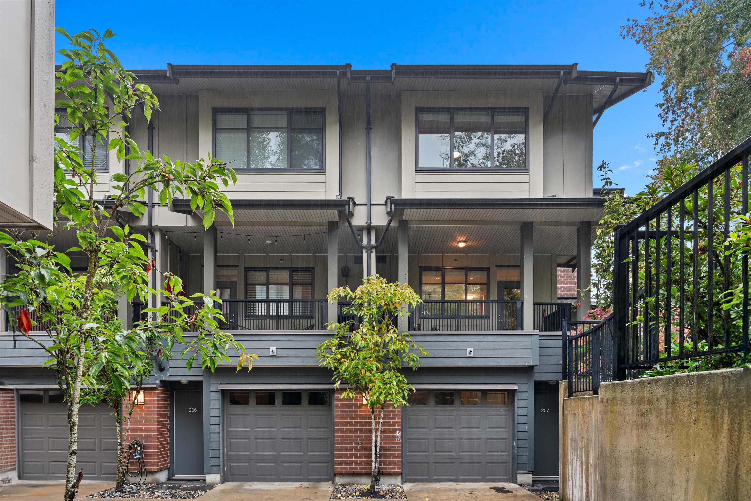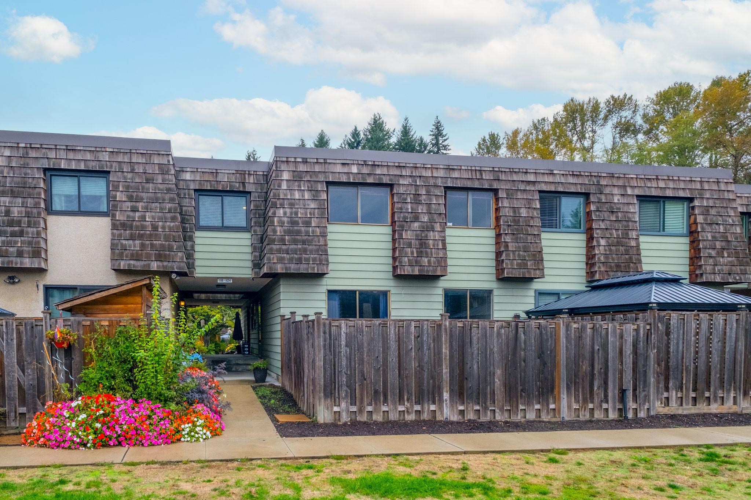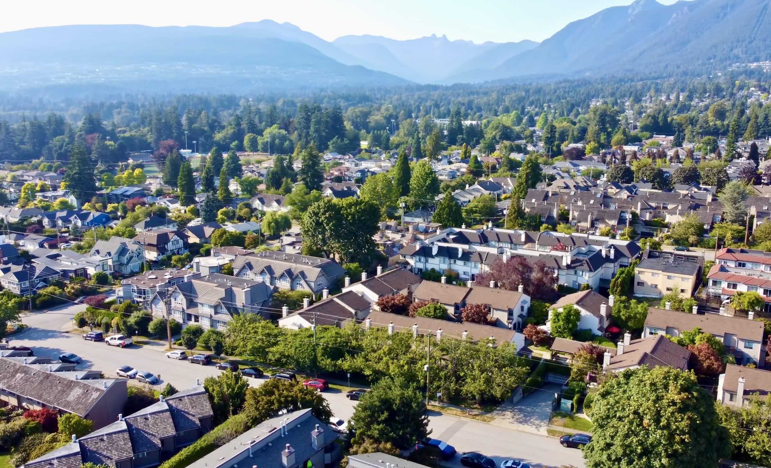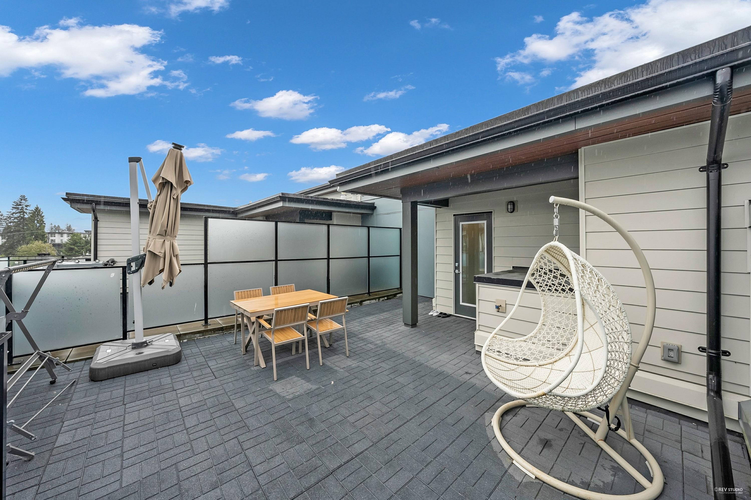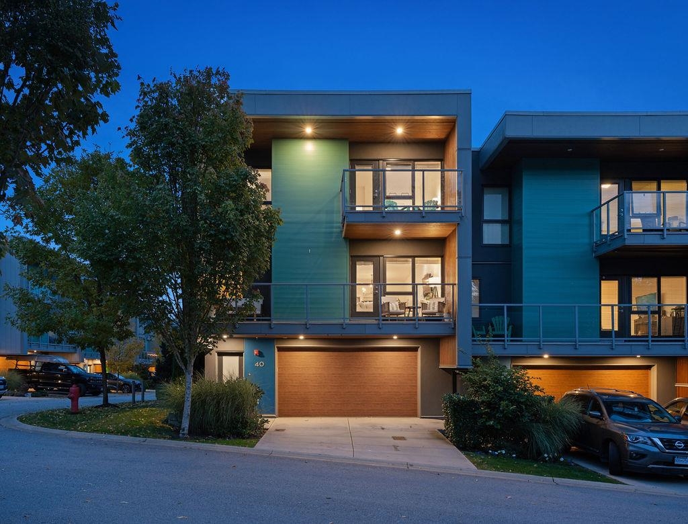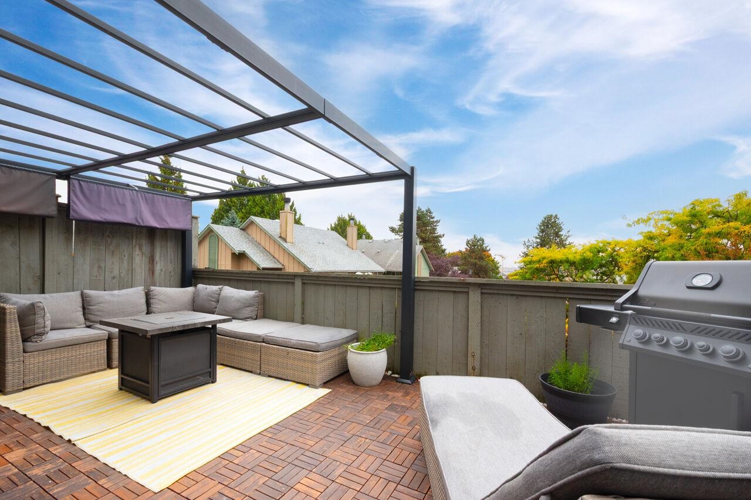- Houseful
- BC
- North Vancouver
- Parkway
- 650 Roche Point Drive #15
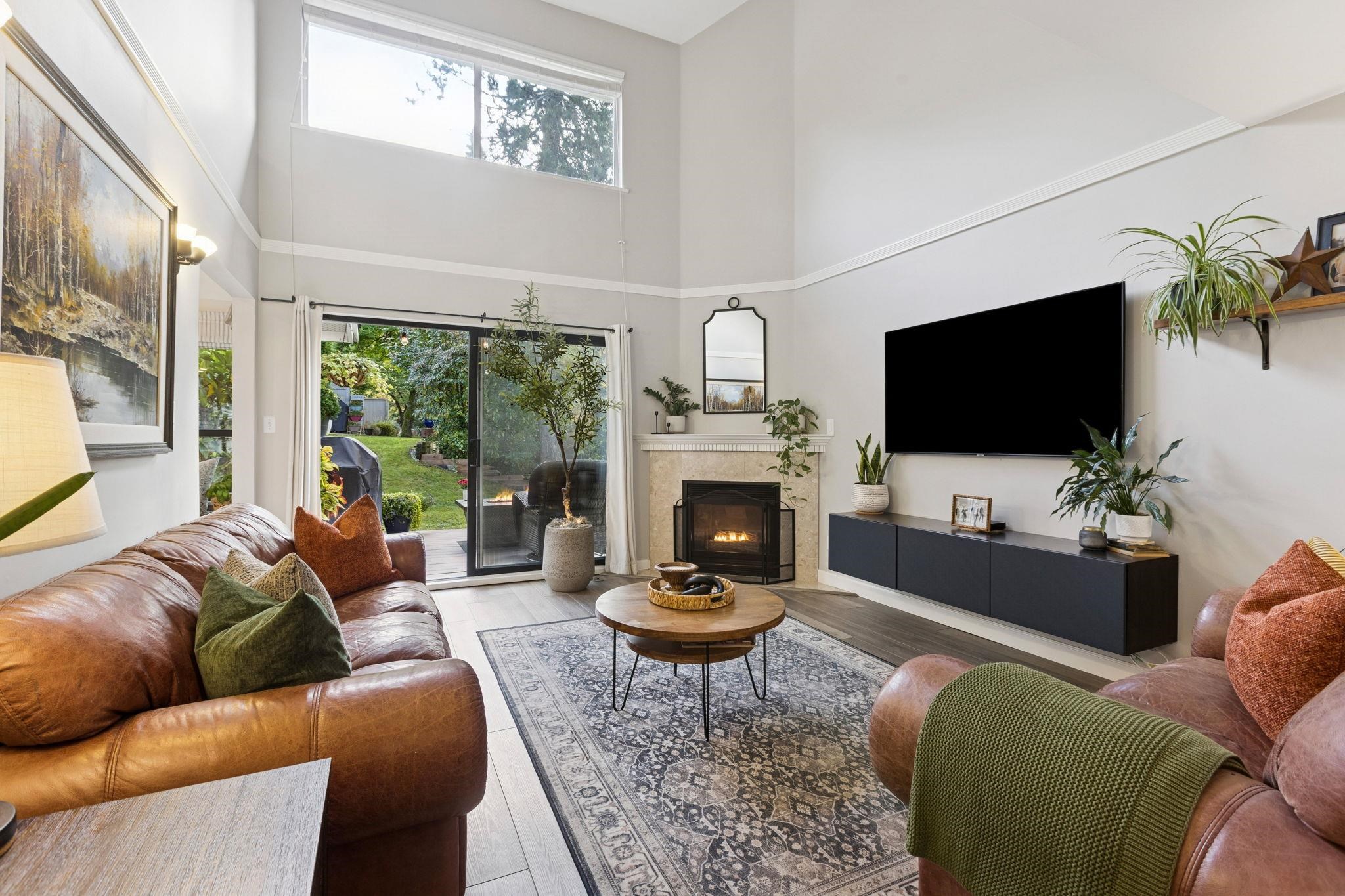
650 Roche Point Drive #15
650 Roche Point Drive #15
Highlights
Description
- Home value ($/Sqft)$835/Sqft
- Time on Houseful
- Property typeResidential
- Neighbourhood
- CommunityShopping Nearby
- Median school Score
- Year built1993
- Mortgage payment
Proudly presenting this rare, spacious, & private 3 bed/3bath townhome at sought after Raven Woods. Bright & airy living room offers soaring vaulted ceilings, oversized windows & cozy gas fireplace. Generous perennial kitchen impresses w/ top-rate appliances, coffee nook, sleek hex tile, deep sink, & abundant storage. Main level also incl. charming dining area w/ windowsill bench & wine rack, & stylish laundry room w/ built-ins & folding table. Upstairs features 3 beds including expansive primary w/ oversized WIC & spa-inspired ensuite w/ dbl vanity & soaker shower. Enjoy your private & quiet terrace w/ grass access - ideal for morning coffee or entertaining loved ones. Rare remodelled double garage w/ epoxy floors, new door, custom shelving, & EV hookup. The perfect family home!
Home overview
- Heat source Electric
- Sewer/ septic Community, sanitary sewer, storm sewer
- Construction materials
- Foundation
- Roof
- # parking spaces 2
- Parking desc
- # full baths 2
- # half baths 1
- # total bathrooms 3.0
- # of above grade bedrooms
- Appliances Washer/dryer, dishwasher, refrigerator, stove, microwave, wine cooler
- Community Shopping nearby
- Area Bc
- Subdivision
- Water source Public
- Zoning description Mfd
- Basement information None
- Building size 1555.0
- Mls® # R3058144
- Property sub type Townhouse
- Status Active
- Tax year 2024
- Bedroom 3.023m X 3.023m
Level: Above - Walk-in closet 1.524m X 2.057m
Level: Above - Bedroom 2.464m X 3.023m
Level: Above - Primary bedroom 5.944m X 6.071m
Level: Above - Kitchen 3.023m X 5.664m
Level: Main - Dining room 2.311m X 3.023m
Level: Main - Foyer 1.549m X 2.438m
Level: Main - Living room 3.937m X 4.75m
Level: Main - Laundry 1.651m X 2.134m
Level: Main
- Listing type identifier Idx

$-3,464
/ Month

