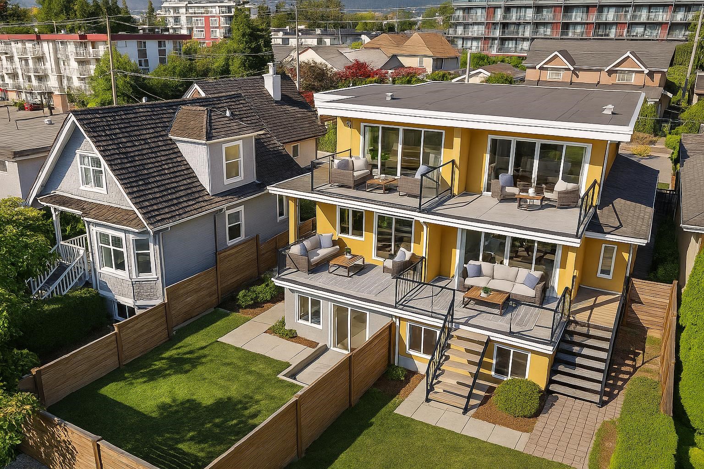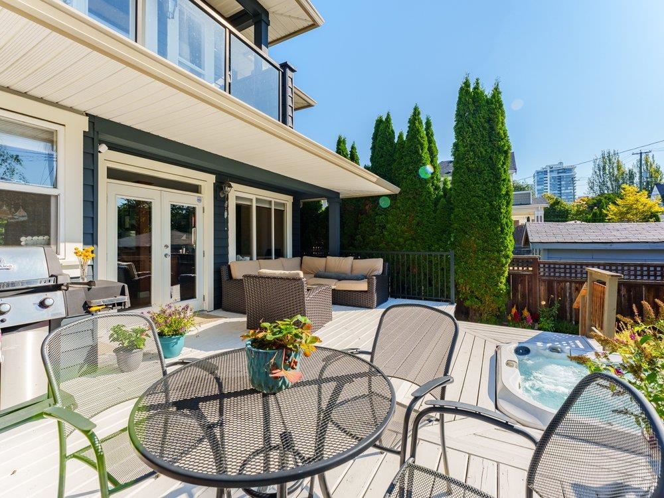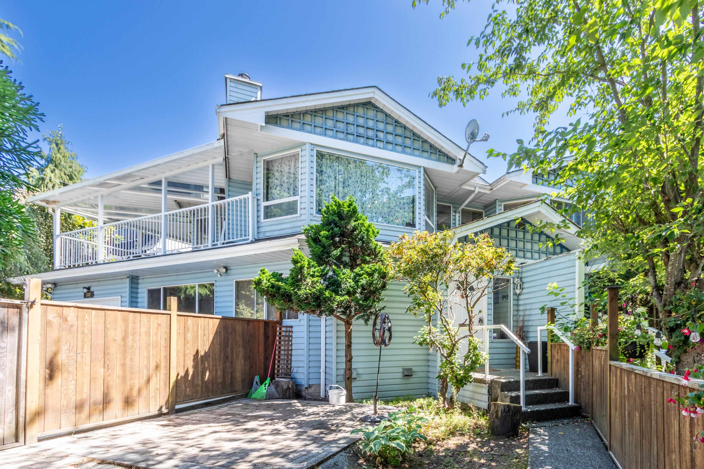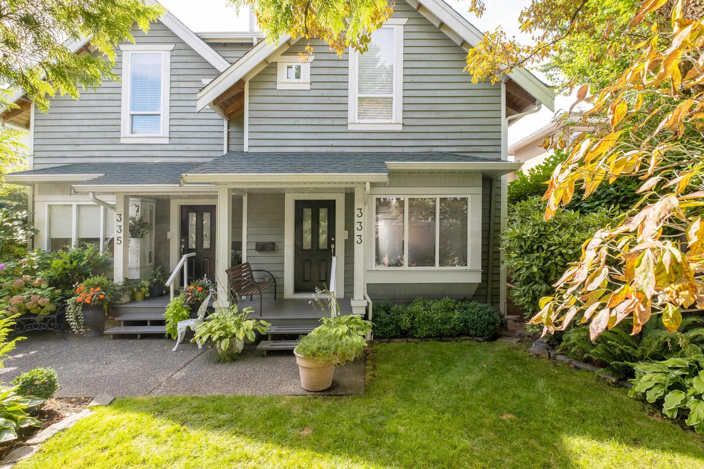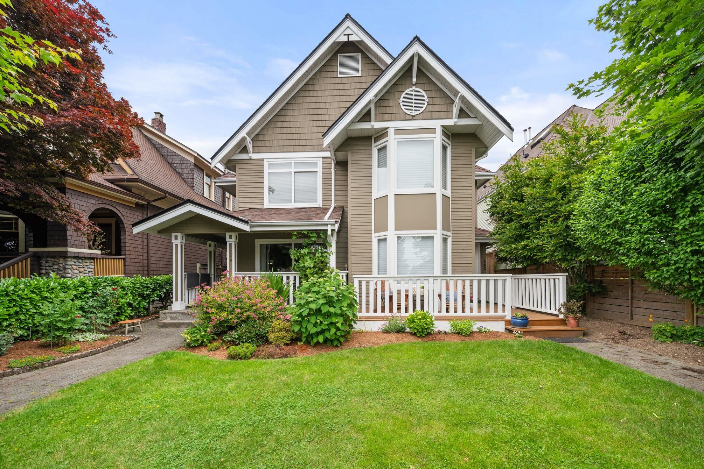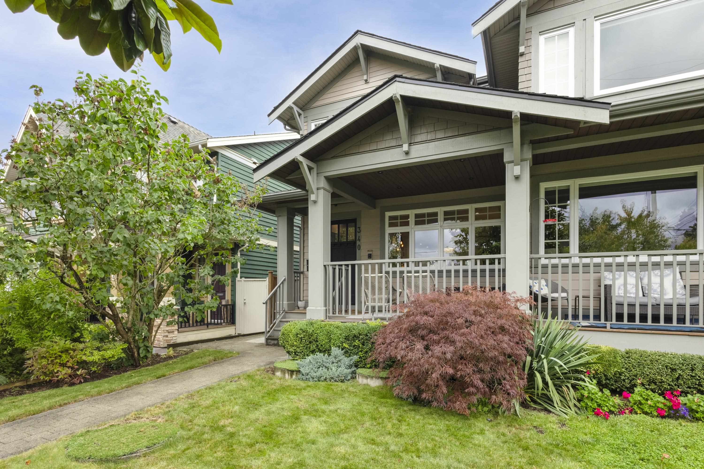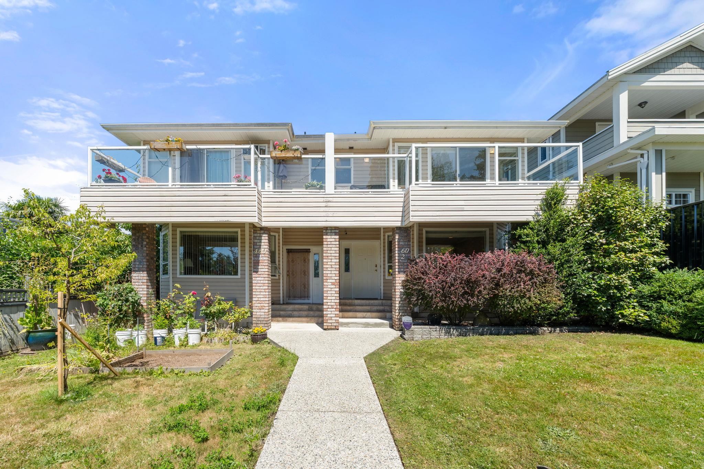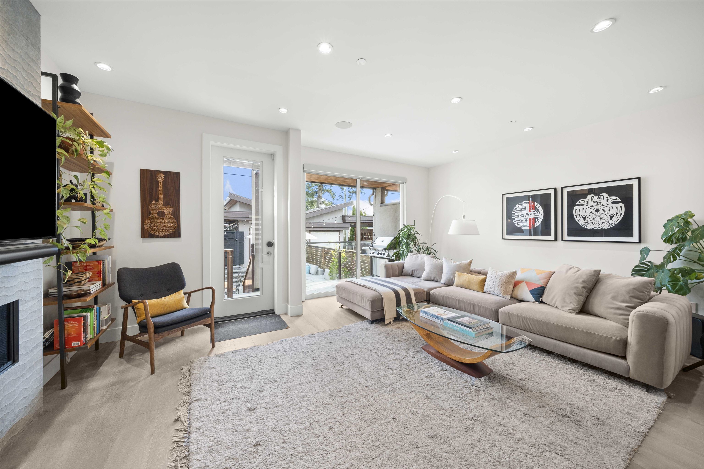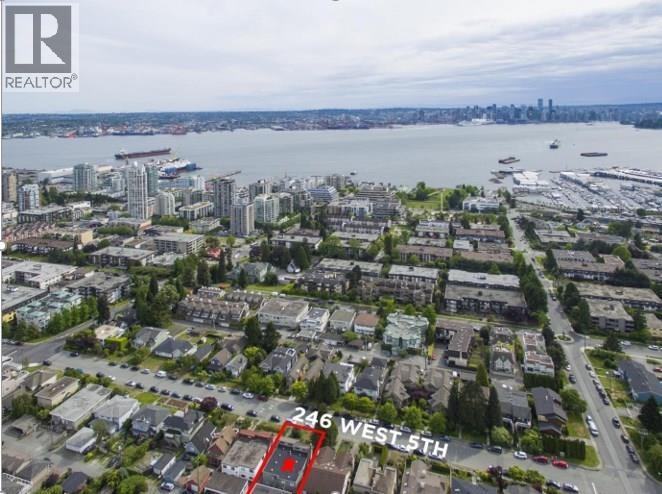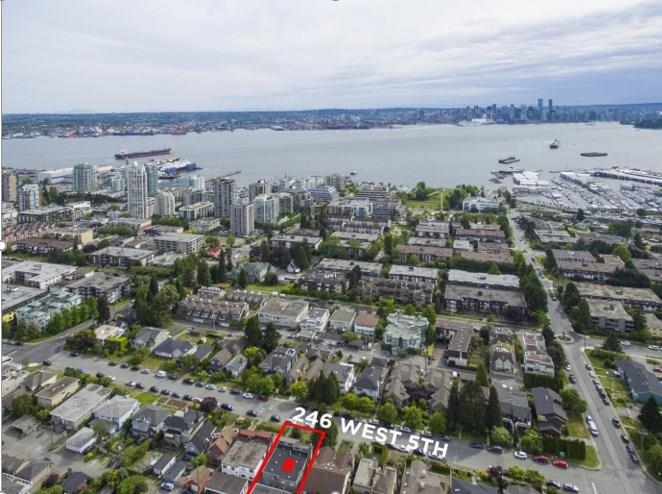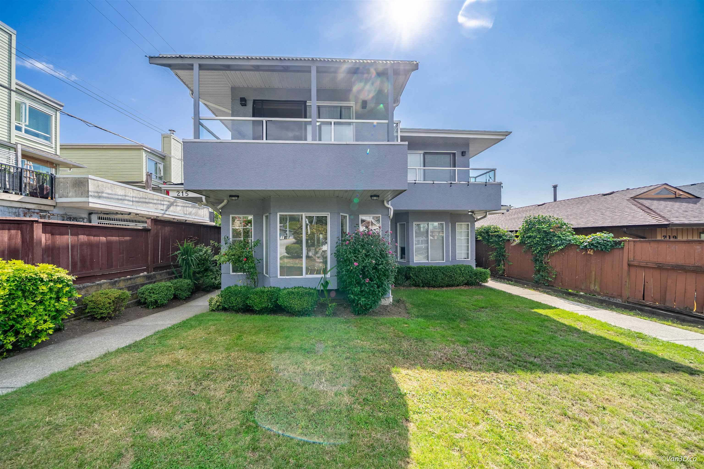- Houseful
- BC
- North Vancouver
- Marine-Hamilton
- 651 14th Street West #3
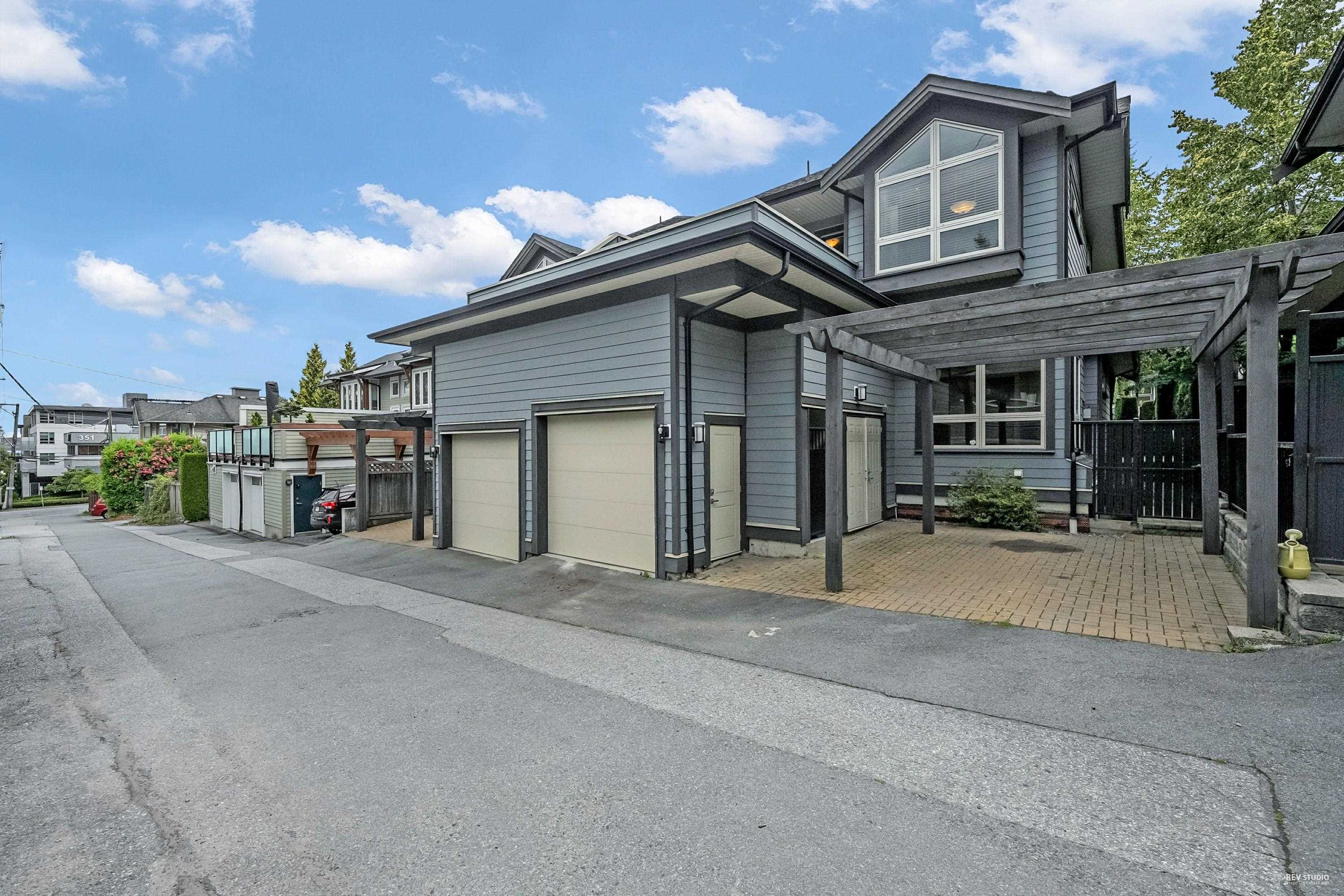
651 14th Street West #3
651 14th Street West #3
Highlights
Description
- Home value ($/Sqft)$733/Sqft
- Time on Houseful
- Property typeResidential
- Style3 storey
- Neighbourhood
- CommunityShopping Nearby
- Median school Score
- Year built2013
- Mortgage payment
Nestled in the heart of Central Lonsdale, this boutique duplex by Symphony Homes—a Georgie Award-winning developer (2012, Best Multi-Family Kitchen)—offers luxury living in a prime location. A beautifully designed kitchen with quartz countertops, German limestone finishes, marble backsplash, and high-end stainless steel appliances In-floor radiant heating, engineered hardwood flooring, and over-height ceilings throughoutRough-ins for a smart home system, central vacuum, and home theatre .Located just steps from the lush greenery and trails of Mahon Park, and within walking distance to Lonsdale Quay and Capilano Mall.within 10 minutes walk to St.Thomas.RSS A rare opportunity to own a stylish, thoughtfully crafted home in one of North Vancouver’s most convenient and sought-after neighborho
Home overview
- Heat source Electric, natural gas, radiant
- Sewer/ septic Public sewer
- Construction materials
- Foundation
- Roof
- # parking spaces 1
- Parking desc
- # full baths 3
- # half baths 1
- # total bathrooms 4.0
- # of above grade bedrooms
- Appliances Washer/dryer, dishwasher, refrigerator, stove
- Community Shopping nearby
- Area Bc
- View Yes
- Water source Public
- Zoning description Cd-570
- Directions 5afa712e108a8354129bdd4084c29aca
- Basement information Finished
- Building size 2345.0
- Mls® # R3021520
- Property sub type Duplex
- Status Active
- Virtual tour
- Tax year 2024
- Laundry 2.108m X 3.378m
- Recreation room 3.607m X 7.112m
- Bedroom 3.378m X 4.826m
- Primary bedroom 3.607m X 4.013m
Level: Above - Bedroom 3.2m X 3.683m
Level: Above - Family room 3.759m X 4.394m
Level: Above - Bedroom 3.124m X 3.683m
Level: Above - Foyer 1.194m X 2.235m
Level: Main - Kitchen 2.54m X 3.759m
Level: Main - Living room 3.505m X 4.978m
Level: Main - Pantry 1.168m X 1.651m
Level: Main
- Listing type identifier Idx

$-4,584
/ Month

