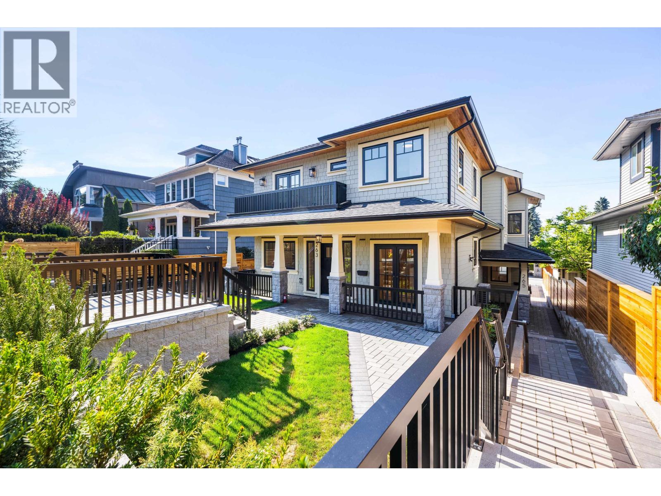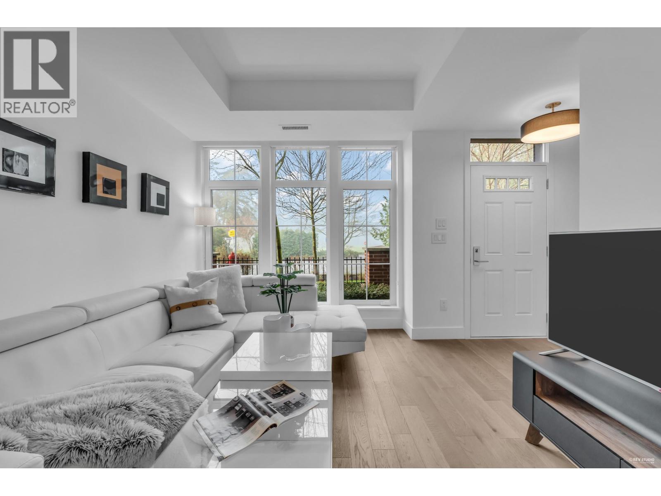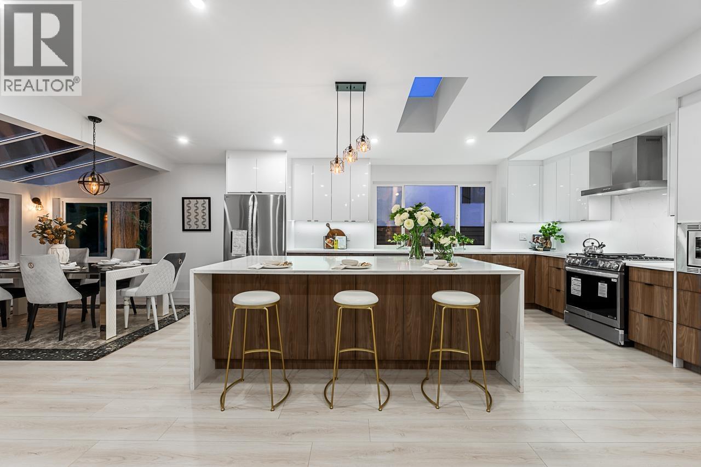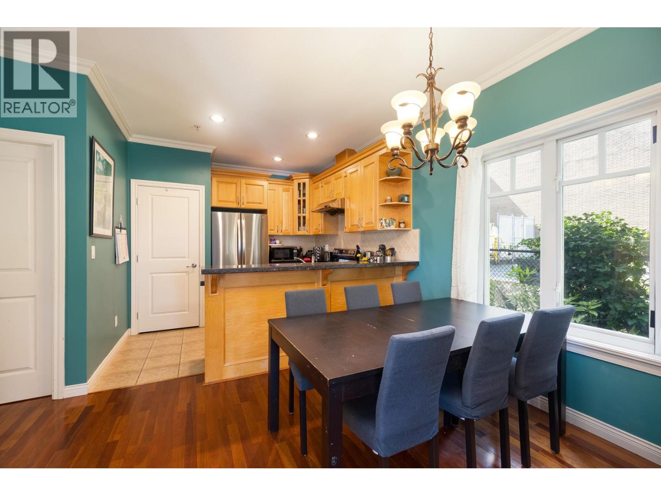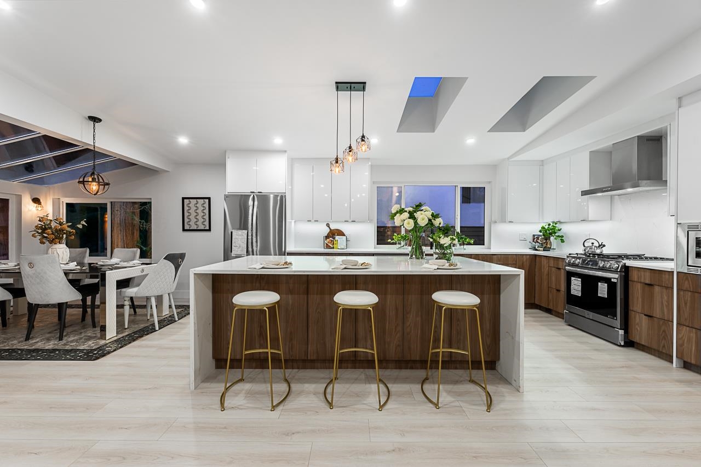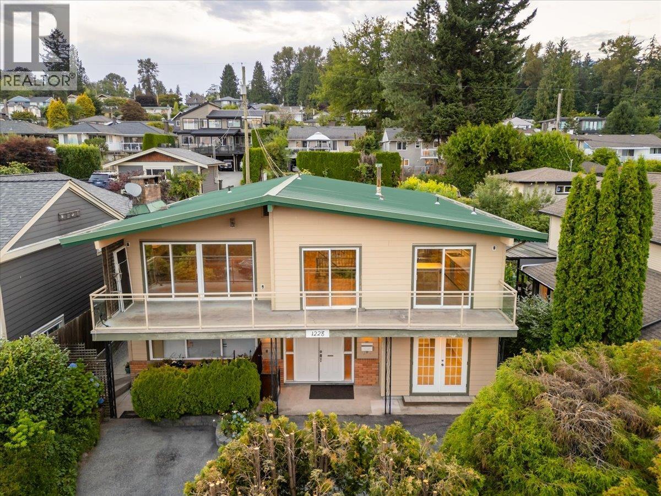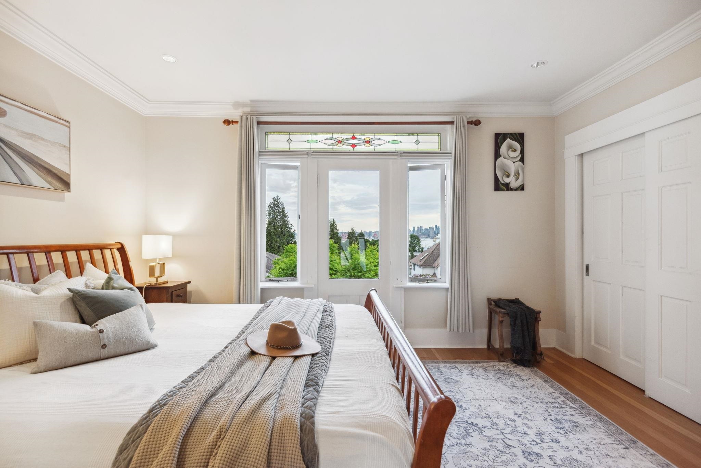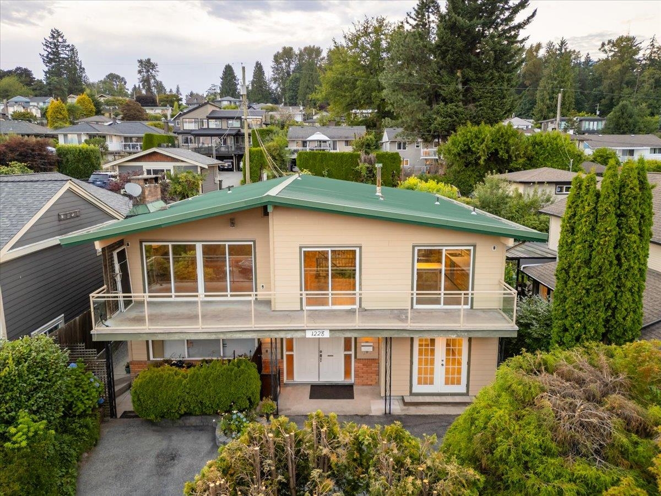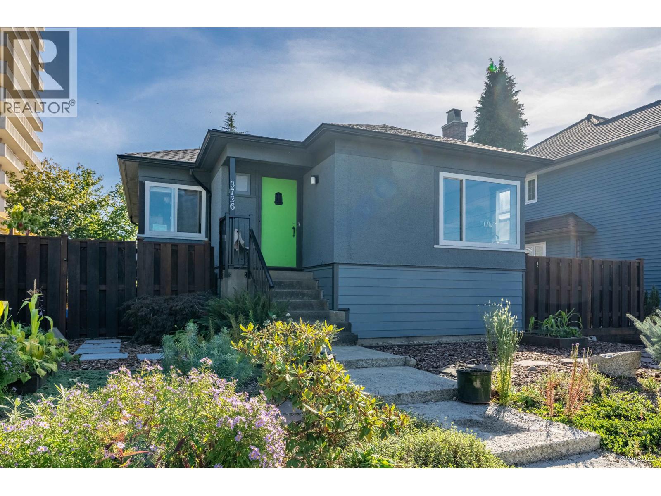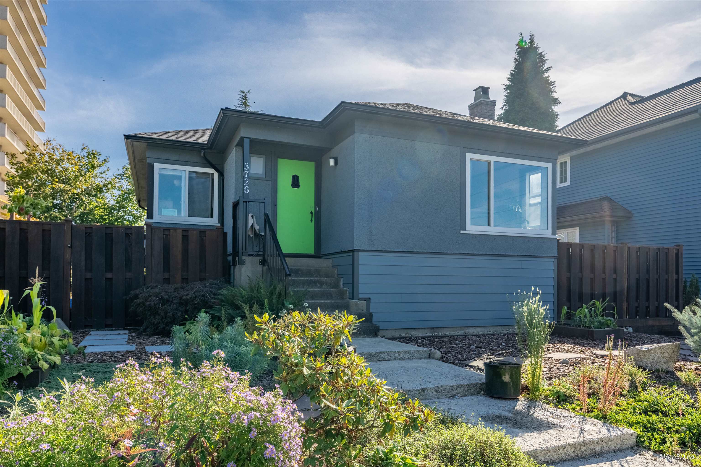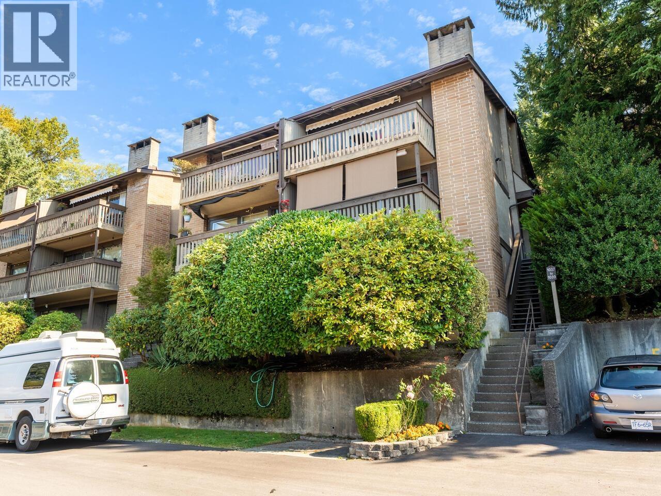- Houseful
- BC
- North Vancouver
- Lower Lonsdale
- 651 St Andrews Ave
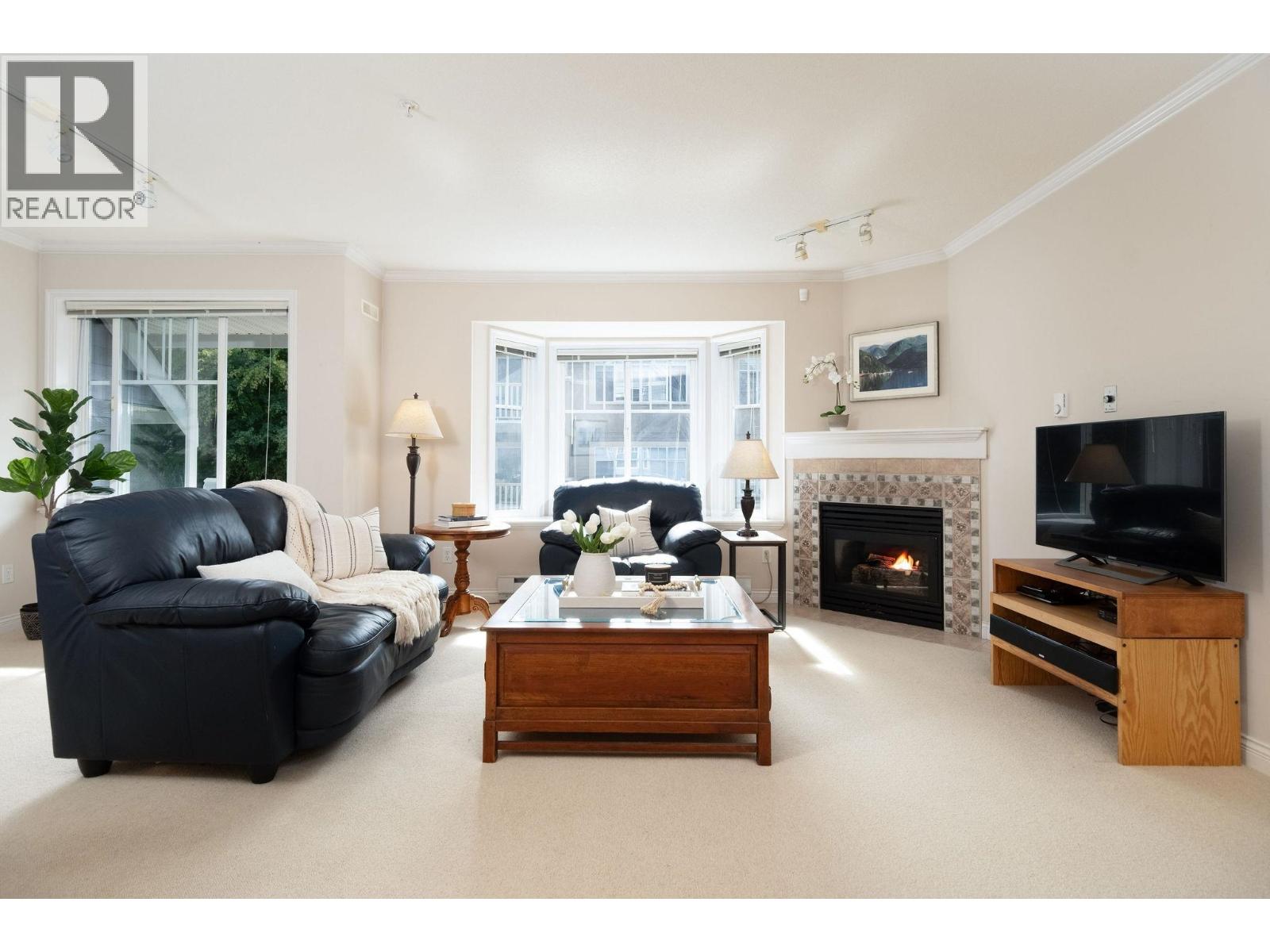
651 St Andrews Ave
651 St Andrews Ave
Highlights
Description
- Home value ($/Sqft)$809/Sqft
- Time on Houseful46 days
- Property typeSingle family
- Style2 level
- Neighbourhood
- Median school Score
- Year built1998
- Mortgage payment
Welcome to this beautifully maintained 3-bed, 3-bath townhouse in a boutique 9-unit strata built by Noort, located in the heart of Lower Lonsdale. Units at Charlton Court are rarely available (last sale 2019). This home offers over 1,700 sq.ft. with the upper floor featuring 3 bedrooms and 2 full baths, with a spacious primary bedroom and large walk-in closet. The main level boasts large living and dining areas with gas fire place, plus a kitchen with ample counter space and cabinetry. Enjoy a private front patio, along with the convenience of 2 side-by-side underground parking stalls with direct access to your home. The lower level includes a 230 sq.ft. flex space for a office, gym or storage. A rare opportunity in one of North Vancouver´s most desirable neighborhoods. (id:63267)
Home overview
- Heat source Electric, natural gas
- Heat type Baseboard heaters
- # parking spaces 2
- # full baths 3
- # total bathrooms 3.0
- # of above grade bedrooms 3
- Community features Pets allowed with restrictions, rentals allowed with restrictions
- Lot size (acres) 0.0
- Building size 1716
- Listing # R3047657
- Property sub type Single family residence
- Status Active
- Listing source url Https://www.realtor.ca/real-estate/28863951/651-st-andrews-avenue-north-vancouver
- Listing type identifier Idx

$-2,985
/ Month

