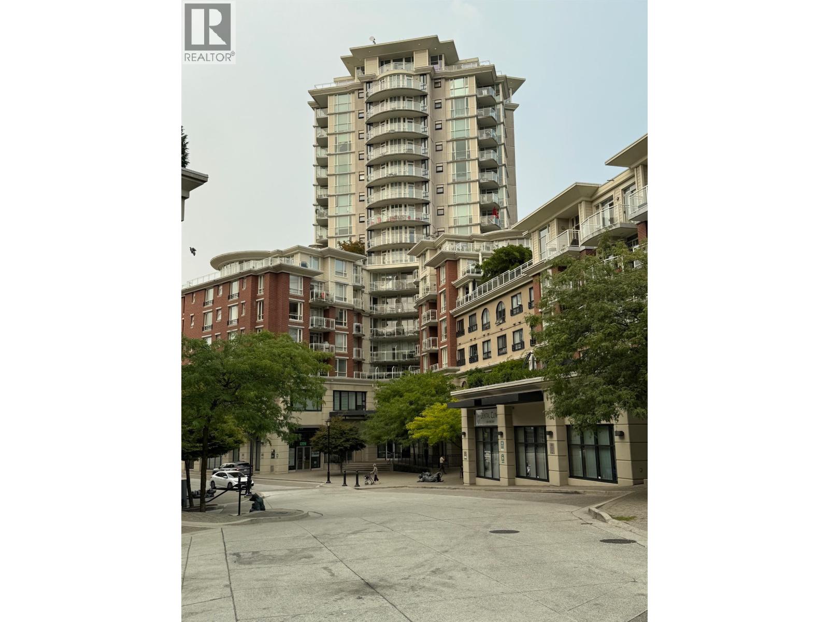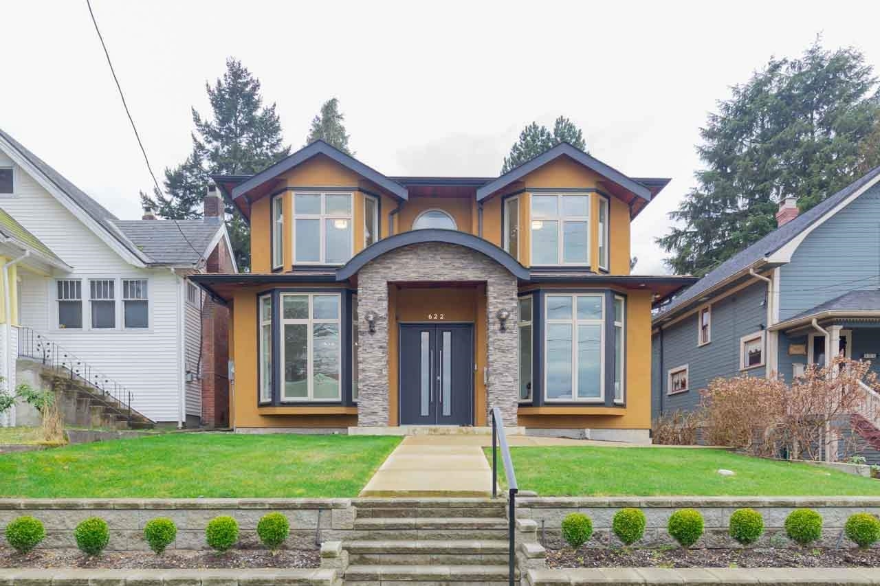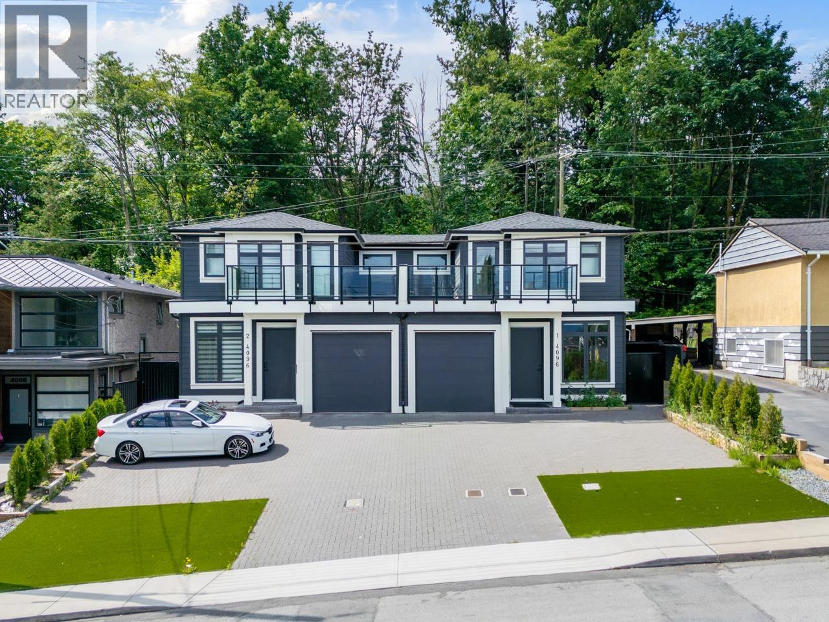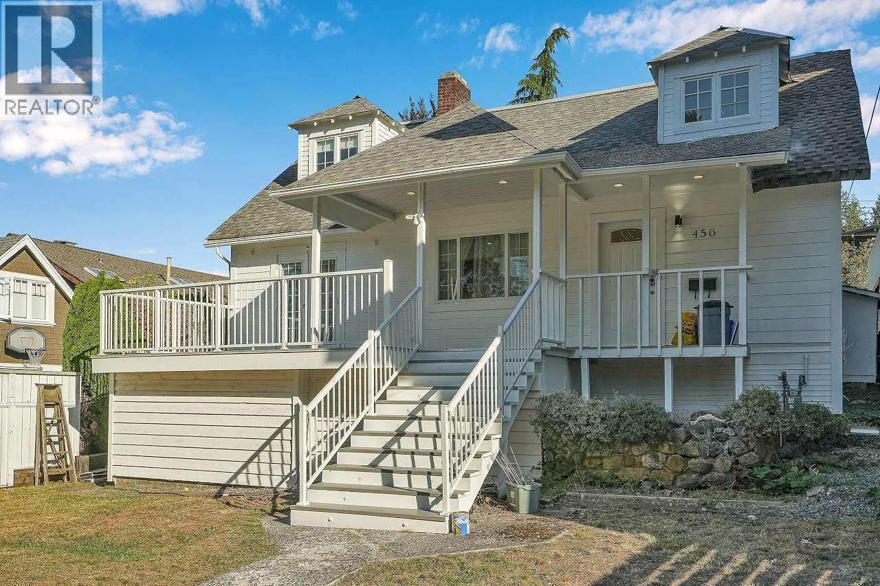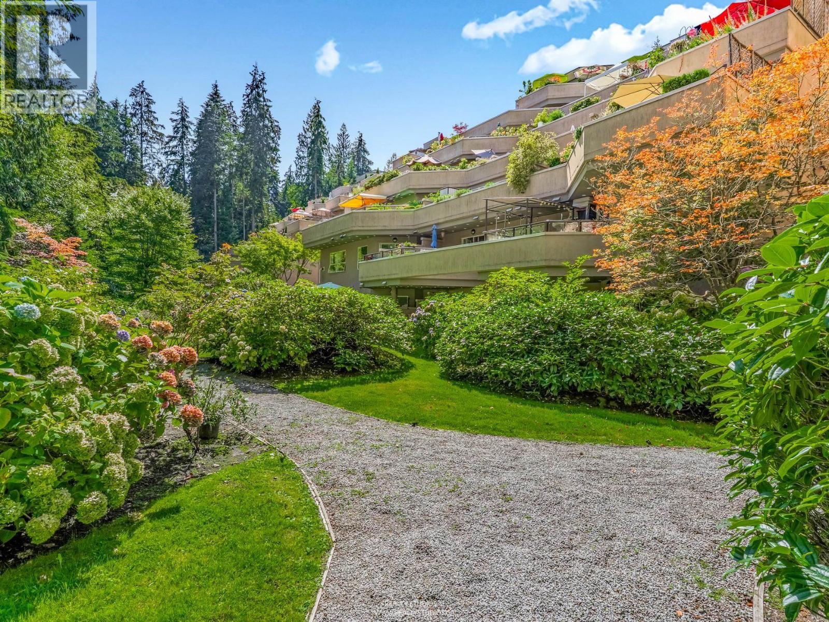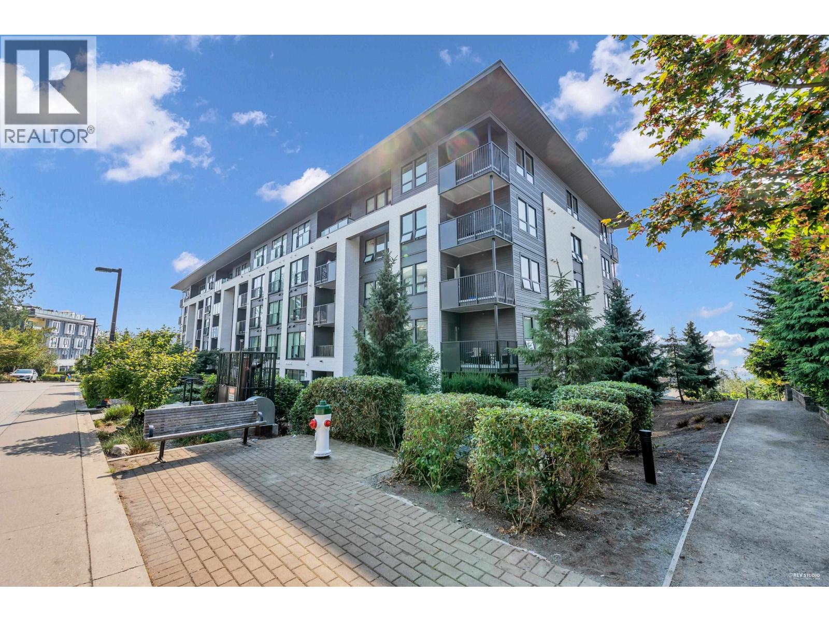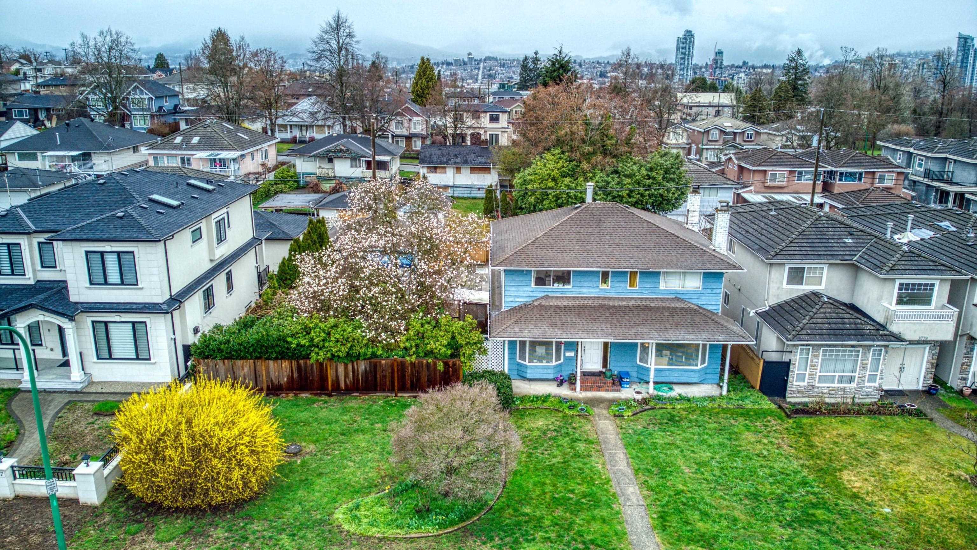Select your Favourite features
- Houseful
- BC
- North Vancouver
- Dollarton
- 668 Beachview Drive
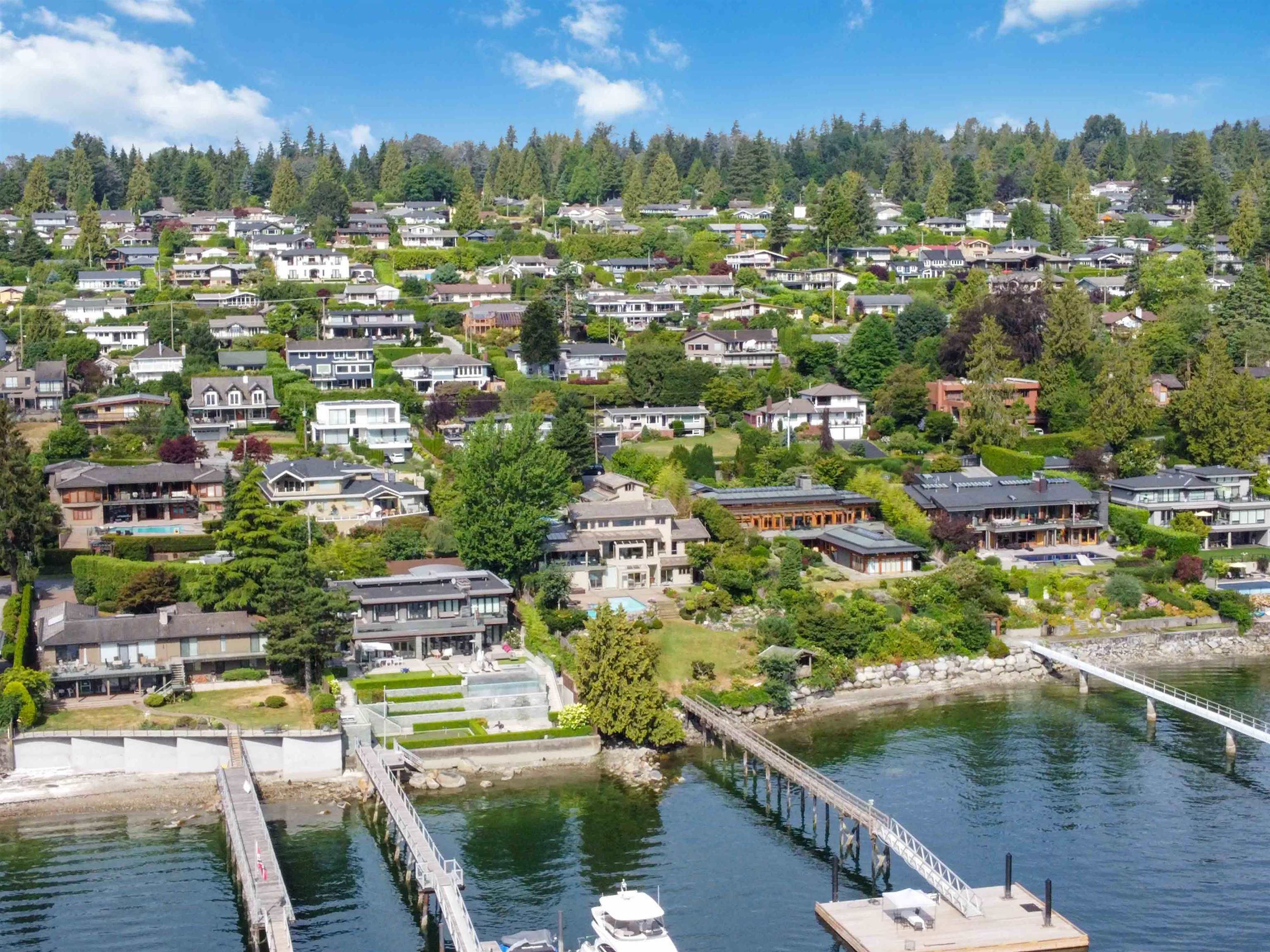
668 Beachview Drive
For Sale
105 Days
$13,980,000
4 beds
6 baths
5,990 Sqft
668 Beachview Drive
For Sale
105 Days
$13,980,000
4 beds
6 baths
5,990 Sqft
Highlights
Description
- Home value ($/Sqft)$2,334/Sqft
- Time on Houseful
- Property typeResidential
- Neighbourhood
- CommunityShopping Nearby
- Median school Score
- Year built1987
- Mortgage payment
Enjoy stunning water and mountain views from this immaculately kept home located one of the most sought after streets in Dollarton/Deep Cove area. Sitting on an over 25,000 sq. lot, this incredible contemporary residence offers 5,990 sq.ft, 3 levels, 5bed7bath, high quality and finest workmanship, it has one of the largest private dock in the area. Main floor featuring open concept of living, dining room, gourmet kitchen with high-end appls and H/W floor. Deluxe master bdrm w/private sitting rm & stunning en-suite "ALL" overlooking fantastic water & mountain views.Lower level is a true entertainment space with wine cellar, Sauna Gym. Additional guest suite on top of garage. Owner spent over $1mil on reno in 2015. Book your private showing today
MLS®#R3006578 updated 3 months ago.
Houseful checked MLS® for data 3 months ago.
Home overview
Amenities / Utilities
- Heat source Forced air, heat pump
- Sewer/ septic Public sewer, sanitary sewer, storm sewer
Exterior
- Construction materials
- Foundation
- Roof
- Fencing Fenced
- # parking spaces 6
- Parking desc
Interior
- # full baths 5
- # half baths 1
- # total bathrooms 6.0
- # of above grade bedrooms
Location
- Community Shopping nearby
- Area Bc
- View Yes
- Water source Public
Lot/ Land Details
- Lot dimensions 25264.8
Overview
- Lot size (acres) 0.58
- Basement information Full
- Building size 5990.0
- Mls® # R3006578
- Property sub type Single family residence
- Status Active
- Tax year 2021
Rooms Information
metric
- Bedroom 6.401m X 4.115m
- Bedroom 4.115m X 3.429m
- Living room 5.004m X 5.69m
- Bedroom 7.696m X 5.029m
- Gym 3.099m X 6.325m
- Primary bedroom 4.521m X 4.75m
Level: Above - Office 3.861m X 1.854m
Level: Above - Dining room 5.385m X 4.267m
Level: Main - Kitchen 9.22m X 4.013m
Level: Main - Living room 6.604m X 7.569m
Level: Main - Family room 9.22m X 4.267m
Level: Main
SOA_HOUSEKEEPING_ATTRS
- Listing type identifier Idx

Lock your rate with RBC pre-approval
Mortgage rate is for illustrative purposes only. Please check RBC.com/mortgages for the current mortgage rates
$-37,280
/ Month25 Years fixed, 20% down payment, % interest
$
$
$
%
$
%

Schedule a viewing
No obligation or purchase necessary, cancel at any time
Nearby Homes
Real estate & homes for sale nearby



