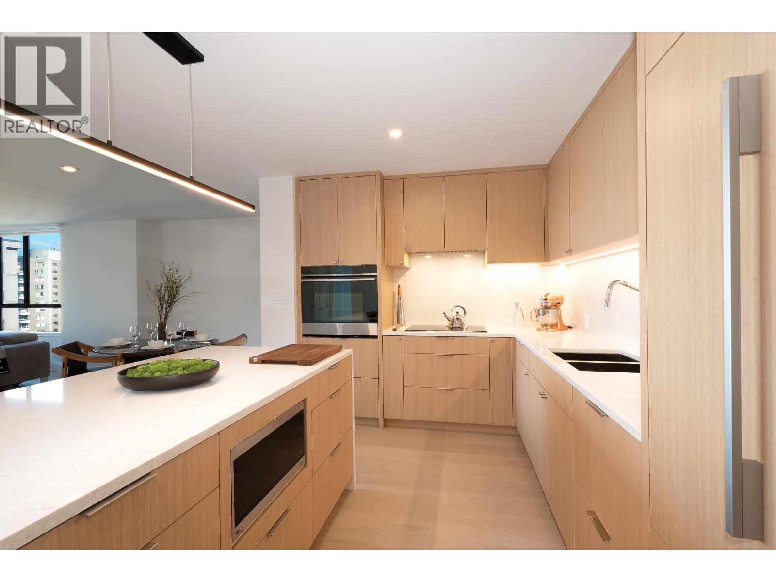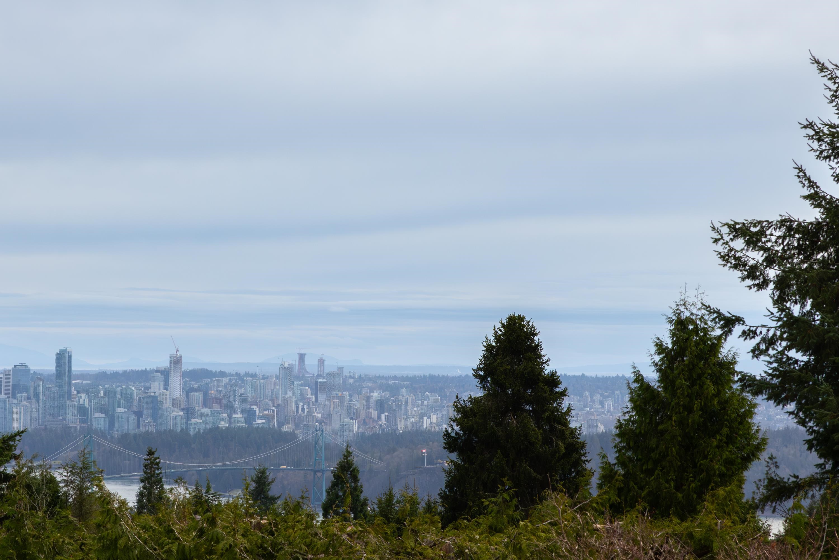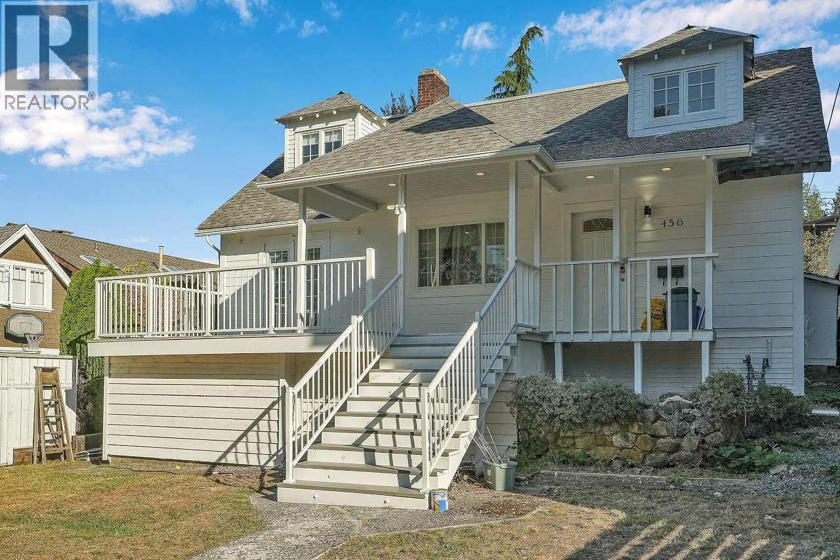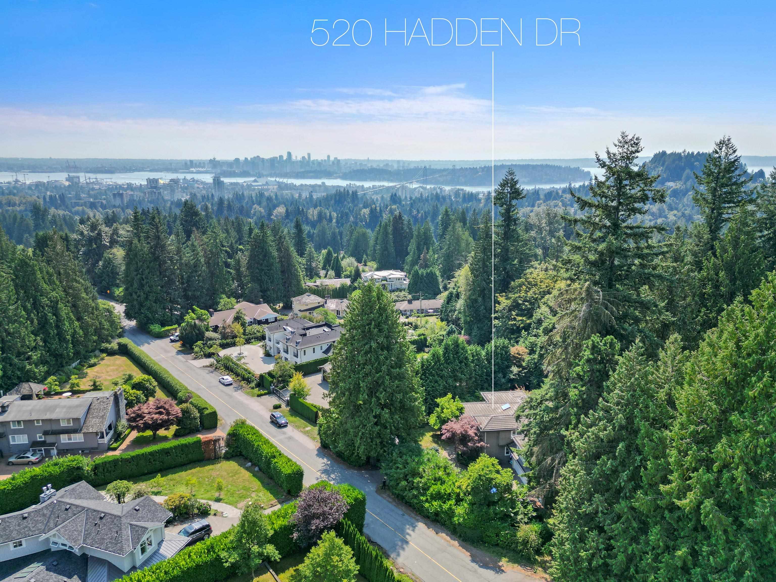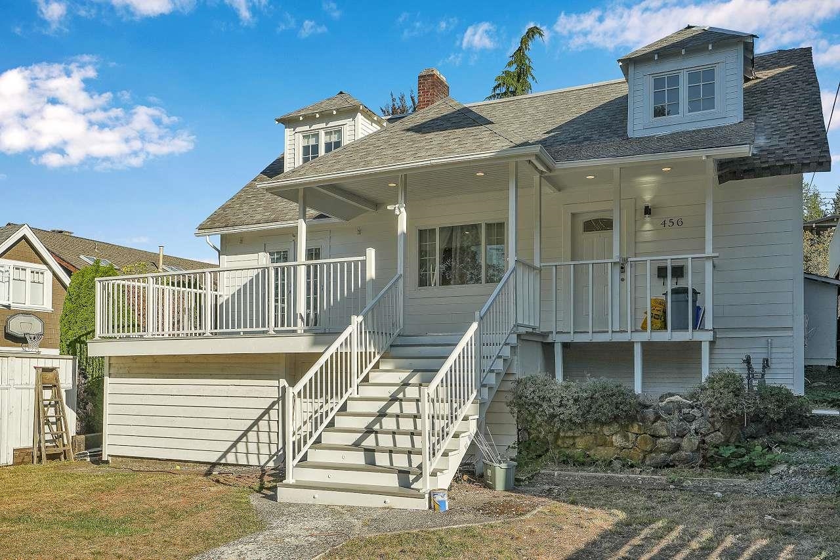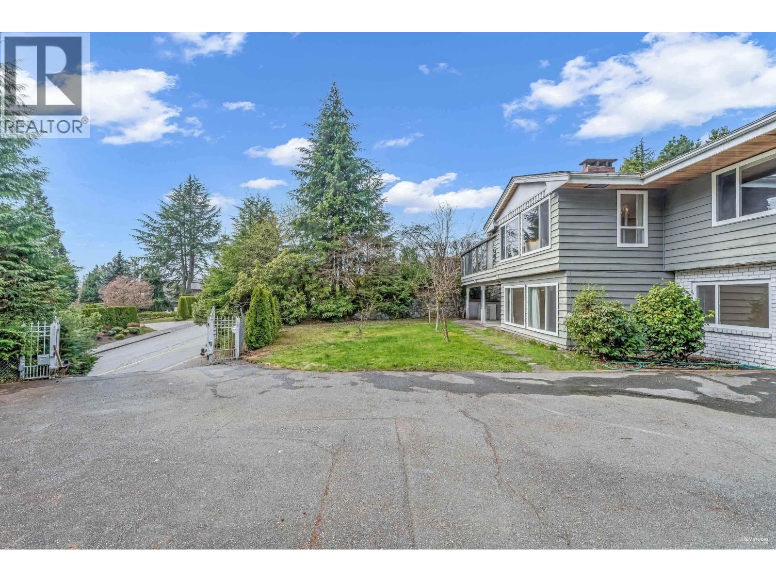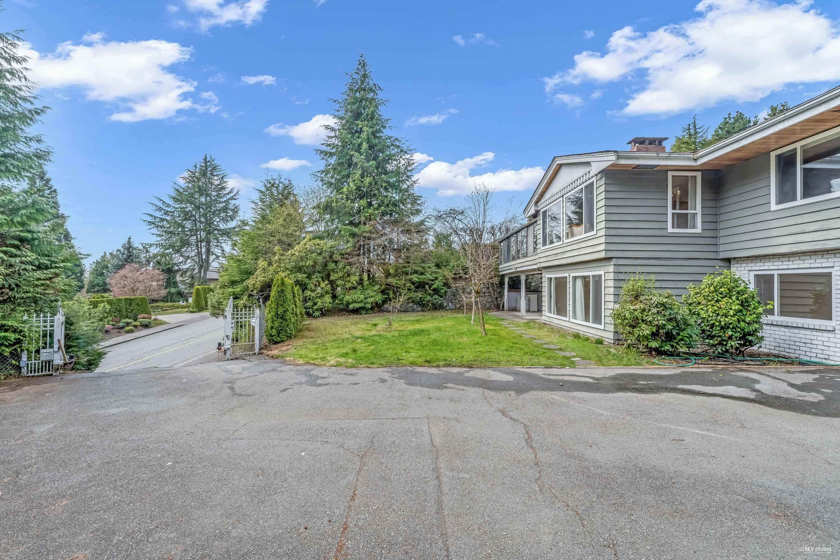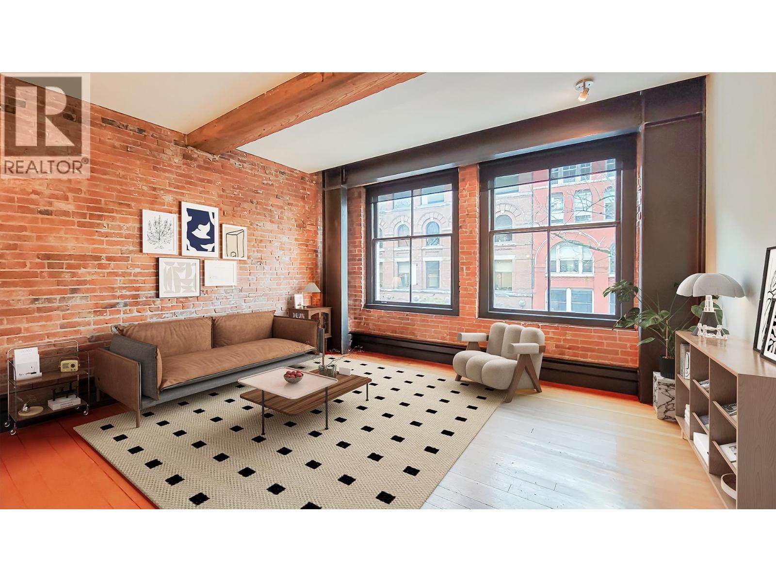- Houseful
- BC
- North Vancouver
- Delbrook
- 668 Westhyde Place
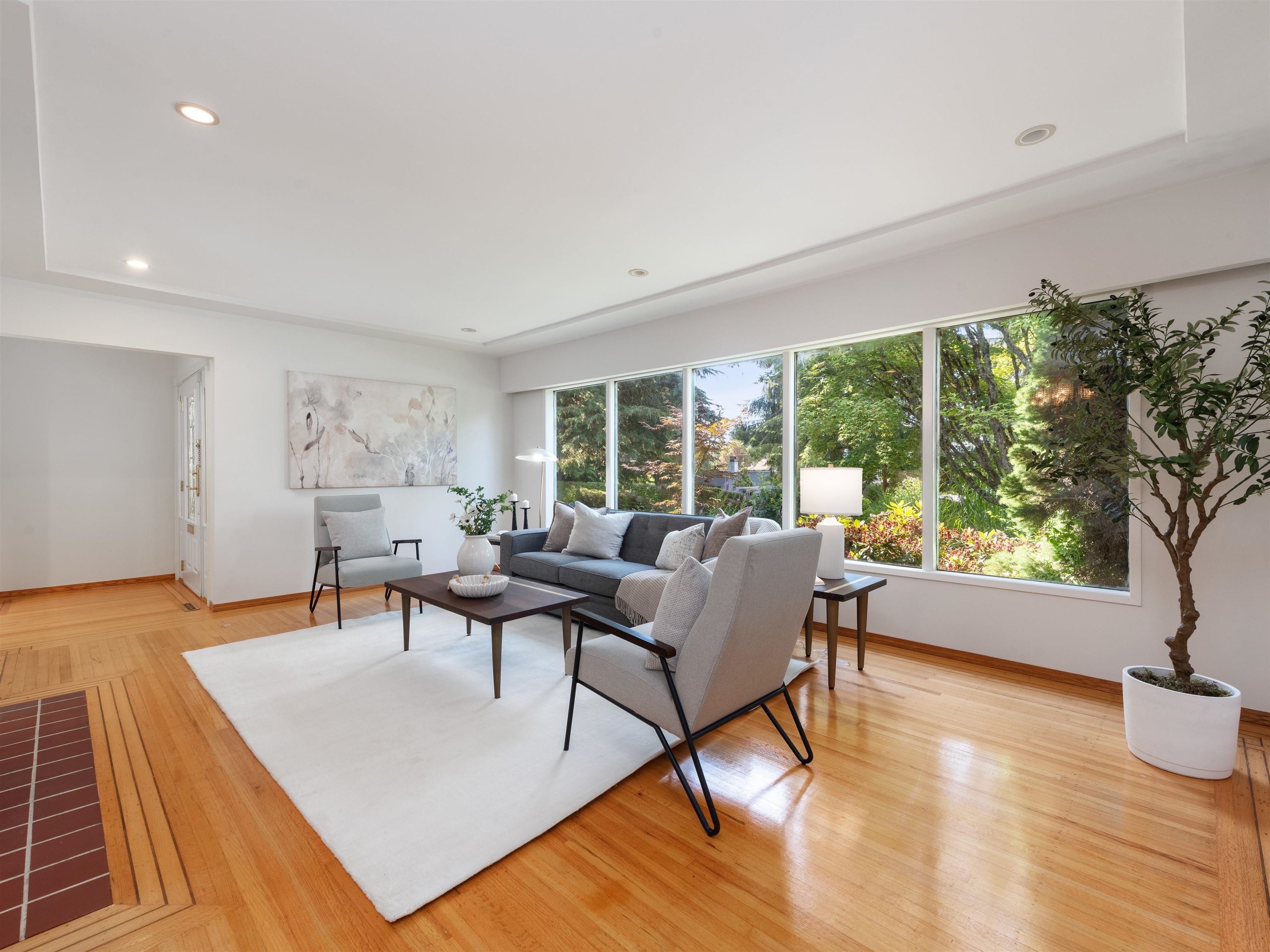
668 Westhyde Place
668 Westhyde Place
Highlights
Description
- Home value ($/Sqft)$925/Sqft
- Time on Houseful
- Property typeResidential
- StyleRancher/bungalow
- Neighbourhood
- CommunityShopping Nearby
- Median school Score
- Year built1955
- Mortgage payment
This warm, welcoming mid-century rancher has 3BR / 2BA on a flat 8,784 sf lot in Delbrook. Formal living/dining area features original hard wood floors and a picturesque treed view. Enjoy sunny mornings in the kitchen w/ vaulted ceilings, skylight and solid wood cabinetry that leads to an informal dining area and family/tv room. Large primary BR has with two closets w/ 5 piece ensuite and soaker tub. The carport leads to a mudroom/laundry with lots of extra storage. Enclosed patio great for all seasons leads to a large backyard with mature landscaping and storage shed. Recently painted and well maintained, major reno in 2005 incl. windows, metal roof, leaf-guard gutters. This home is close Mosquito Creek Park plus easy access to Hwy 1, Edgemont, Westview. Highlands/Handsworth catchment.
Home overview
- Heat source Forced air, natural gas
- Sewer/ septic Public sewer, sanitary sewer
- Construction materials
- Foundation
- Roof
- Fencing Fenced
- # parking spaces 3
- Parking desc
- # full baths 2
- # total bathrooms 2.0
- # of above grade bedrooms
- Appliances Washer/dryer, dishwasher, refrigerator, stove
- Community Shopping nearby
- Area Bc
- Water source Public
- Zoning description Rsd
- Directions 0e96f418af5a1e6539483ae2e3b5d3ec
- Lot dimensions 8784.0
- Lot size (acres) 0.2
- Basement information Crawl space
- Building size 2161.0
- Mls® # R3026456
- Property sub type Single family residence
- Status Active
- Virtual tour
- Tax year 2024
- Laundry 4.064m X 2.515m
Level: Main - Bedroom 3.378m X 3.099m
Level: Main - Living room 4.089m X 5.918m
Level: Main - Bedroom 3.099m X 2.946m
Level: Main - Foyer 1.295m X 2.032m
Level: Main - Family room 4.089m X 3.632m
Level: Main - Dining room 2.845m X 3.048m
Level: Main - Eating area 2.667m X 3.505m
Level: Main - Kitchen 3.708m X 4.191m
Level: Main - Primary bedroom 5.105m X 4.191m
Level: Main
- Listing type identifier Idx

$-5,331
/ Month

