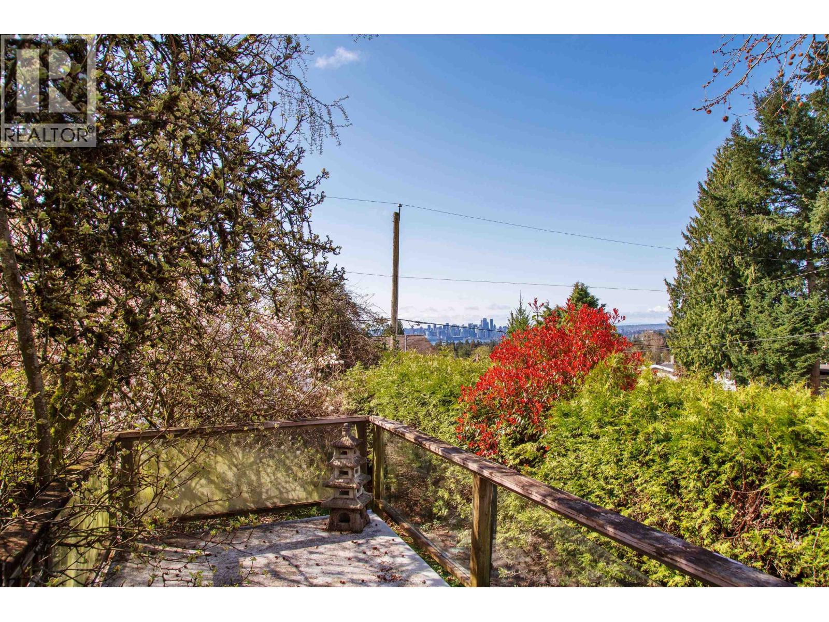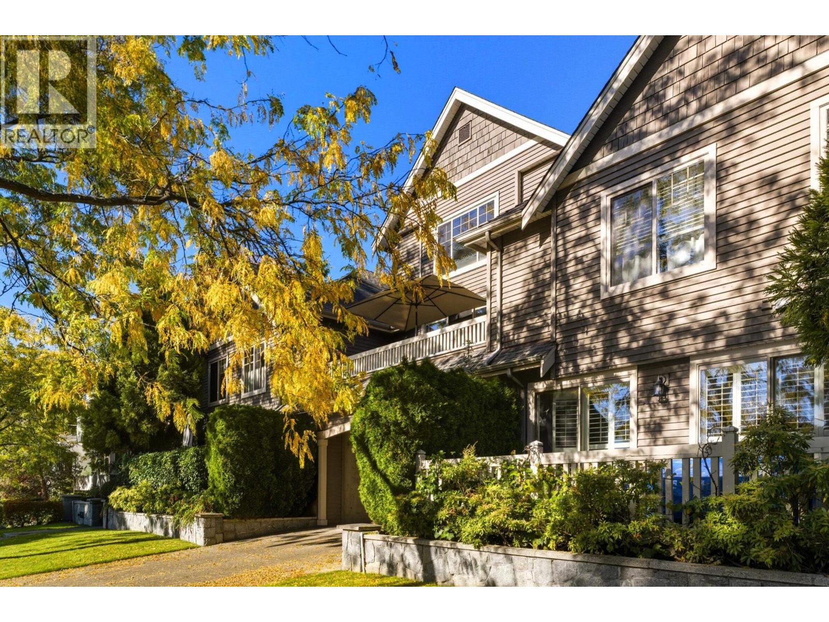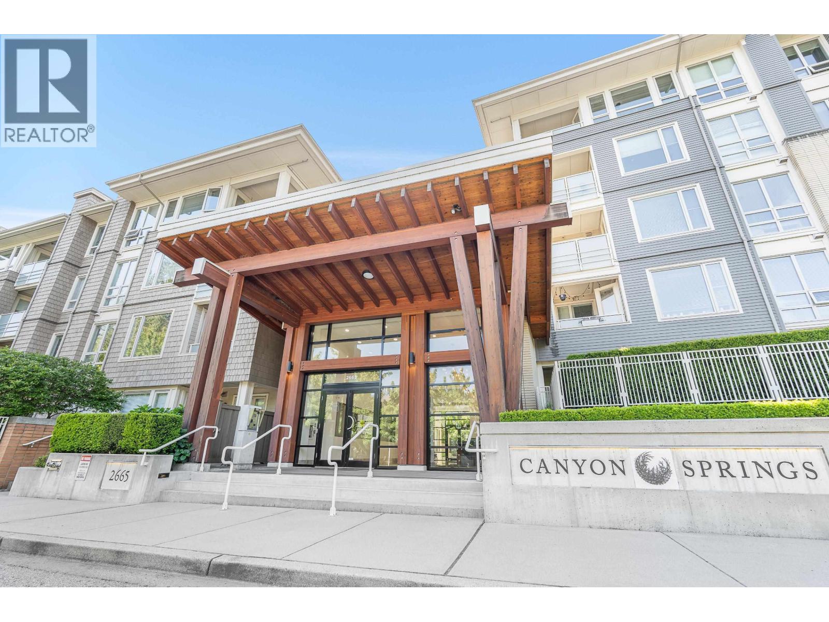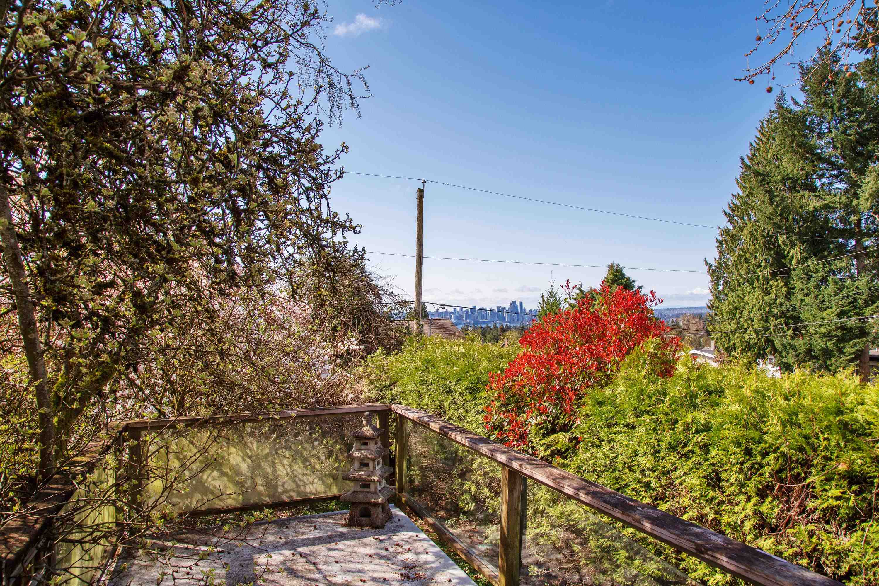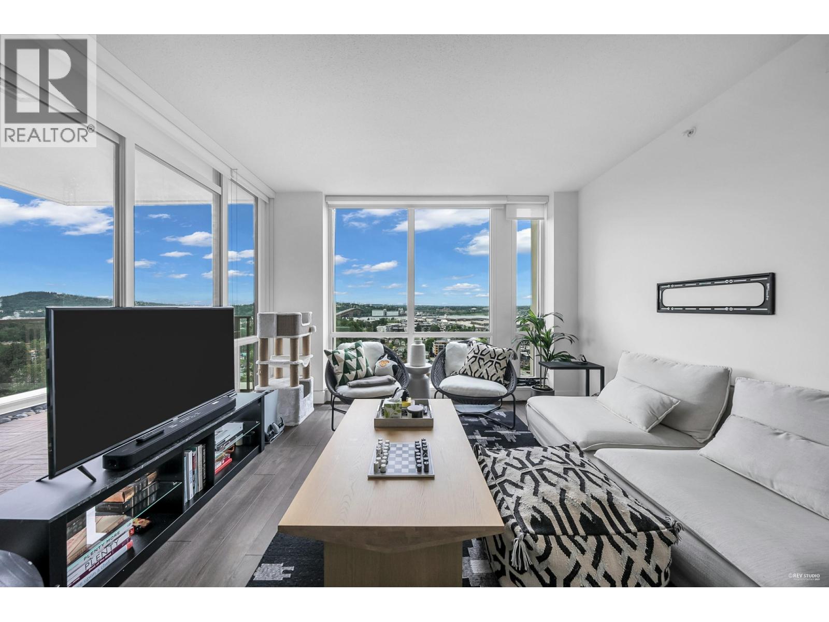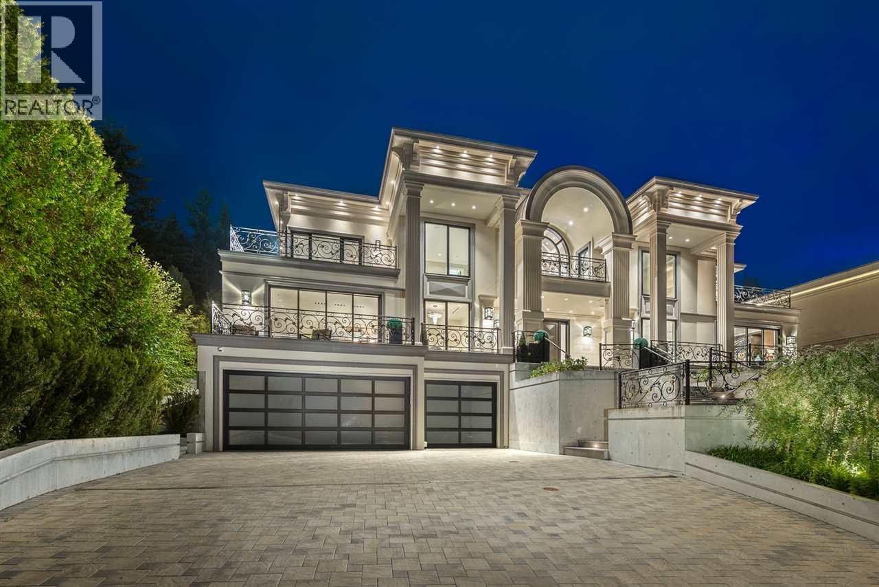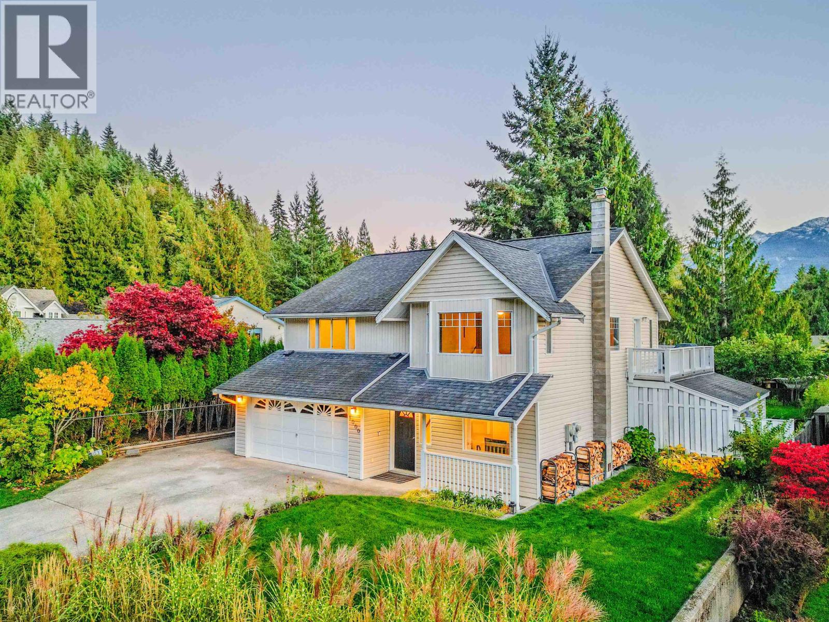Select your Favourite features
- Houseful
- BC
- North Vancouver
- Cleveland
- 670 Montroyal Boulevard
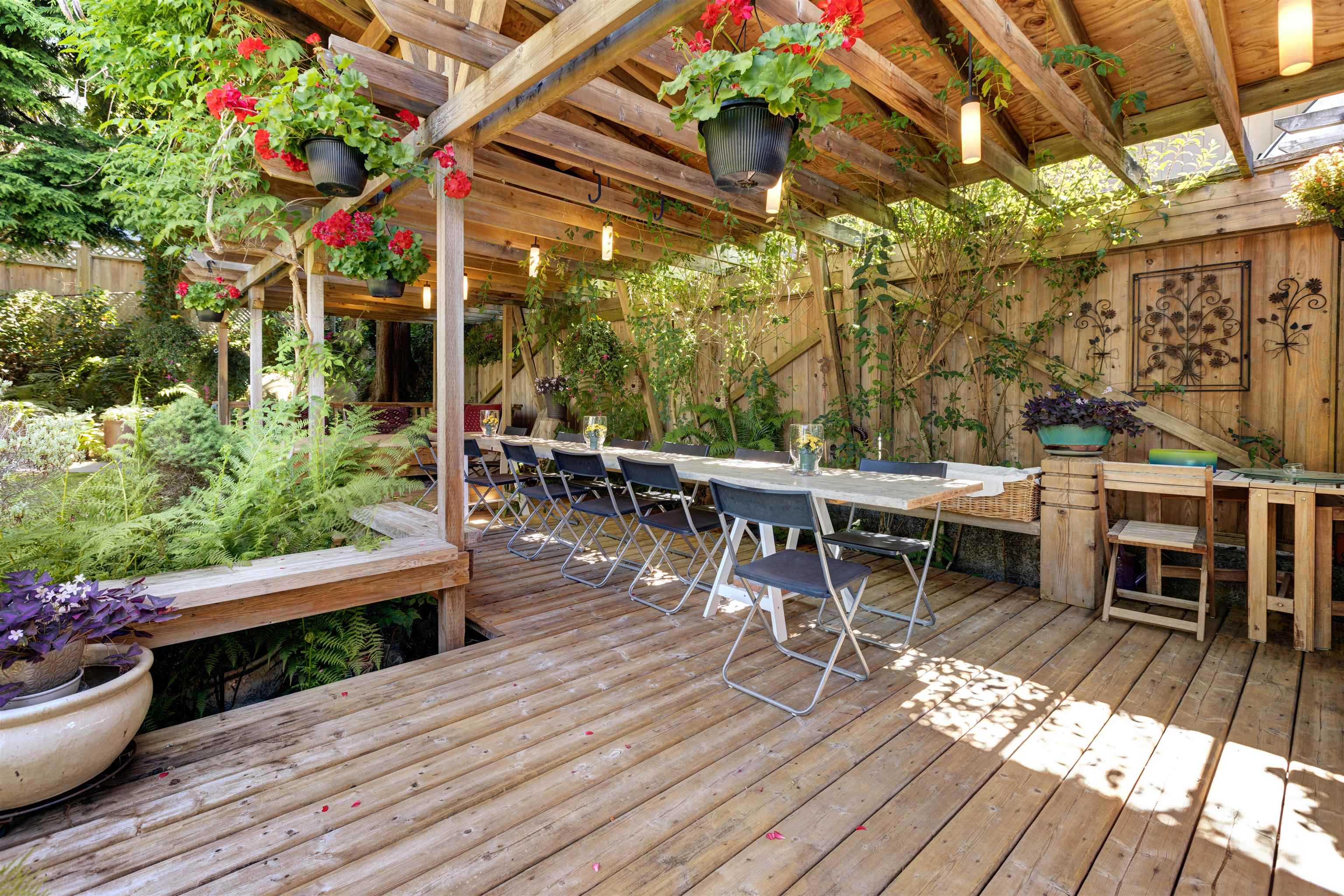
670 Montroyal Boulevard
For Sale
141 Days
$2,799,000 $100K
$2,699,000
7 beds
5 baths
3,596 Sqft
670 Montroyal Boulevard
For Sale
141 Days
$2,799,000 $100K
$2,699,000
7 beds
5 baths
3,596 Sqft
Highlights
Description
- Home value ($/Sqft)$751/Sqft
- Time on Houseful
- Property typeResidential
- Neighbourhood
- CommunityIndependent Living, Shopping Nearby
- Median school Score
- Year built1955
- Mortgage payment
VIEW & VERSATILITY | Forty years in the making, this award-winning architect’s home choreographs light and landscape at every turn. Glass-walled living rooms frame downtown lights; handcrafted windows dapple the oak floors; vaulted ceilings soar overhead. The plan is endlessly flexible: 3 bed / 2 bath main, a lower level with three lock-off areas, five total baths, and a detached studio. Generate enough income to live mortgage free. — A home for all seasons, all ready for guests, rentals or creative work. Amaze your friends, hosts garden banquets beneath a grand pergola, while a private 360° roof deck delivers fireworks-night perfection. Collect the keys to a North Shore original, loved, lucrative, and ready for its next curator. Open House Saturday June 21st and Sunday June 22nd 2-5pm.
MLS®#R3009726 updated 3 weeks ago.
Houseful checked MLS® for data 3 weeks ago.
Home overview
Amenities / Utilities
- Heat source Mixed
- Sewer/ septic Sanitary sewer
Exterior
- Construction materials
- Foundation
- Roof
- # parking spaces 5
- Parking desc
Interior
- # full baths 5
- # total bathrooms 5.0
- # of above grade bedrooms
- Appliances Washer/dryer, dishwasher, refrigerator, stove
Location
- Community Independent living, shopping nearby
- Area Bc
- View Yes
- Water source Public
- Zoning description Rs3
Lot/ Land Details
- Lot dimensions 7469.0
Overview
- Lot size (acres) 0.17
- Basement information Finished, exterior entry
- Building size 3596.0
- Mls® # R3009726
- Property sub type Single family residence
- Status Active
- Virtual tour
- Tax year 2021
Rooms Information
metric
- Utility 3.251m X 1.397m
- Kitchen 2.769m X 1.778m
- Bedroom 3.226m X 5.055m
- Other 2.769m X 4.623m
- Other 5.436m X 3.81m
- Bedroom 4.597m X 3.785m
- Laundry 4.013m X 1.448m
- Family room 7.544m X 3.556m
- Bedroom 2.896m X 3.835m
- Bedroom 3.378m X 5.944m
Level: Above - Bedroom 3.912m X 4.293m
Level: Main - Kitchen 5.182m X 3.81m
Level: Main - Primary bedroom 4.902m X 3.658m
Level: Main - Living room 5.41m X 4.318m
Level: Main - Walk-in closet 1.422m X 1.422m
Level: Main - Bedroom 4.064m X 3.708m
Level: Main - Family room 3.632m X 4.724m
Level: Main - Foyer 1.422m X 1.905m
Level: Main - Other 3.607m X 5.944m
Level: Main - Dining room 4.648m X 4.902m
Level: Main
SOA_HOUSEKEEPING_ATTRS
- Listing type identifier Idx

Lock your rate with RBC pre-approval
Mortgage rate is for illustrative purposes only. Please check RBC.com/mortgages for the current mortgage rates
$-7,197
/ Month25 Years fixed, 20% down payment, % interest
$
$
$
%
$
%

Schedule a viewing
No obligation or purchase necessary, cancel at any time
Nearby Homes
Real estate & homes for sale nearby





