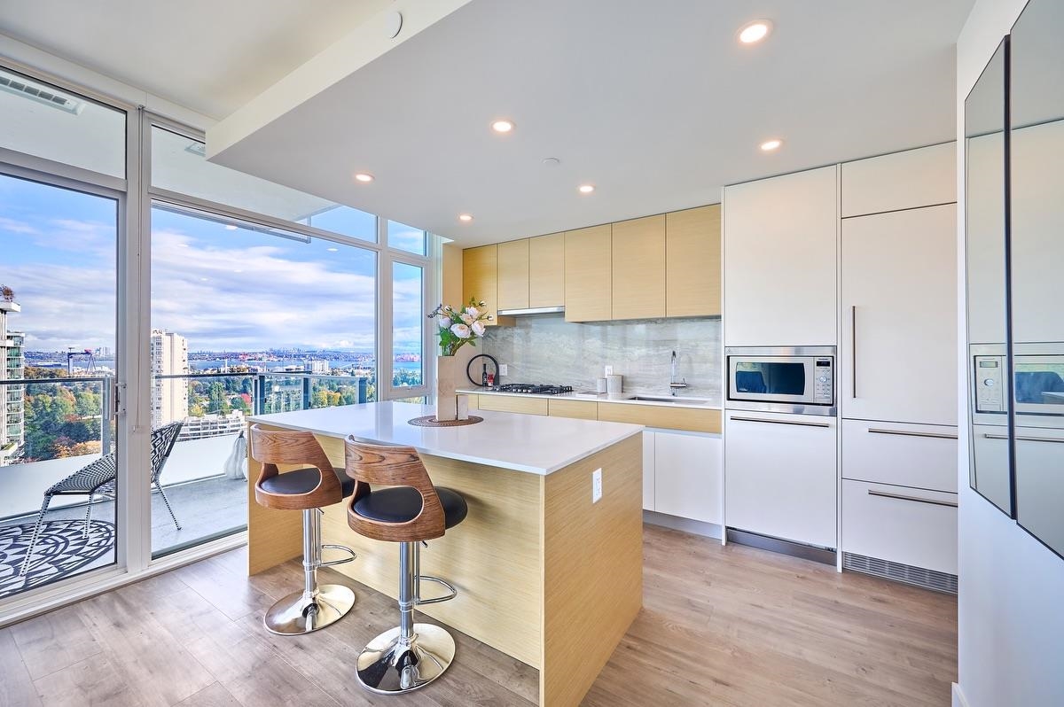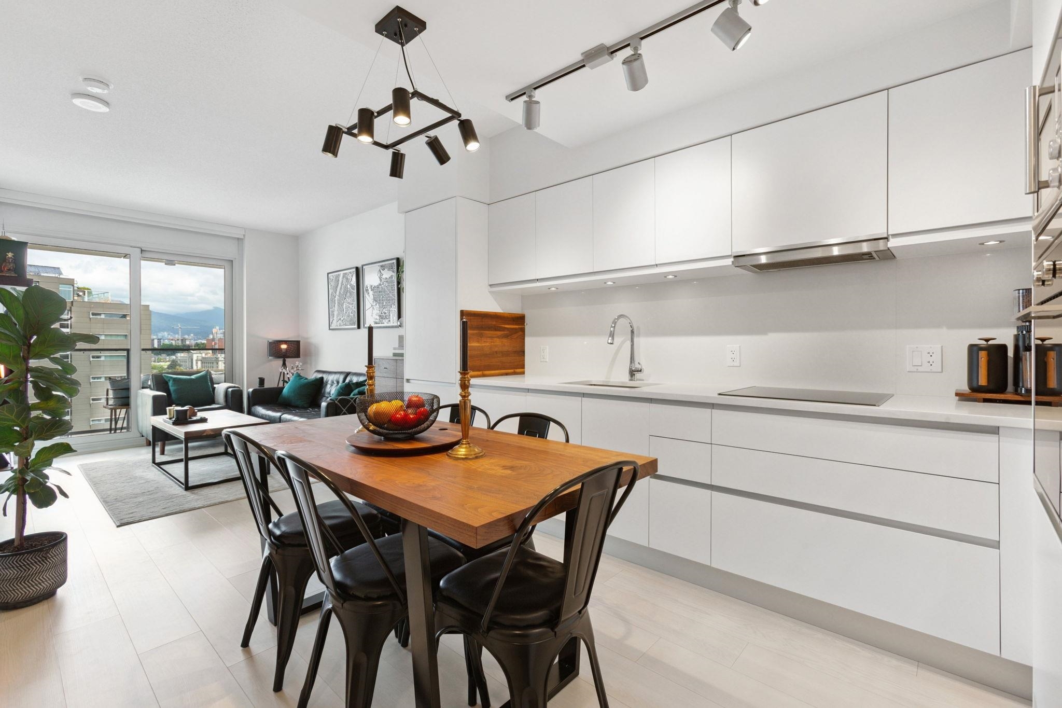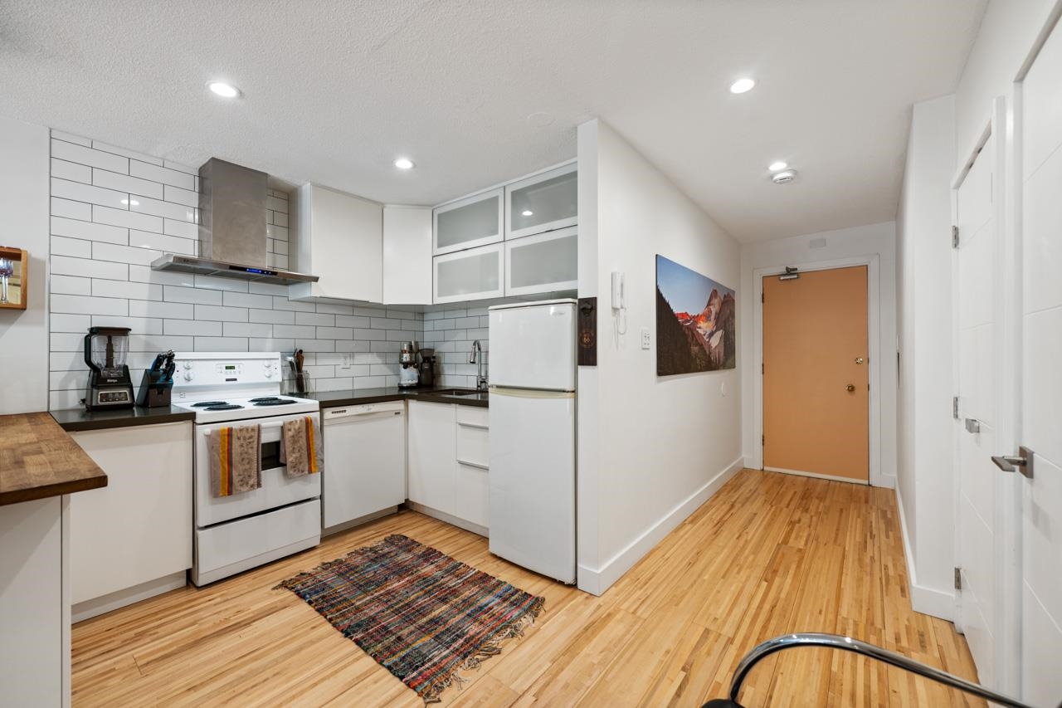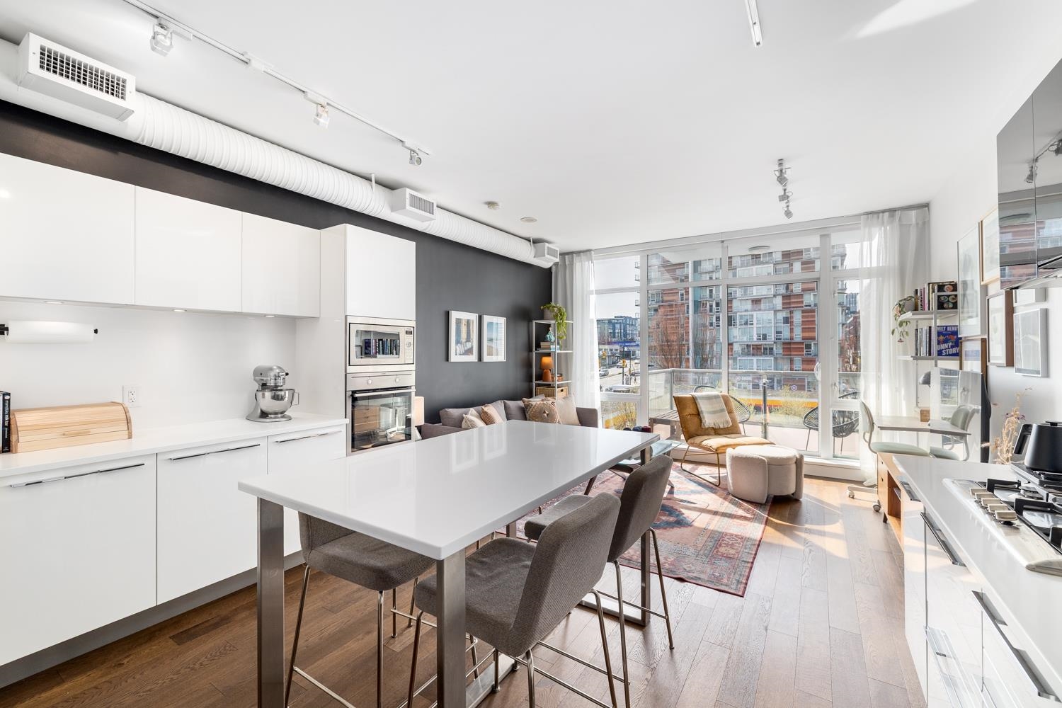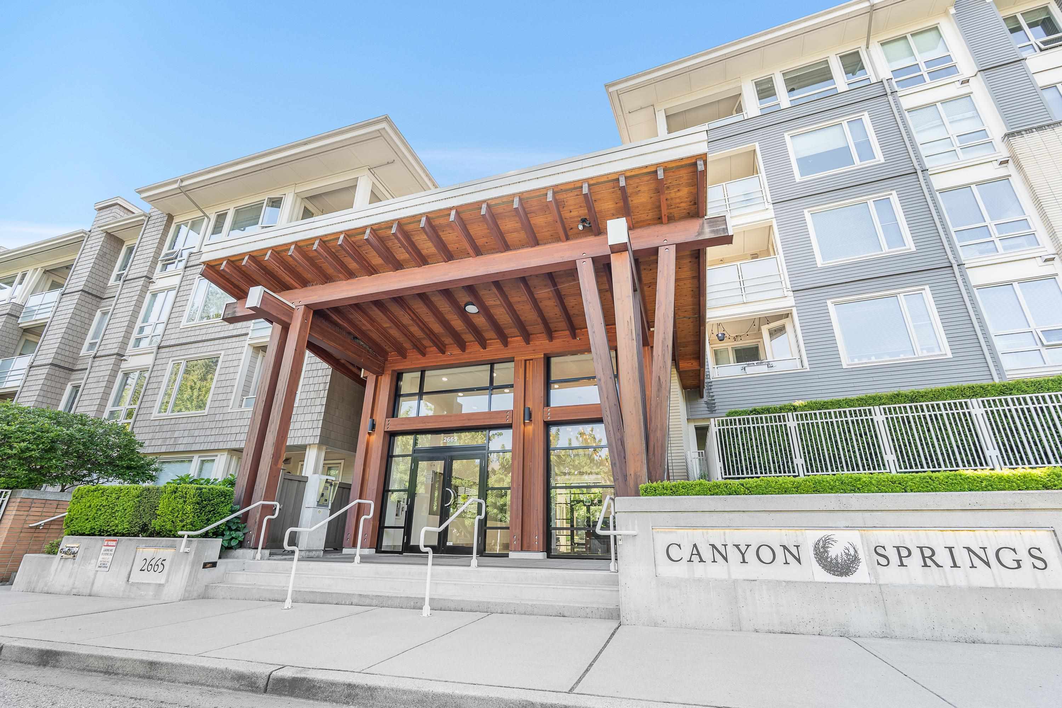Select your Favourite features
- Houseful
- BC
- North Vancouver
- Lynnmour South
- 680 Seylynn Crescent #2007
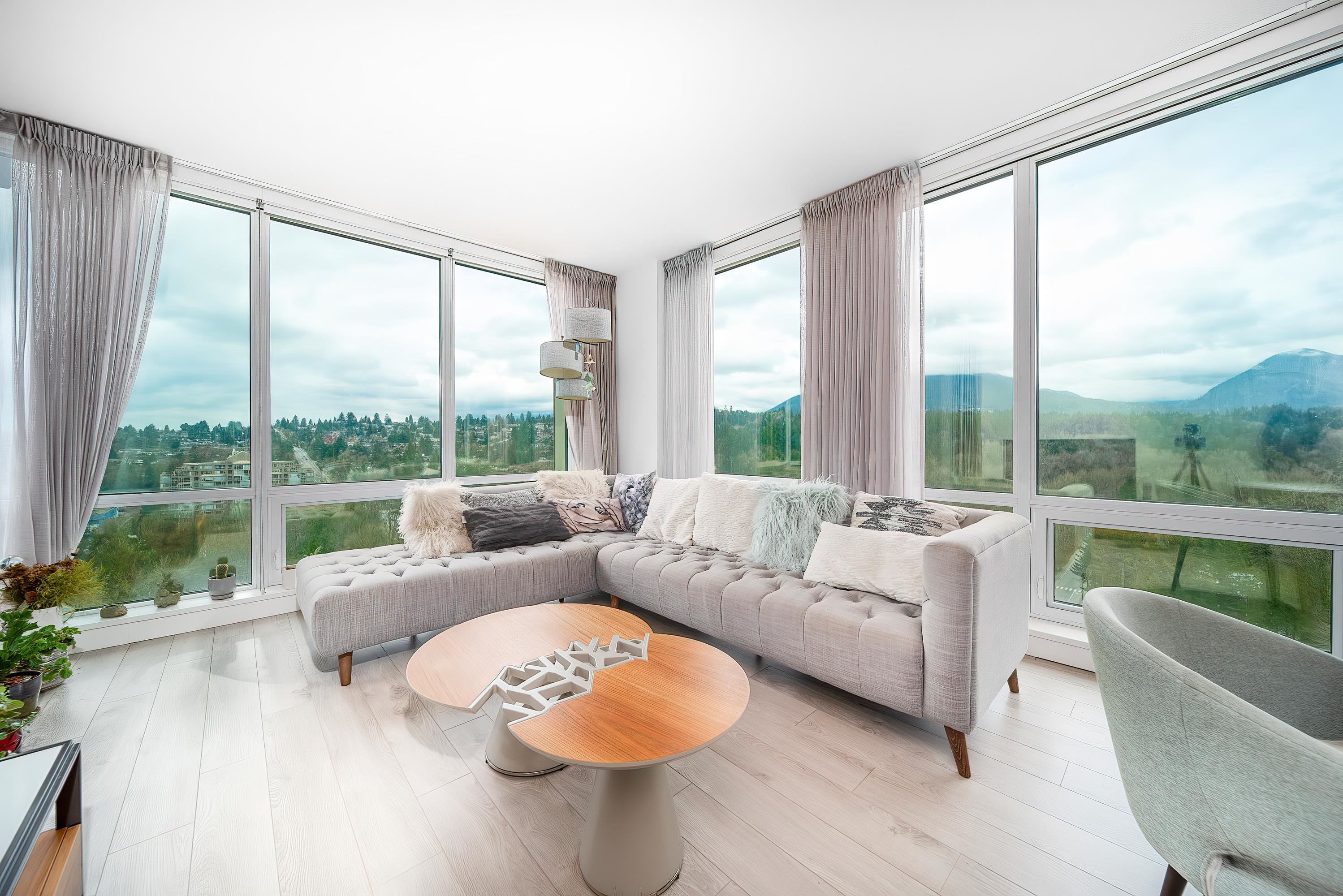
680 Seylynn Crescent #2007
For Sale
225 Days
$1,365,160 $56K
$1,309,000
3 beds
2 baths
1,303 Sqft
680 Seylynn Crescent #2007
For Sale
225 Days
$1,365,160 $56K
$1,309,000
3 beds
2 baths
1,303 Sqft
Highlights
Description
- Home value ($/Sqft)$1,005/Sqft
- Time on Houseful
- Property typeResidential
- Neighbourhood
- Median school Score
- Year built2018
- Mortgage payment
Introducing the best value 3-bedroom + den air-conditioned condo in North Vancouver! Welcome to Compass at Seylynn Village — a stunning NW corner home with panoramic mountain, water, and city views. Designed with floor-to-ceiling triple-glazed windows, an open-concept layout, and a sleek kitchen with high-end integrated appliances. Three spacious bedrooms plus a versatile den make this ideal for families or working from home. Includes two side-by-side parking stalls across from the elevator, 1 storage locker, and 1 bike locker. Enjoy the 14,000 sq. ft. Denna Club with a state-of-the-art gym, 25m indoor pool, sauna, steam room, and lounge. Steps to parks, trails, shopping, and transit with quick Highway 1 access. Unmatched value, luxury, and location — all in one! Open House Oct 4th 2-4PM
MLS®#R2975732 updated 5 days ago.
Houseful checked MLS® for data 5 days ago.
Home overview
Amenities / Utilities
- Heat source Forced air
- Sewer/ septic Public sewer, sanitary sewer, storm sewer
Exterior
- # total stories 28.0
- Construction materials
- Foundation
- Roof
- # parking spaces 2
- Parking desc
Interior
- # full baths 2
- # total bathrooms 2.0
- # of above grade bedrooms
- Appliances Washer/dryer, dishwasher, refrigerator, stove, microwave
Location
- Area Bc
- Subdivision
- View Yes
- Water source Public
- Zoning description Cd67
- Directions 7a2760dfbbe1ffce420814932ae97dc1
Overview
- Basement information None
- Building size 1303.0
- Mls® # R2975732
- Property sub type Apartment
- Status Active
- Virtual tour
- Tax year 2024
Rooms Information
metric
- Primary bedroom 2.184m X 2.184m
Level: Main - Bedroom 2.743m X 2.946m
Level: Main - Bedroom 1.727m X 2.057m
Level: Main - Foyer 1.93m X 3.861m
Level: Main - Primary bedroom 4.978m X 3.124m
Level: Main - Living room 11.455m X 4.293m
Level: Main - Office 2.057m X 2.159m
Level: Main - Bedroom 2.845m X 4.166m
Level: Main - Bedroom 3.937m X 3.2m
Level: Main
SOA_HOUSEKEEPING_ATTRS
- Listing type identifier Idx

Lock your rate with RBC pre-approval
Mortgage rate is for illustrative purposes only. Please check RBC.com/mortgages for the current mortgage rates
$-3,491
/ Month25 Years fixed, 20% down payment, % interest
$
$
$
%
$
%

Schedule a viewing
No obligation or purchase necessary, cancel at any time
Nearby Homes
Real estate & homes for sale nearby

