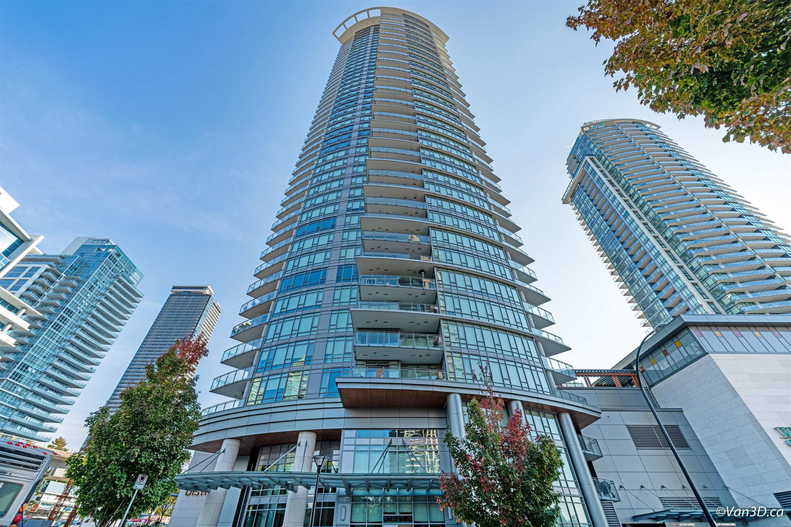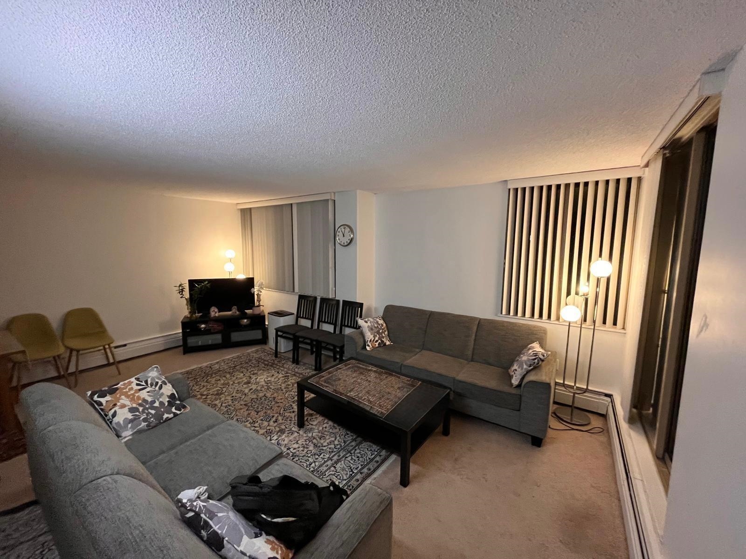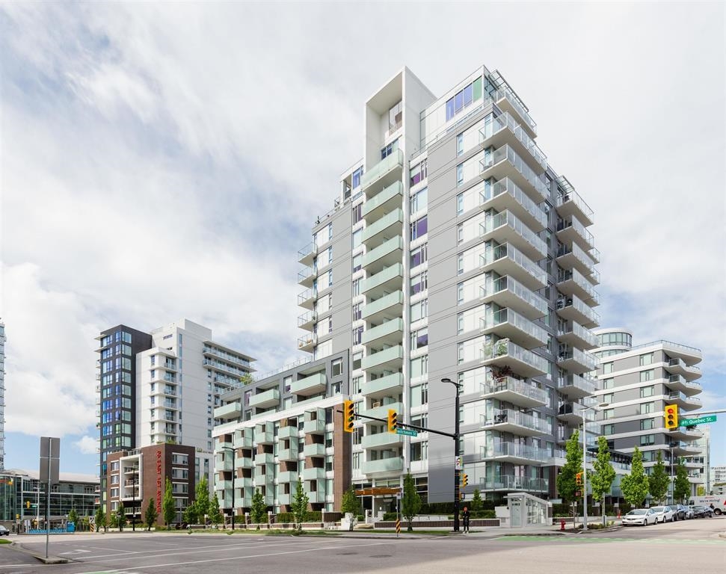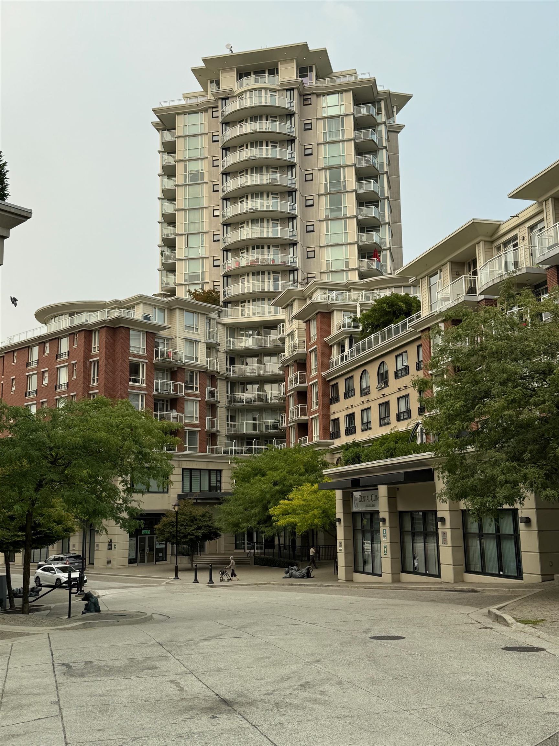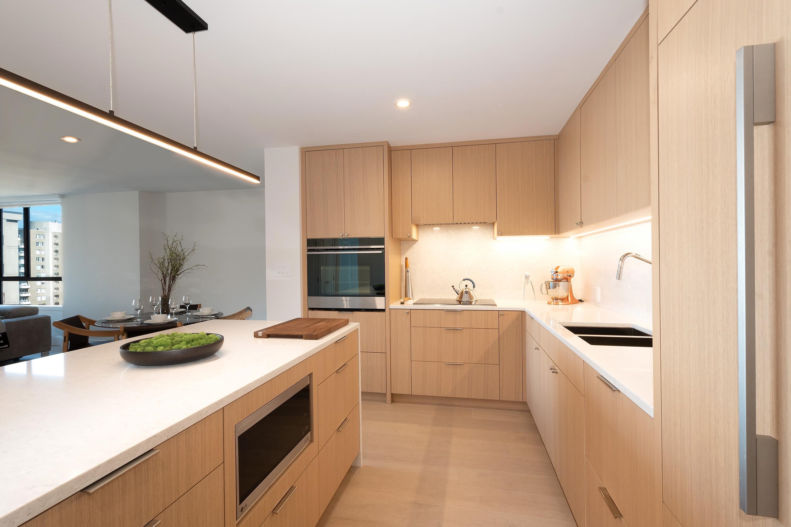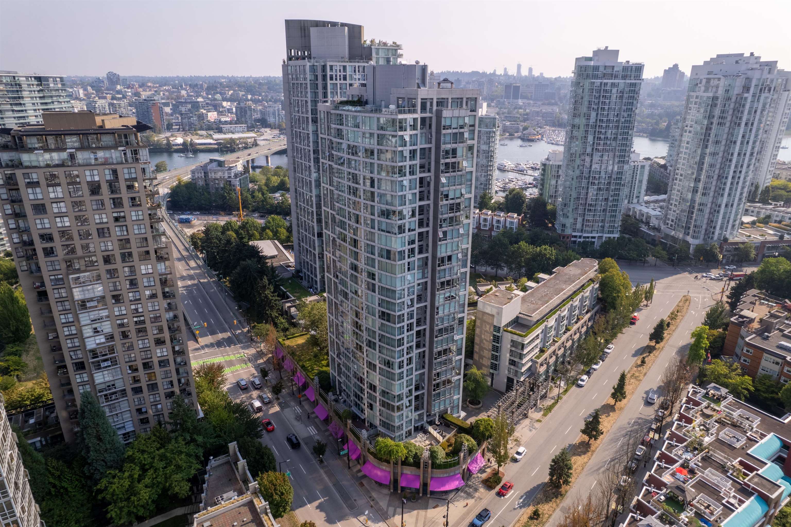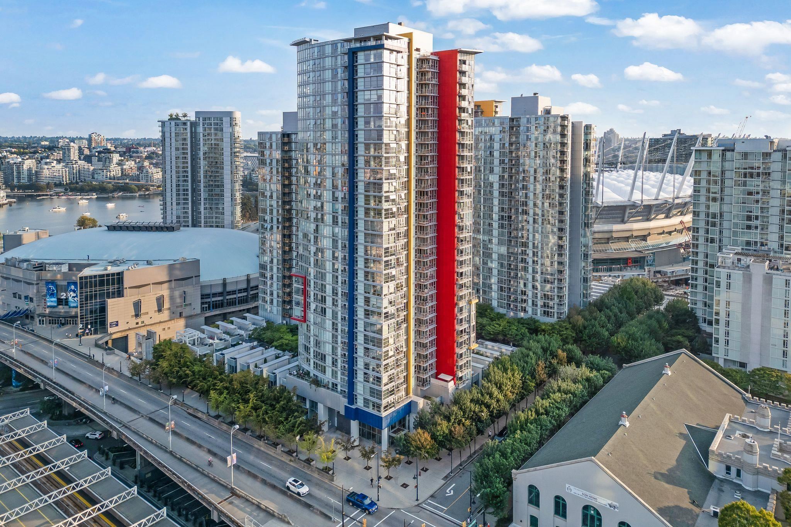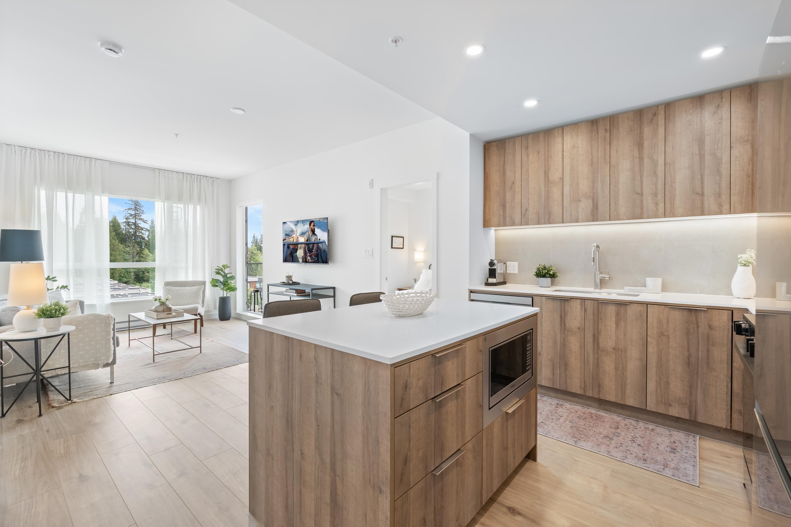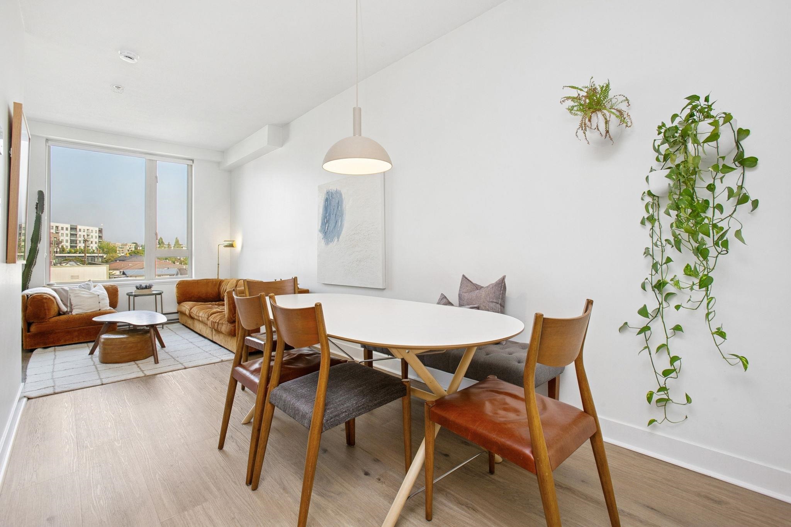Select your Favourite features
- Houseful
- BC
- North Vancouver
- Lynnmour South
- 680 Seylynn Crescent #2106
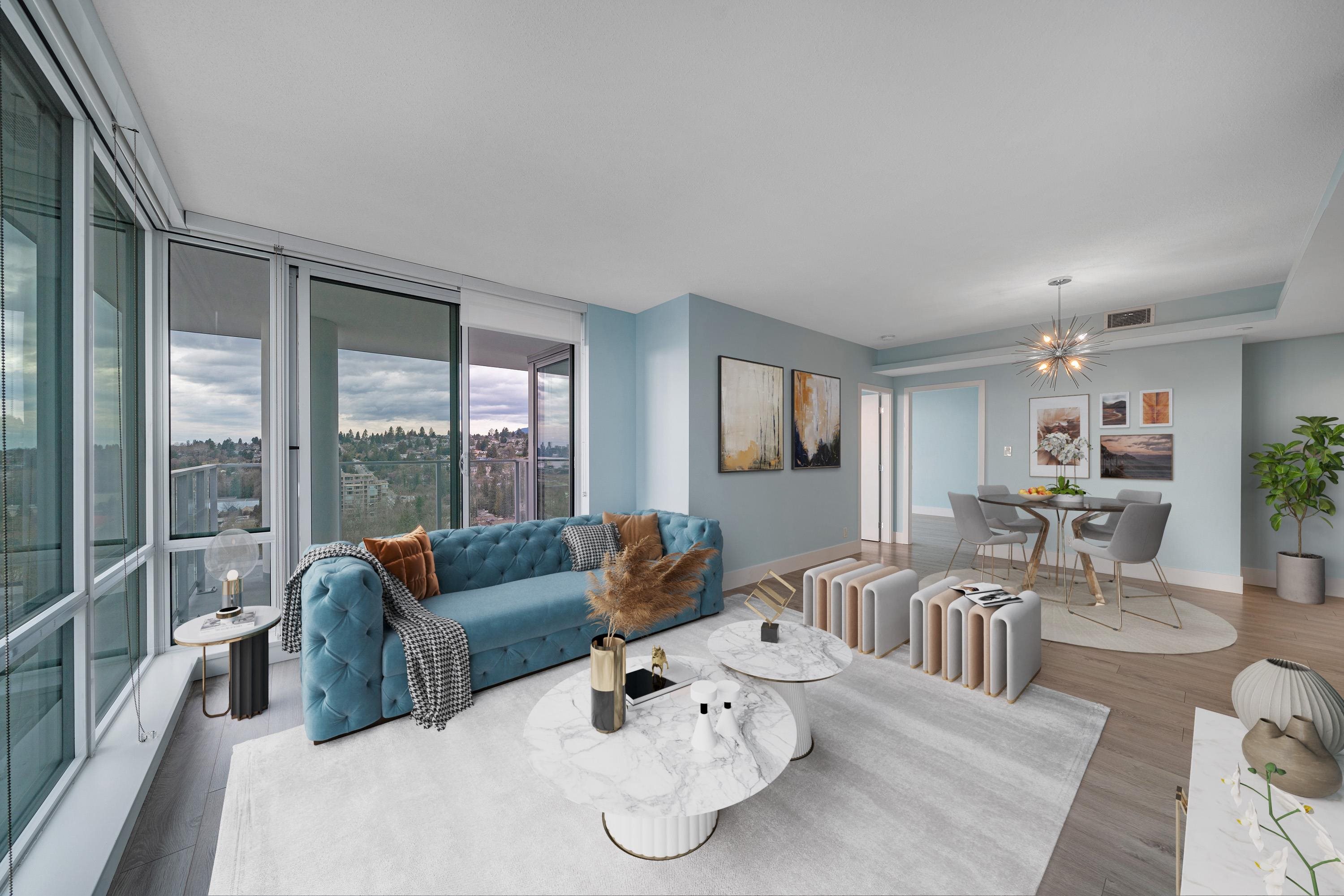
680 Seylynn Crescent #2106
For Sale
143 Days
$1,290,000 $101K
$1,189,000
3 beds
2 baths
1,178 Sqft
680 Seylynn Crescent #2106
For Sale
143 Days
$1,290,000 $101K
$1,189,000
3 beds
2 baths
1,178 Sqft
Highlights
Description
- Home value ($/Sqft)$1,009/Sqft
- Time on Houseful
- Property typeResidential
- Neighbourhood
- CommunityShopping Nearby
- Median school Score
- Year built2018
- Mortgage payment
This stunning corner unit in the Compass at Seylynn Village features 3 bedrooms & 2 bathrooms, offering ample space for both downsizers and young families. The open-concept living area is flooded with natural light and offers breathtaking panoramic views of the harbor and Downtown City skyline. The modern kitchen boasts high-quality stainless steel appliances and a large island, providing plenty of space for meal prep and gatherings. The bedrooms are generously sized and offer comfortable retreats for rest and relaxation. Residents enjoy a range of amenities, including concierge service and access to the world-class Denna Club which offers a fully-equipped fitness center, 25-meter indoor pool, lounge, spa, etc. Located just minutes from Hwy 1, grocery stores, and forested trails.
MLS®#R2990625 updated 3 weeks ago.
Houseful checked MLS® for data 3 weeks ago.
Home overview
Amenities / Utilities
- Heat source Electric
- Sewer/ septic Public sewer
Exterior
- Construction materials
- Foundation
- Roof
- # parking spaces 2
- Parking desc
Interior
- # full baths 2
- # total bathrooms 2.0
- # of above grade bedrooms
- Appliances Washer/dryer, dishwasher, refrigerator, stove
Location
- Community Shopping nearby
- Area Bc
- View Yes
- Water source Public
- Zoning description Res
Overview
- Basement information None
- Building size 1178.0
- Mls® # R2990625
- Property sub type Apartment
- Status Active
- Virtual tour
- Tax year 2025
Rooms Information
metric
- Foyer 1.499m X 2.235m
Level: Main - Kitchen 2.591m X 3.175m
Level: Main - Dining room 4.318m X 3.581m
Level: Main - Bedroom 2.946m X 2.794m
Level: Main - Primary bedroom 3.988m X 3.124m
Level: Main - Bedroom 2.921m X 3.124m
Level: Main - Living room 3.886m X 3.251m
Level: Main
SOA_HOUSEKEEPING_ATTRS
- Listing type identifier Idx

Lock your rate with RBC pre-approval
Mortgage rate is for illustrative purposes only. Please check RBC.com/mortgages for the current mortgage rates
$-3,171
/ Month25 Years fixed, 20% down payment, % interest
$
$
$
%
$
%

Schedule a viewing
No obligation or purchase necessary, cancel at any time
Nearby Homes
Real estate & homes for sale nearby

