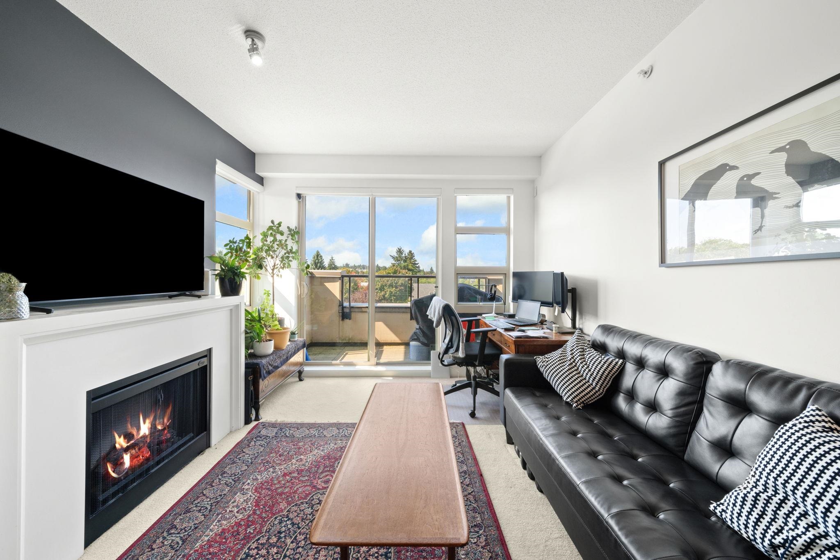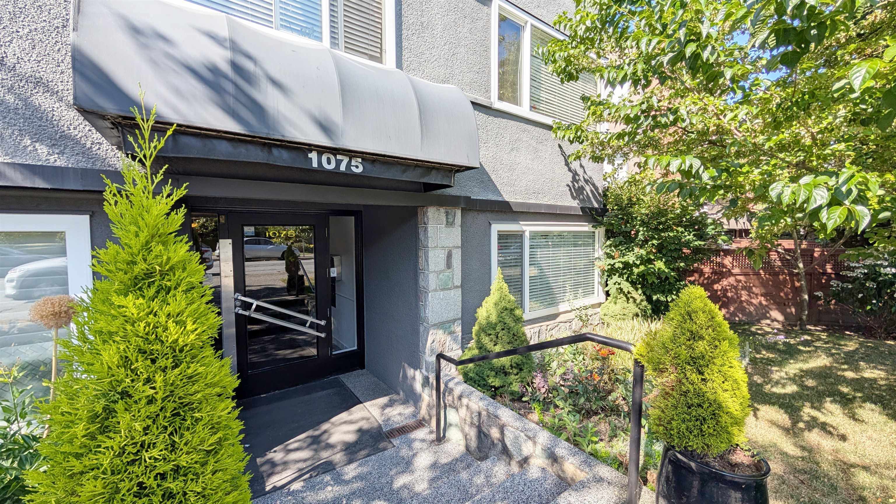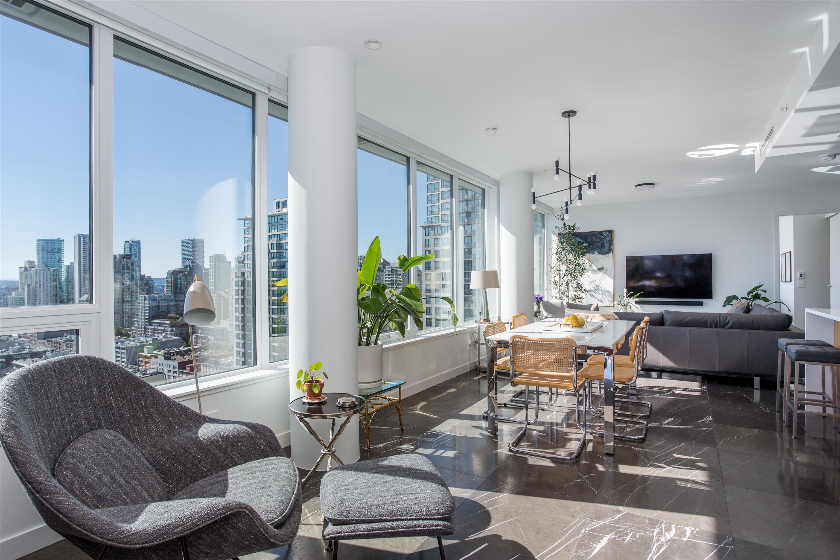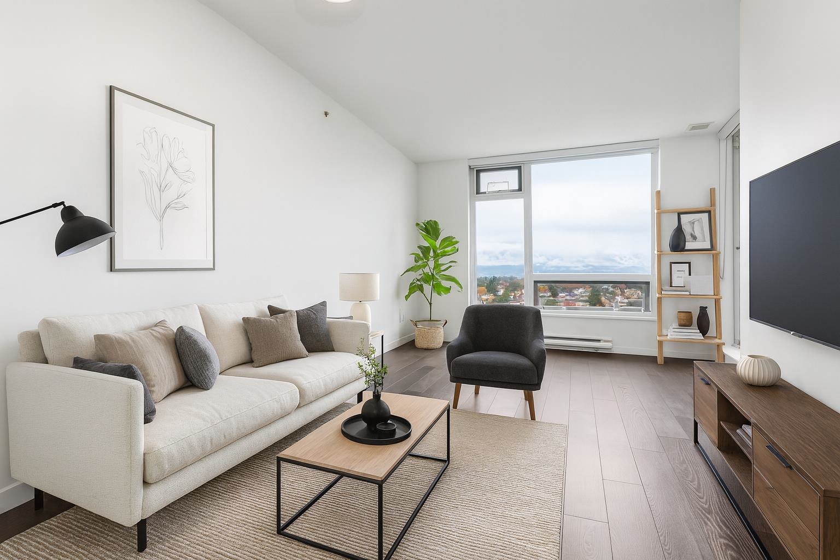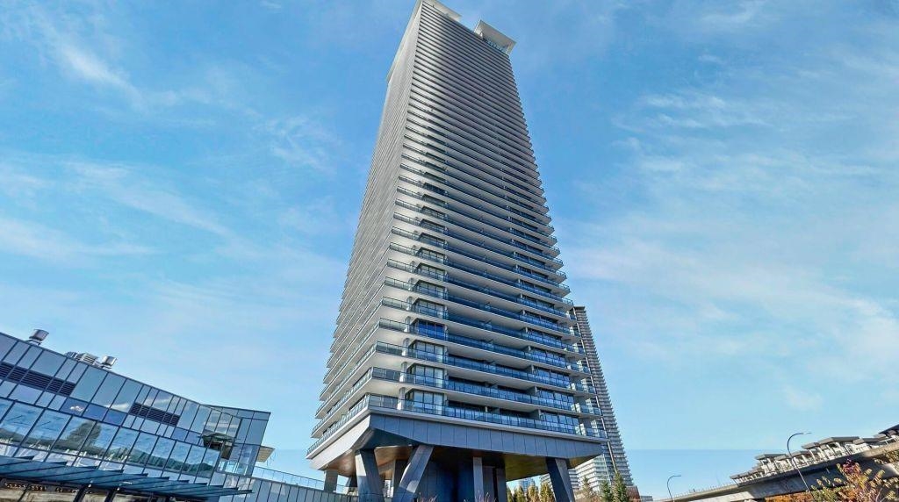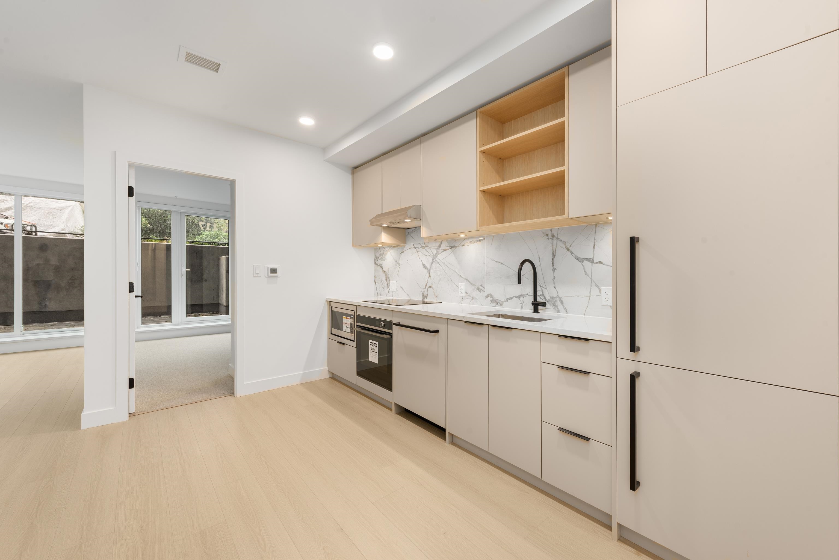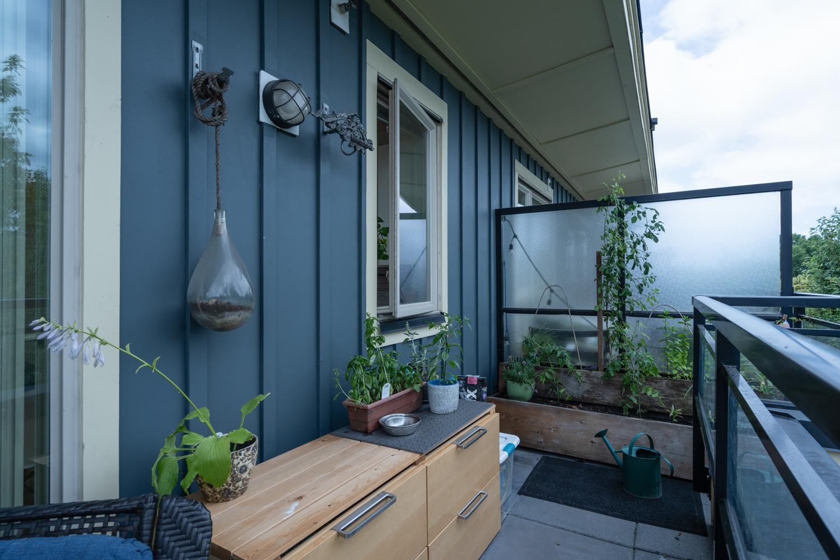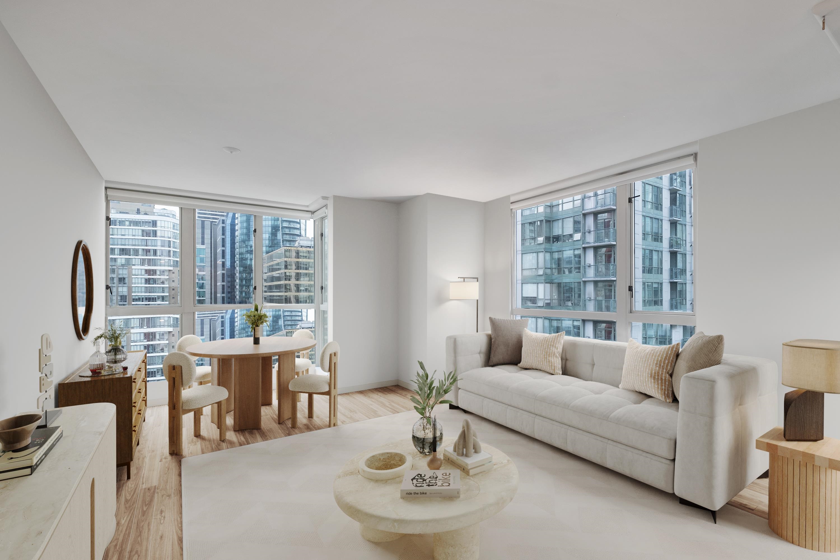Select your Favourite features
- Houseful
- BC
- North Vancouver
- Lynnmour South
- 680 Seylynn Crescent #616
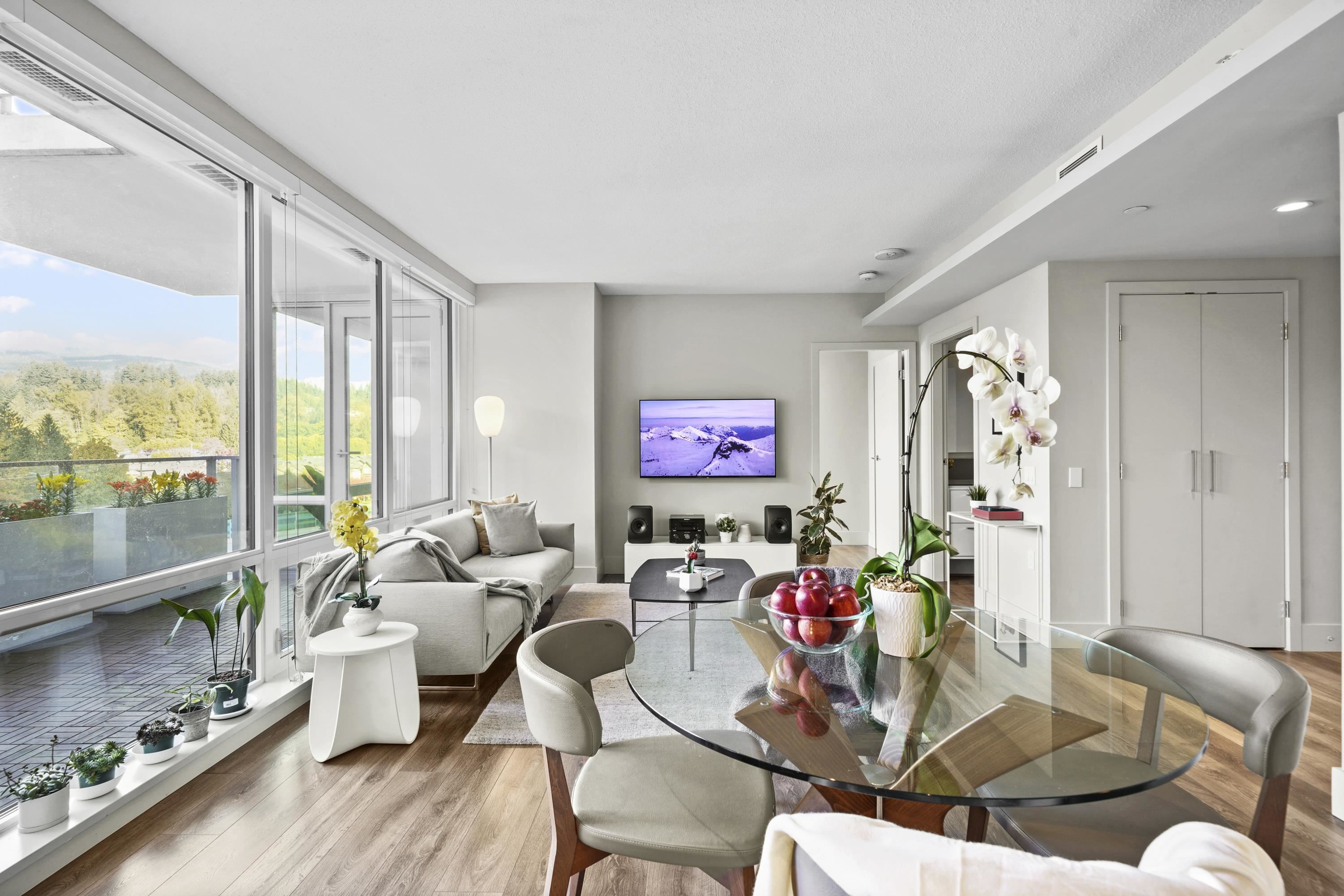
680 Seylynn Crescent #616
For Sale
New 14 hours
$875,000
1 beds
2 baths
995 Sqft
680 Seylynn Crescent #616
For Sale
New 14 hours
$875,000
1 beds
2 baths
995 Sqft
Highlights
Description
- Home value ($/Sqft)$879/Sqft
- Time on Houseful
- Property typeResidential
- Neighbourhood
- CommunityGolf
- Median school Score
- Year built2018
- Mortgage payment
Resort-style living-rare North-facing home: where over-height ceilings & floor-to-ceiling triple pane windows showcase breathtaking mountain views! 1 of only 4 homes of this unique layout, features oversized rooms & expansive 220SF L-shaped balcony—the perfect place to enjoy the morning sunrise or unwind under the evening glow. Bright open-concept offers spacious primary bedrm w/ a walk-in closet & a spa-inspired ensuite complete w/ double sinks. Opposite side, a large den easily functions as a 2nd bedroom or home office, a powder room for guests. Chef’s kitchen w/ Bosch gas cooktop, Fisher&Paykel S/S refrigerator, modern backsplash, Quartz countertops & ample custom floor to ceiling cabinetry. A/C, private bike locker, wheelchair accessibility &more! Make this your own NorthShore retreat!
MLS®#R3062642 updated 12 hours ago.
Houseful checked MLS® for data 12 hours ago.
Home overview
Amenities / Utilities
- Heat source Forced air, geothermal, natural gas
- Sewer/ septic Public sewer, sanitary sewer, storm sewer
Exterior
- # total stories 28.0
- Construction materials
- Foundation
- Roof
- # parking spaces 1
- Parking desc
Interior
- # full baths 1
- # half baths 1
- # total bathrooms 2.0
- # of above grade bedrooms
Location
- Community Golf
- Area Bc
- Subdivision
- View Yes
- Water source Public
- Zoning description Cd67
Overview
- Basement information None
- Building size 995.0
- Mls® # R3062642
- Property sub type Apartment
- Status Active
- Virtual tour
- Tax year 2024
Rooms Information
metric
- Foyer 3.048m X 1.702m
Level: Main - Dining room 4.191m X 2.388m
Level: Main - Walk-in closet 1.93m X 2.007m
Level: Main - Living room 4.191m X 3.785m
Level: Main - Kitchen 3.632m X 2.311m
Level: Main - Primary bedroom 3.785m X 3.658m
Level: Main - Den 2.896m X 3.15m
Level: Main
SOA_HOUSEKEEPING_ATTRS
- Listing type identifier Idx

Lock your rate with RBC pre-approval
Mortgage rate is for illustrative purposes only. Please check RBC.com/mortgages for the current mortgage rates
$-2,333
/ Month25 Years fixed, 20% down payment, % interest
$
$
$
%
$
%

Schedule a viewing
No obligation or purchase necessary, cancel at any time
Nearby Homes
Real estate & homes for sale nearby

