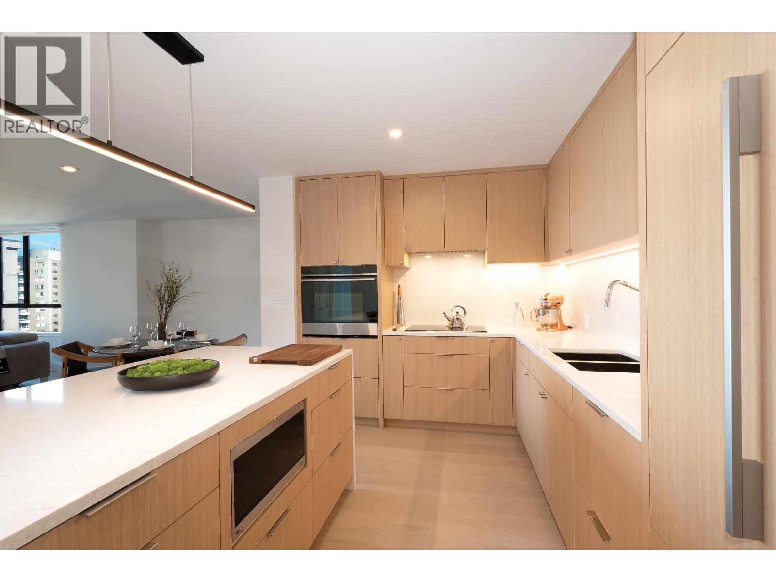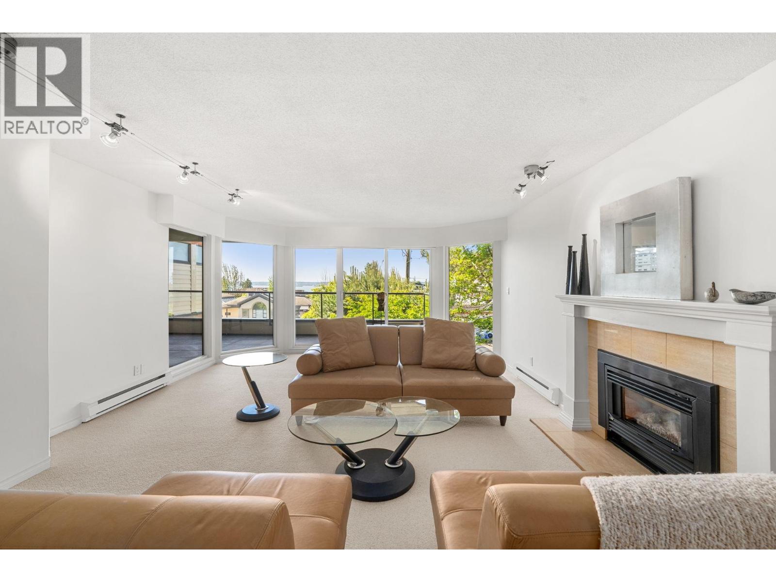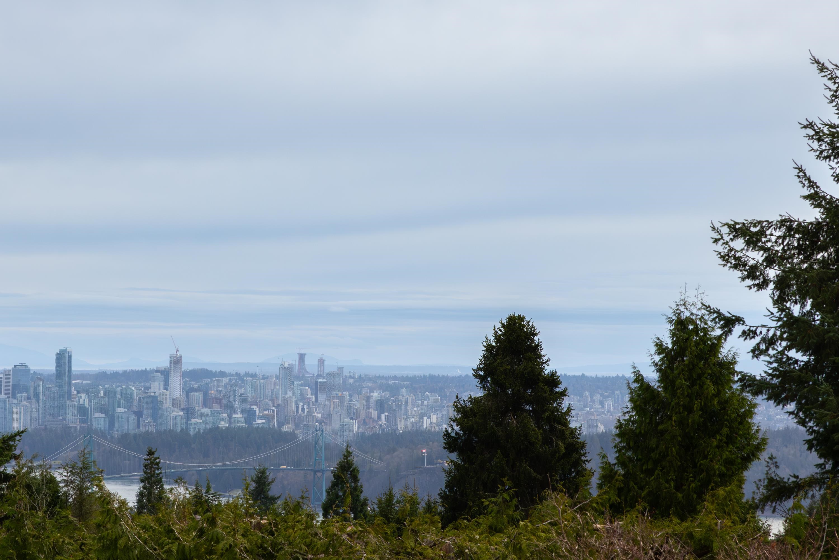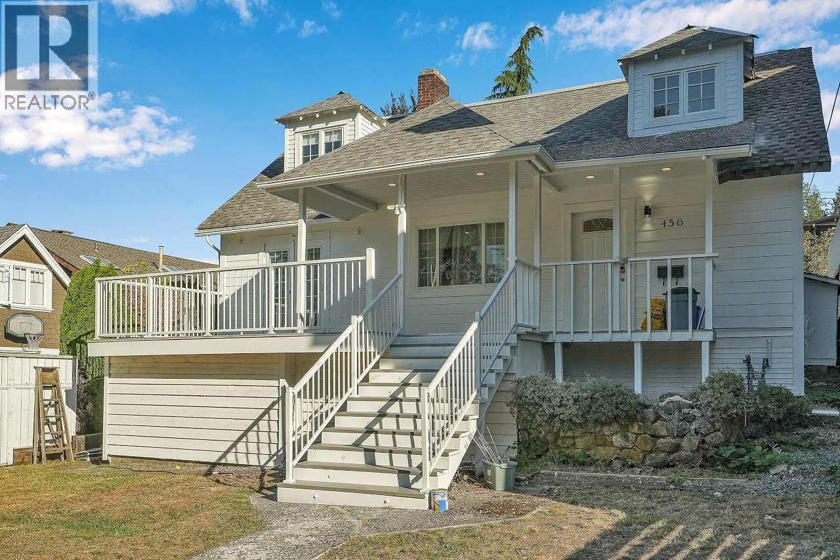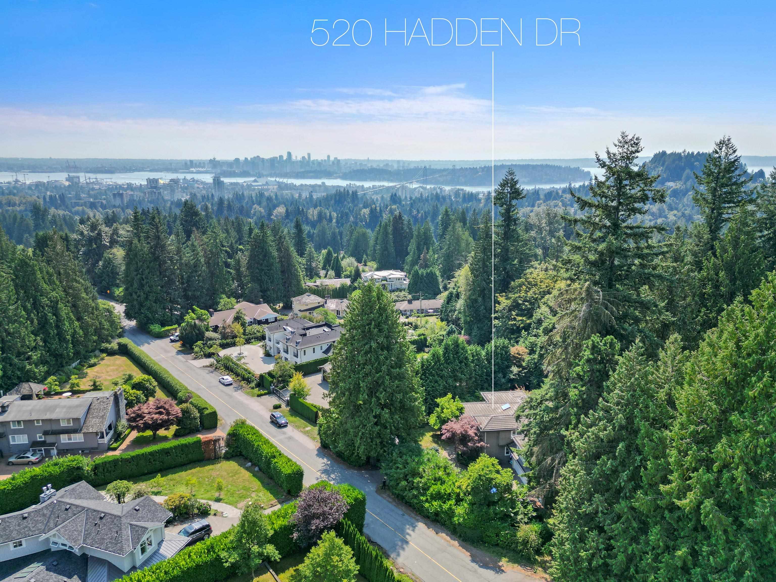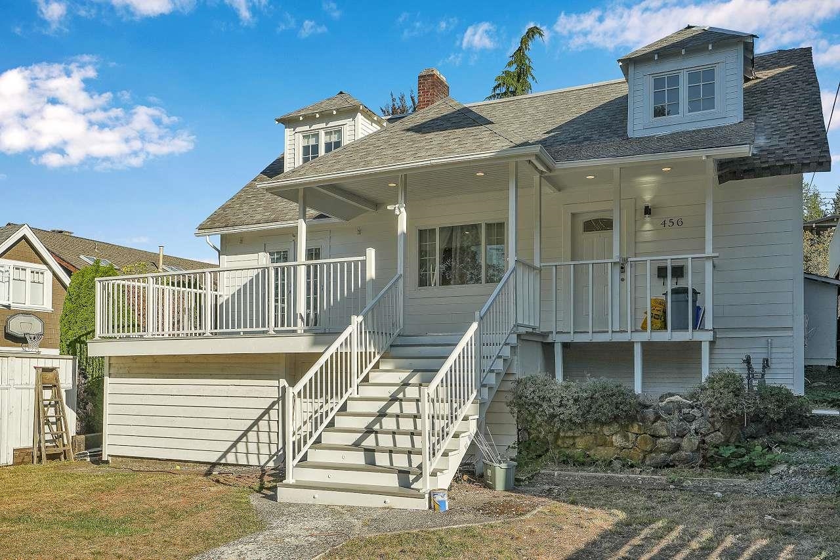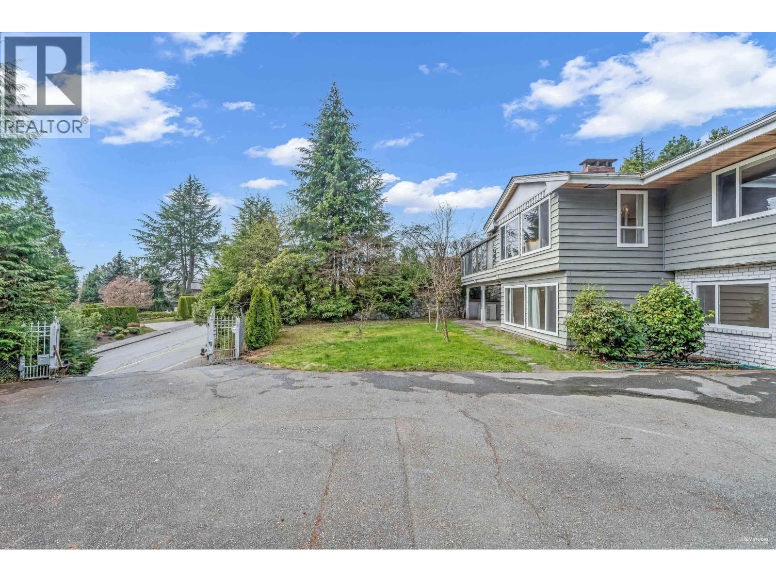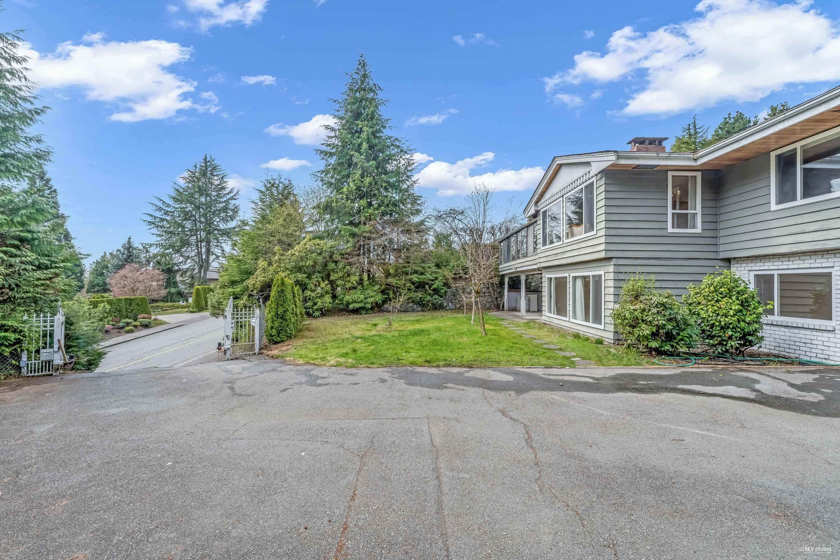- Houseful
- BC
- North Vancouver
- Delbrook
- 680 Westhyde Place
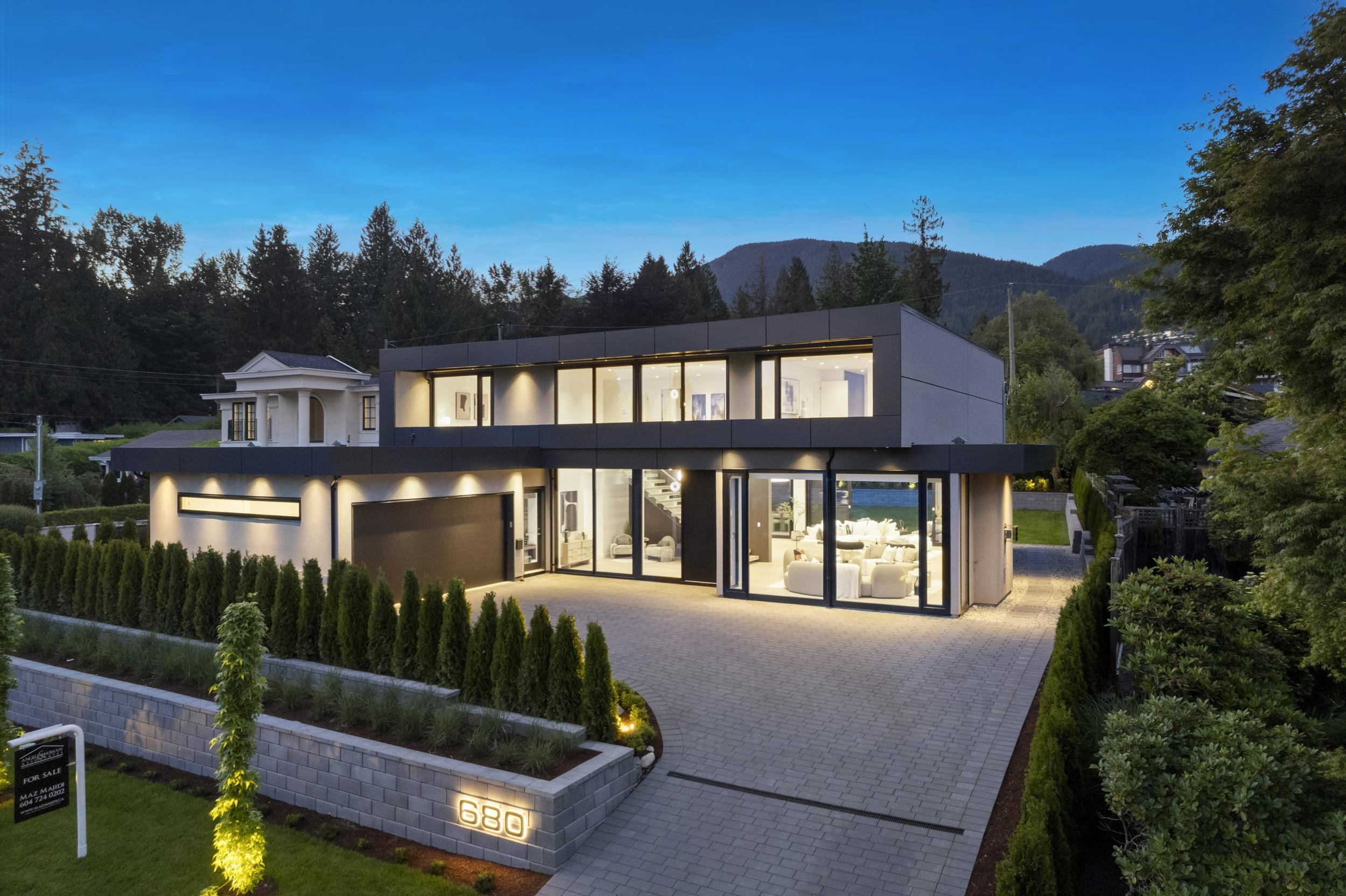
680 Westhyde Place
680 Westhyde Place
Highlights
Description
- Home value ($/Sqft)$1,201/Sqft
- Time on Houseful
- Property typeResidential
- Neighbourhood
- CommunityShopping Nearby
- Median school Score
- Year built2025
- Mortgage payment
NEW. MODERN. UNIQUE. Custom built by award winning Marble Construction, this modern home offers the size of a 3 storey without the basement hassle! Located on a quiet cul-de-sac with over 11,500 sqt flat lot, it features an open concept layout, high ceilings, a double height foyer, bedroom on main w bathroom, and 4 bedrooms upstairs. Enjoy south facing exposure, mountain views, and peek-a-boo downtown views. Oversized European aluminum windows and doors bring in natural light and connect to a huge backyard perfect for kids. Situated in top school catchments in a unique, quiet location. This new home comes with 2-5-10 home warranty and offers unique features you won't find in other houses in the neighbourhood. Truly exceptional family home, thoughtfully designed with functionality in mind.
Home overview
- Heat source Natural gas, radiant
- Sewer/ septic Public sewer, sanitary sewer, storm sewer
- Construction materials
- Foundation
- Roof
- Fencing Fenced
- # parking spaces 4
- Parking desc
- # full baths 4
- # half baths 1
- # total bathrooms 5.0
- # of above grade bedrooms
- Appliances Washer/dryer, dishwasher, refrigerator, stove, oven
- Community Shopping nearby
- Area Bc
- View Yes
- Water source Public
- Zoning description Rs1
- Lot dimensions 11504.0
- Lot size (acres) 0.26
- Basement information None
- Building size 4162.0
- Mls® # R3036056
- Property sub type Single family residence
- Status Active
- Virtual tour
- Tax year 2024
- Other 1.778m X 3.531m
Level: Above - Walk-in closet 2.413m X 4.394m
Level: Above - Bedroom 3.302m X 3.912m
Level: Above - Primary bedroom 4.394m X 5.461m
Level: Above - Other 3.048m X 4.343m
Level: Above - Bedroom 3.327m X 4.242m
Level: Above - Bedroom 3.327m X 3.861m
Level: Above - Living room 5.41m X 5.436m
Level: Main - Family room 6.426m X 6.502m
Level: Main - Foyer 4.191m X 6.198m
Level: Main - Bedroom 3.073m X 4.75m
Level: Main - Kitchen 4.75m X 5.588m
Level: Main - Dining room 5.791m X 6.553m
Level: Main - Wok kitchen 1.702m X 3.15m
Level: Main - Mud room 1.956m X 3.073m
Level: Main - Patio 3.023m X 14.173m
Level: Main
- Listing type identifier Idx

$-13,328
/ Month

