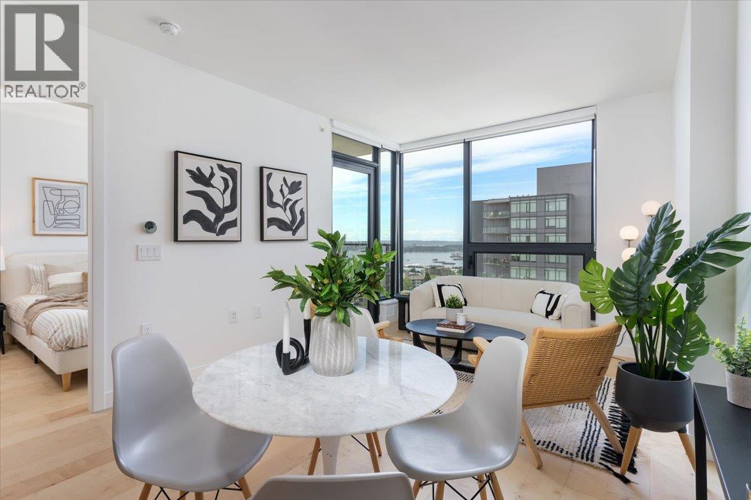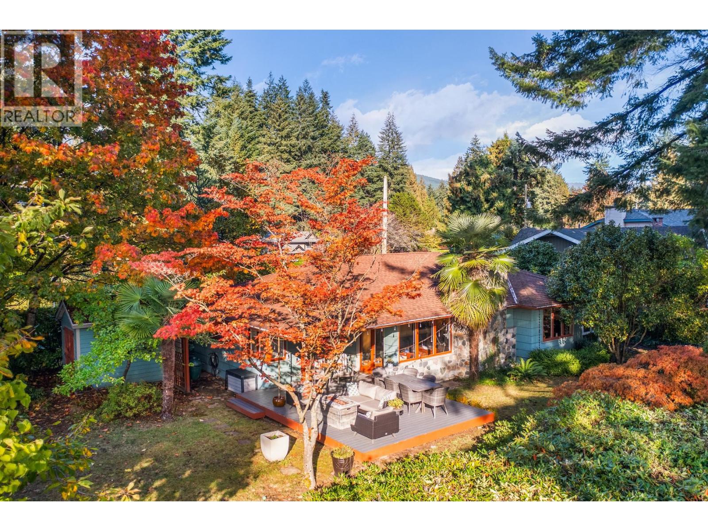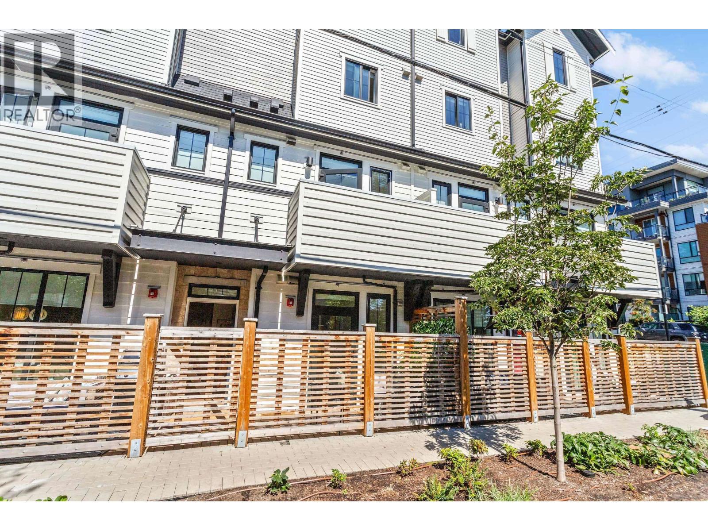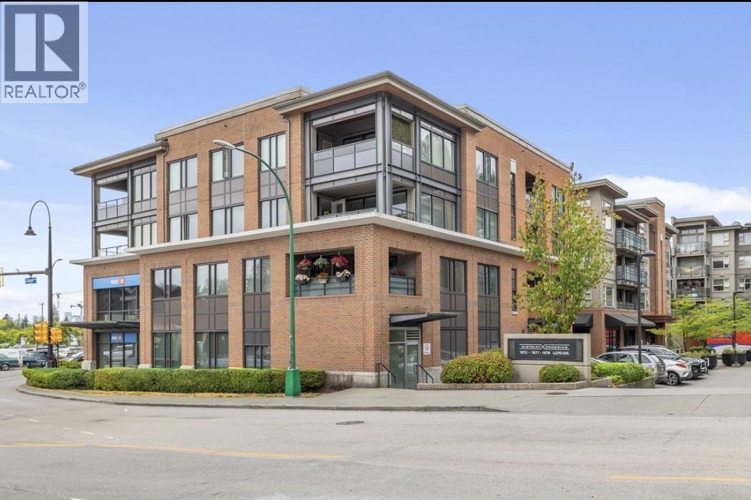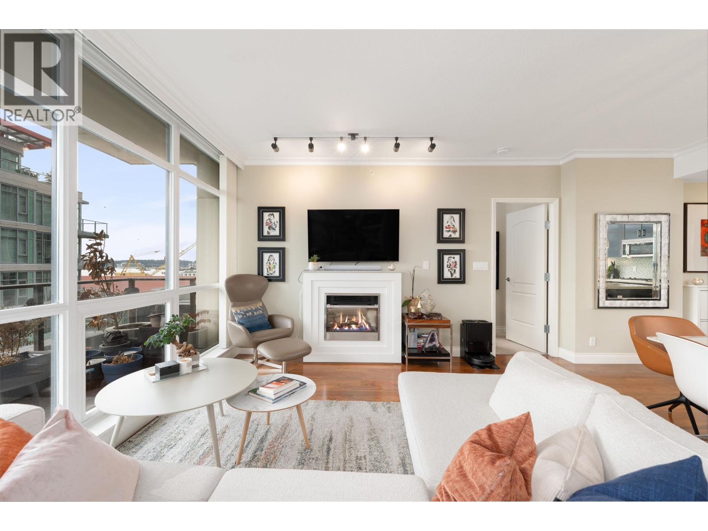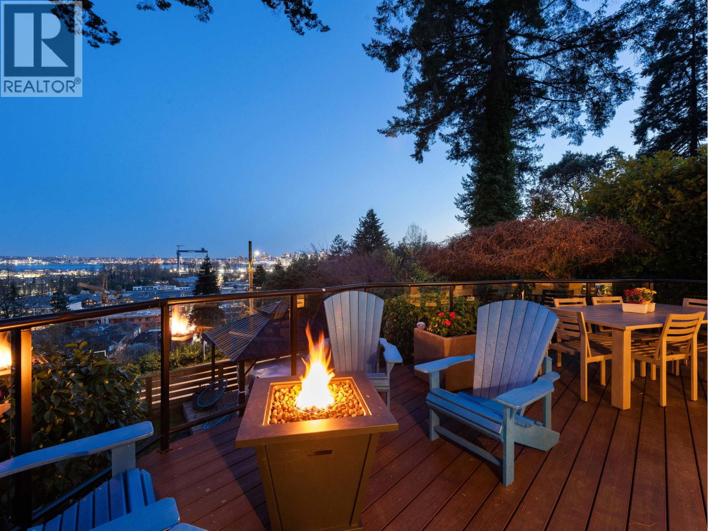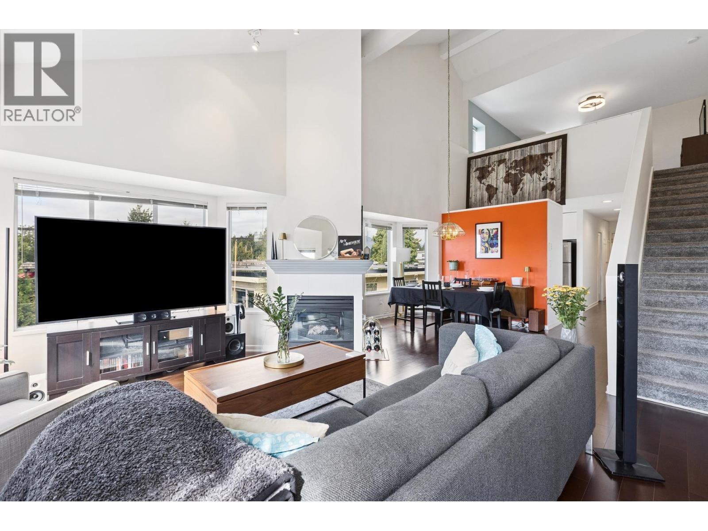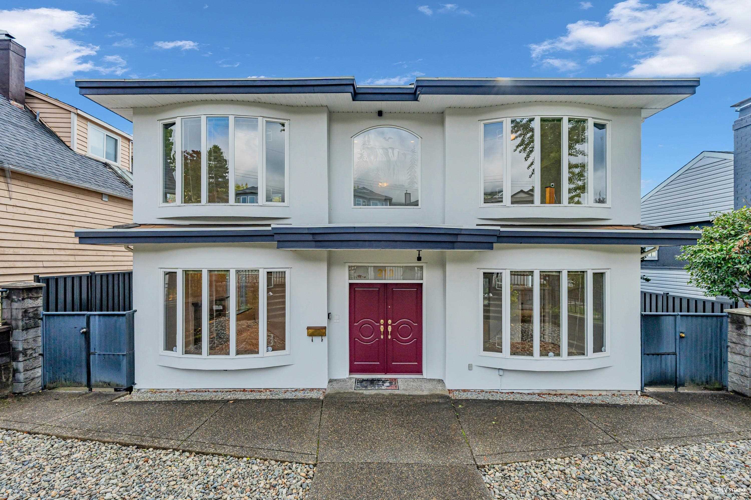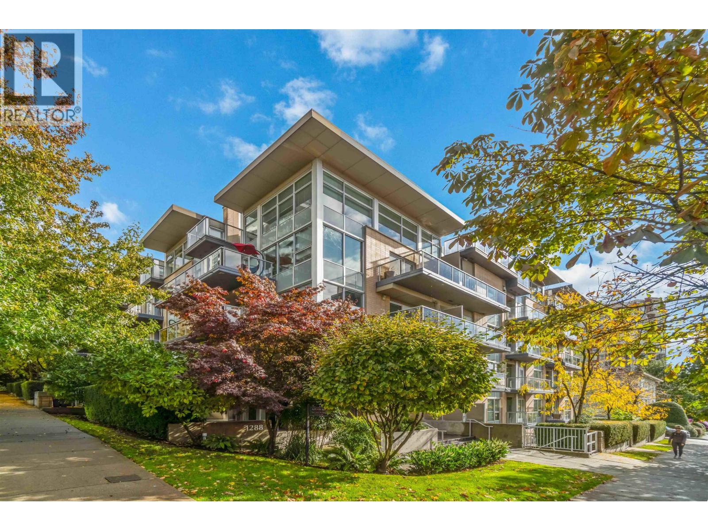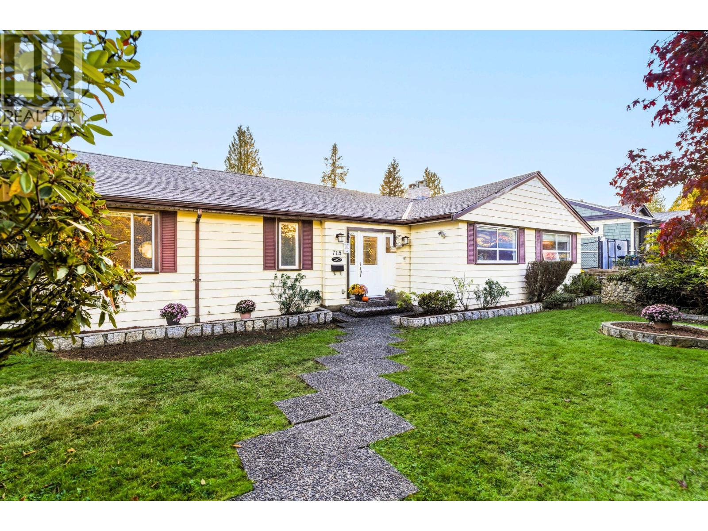- Houseful
- BC
- North Vancouver
- Lower Lonsdale
- 683 West Victoria Park #ph3
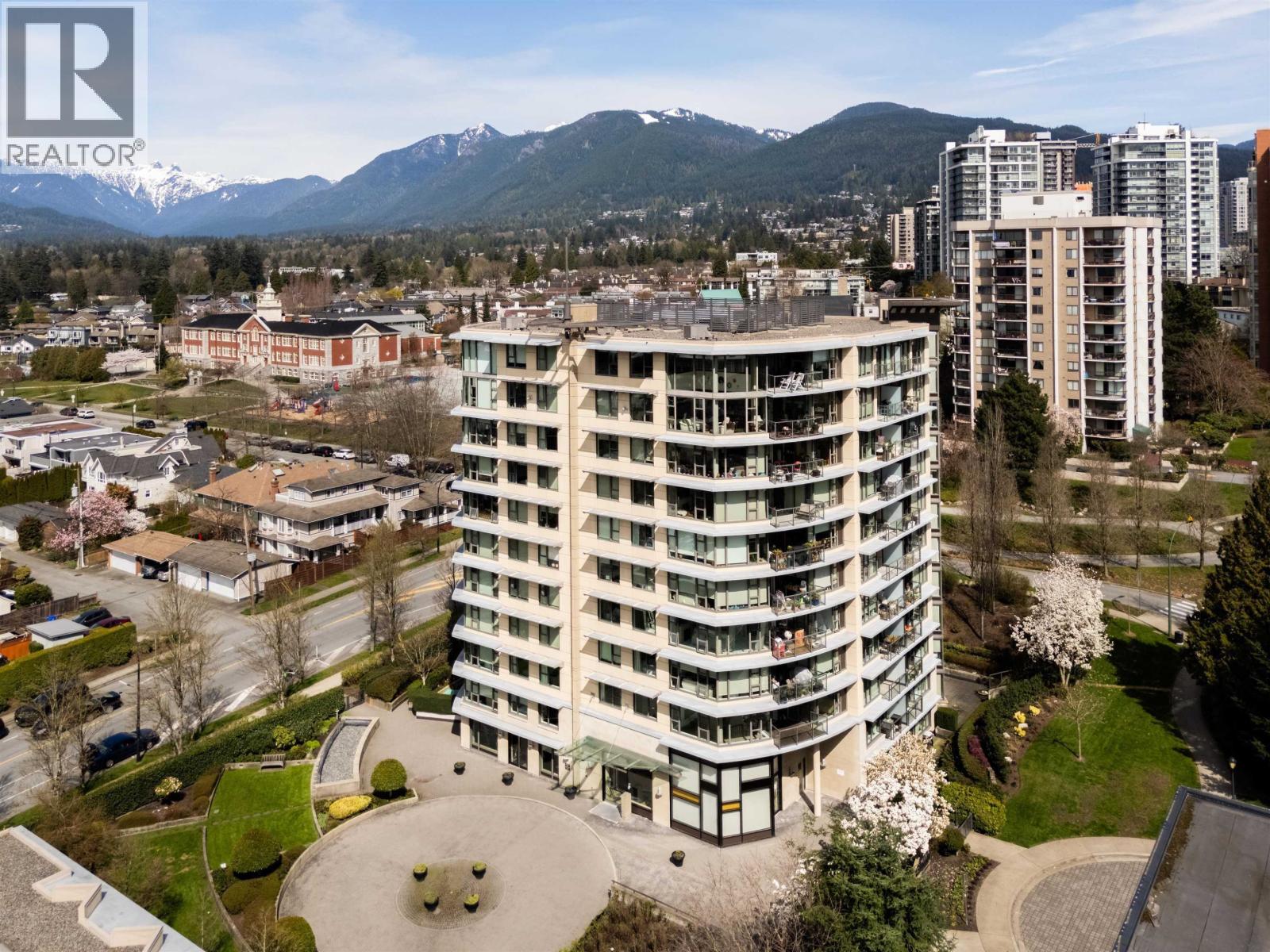
683 West Victoria Park #ph3
683 West Victoria Park #ph3
Highlights
Description
- Home value ($/Sqft)$1,071/Sqft
- Time on Houseful46 days
- Property typeSingle family
- Neighbourhood
- Median school Score
- Year built2008
- Mortgage payment
Welcome home to Mira On The Park, the crown jewel of Vancouver´s North Shore, designed by award winning Besharat Friars. This timeless, beautifully appointed, 1306 sqft PENTHOUSE exudes sophistication, comfort & style on 2 levels. Luxuriate in your 2 bed, 3 bath + flex home offering panoramic water, mountain & park views, an inviting European style kitchen with stone counters & ss appliances and featuring 9ft ceilings, oversized windows, a cozy gas fireplace, AC & 2 private balconies. With exceptional amenities, 2 parking and storage & Ideally located adjacent to beautiful Victoria Park & within walking distance to shops at central & Lower Lonsdale, this home has it all & should not be missed. Showings by apt, call to schedule your viewing today. Note:Some images have been virtually staged. OPEN HOUSE SUN OCT 26th - 2:00PM-4:00PM (id:63267)
Home overview
- Cooling Air conditioned
- Heat type Heat pump
- # parking spaces 2
- Has garage (y/n) Yes
- # full baths 3
- # total bathrooms 3.0
- # of above grade bedrooms 2
- Community features Pets allowed with restrictions, rentals allowed with restrictions
- View View
- Lot size (acres) 0.0
- Building size 1306
- Listing # R3044931
- Property sub type Single family residence
- Status Active
- Listing source url Https://www.realtor.ca/real-estate/28832057/ph3-683-w-victoria-park-north-vancouver
- Listing type identifier Idx

$-2,869
/ Month

