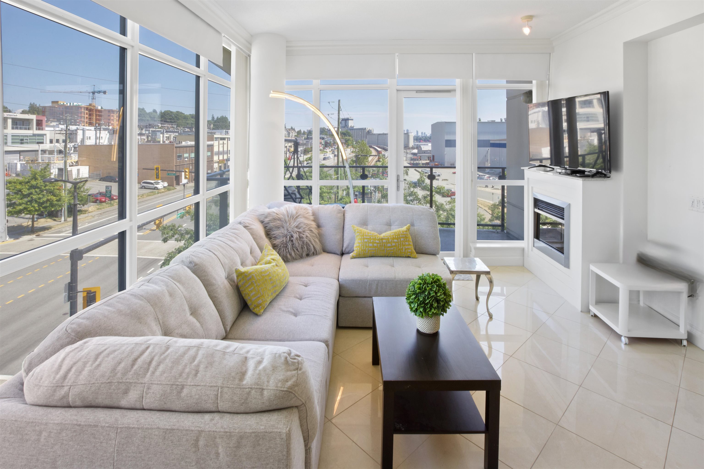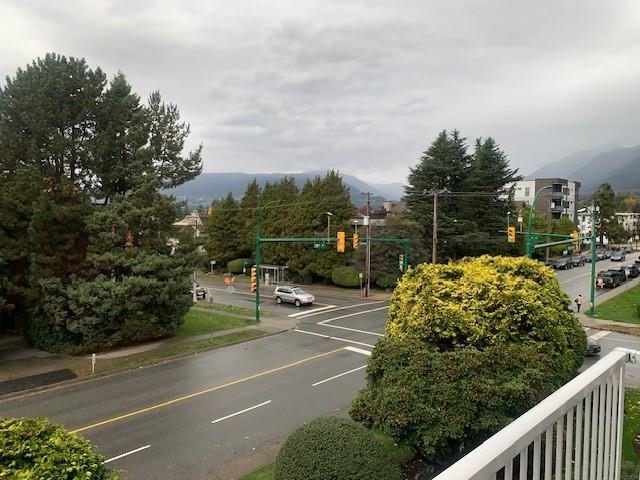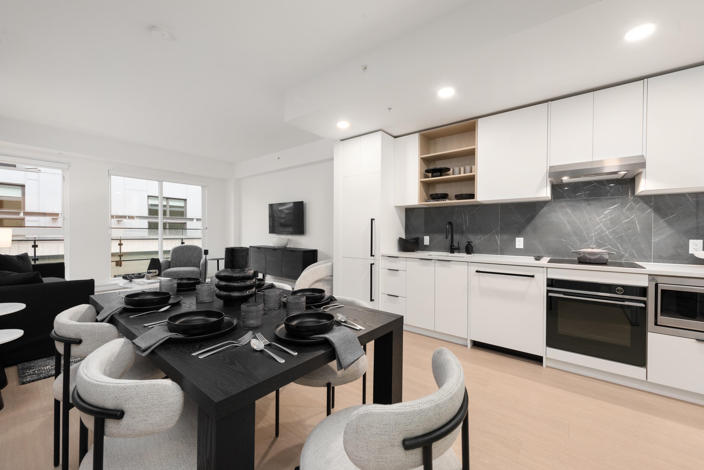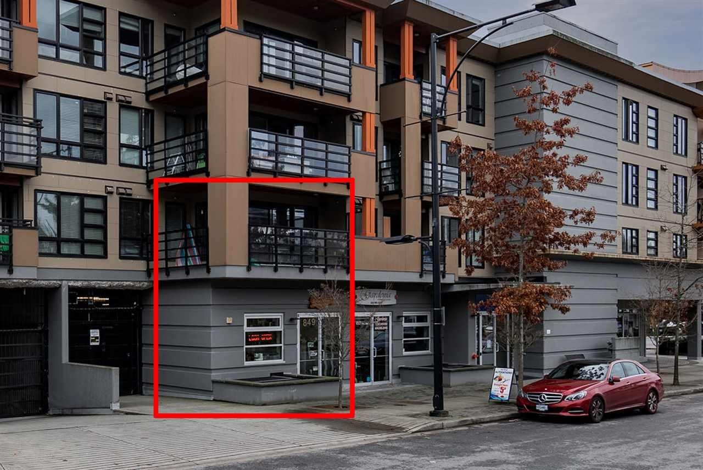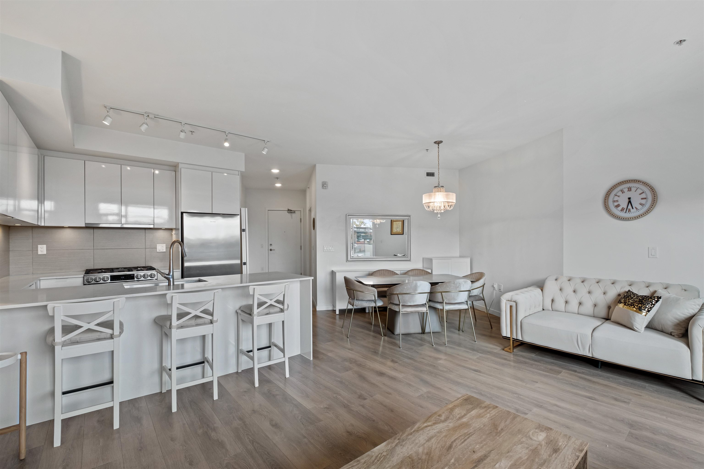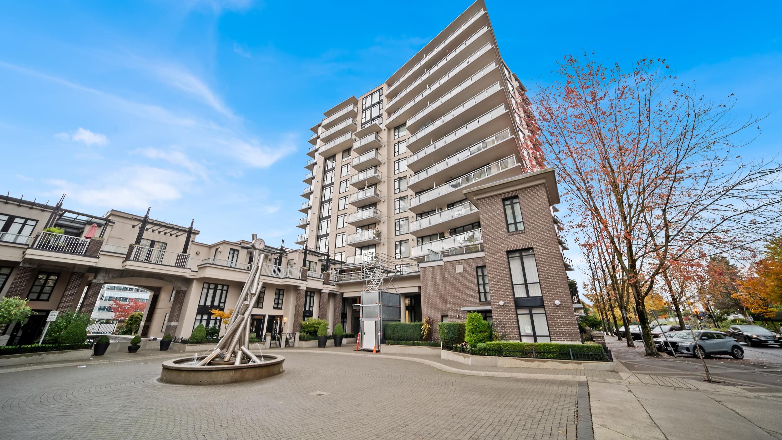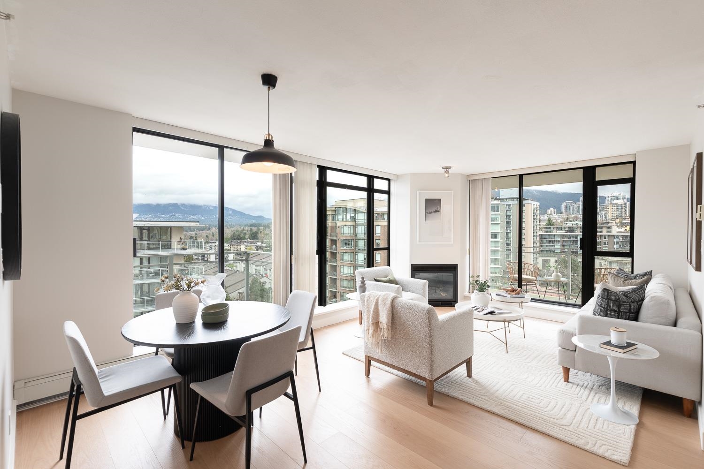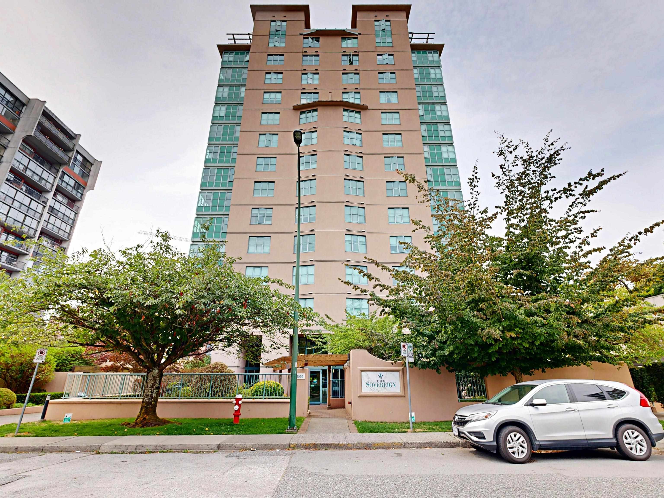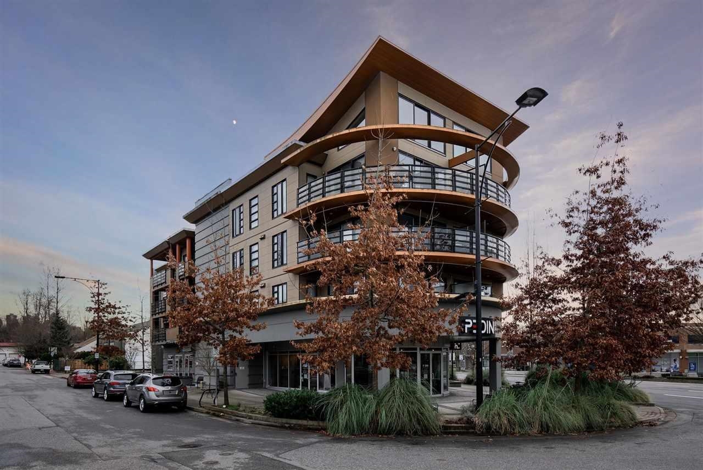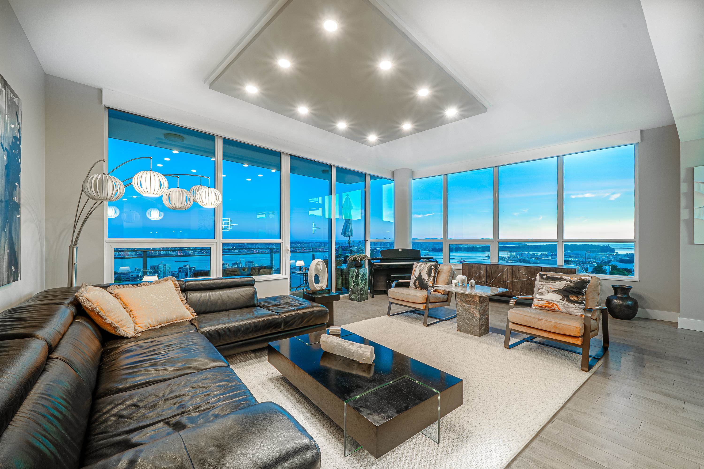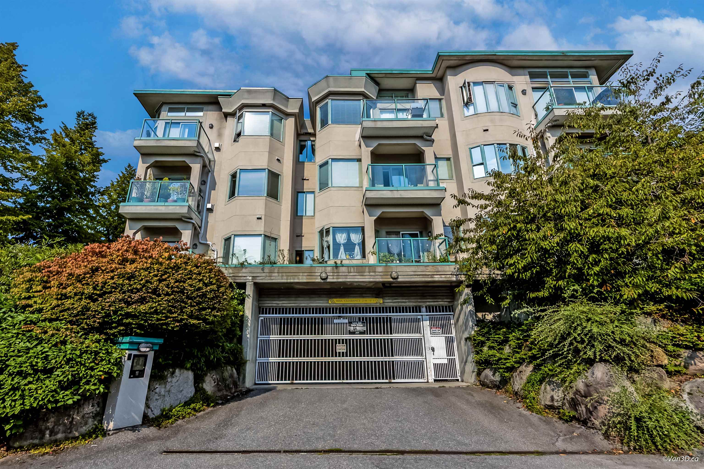- Houseful
- BC
- North Vancouver
- Lower Lonsdale
- 683 West Victoria Park #ph8
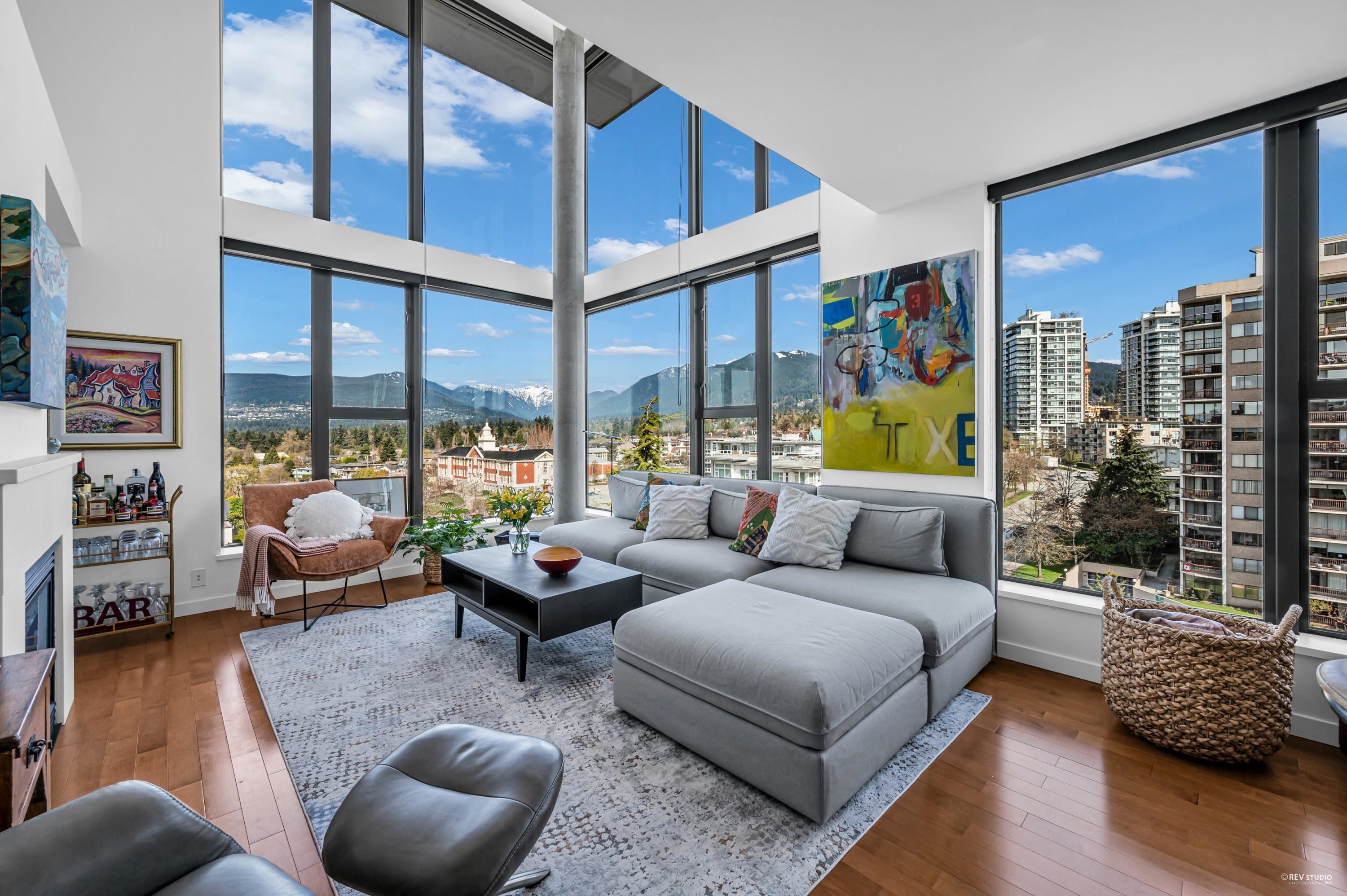
683 West Victoria Park #ph8
683 West Victoria Park #ph8
Highlights
Description
- Home value ($/Sqft)$1,239/Sqft
- Time on Houseful
- Property typeResidential
- StylePenthouse
- Neighbourhood
- CommunityShopping Nearby
- Median school Score
- Year built2008
- Mortgage payment
Experience elevated living in this one-of-a-kind 3-bedroom, 3-parking Penthouse in the heart of Lower Lonsdale. Boasting over 2,200 sq ft of luxurious interior space across two levels plus 193 sq ft of outdoor terraces, this residence showcases panoramic views of the mountains, ocean & Lions Gate Bridge. The redesigned kitchen features premium appliances, sleek cabinetry & a large island perfect for entertaining. The main level offers expansive living & dining areas, a powder room, seamless access to the view terrace, & a spacious primary suite with spa-like ensuite & California closets. Upstairs, you'll find 2 additional bedrooms, a full bathroom & a stylish media lounge—perfect for guests, children or home office setups. Book your private showing before this rare penthouse is gone.
Home overview
- Heat source Forced air, natural gas
- Sewer/ septic Sanitary sewer, storm sewer
- Construction materials
- Foundation
- Roof
- # parking spaces 3
- Parking desc
- # full baths 3
- # half baths 1
- # total bathrooms 4.0
- # of above grade bedrooms
- Community Shopping nearby
- Area Bc
- View Yes
- Water source Public
- Zoning description Apt
- Basement information None
- Building size 2218.0
- Mls® # R3049517
- Property sub type Apartment
- Status Active
- Virtual tour
- Tax year 2024
- Flex room 5.207m X 2.896m
Level: Above - Bedroom 2.972m X 3.353m
Level: Above - Walk-in closet 1.803m X 2.032m
Level: Above - Laundry 2.413m X 2.819m
Level: Above - Primary bedroom 3.251m X 5.867m
Level: Above - Foyer 5.486m X 2.87m
Level: Main - Dining room 3.937m X 2.972m
Level: Main - Walk-in closet 1.372m X 1.295m
Level: Main - Kitchen 3.048m X 4.039m
Level: Main - Living room 3.937m X 5.893m
Level: Main - Primary bedroom 5.004m X 3.277m
Level: Main
- Listing type identifier Idx

$-7,328
/ Month

