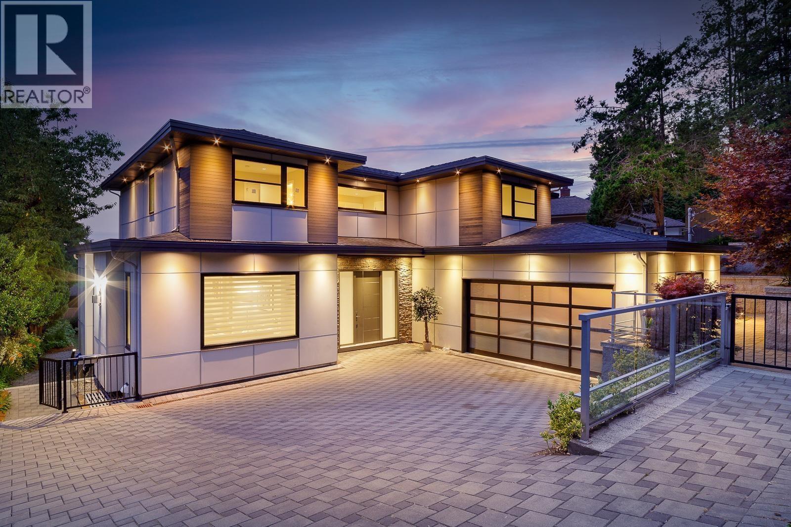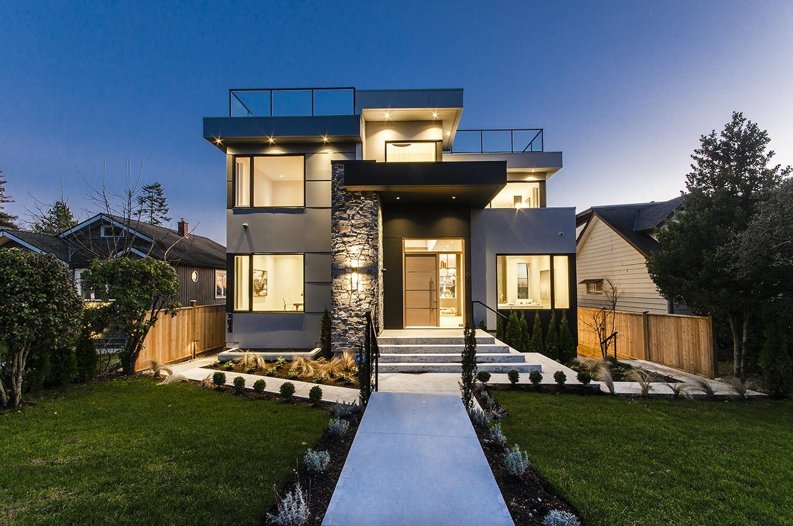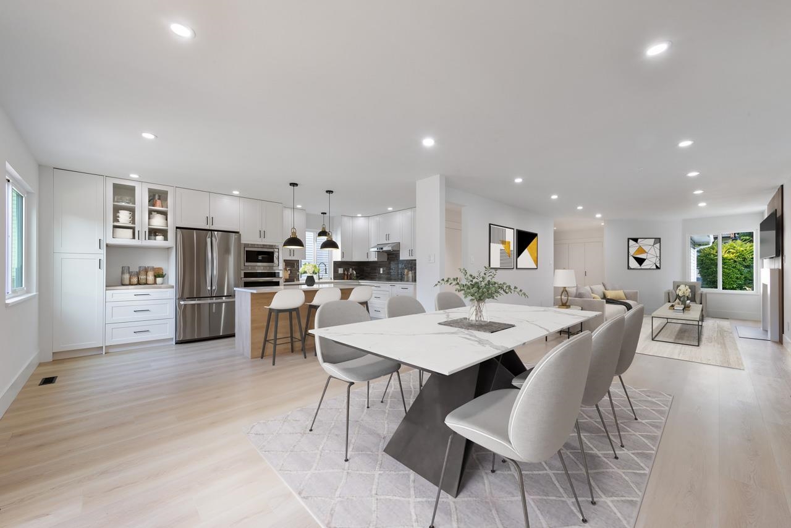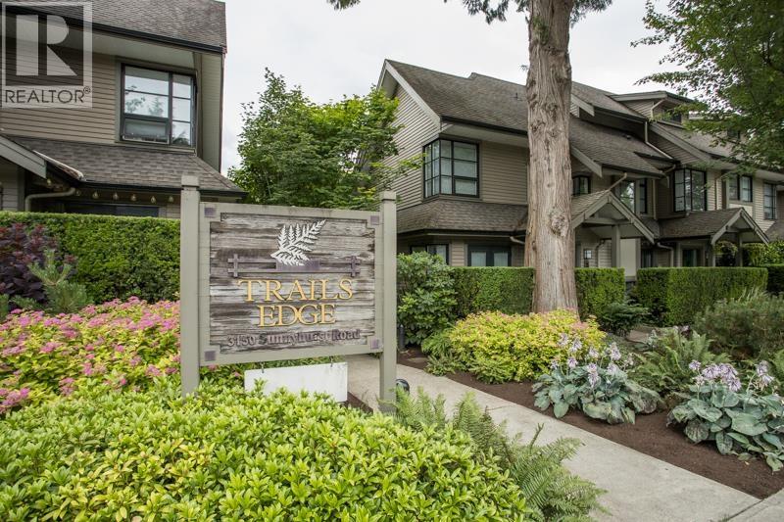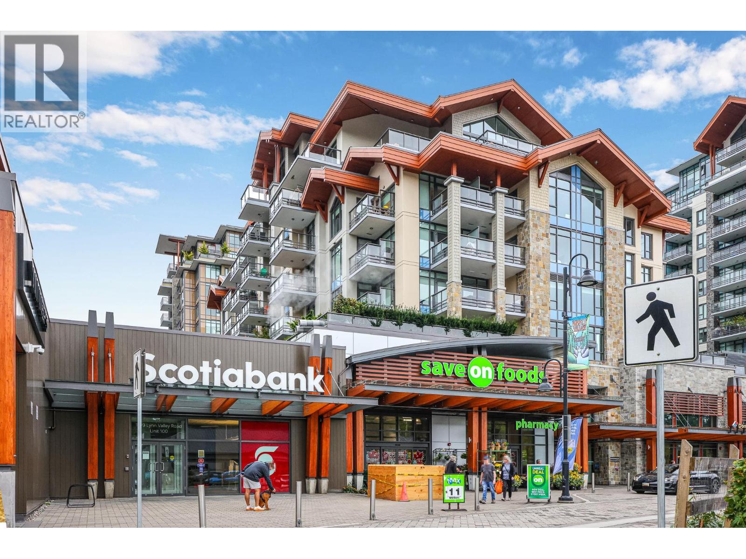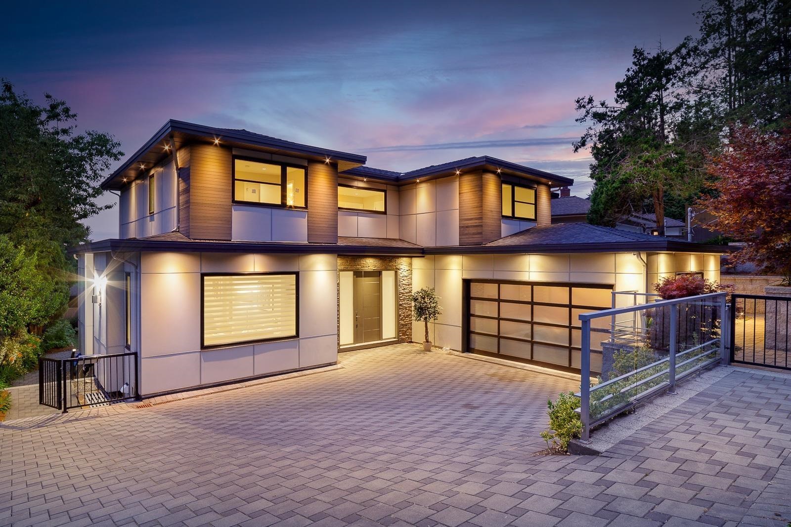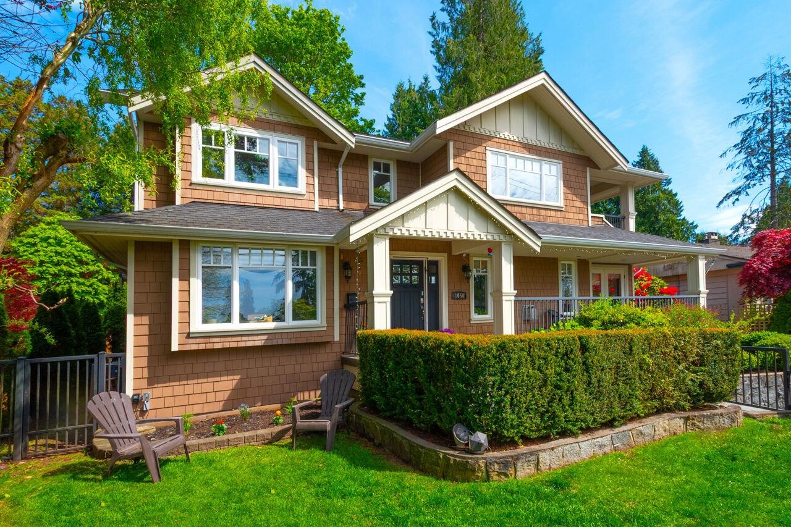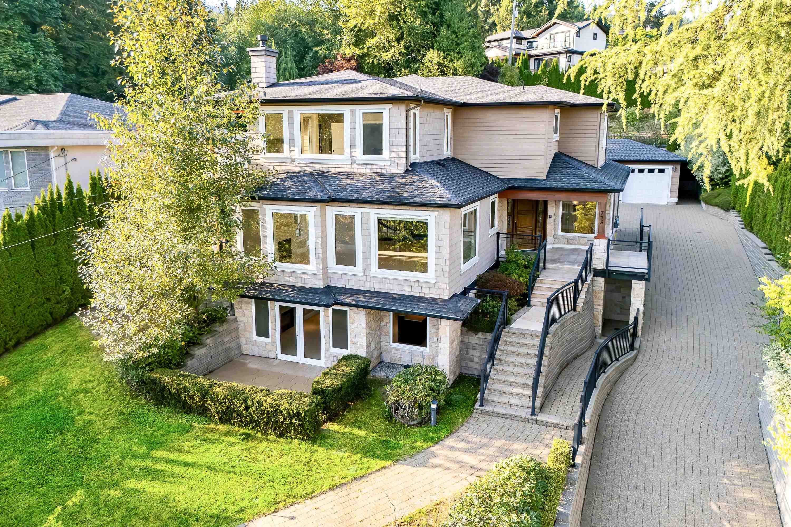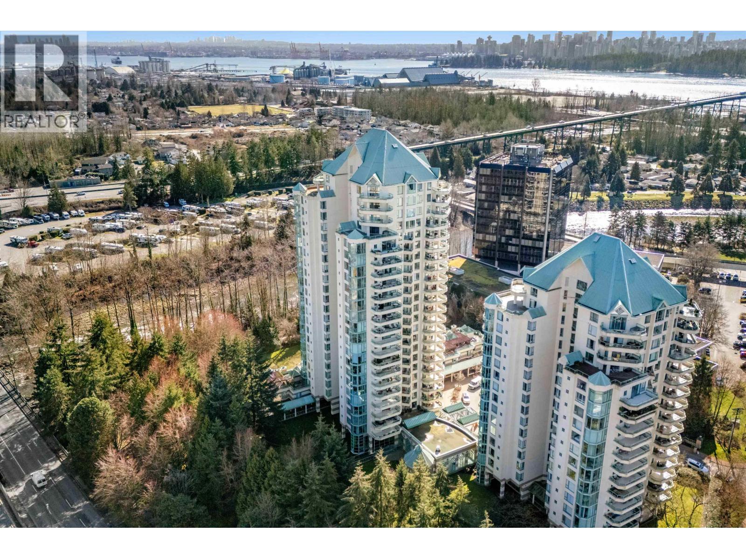- Houseful
- BC
- North Vancouver
- Carisbrooke
- 686 East Osborne Road
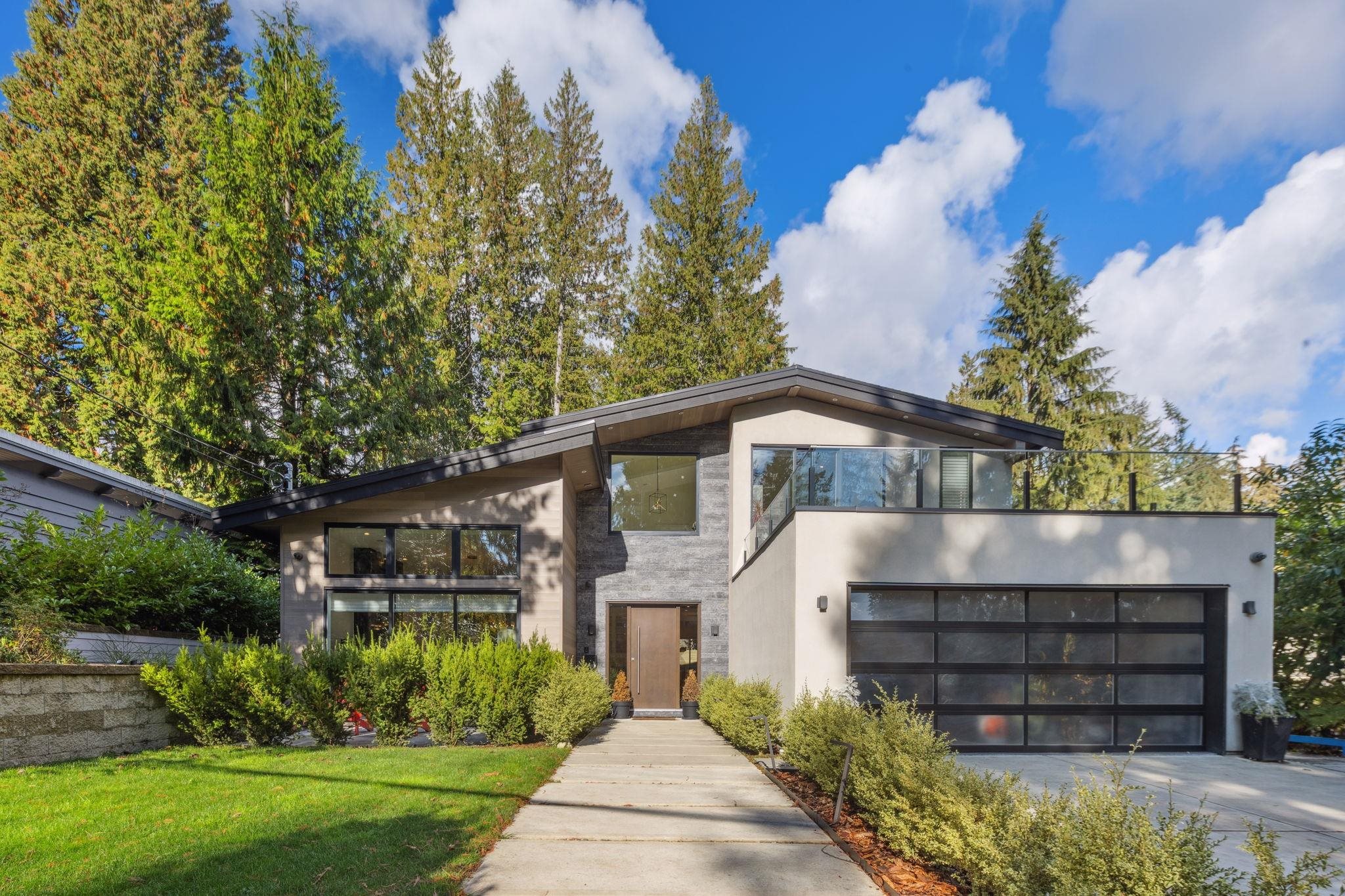
686 East Osborne Road
686 East Osborne Road
Highlights
Description
- Home value ($/Sqft)$660/Sqft
- Time on Houseful
- Property typeResidential
- Neighbourhood
- Median school Score
- Year built2020
- Mortgage payment
This stunning modern home of over 6000 sf is ideally located close to schools & parks.Thoughtfully designed, this home is an entertainer’s dream with the main level boasting 12’ ceilings.The designer kitchen features large island with breakfast bar, Miele appliances & separate Chefs’ kitchen with pantry.Two sets of patio doors lead to the private backyard with patio, cabana, outdoor kitchen & hot tub.Find the 1st of 7 bedrooms on this level, perfect for guests.Upstairs, 3 spacious bedrooms feature WIC & ensuite baths.The primary has WIC, shower, soaker tub & balcony. Lower-lvl features media room, games, rec room, 5th bedroom & legal 2 bed suite. Upgraded built-in speakers, smart lighting & custom blinds. Enjoy peace of mind with security cameras, and alarm. Open Sept 10 10-12/Sept 14 2-4
Home overview
- Heat source Heat pump, natural gas, radiant
- Sewer/ septic Public sewer, sanitary sewer, storm sewer
- Construction materials
- Foundation
- Roof
- Fencing Fenced
- # parking spaces 6
- Parking desc
- # full baths 6
- # half baths 2
- # total bathrooms 8.0
- # of above grade bedrooms
- Appliances Washer/dryer, dishwasher, refrigerator, stove, wine cooler
- Area Bc
- Water source Public
- Zoning description Res
- Lot dimensions 8712.0
- Lot size (acres) 0.2
- Basement information Finished
- Building size 6057.0
- Mls® # R3045013
- Property sub type Single family residence
- Status Active
- Virtual tour
- Tax year 2024
- Bedroom 3.658m X 4.089m
- Media room 4.242m X 6.071m
- Games room 4.775m X 6.223m
- Walk-in closet 1.702m X 2.388m
- Recreation room 3.251m X 4.42m
- Walk-in closet 1.499m X 3.835m
Level: Above - Primary bedroom 4.445m X 4.978m
Level: Above - Bedroom 3.302m X 4.445m
Level: Above - Walk-in closet 2.159m X 2.311m
Level: Above - Bedroom 3.454m X 3.556m
Level: Above - Flex room 2.413m X 2.692m
Level: Above - Walk-in closet 0.991m X 1.829m
Level: Above - Kitchen 3.277m X 3.302m
Level: Basement - Bedroom 2.921m X 4.039m
Level: Basement - Living room 4.623m X 5.563m
Level: Basement - Bedroom 3.302m X 3.658m
Level: Basement - Kitchen 4.724m X 6.045m
Level: Main - Foyer 3.073m X 3.658m
Level: Main - Dining room 3.861m X 4.75m
Level: Main - Family room 5.766m X 6.045m
Level: Main - Wok kitchen 2.261m X 3.48m
Level: Main - Bedroom 3.048m X 3.429m
Level: Main - Living room 4.724m X 5.182m
Level: Main - Pantry 2.261m X 2.413m
Level: Main - Laundry 1.422m X 1.524m
Level: Main
- Listing type identifier Idx

$-10,661
/ Month

