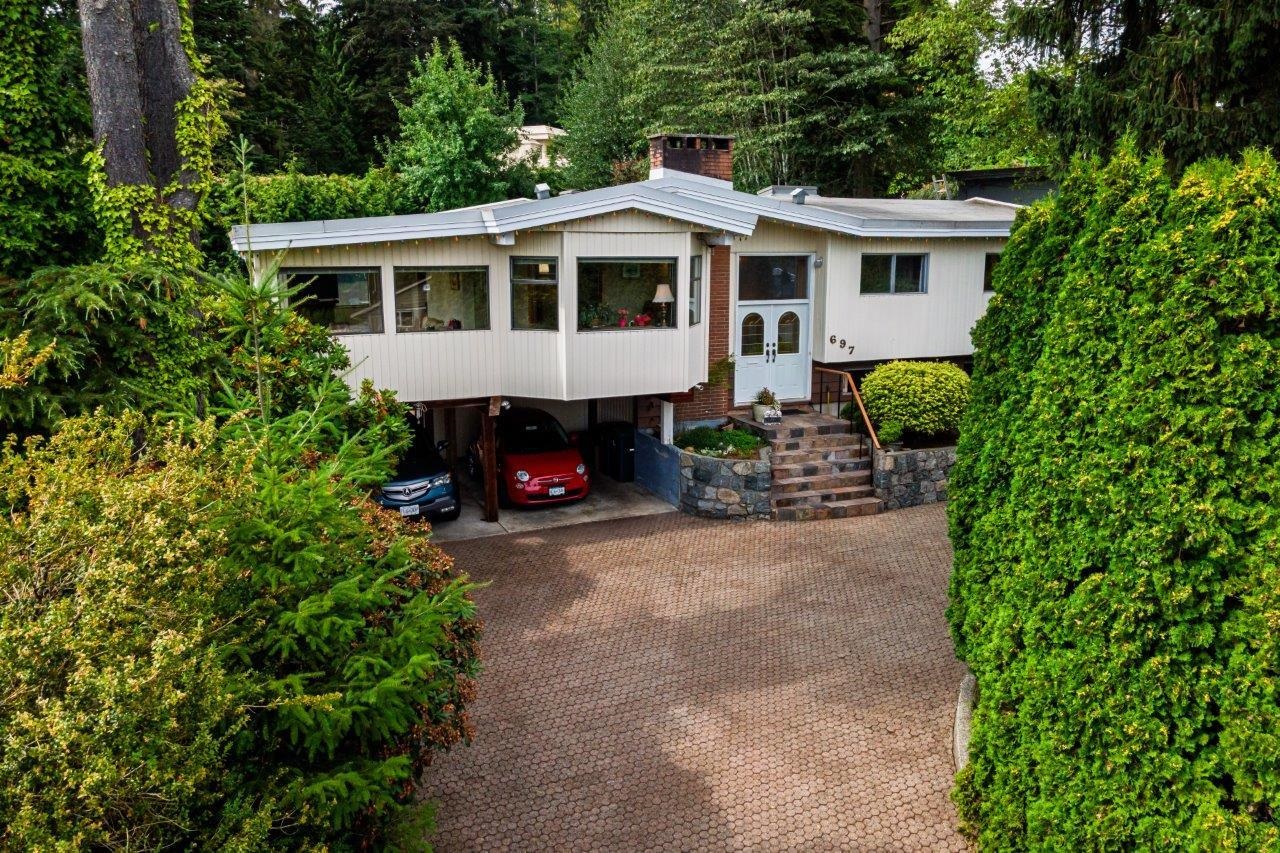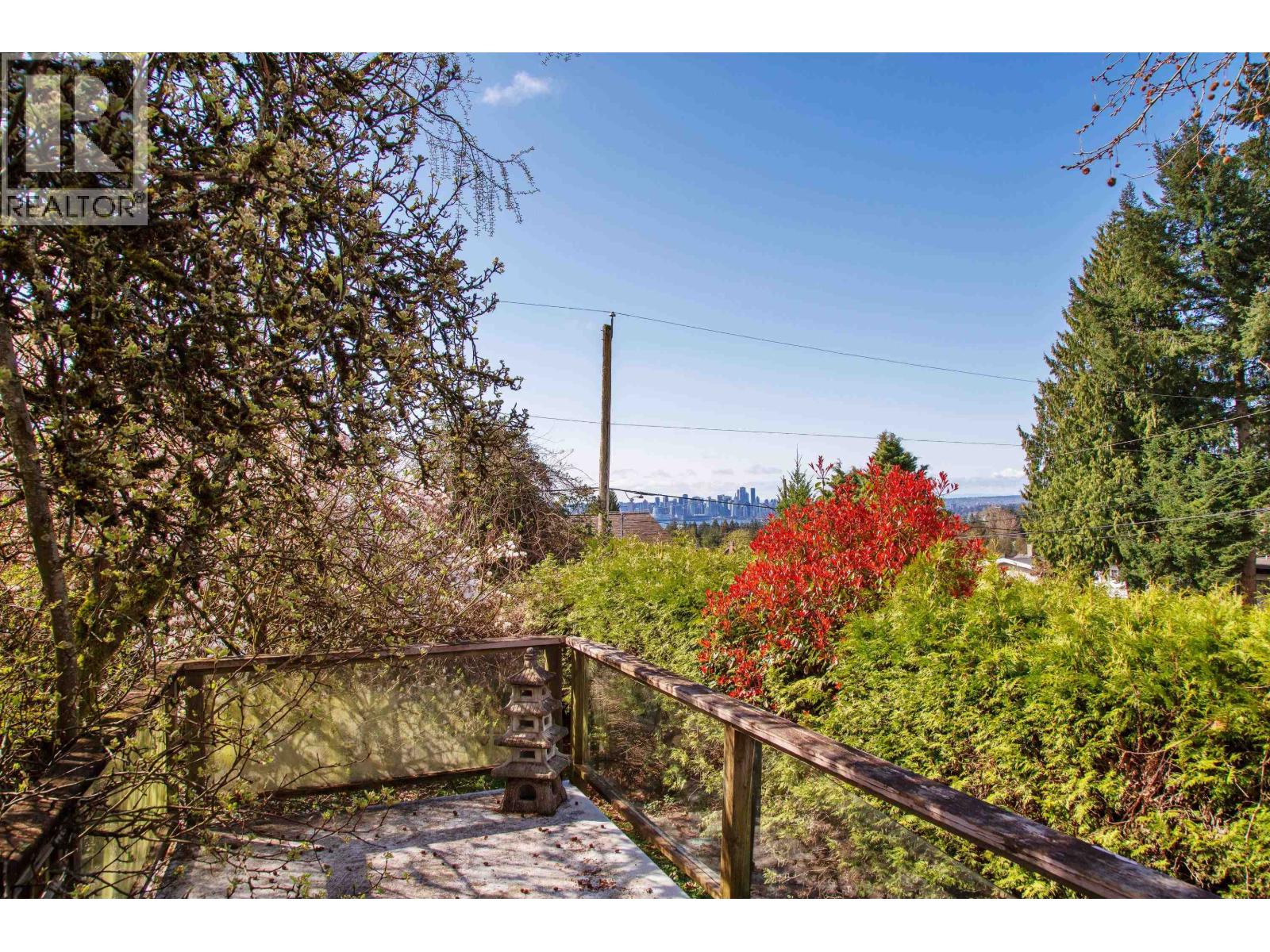- Houseful
- BC
- North Vancouver
- Windsor Park
- 697 Plymouth Drive

697 Plymouth Drive
For Sale
71 Days
$1,739,000
4 beds
2 baths
2,376 Sqft
697 Plymouth Drive
For Sale
71 Days
$1,739,000
4 beds
2 baths
2,376 Sqft
Highlights
Description
- Home value ($/Sqft)$732/Sqft
- Time on Houseful
- Property typeResidential
- Neighbourhood
- CommunityIndependent Living
- Median school Score
- Year built1963
- Mortgage payment
Solid 4-bedroom Windsor Park home with wonderful west-facing yard and pool. Well-maintained house with 2400 sq ft of spacious living. Features include soaring Vaulted ceilings, 3 generous bedrooms on the main floor, open kitchen with cozy eating area, expansive family room/den, hardwood under the carpet and lovely fireplace. Fabulous outdoor space with plenty of decks and patios surrounding a sparkling pool, perfect for cooling down in the heat. The lower level features a bedroom , bathroom and rec room and is easily suiteable. A unique circular driveway and carport that can handle all your parking needs. A special home waiting for your family! Open Sunday 2-4
MLS®#R3035969 updated 5 days ago.
Houseful checked MLS® for data 5 days ago.
Home overview
Amenities / Utilities
- Heat source Forced air
- Sewer/ septic Public sewer
Exterior
- Construction materials
- Foundation
- Roof
- Fencing Fenced
- # parking spaces 2
- Parking desc
Interior
- # full baths 2
- # total bathrooms 2.0
- # of above grade bedrooms
- Appliances Washer/dryer, dishwasher, refrigerator, stove
Location
- Community Independent living
- Area Bc
- Water source Public
- Zoning description Rs3
Lot/ Land Details
- Lot dimensions 8363.0
Overview
- Lot size (acres) 0.19
- Basement information Full
- Building size 2376.0
- Mls® # R3035969
- Property sub type Single family residence
- Status Active
- Tax year 2024
Rooms Information
metric
- Recreation room 3.835m X 6.325m
- Storage 2.921m X 3.226m
- Bedroom 2.794m X 3.048m
- Bedroom 2.794m X 3.404m
Level: Main - Primary bedroom 3.404m X 3.505m
Level: Main - Family room 3.048m X 6.553m
Level: Main - Bedroom 2.794m X 3.048m
Level: Main - Dining room 3.353m X 3.353m
Level: Main - Kitchen 3.099m X 4.648m
Level: Main - Living room 4.14m X 5.182m
Level: Main - Den 2.54m X 3.785m
Level: Main
SOA_HOUSEKEEPING_ATTRS
- Listing type identifier Idx

Lock your rate with RBC pre-approval
Mortgage rate is for illustrative purposes only. Please check RBC.com/mortgages for the current mortgage rates
$-4,637
/ Month25 Years fixed, 20% down payment, % interest
$
$
$
%
$
%

Schedule a viewing
No obligation or purchase necessary, cancel at any time
Nearby Homes
Real estate & homes for sale nearby











