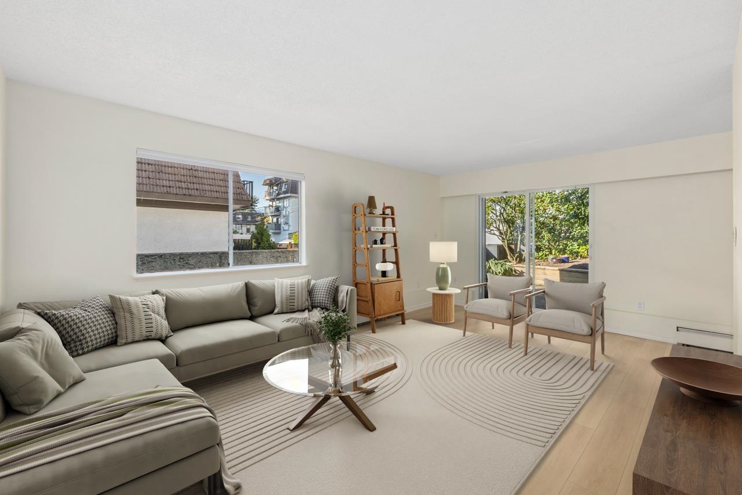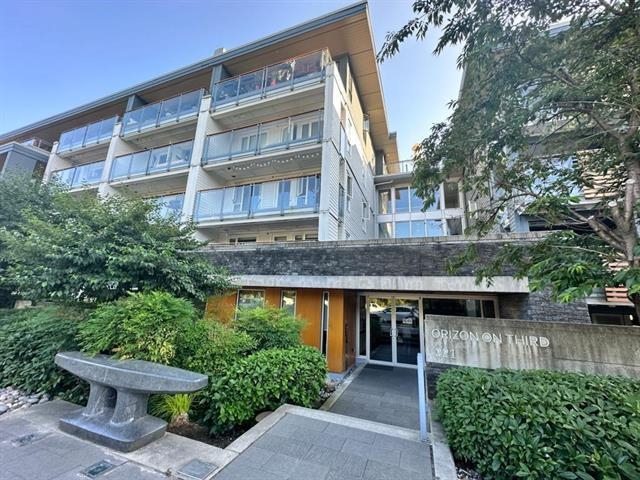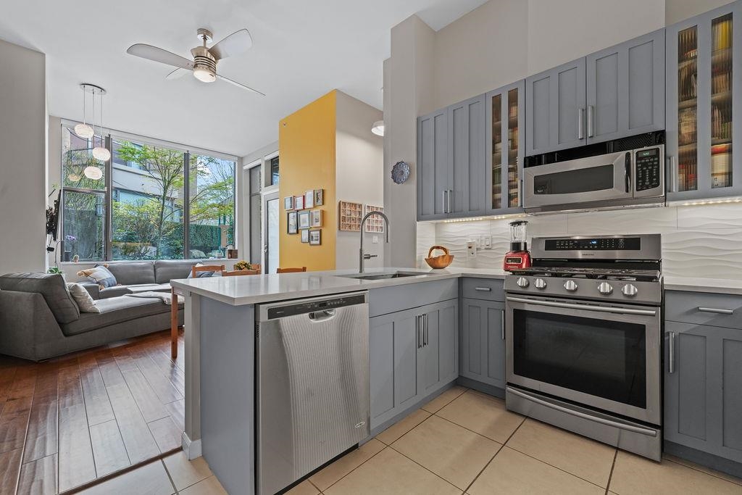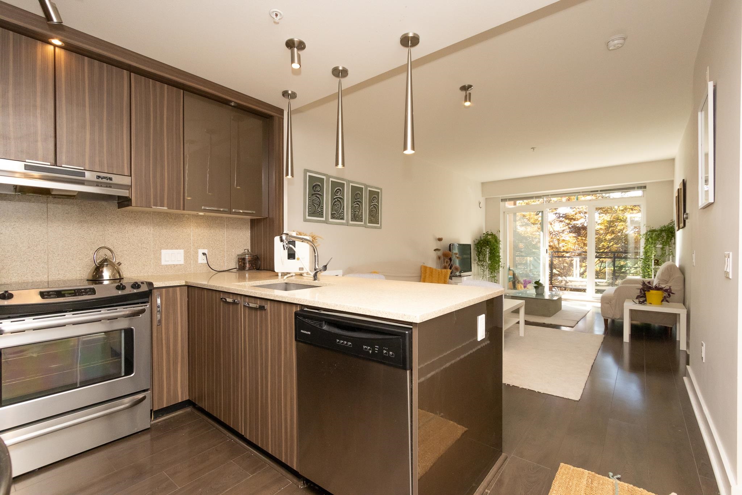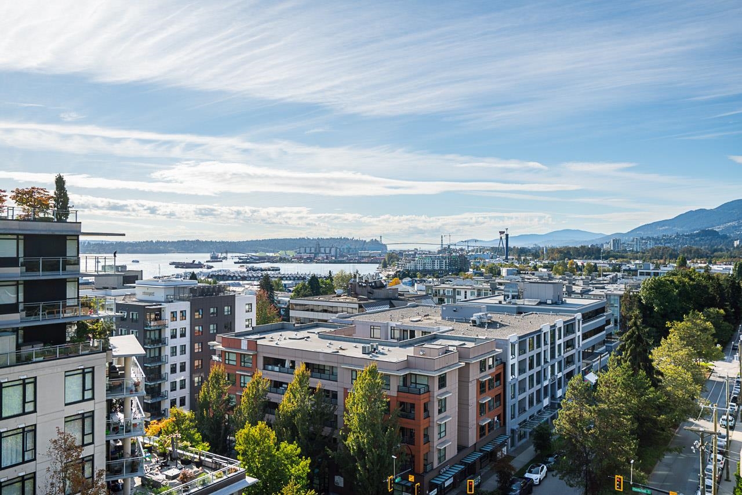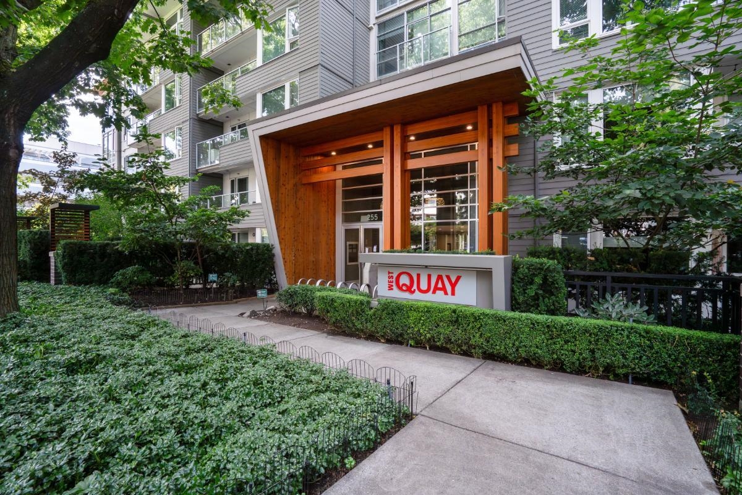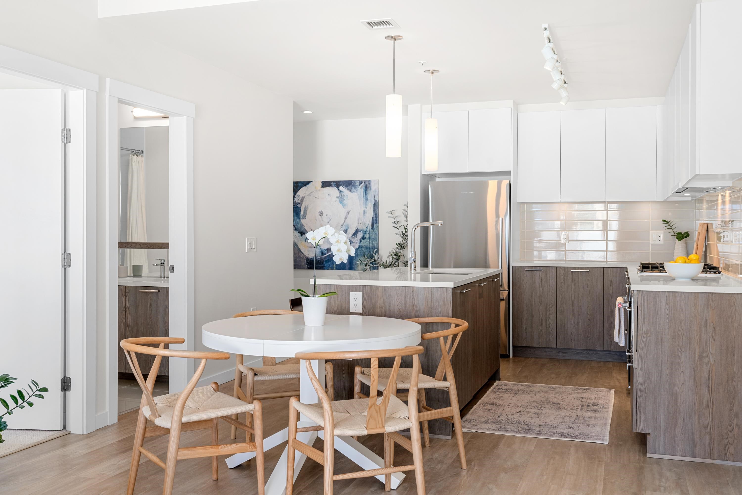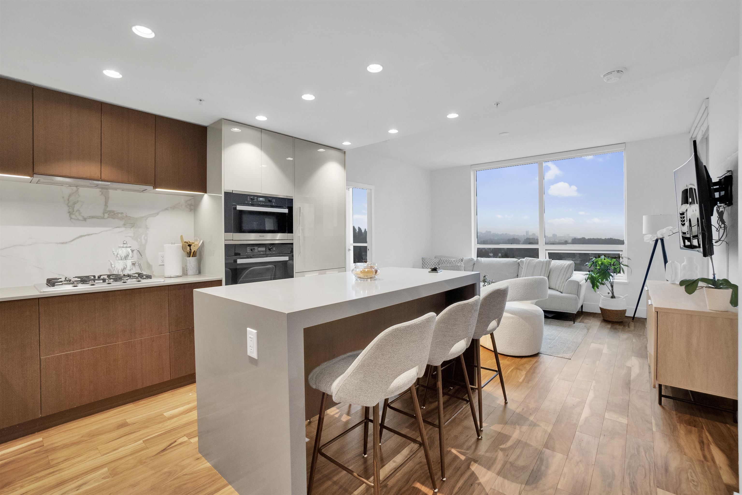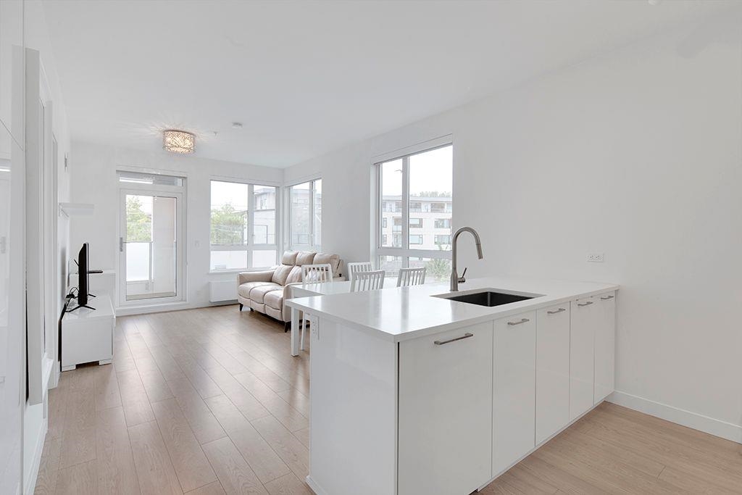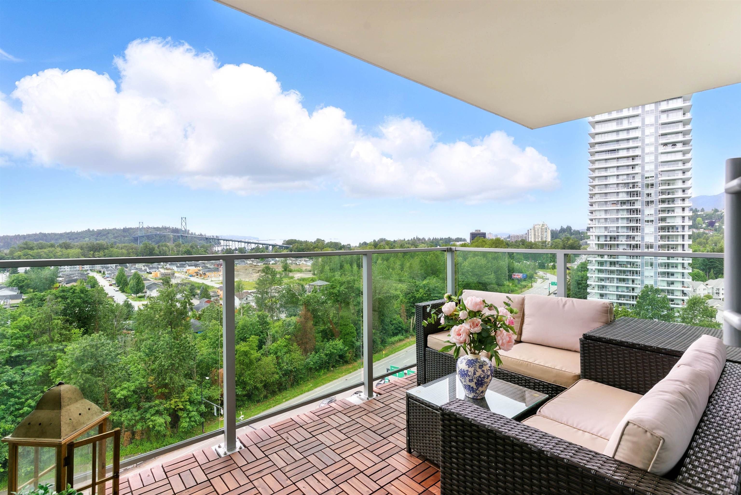- Houseful
- BC
- North Vancouver
- Marine-Hamilton
- 711 14th Street West #410
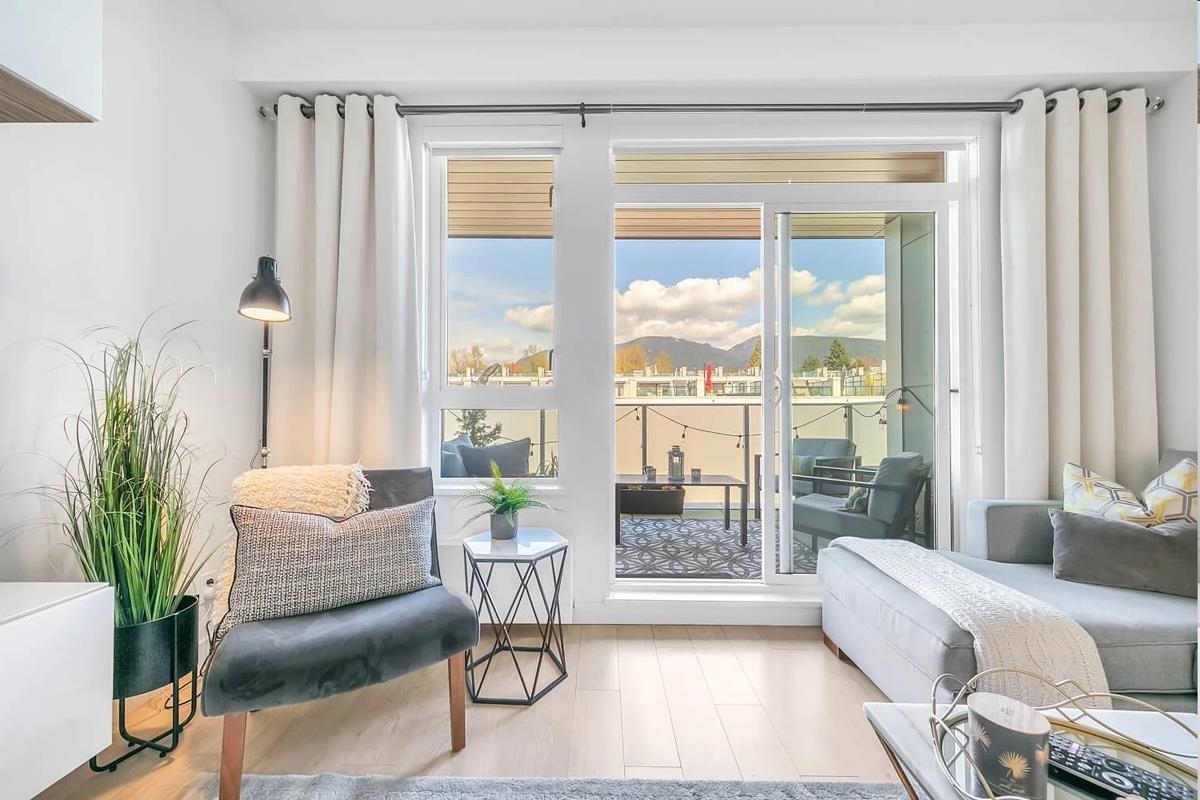
711 14th Street West #410
711 14th Street West #410
Highlights
Description
- Home value ($/Sqft)$968/Sqft
- Time on Houseful
- Property typeResidential
- StylePenthouse
- Neighbourhood
- CommunityShopping Nearby
- Median school Score
- Year built2020
- Mortgage payment
Stunning 2 bed & 2 bath CORNER unit PENTHOUSE w/views of the North Shore Mountains w/westerly views of spectacular sunsets. Built by the reputable MARCON! You'll appreciate the 9' ceilings & abundance of natural light with a lovely cross breeze. 114 sq ft of balcony space boosts enough space for dining alfresco! Enjoy entertaining in the chef's kitchen complete with island, polished engineered stone countertops & a premium appliance package. The primary bedroom can easily accommodate a California King bed. HEAT AND HOT WATER INCLUDED in your maintenance fee along w/ under ground parking, 2 storage lockers and bike room. With groceries, coffee shops, restaurants & pharmacy at your door step this neighbourhood truly caters to a seamless lifestyle. ROOF TOP deck, dog washing & play area.
Home overview
- Heat source Baseboard, geothermal
- Sewer/ septic Storm sewer
- # total stories 4.0
- Construction materials
- Foundation
- Roof
- # parking spaces 1
- Parking desc
- # full baths 2
- # total bathrooms 2.0
- # of above grade bedrooms
- Appliances Washer/dryer, dishwasher, refrigerator, stove
- Community Shopping nearby
- Area Bc
- Subdivision
- View Yes
- Water source Public
- Zoning description Mf
- Basement information None
- Building size 825.0
- Mls® # R3050388
- Property sub type Apartment
- Status Active
- Dining room 4.166m X 2.032m
Level: Main - Bedroom 2.794m X 2.667m
Level: Main - Living room 4.166m X 2.642m
Level: Main - Primary bedroom 2.946m X 3.353m
Level: Main - Kitchen 2.515m X 2.565m
Level: Main - Foyer 1.143m X 2.235m
Level: Main
- Listing type identifier Idx

$-2,131
/ Month

