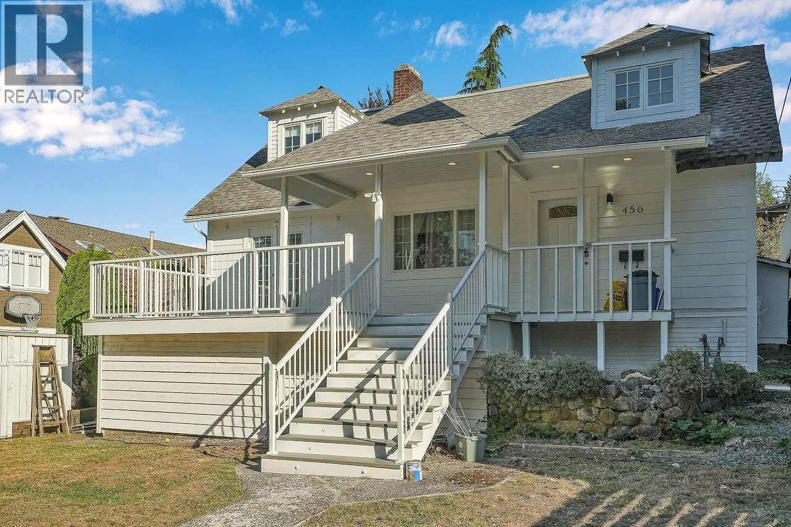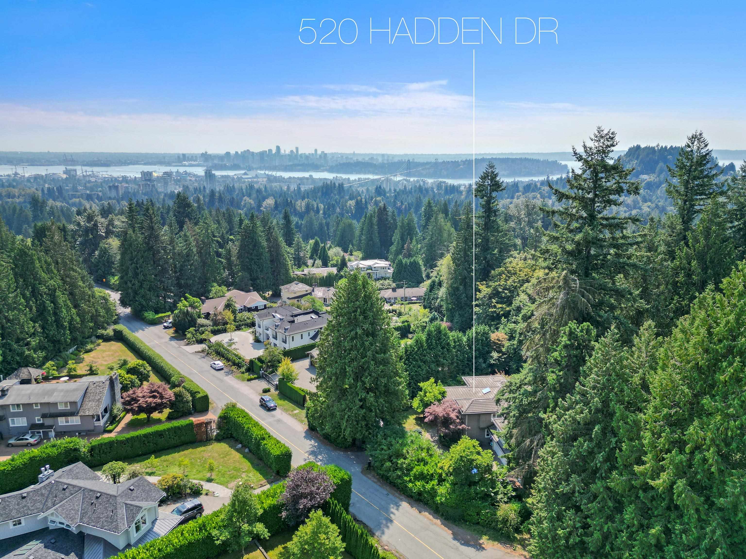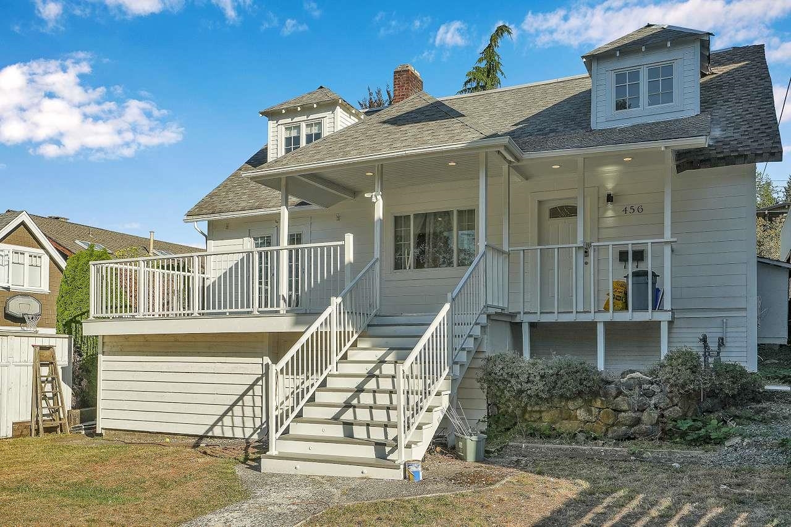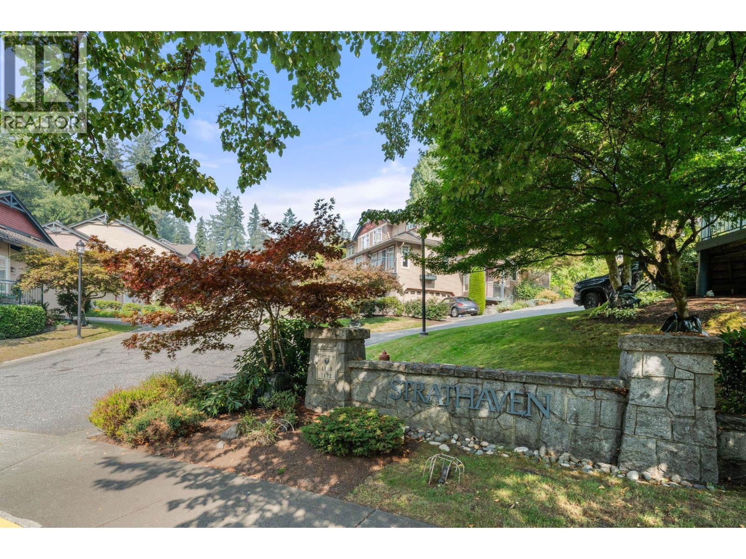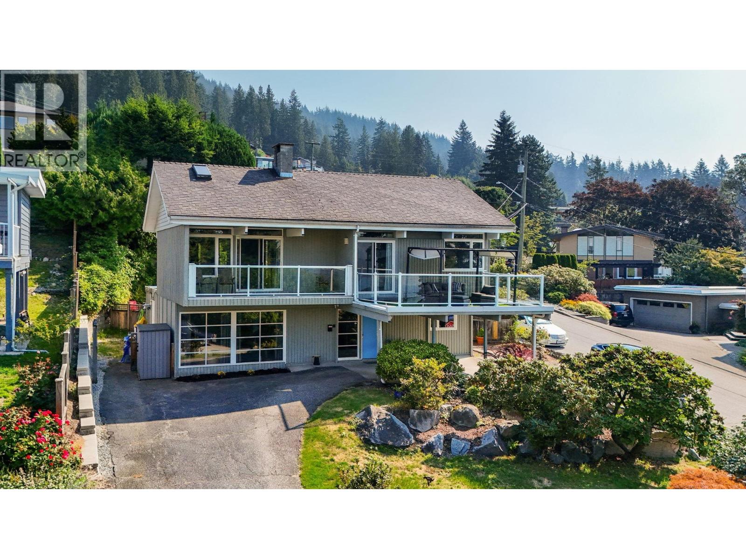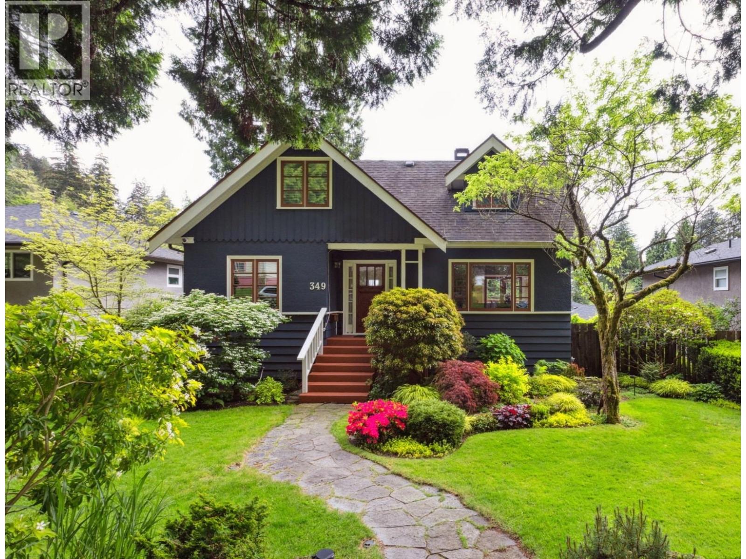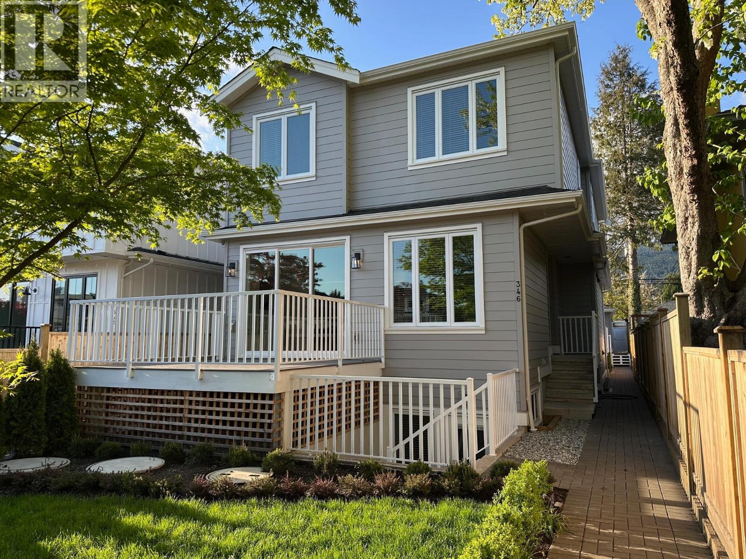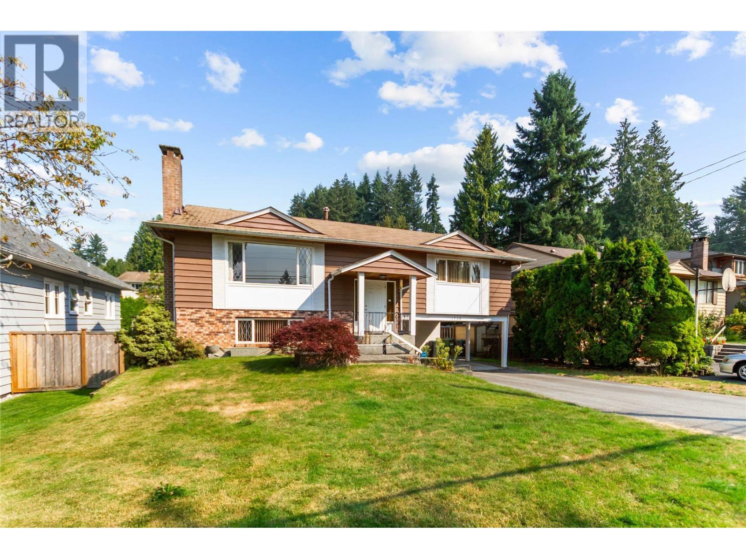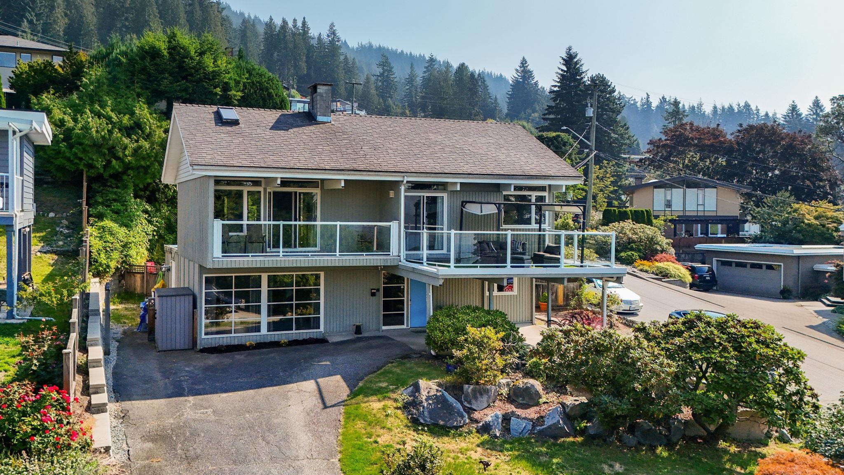- Houseful
- BC
- North Vancouver
- Carisbrooke
- 713 East Saint James Road
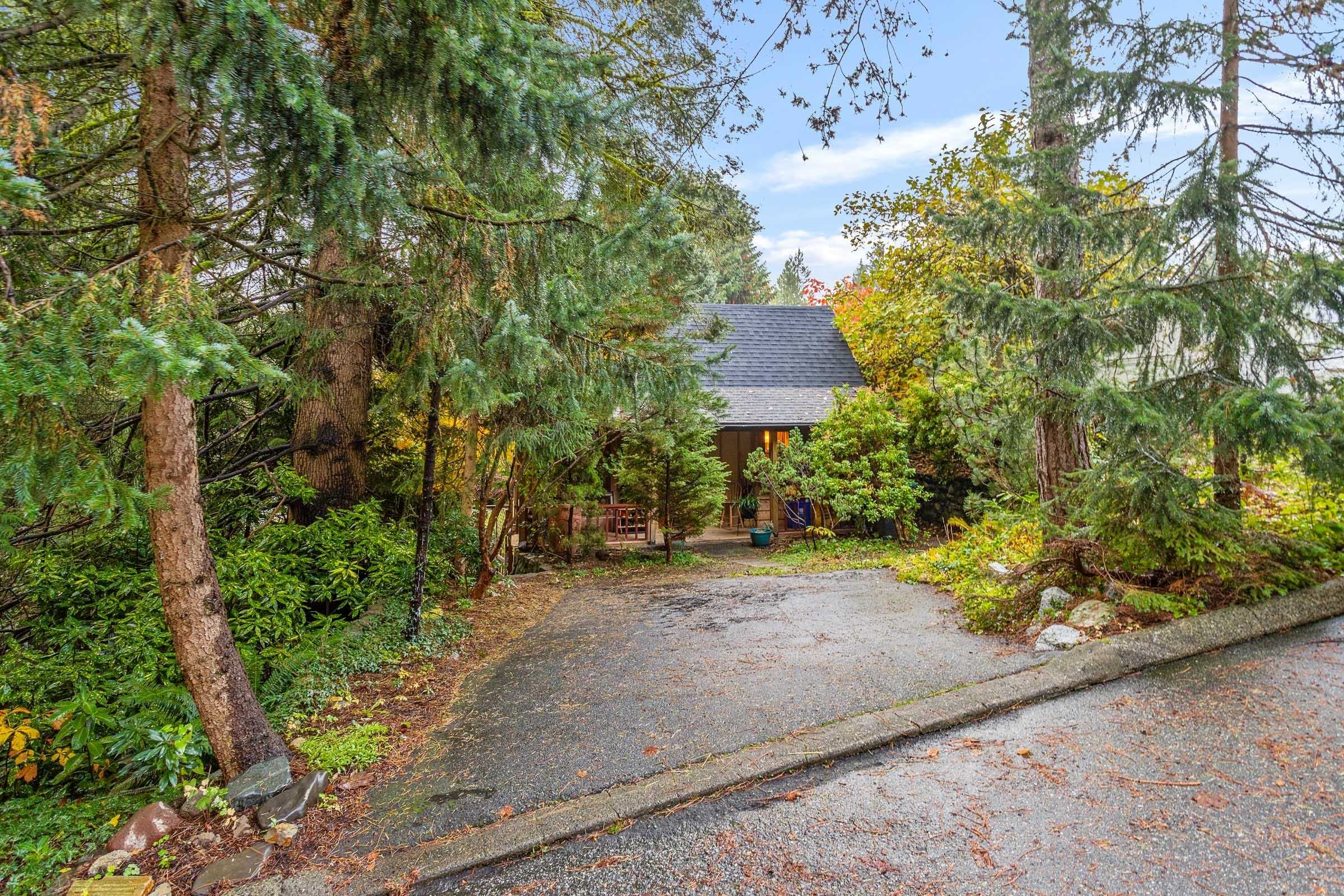
713 East Saint James Road
For Sale
New 3 Days
$1,380,000
2 beds
1 baths
1,117 Sqft
713 East Saint James Road
For Sale
New 3 Days
$1,380,000
2 beds
1 baths
1,117 Sqft
Highlights
Description
- Home value ($/Sqft)$1,235/Sqft
- Time on Houseful
- Property typeResidential
- Neighbourhood
- CommunityShopping Nearby
- Median school Score
- Year built1918
- Mortgage payment
Prime view building lot in an unbeatable location! This 33' x 120' southern-exposure, RS3-zoned lot offers a rare opportunity to create your dream home in one of North Vancouver’s most desirable neighborhoods. Surrounded by lush gardens providing privacy and tranquility, this hidden oasis offers breathtaking views and no immediate neighbors. The charming 1918 cottage, with its 1-bedroom layout and loft, adds character and history. Just steps from Princess Park, enjoy easy access to hiking trails, biking paths, and local amenities, making this an ideal spot for nature lovers. Don’t miss out on this exceptional opportunity!
MLS®#R3042171 updated 2 days ago.
Houseful checked MLS® for data 2 days ago.
Home overview
Amenities / Utilities
- Heat source Forced air, natural gas
- Sewer/ septic Public sewer, sanitary sewer, storm sewer
Exterior
- Construction materials
- Foundation
- Roof
- Fencing Fenced
- # parking spaces 1
- Parking desc
Interior
- # full baths 1
- # total bathrooms 1.0
- # of above grade bedrooms
- Appliances Washer/dryer, dishwasher, refrigerator, stove
Location
- Community Shopping nearby
- Area Bc
- Water source Public
- Zoning description Rs3
- Directions Ec10bce3ab6d3c049270eae841658654
Lot/ Land Details
- Lot dimensions 3960.0
Overview
- Lot size (acres) 0.09
- Basement information Crawl space, unfinished
- Building size 1117.0
- Mls® # R3042171
- Property sub type Single family residence
- Status Active
- Virtual tour
- Tax year 2024
Rooms Information
metric
- Storage 1.524m X 4.572m
- Laundry 1.676m X 2.032m
- Bedroom 3.124m X 4.699m
- Flex room 1.93m X 3.15m
Level: Above - Bedroom 3.15m X 3.962m
Level: Above - Living room 3.531m X 4.013m
Level: Main - Walk-in closet 1.143m X 1.803m
Level: Main - Kitchen 3.785m X 4.089m
Level: Main - Den 2.972m X 3.531m
Level: Main
SOA_HOUSEKEEPING_ATTRS
- Listing type identifier Idx

Lock your rate with RBC pre-approval
Mortgage rate is for illustrative purposes only. Please check RBC.com/mortgages for the current mortgage rates
$-3,680
/ Month25 Years fixed, 20% down payment, % interest
$
$
$
%
$
%

Schedule a viewing
No obligation or purchase necessary, cancel at any time
Nearby Homes
Real estate & homes for sale nearby

