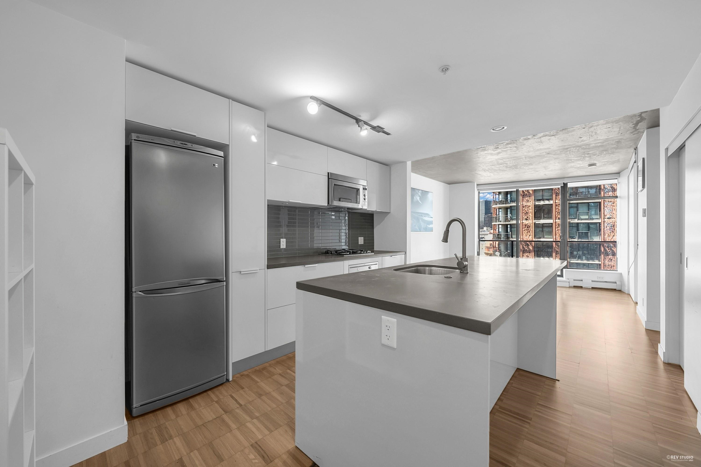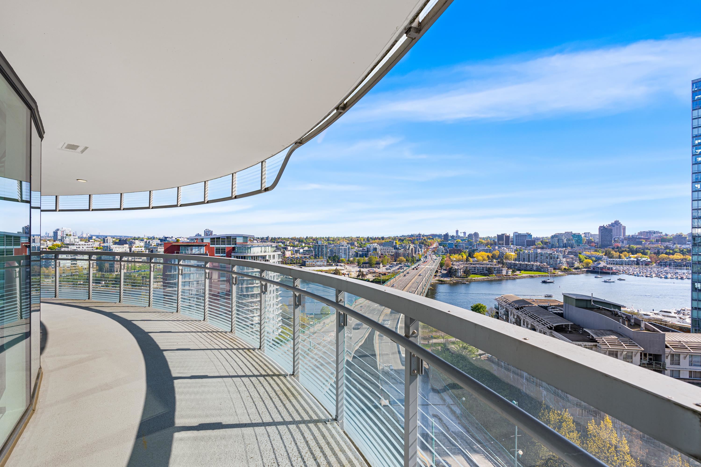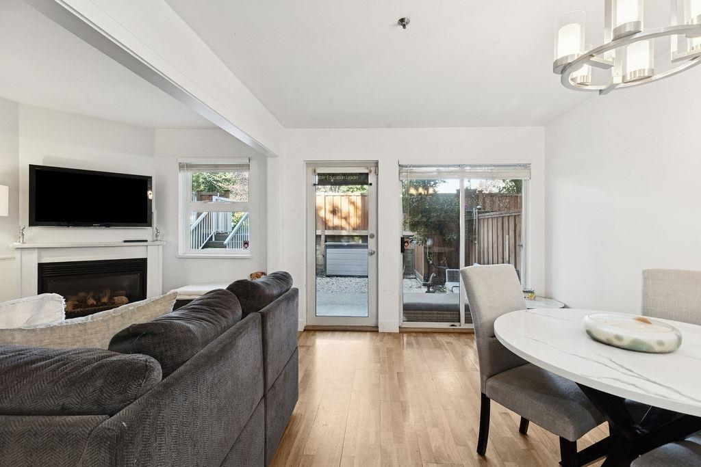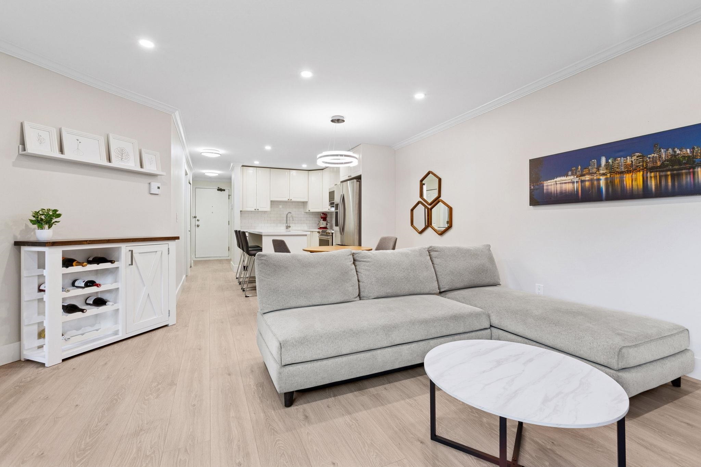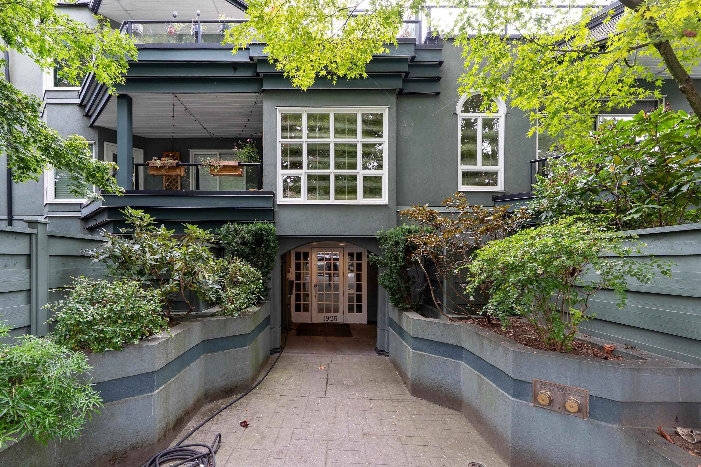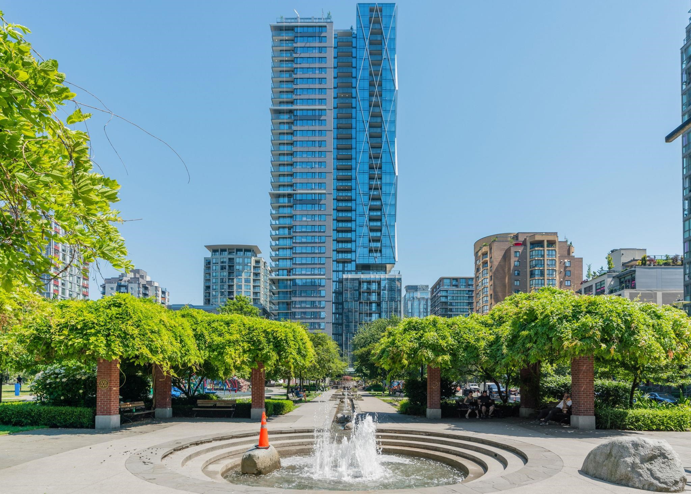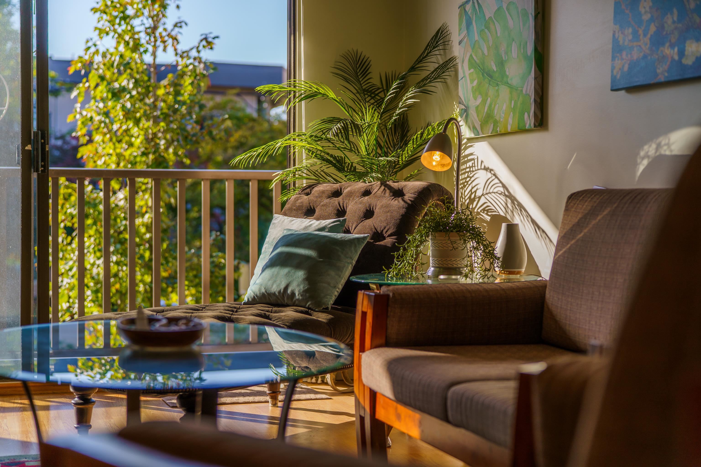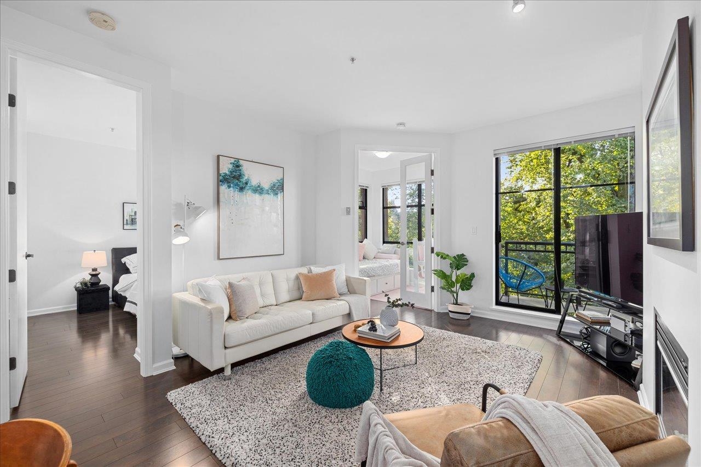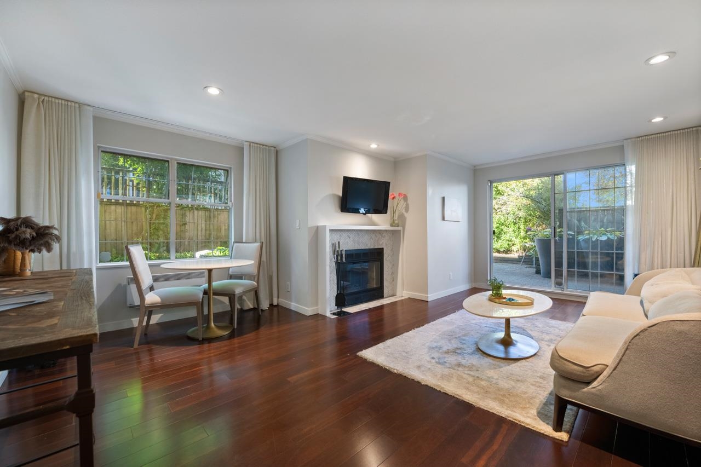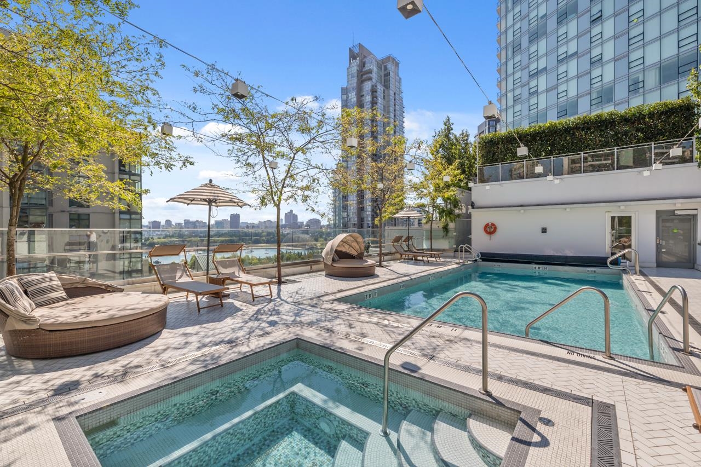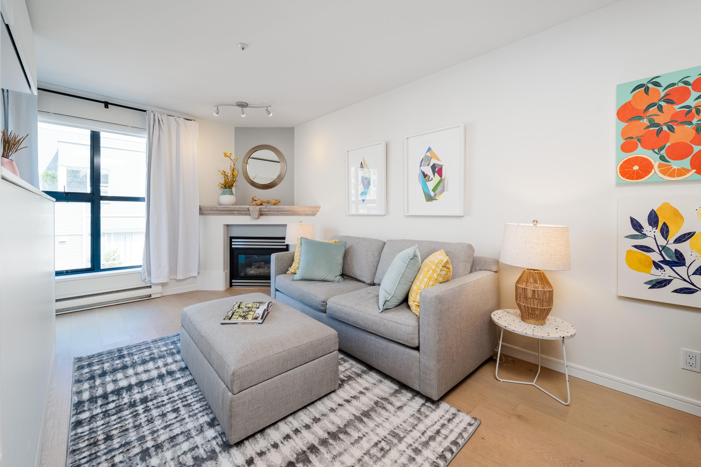- Houseful
- BC
- North Vancouver
- Fairview
- 715 West 15th Avenue #204
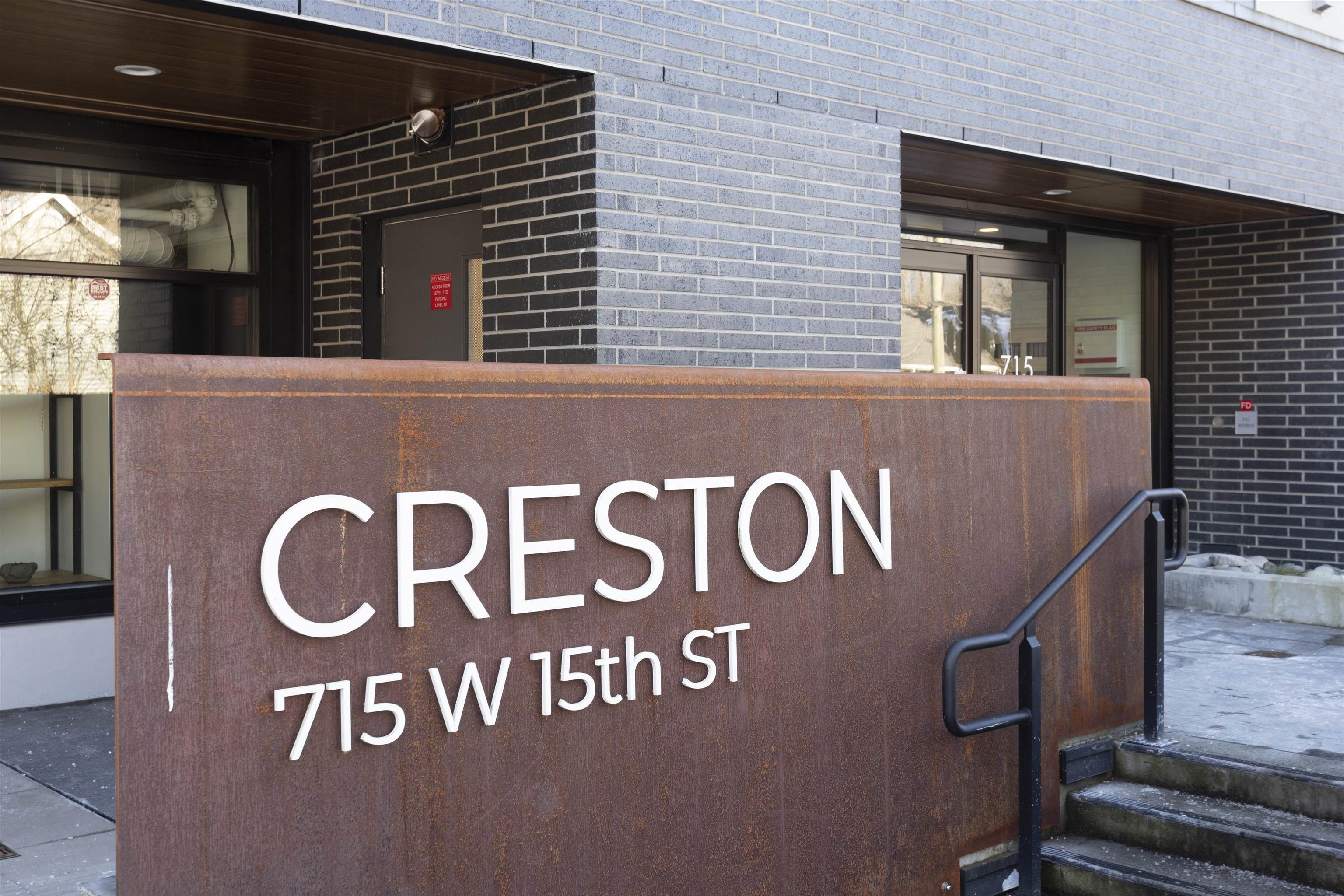
715 West 15th Avenue #204
For Sale
41 Days
$1,239,000
3 beds
2 baths
1,190 Sqft
715 West 15th Avenue #204
For Sale
41 Days
$1,239,000
3 beds
2 baths
1,190 Sqft
Highlights
Description
- Home value ($/Sqft)$1,041/Sqft
- Time on Houseful
- Property typeResidential
- Neighbourhood
- CommunityShopping Nearby
- Median school Score
- Year built2020
- Mortgage payment
A rare 3 Bedroom, 2 Full Bath & Den corner unit at the Creston. This bright and functional East, West & South facing home offers almost 1,200 SF of living space with amazing open floor plan. Features 9' ceilings and in-floor hot water radiant heating. The sleek kitchen has loads of cupboard space, quartz counter-tops, SS appliances & a 5-burner gas cooktop. Centre island is perfect for casual dining. Spacious 140 SF patio offers plenty of opportunities for outdoor entertaining and BBQ. Centrally located on a quiet street, great walkable neighbourhood, on transit, close to schools, shopping, parks and trails! This home offers two parking, storage locker,Bike Room, Amenity Room in a pet and kid friendly building.
MLS®#R3045999 updated 1 week ago.
Houseful checked MLS® for data 1 week ago.
Home overview
Amenities / Utilities
- Heat source Radiant
- Sewer/ septic Public sewer, sanitary sewer, storm sewer
Exterior
- # total stories 4.0
- Construction materials
- Foundation
- Roof
- # parking spaces 2
- Parking desc
Interior
- # full baths 2
- # total bathrooms 2.0
- # of above grade bedrooms
- Appliances Washer/dryer, dishwasher, refrigerator, stove, microwave
Location
- Community Shopping nearby
- Area Bc
- Subdivision
- View No
- Water source Public
- Zoning description Cd-690
Overview
- Basement information None
- Building size 1190.0
- Mls® # R3045999
- Property sub type Apartment
- Status Active
- Tax year 2024
Rooms Information
metric
- Bedroom 2.794m X 2.946m
Level: Main - Walk-in closet 1.092m X 1.93m
Level: Main - Primary bedroom 4.445m X 3.277m
Level: Main - Foyer 2.972m X 1.092m
Level: Main - Den 2.413m X 2.362m
Level: Main - Dining room 3.962m X 2.337m
Level: Main - Bedroom 2.997m X 4.318m
Level: Main - Kitchen 3.302m X 2.616m
Level: Main - Living room 3.962m X 3.861m
Level: Main - Walk-in closet 1.676m X 1.27m
Level: Main
SOA_HOUSEKEEPING_ATTRS
- Listing type identifier Idx

Lock your rate with RBC pre-approval
Mortgage rate is for illustrative purposes only. Please check RBC.com/mortgages for the current mortgage rates
$-3,304
/ Month25 Years fixed, 20% down payment, % interest
$
$
$
%
$
%

Schedule a viewing
No obligation or purchase necessary, cancel at any time
Nearby Homes
Real estate & homes for sale nearby

