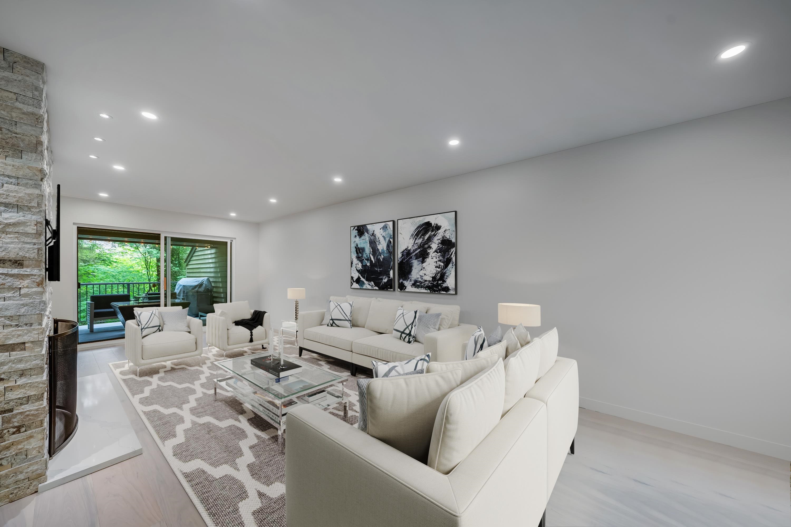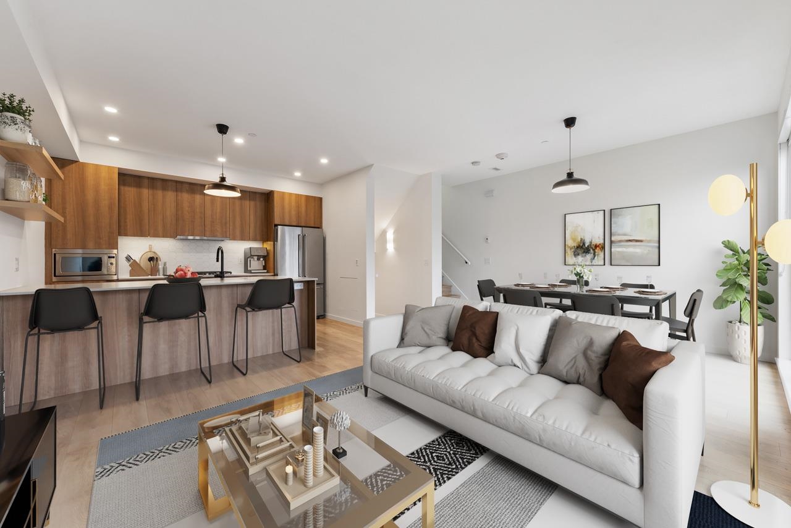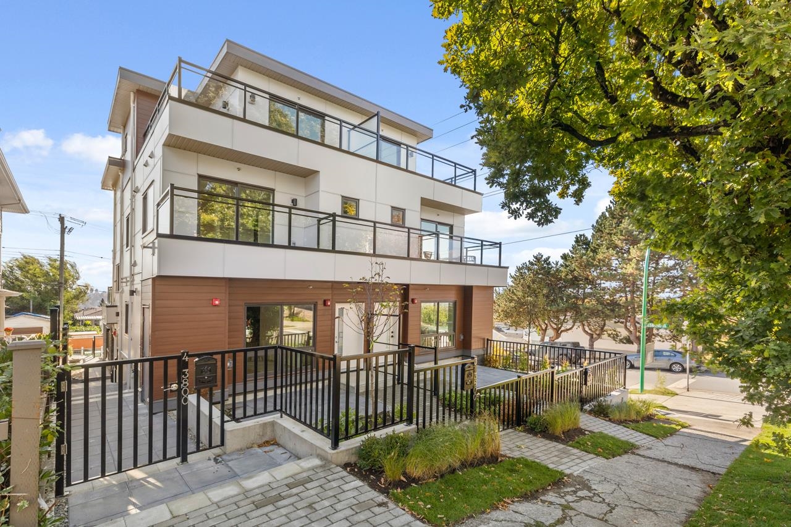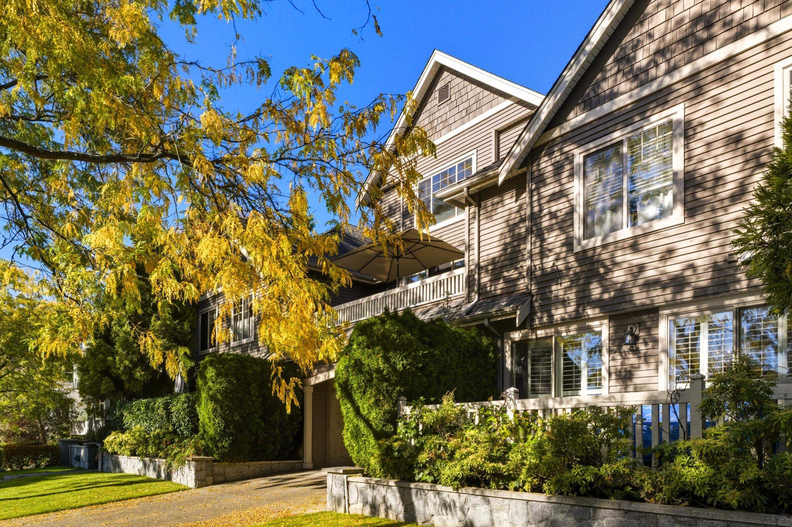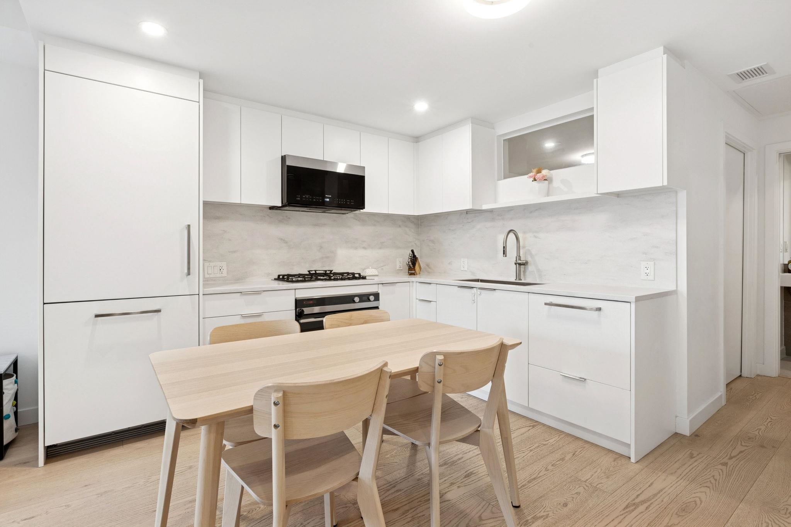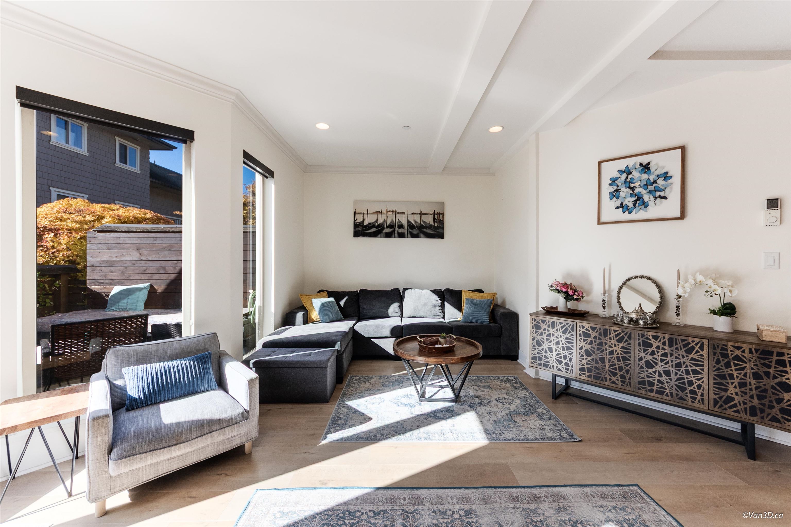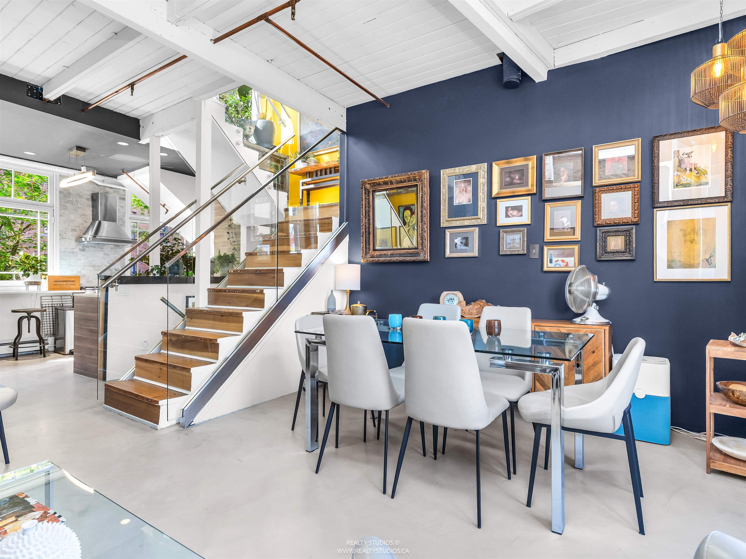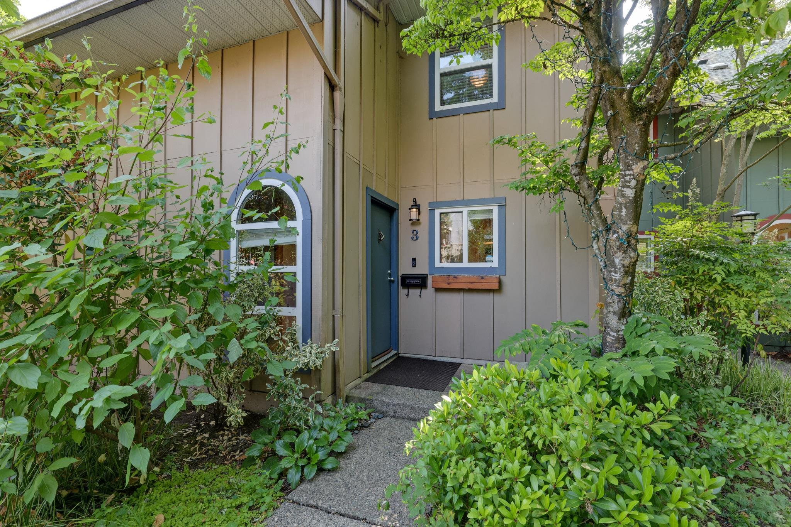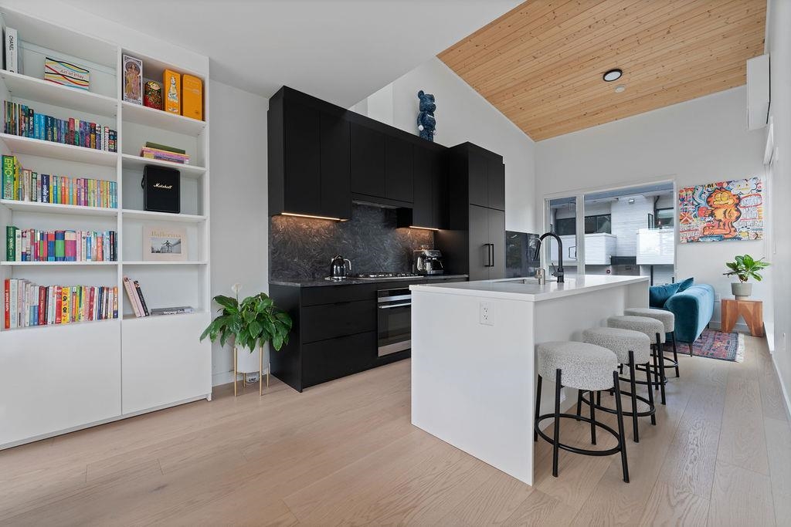- Houseful
- BC
- North Vancouver
- Moodyville
- 720 East 3rd Street #35
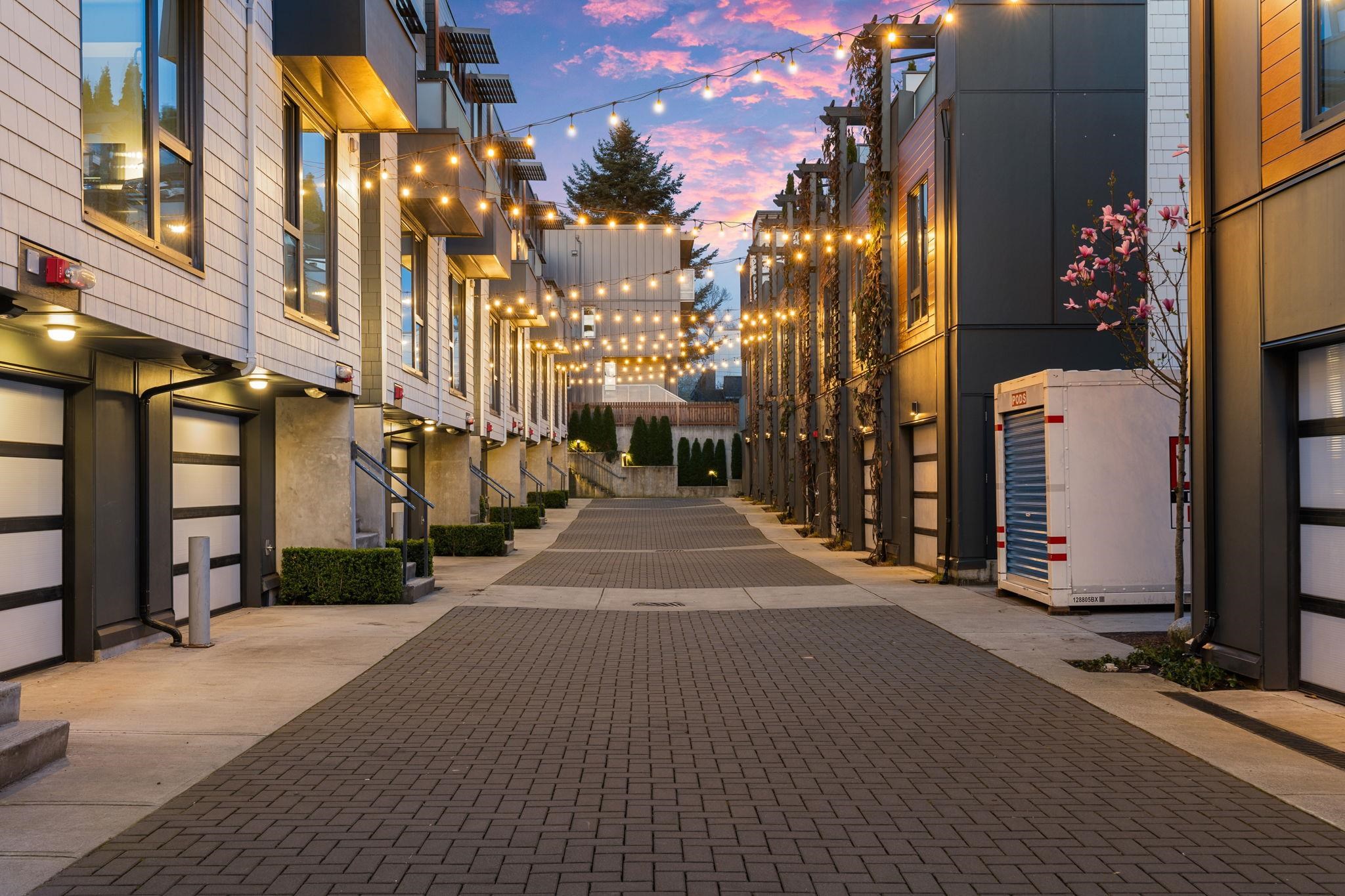
720 East 3rd Street #35
720 East 3rd Street #35
Highlights
Description
- Home value ($/Sqft)$848/Sqft
- Time on Houseful
- Property typeResidential
- Style4 level split
- Neighbourhood
- CommunityShopping Nearby
- Median school Score
- Year built2020
- Mortgage payment
MORTGAGE HELPER! Welcome to Evolv35 – North Vancouver’s first Passive House townhomes in the vibrant community of Moodyville. This rare end-unit offers nearly 1900 sf of energy-efficient living across 3 levels, including a fully legal 1-bed suite currently rented for $1,950/mth. Enjoy a bright, open-concept main floor with a chef-inspired kitchen, two spacious patios, and high-end finishes throughout. Up features two bedrooms, including luxurious primary with ensuite, with a rec room down with a full bathroom ideal for kids or as a 4th bedroom. Built in 2020, this home boasts triple-glazed windows, radiant in-floor heating, air conditioning, 2/5/10 warranty, and a private garage with built-in storage and EV charger. Steps to Moodyville Park Lower Lonsdale via the Spririt Trail. Call now!
Home overview
- Heat source Hot water, other
- Sewer/ septic Public sewer, sanitary sewer, storm sewer
- Construction materials
- Foundation
- # parking spaces 1
- Parking desc
- # full baths 4
- # total bathrooms 4.0
- # of above grade bedrooms
- Appliances Washer/dryer, dishwasher, refrigerator, stove
- Community Shopping nearby
- Area Bc
- Subdivision
- View No
- Water source Public
- Zoning description Rg-3
- Basement information Finished
- Building size 1885.0
- Mls® # R3038817
- Property sub type Townhouse
- Status Active
- Virtual tour
- Tax year 2024
- Living room 3.073m X 3.912m
- Kitchen 2.54m X 2.692m
- Bedroom 2.743m X 3.023m
- Bedroom 2.845m X 3.073m
Level: Above - Primary bedroom 3.023m X 3.912m
Level: Above - Recreation room 4.521m X 3.861m
Level: Basement - Dining room 2.464m X 3.912m
Level: Main - Kitchen 2.718m X 3.886m
Level: Main - Living room 3.2m X 3.912m
Level: Main
- Listing type identifier Idx

$-4,264
/ Month

