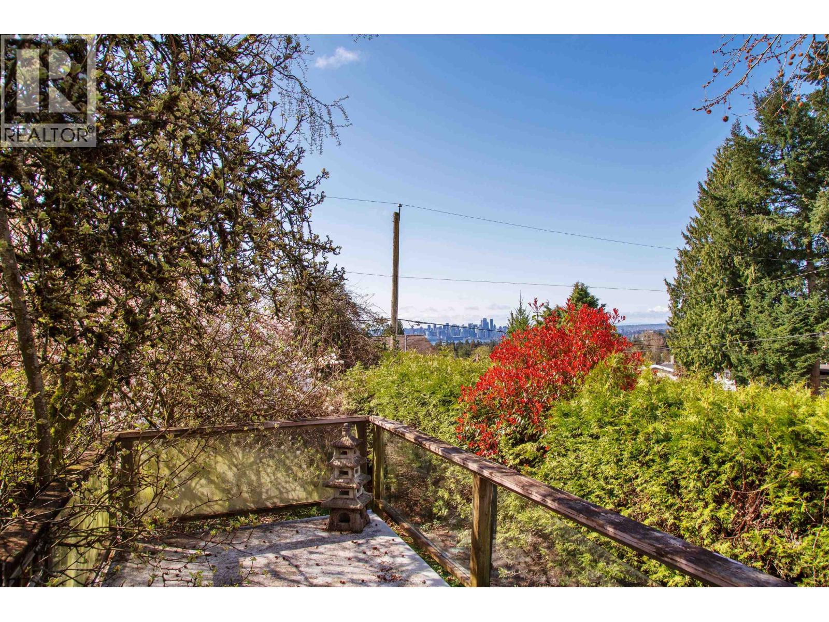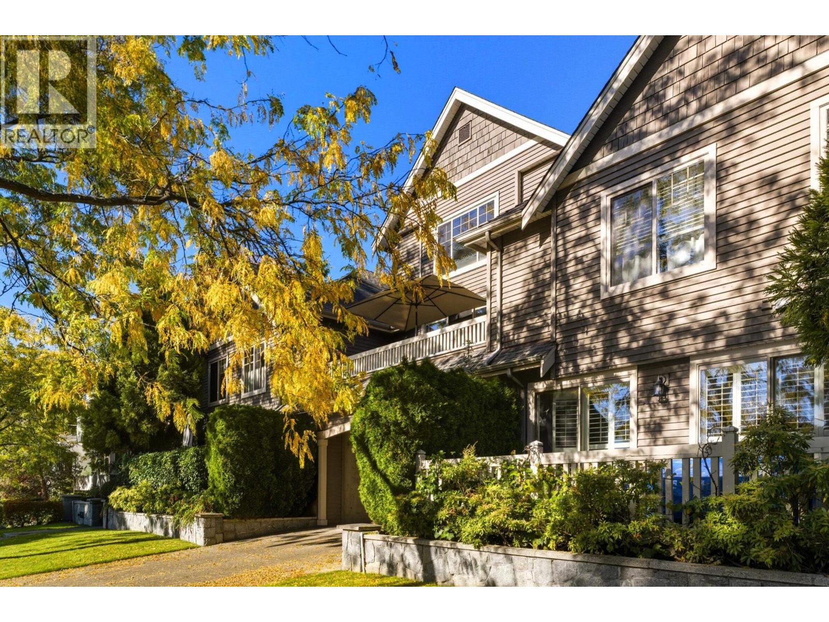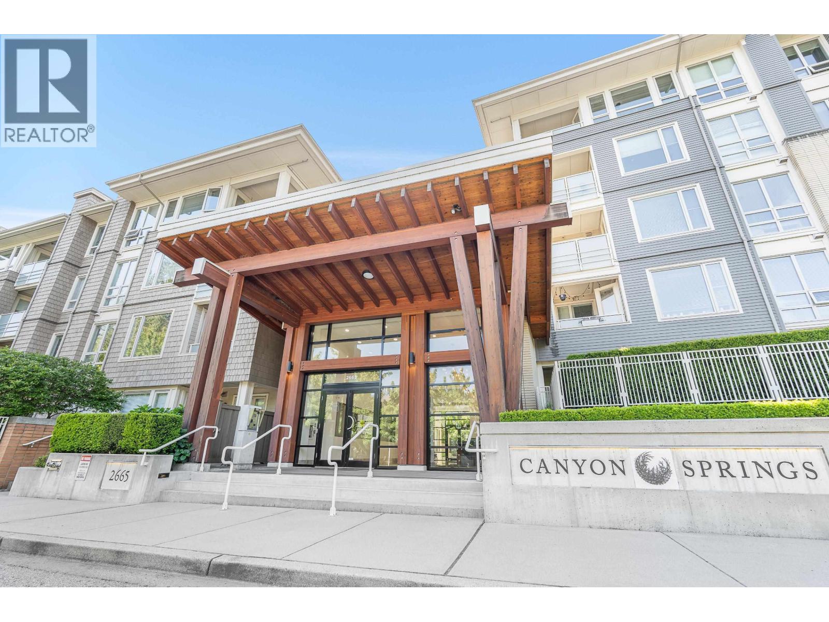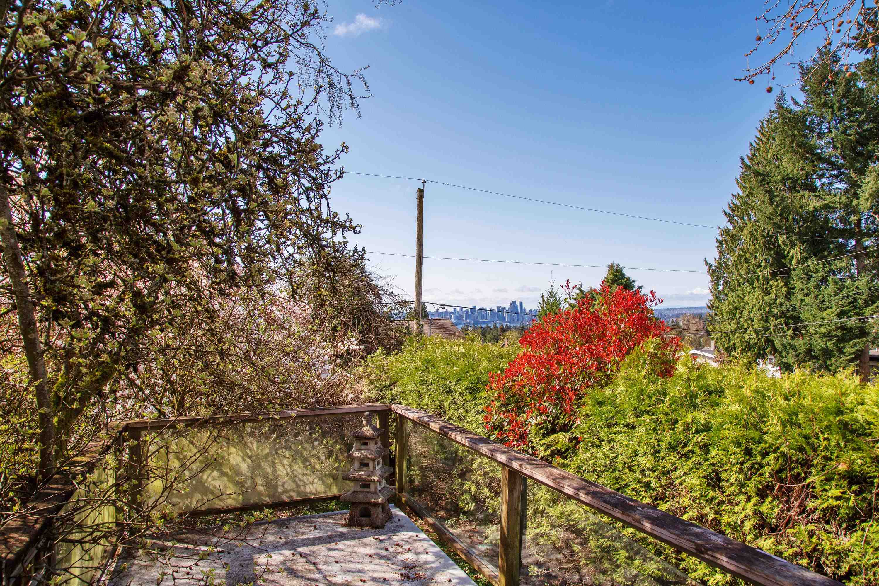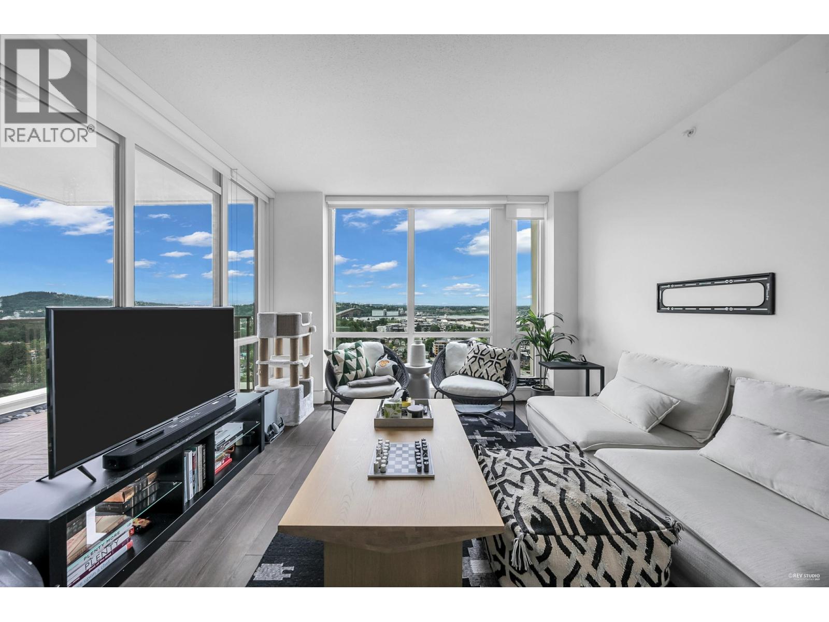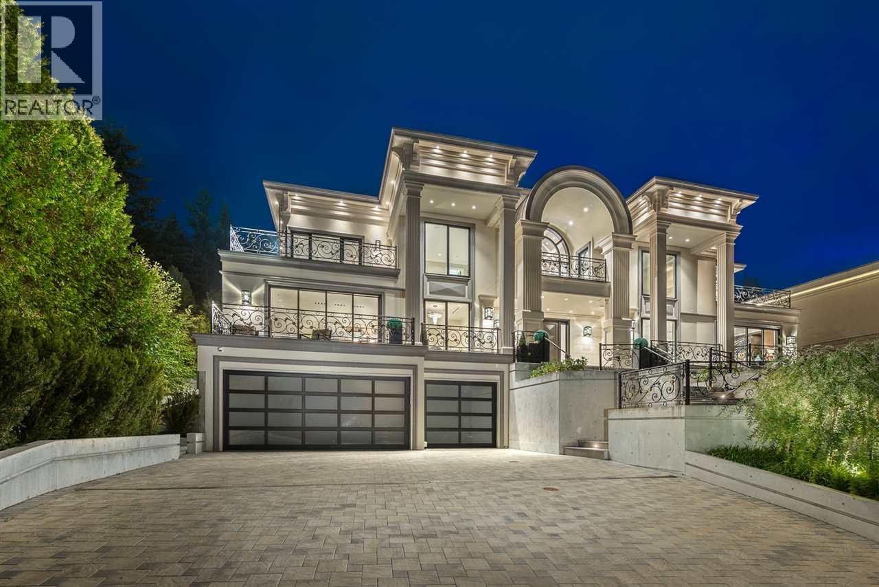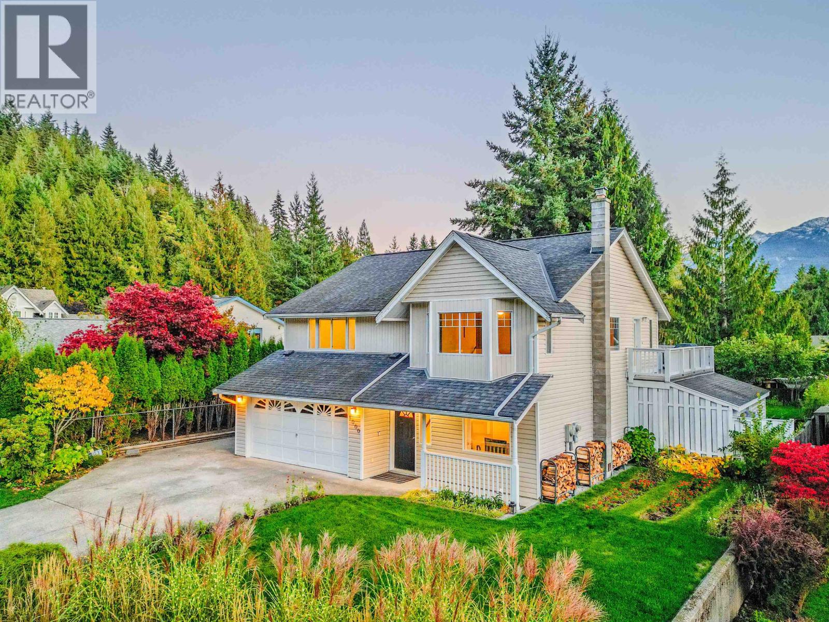- Houseful
- BC
- North Vancouver
- Canyon Heights
- 727 Crystal Ct
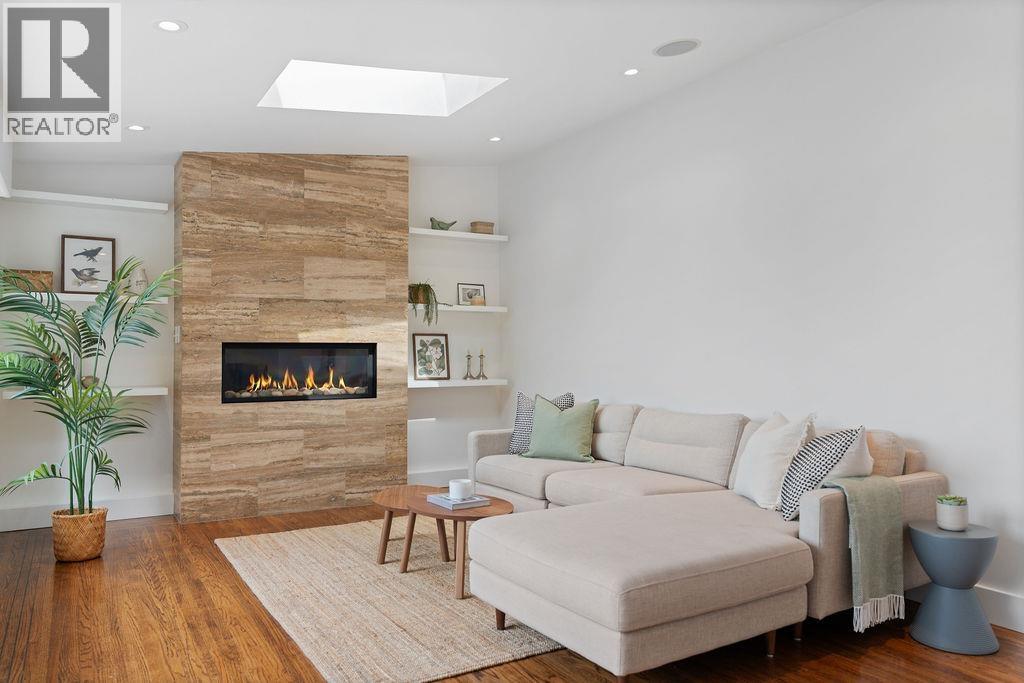
Highlights
Description
- Home value ($/Sqft)$1,073/Sqft
- Time on Houseful48 days
- Property typeSingle family
- Style2 level
- Neighbourhood
- Median school Score
- Year built1959
- Mortgage payment
CANYON HEIGHTS POST & BEAM HOME with peekaboo views of the city and ocean. This gorgeous home features a showstopper kitchen with quartz countertops, s/s appliances, 6-burner cooktop, and heated floors, opening to a large deck for seamless indoor/outdoor living. Windows and skylights flood the living space with natural light. Updates include refinished oak floors, hot water baseboard heat, built-in sound system, and 2 gas fireplaces.4 bed 2 baths plus a bonus 1 bed+ den legal suite on the main level with a walk-out patio of over 1000 sq ft. Perfect for family, guests or as a mortgage helper. A very special home in a family-friendly neighbourhood, close to Edgemont Village, Canyon Heights Elementary & Handsworth Secondary. OPEN HOUSE SUN SEP 21 FROM 2-4PM (id:63267)
Home overview
- Heat source Natural gas
- Heat type Hot water
- # parking spaces 2
- Has garage (y/n) Yes
- # full baths 2
- # total bathrooms 2.0
- # of above grade bedrooms 5
- Has fireplace (y/n) Yes
- View View
- Lot desc Garden area
- Lot dimensions 7540
- Lot size (acres) 0.17716165
- Building size 2095
- Listing # R3043334
- Property sub type Single family residence
- Status Active
- Listing source url Https://www.realtor.ca/real-estate/28809678/727-crystal-court-north-vancouver
- Listing type identifier Idx

$-5,995
/ Month





