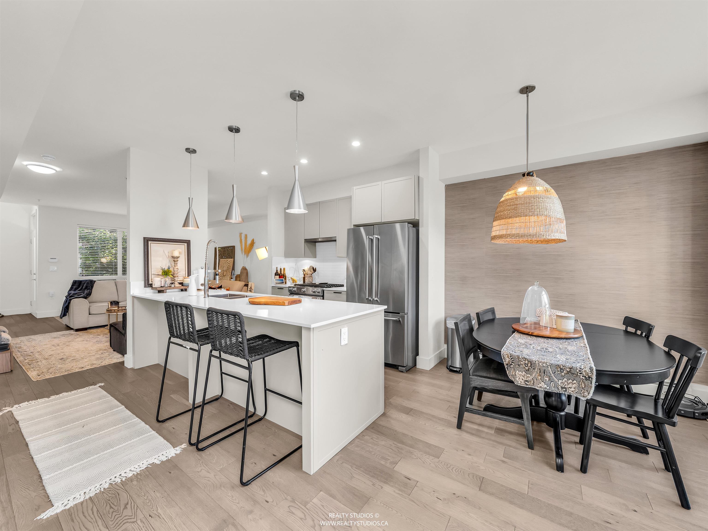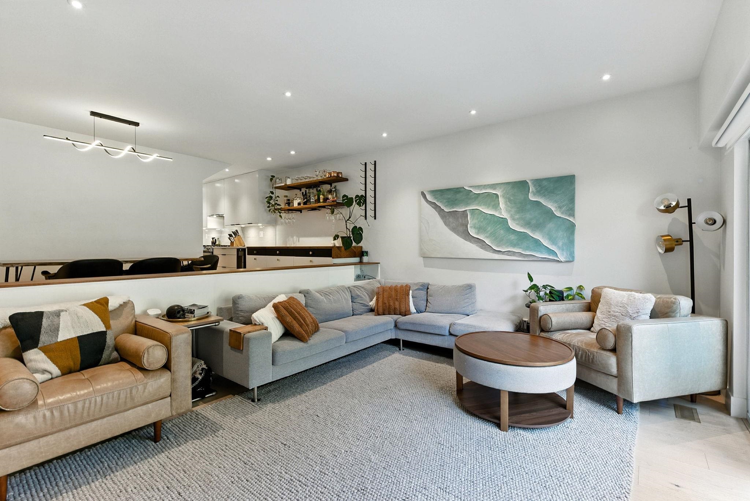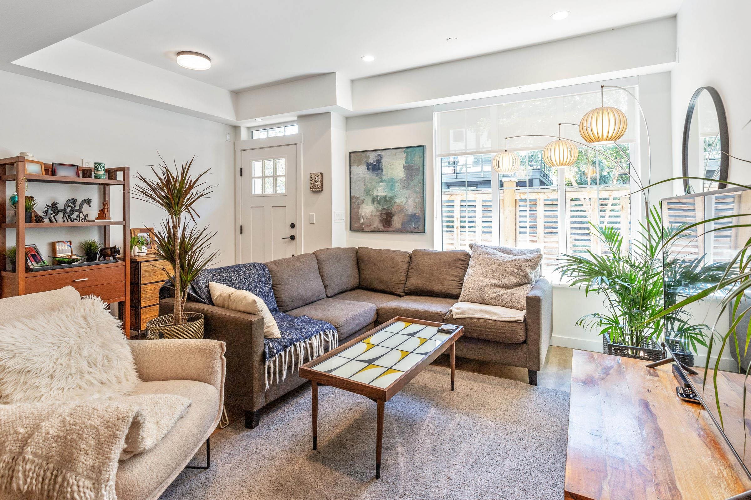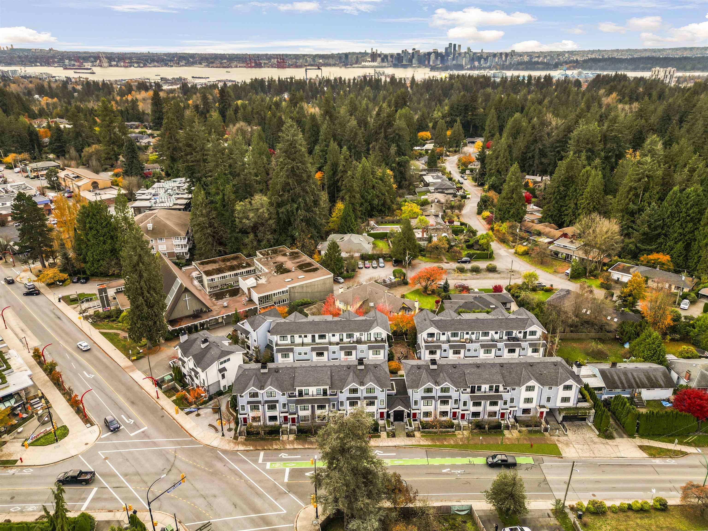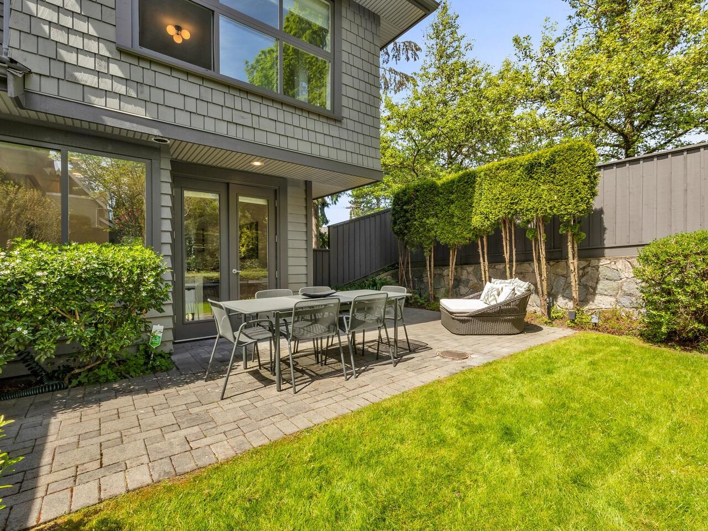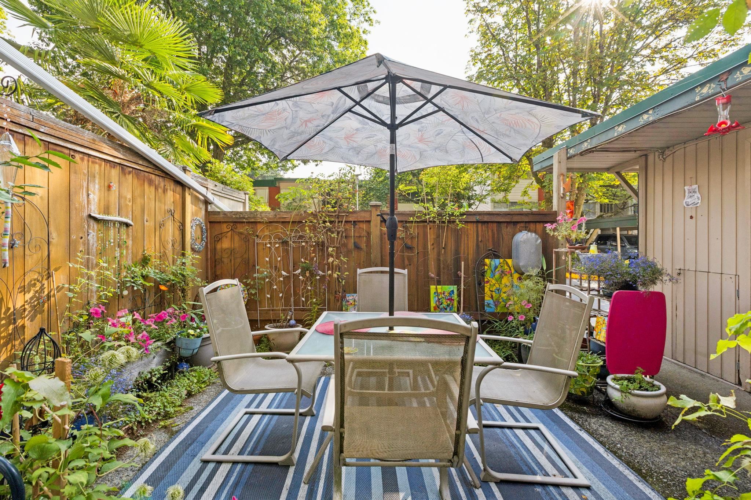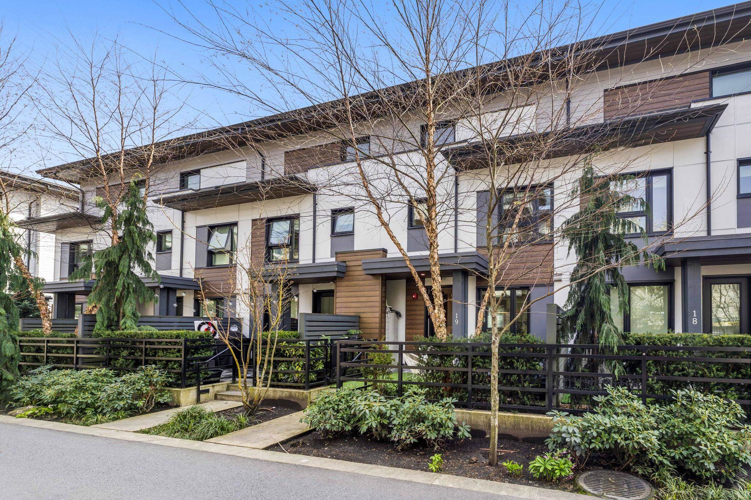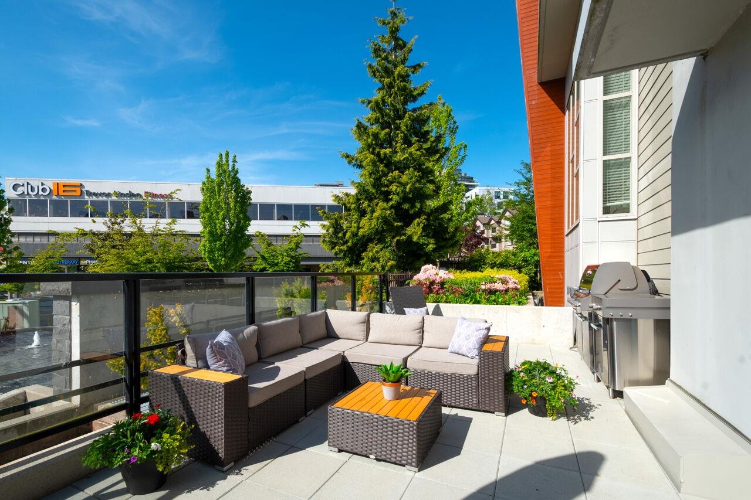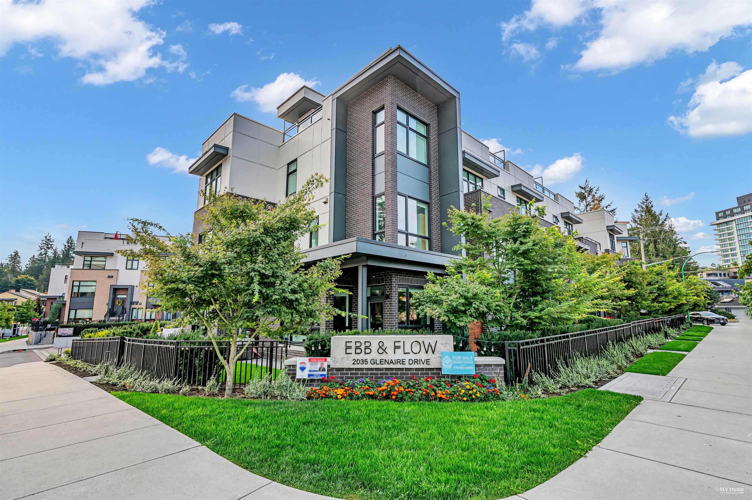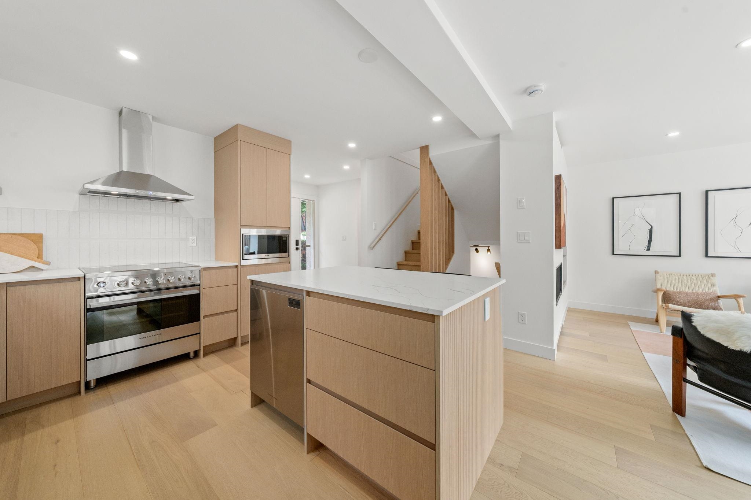- Houseful
- BC
- North Vancouver
- Marine-Hamilton
- 728 14th Street West #45
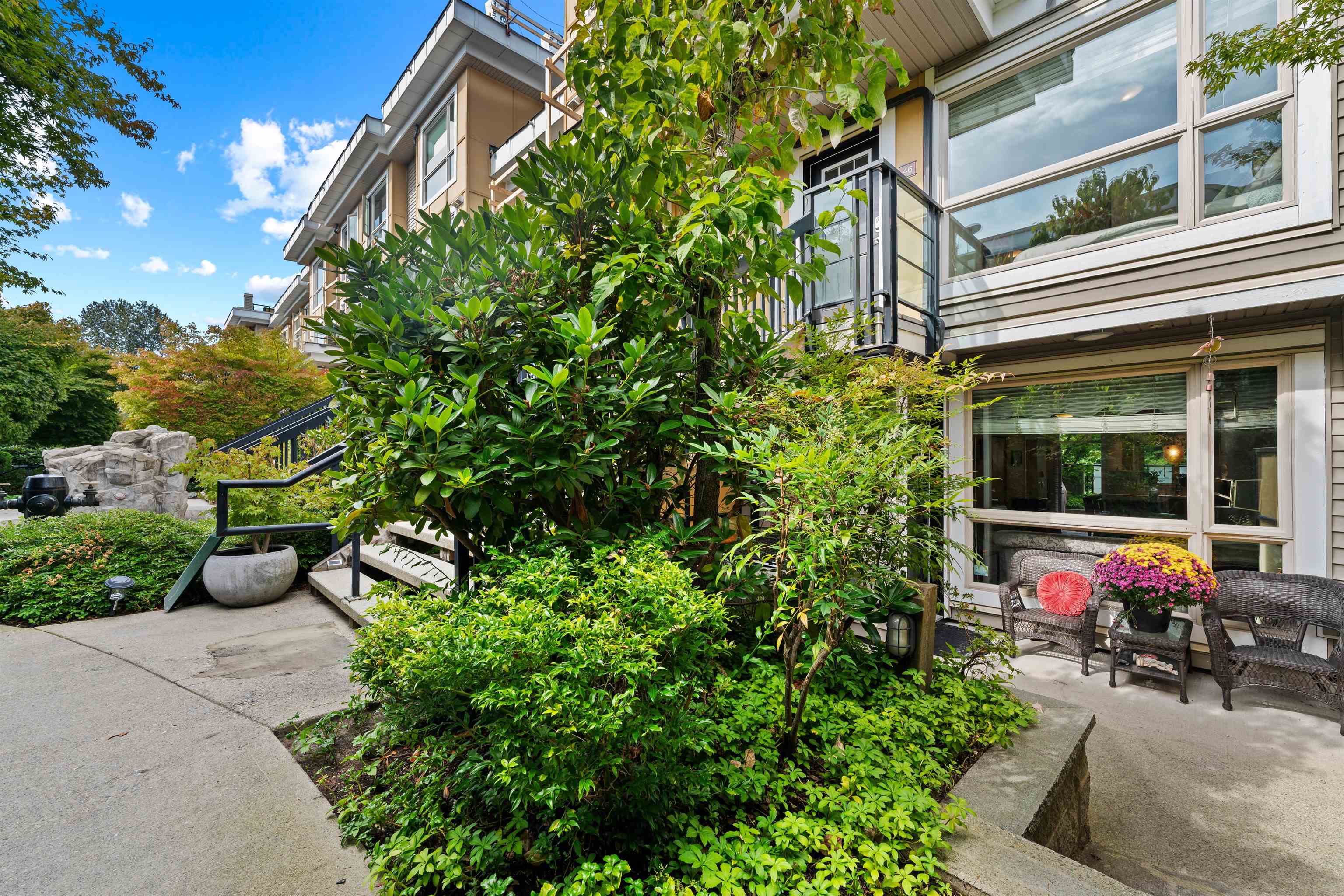
728 14th Street West #45
728 14th Street West #45
Highlights
Description
- Home value ($/Sqft)$929/Sqft
- Time on Houseful
- Property typeResidential
- Neighbourhood
- CommunityGated, Shopping Nearby
- Median school Score
- Year built2008
- Mortgage payment
This townhome at NOMA, a green-certified community by Adera, blends tranquility with an unbeatable North Vancouver location. Just steps to shops, dining, transit, and trails, and minutes from Lower Lonsdale, this home offers everyday convenience in a peaceful, serene setting. This spacious 2 bedroom, 2 bathroom home spans two levels, with open living and dining areas that flow seamlessly into a chef’s kitchen, ideal for entertaining. Outdoor living here shines with three spaces: a upstairs balcony, private back patio and welcoming front patio. Upstairs offers a primary bedroom with a ensuite and a sunny south-facing second bedroom. Building amenities include a fitness centre, secure parking and storage. Offered at a great price, this could be the perfect home you’ve been waiting for.
Home overview
- Heat source Baseboard
- Sewer/ septic Public sewer, sanitary sewer, storm sewer
- # total stories 0.0
- Construction materials
- Foundation
- Roof
- # parking spaces 1
- Parking desc
- # full baths 1
- # half baths 1
- # total bathrooms 2.0
- # of above grade bedrooms
- Appliances Washer/dryer, dishwasher, refrigerator, stove
- Community Gated, shopping nearby
- Area Bc
- Subdivision
- Water source Public
- Zoning description Mf
- Basement information None
- Building size 968.0
- Mls® # R3051249
- Property sub type Townhouse
- Status Active
- Virtual tour
- Tax year 2024
- Primary bedroom 3.429m X 3.708m
Level: Above - Bedroom 3.023m X 2.819m
Level: Above - Patio 2.438m X 4.496m
Level: Main - Foyer 2.159m X 1.499m
Level: Main - Dining room 1.981m X 3.327m
Level: Main - Kitchen 2.972m X 4.394m
Level: Main - Patio 3.15m X 4.445m
Level: Main - Living room 4.242m X 3.327m
Level: Main
- Listing type identifier Idx

$-2,397
/ Month

