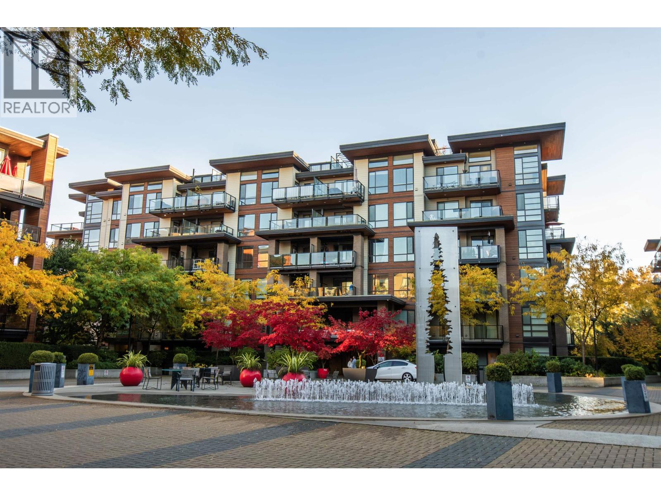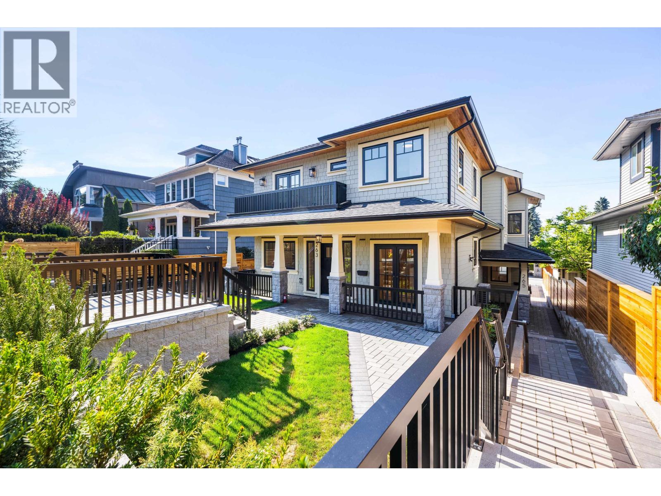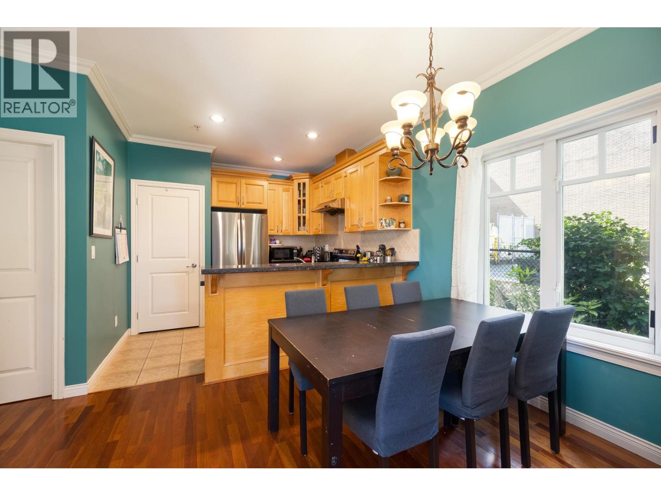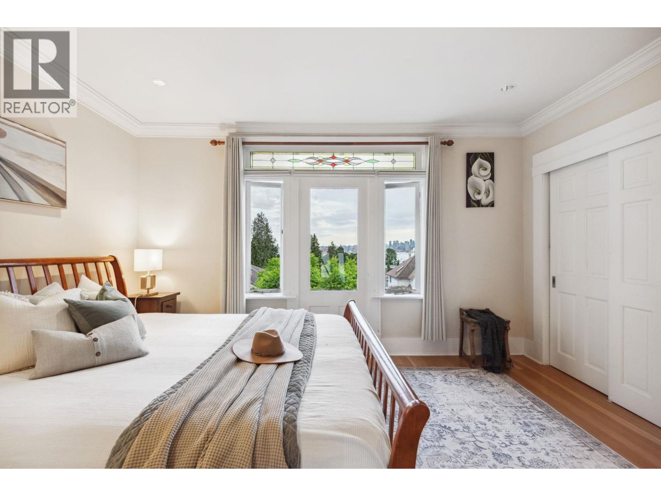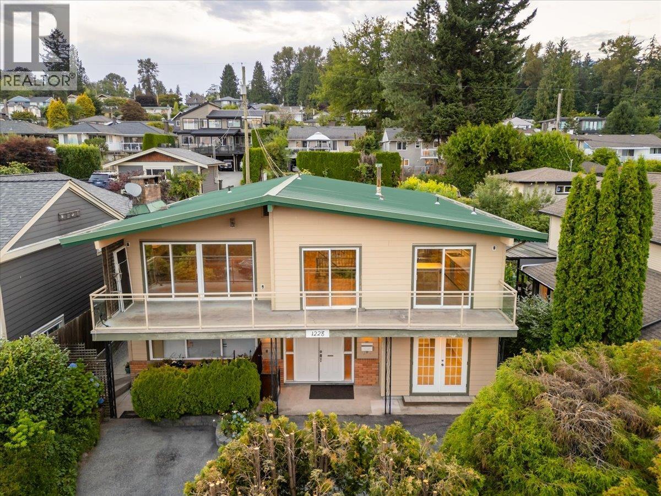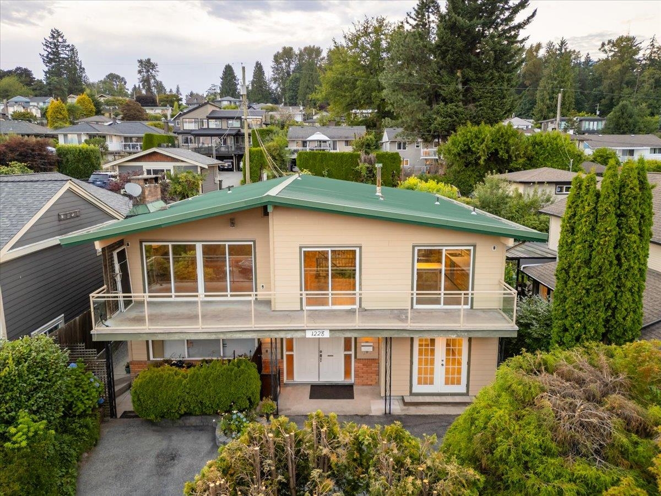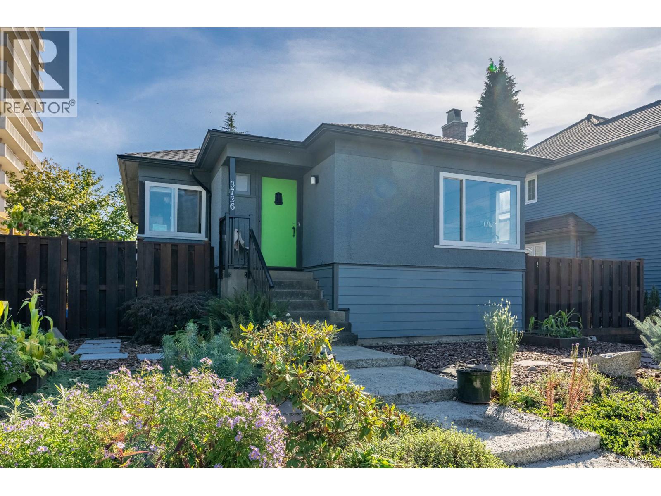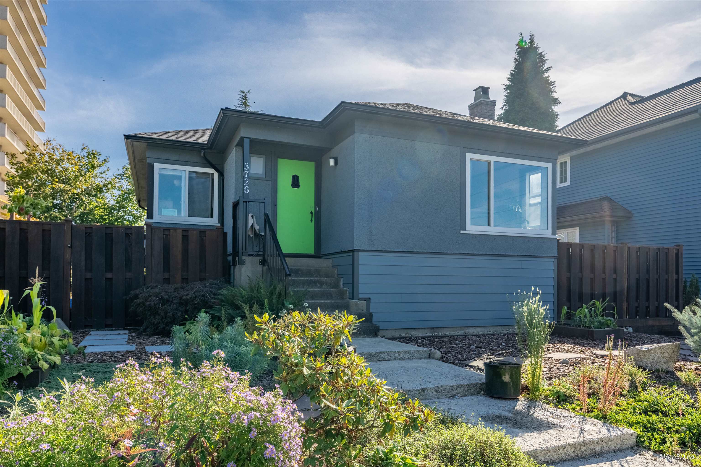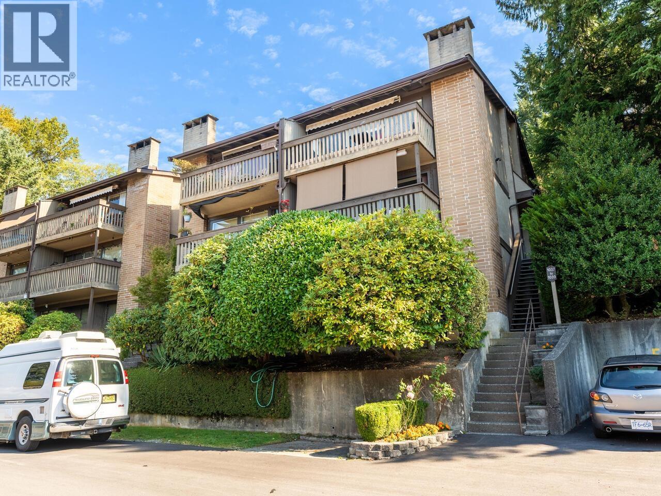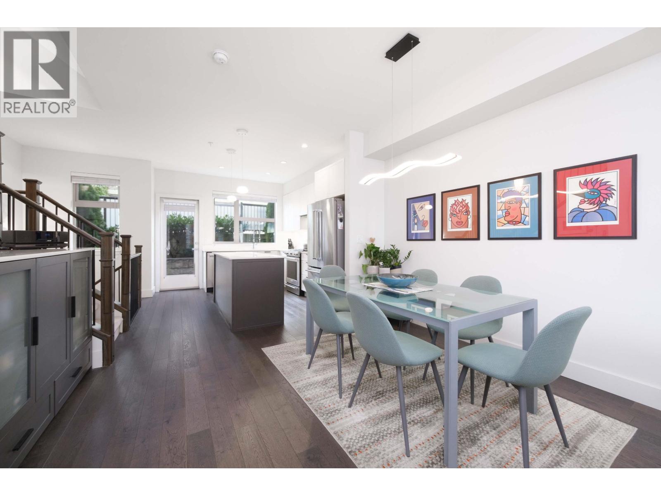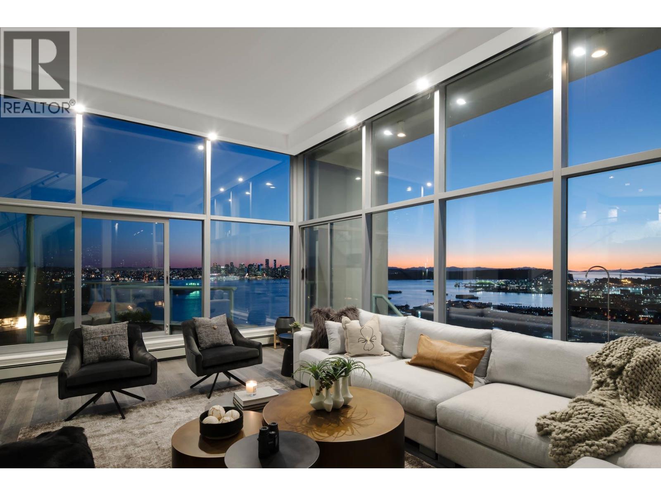- Houseful
- BC
- North Vancouver
- Moodyville
- 728 6th Street East
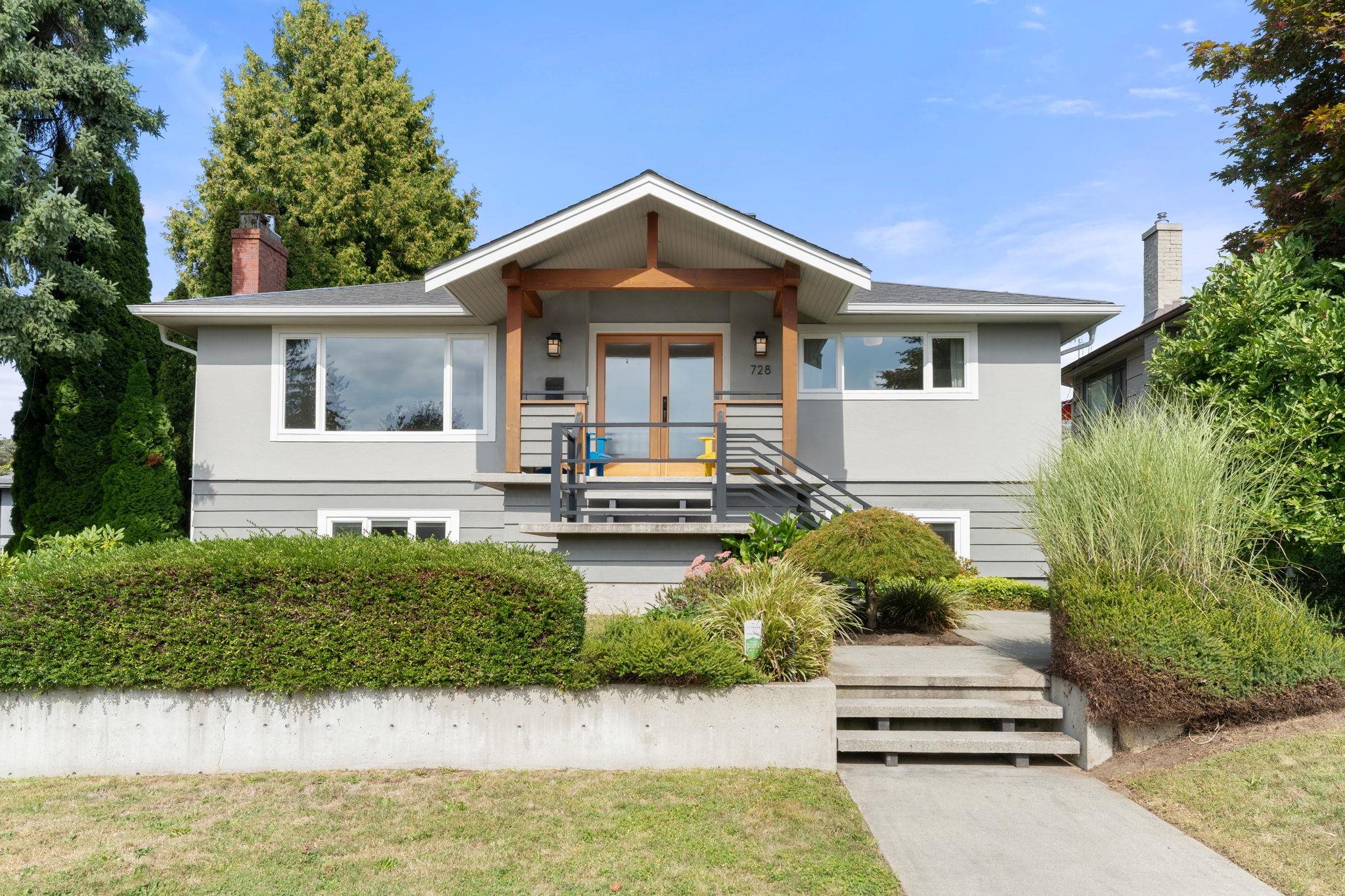
728 6th Street East
728 6th Street East
Highlights
Description
- Home value ($/Sqft)$1,125/Sqft
- Time on Houseful
- Property typeResidential
- Neighbourhood
- CommunityShopping Nearby
- Median school Score
- Year built1954
- Mortgage payment
Welcome to your ideal mid-century bungalow in desirable Queensbury! This move-in ready home combines modern comfort with timeless character, featuring warm wood accents and beautifully refinished oak floors. A high-efficiency heat pump and furnace ensure year-round comfort, while built-in speakers enhance the living room, bathroom, entertainment room, and garage. Mature landscaping, a private backyard, and a front porch, with views of Downtown Vancouver, create perfect spaces to relax and entertain. The spacious garage and workshop offer high ceilings, natural light, while the gated rear driveway includes RV hookups. Situated steps from North Vancouver’s favourite community shops, parks, trails, and transit—this home is perfect for your North Shore lifestyle!
Home overview
- Heat source Forced air, heat pump
- Construction materials
- Foundation
- Roof
- # parking spaces 4
- Parking desc
- # full baths 2
- # total bathrooms 2.0
- # of above grade bedrooms
- Appliances Washer/dryer, dishwasher, refrigerator, stove
- Community Shopping nearby
- Area Bc
- Water source Public
- Zoning description Rs-1
- Lot dimensions 6850.0
- Lot size (acres) 0.16
- Basement information Finished
- Building size 2044.0
- Mls® # R3058638
- Property sub type Single family residence
- Status Active
- Tax year 2024
- Family room 4.953m X 3.937m
- Bedroom 2.438m X 2.997m
- Primary bedroom 4.166m X 3.378m
- Walk-in closet 1.295m X 1.778m
- Utility 5.766m X 3.556m
- Bedroom 4.343m X 3.353m
Level: Main - Foyer 2.134m X 3.962m
Level: Main - Dining room 2.769m X 3.023m
Level: Main - Kitchen 3.632m X 3.023m
Level: Main - Bedroom 3.15m X 2.997m
Level: Main - Living room 5.207m X 4.191m
Level: Main
- Listing type identifier Idx

$-6,131
/ Month

