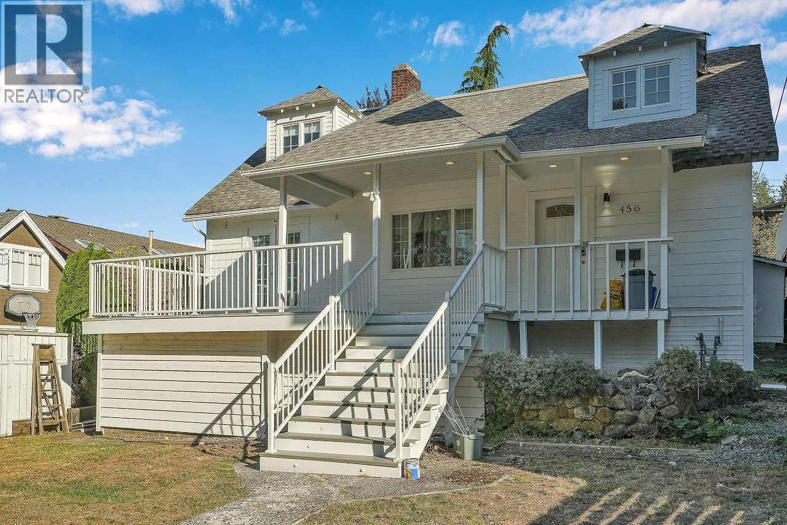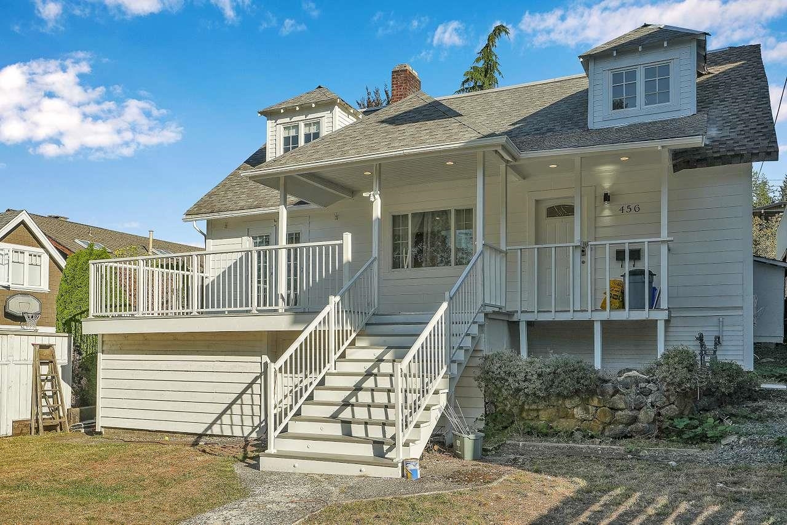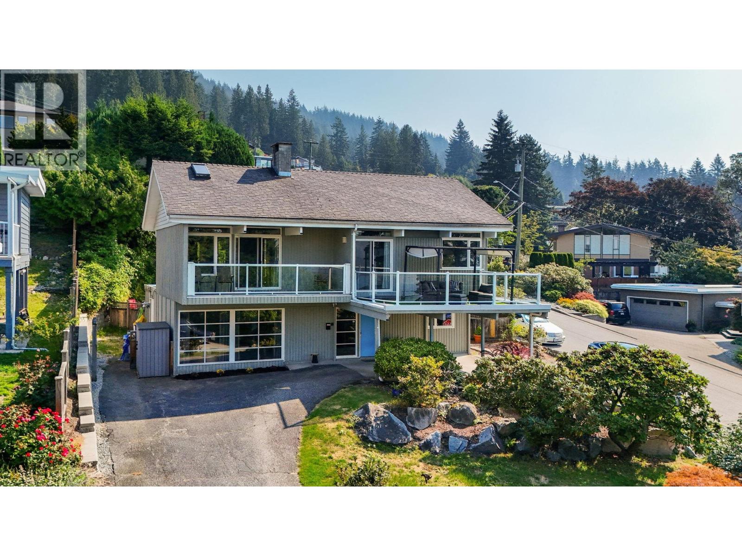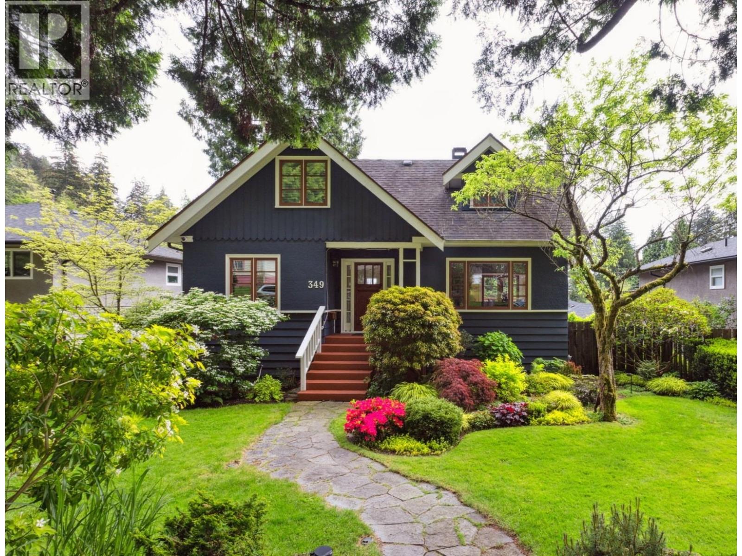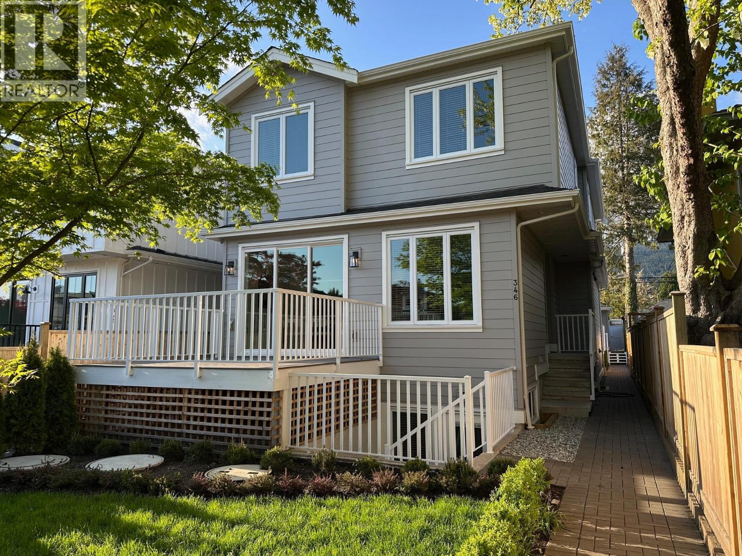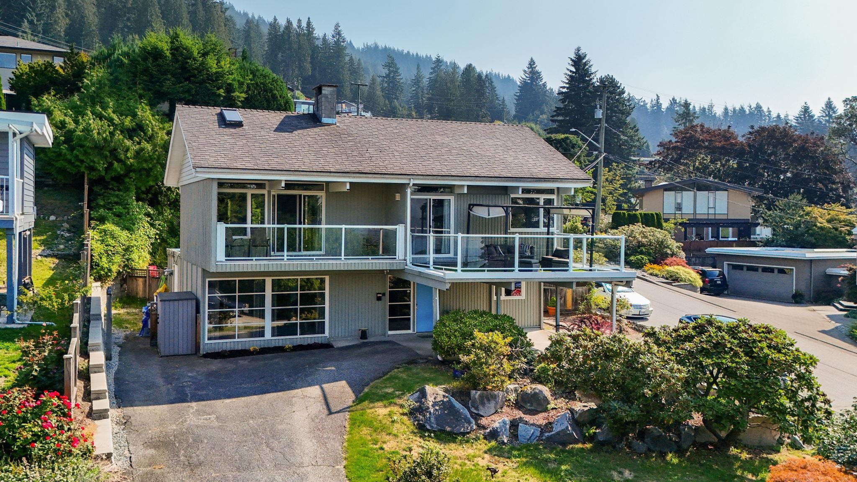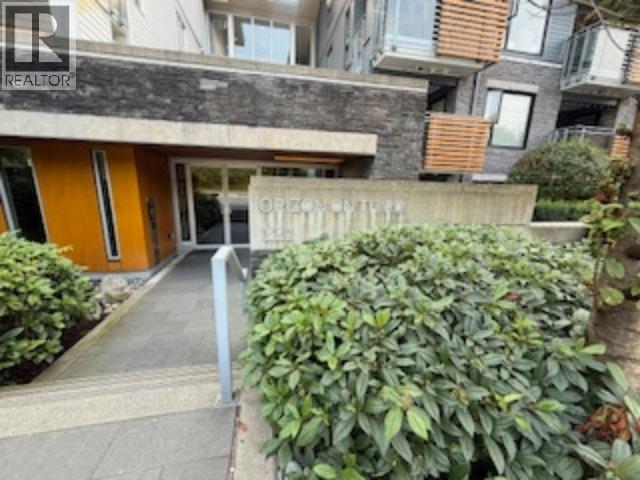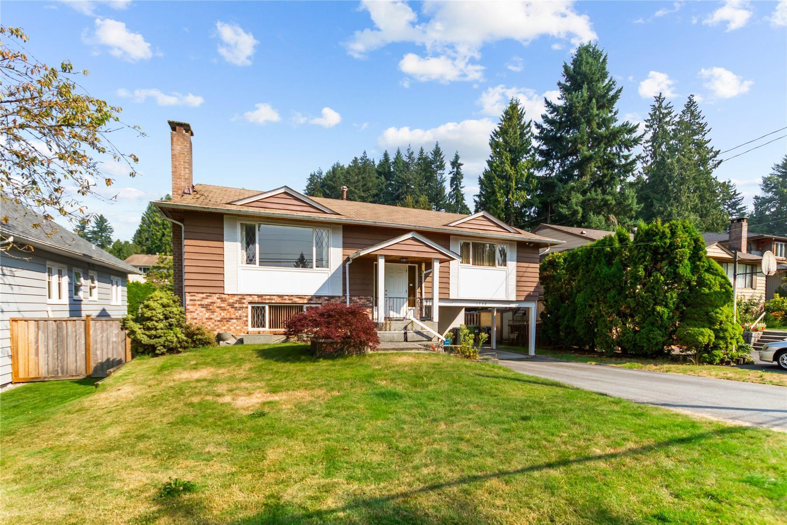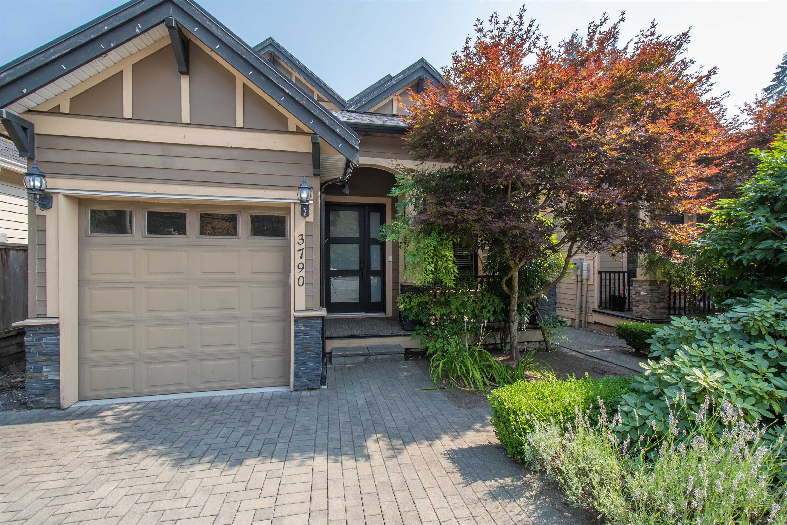Select your Favourite features
- Houseful
- BC
- North Vancouver
- Grand Boulevard
- 757 18th Street East
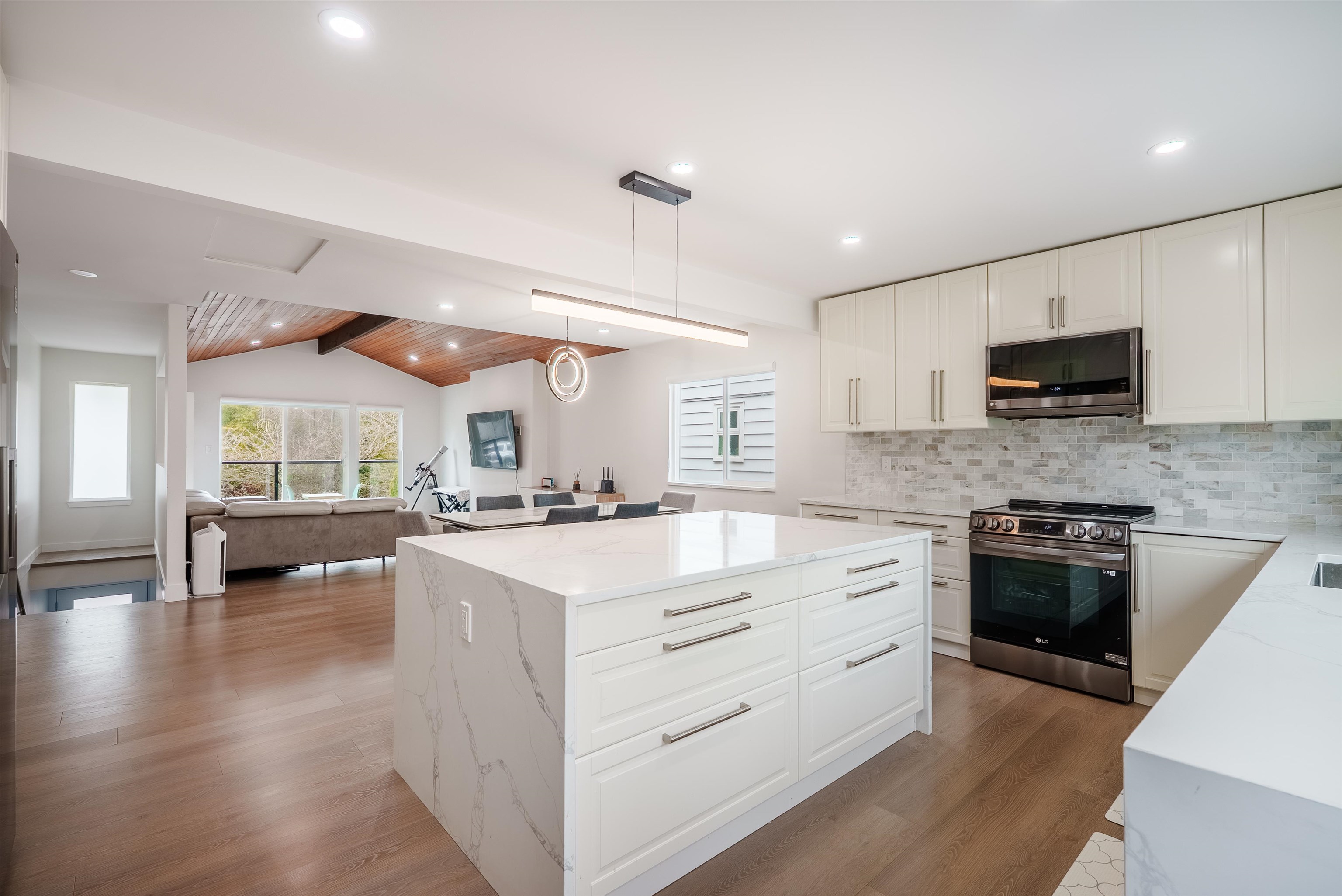
757 18th Street East
For Sale
165 Days
$2,599,000
5 beds
3 baths
2,618 Sqft
757 18th Street East
For Sale
165 Days
$2,599,000
5 beds
3 baths
2,618 Sqft
Highlights
Description
- Home value ($/Sqft)$993/Sqft
- Time on Houseful
- Property typeResidential
- Neighbourhood
- CommunityShopping Nearby
- Median school Score
- Year built1978
- Mortgage payment
FULLY RENOVATED HOME IN A PRIME NORTH VANCOUVER LOCATION! This stunning Boulevard gem has been transformed with extensive, city-permitted upgrades, blending modern elegance with functional design. No detail was overlooked in this high-quality renovation-featuring an open-concept kitchen and living area, sleek new kitchens, spa-inspired bathrooms, upgraded flooring, windows, doors, and modern lighting. The thoughtfully designed layout is perfect for families, with the added benefit of a mortgage helper. Nestled in a sought-after neighborhood, just minutes from top schools, parks, trails, and essential amenities, this home offers the best of both comfort and convenience. A rare opportunity you won't want to miss!
MLS®#R2981421 updated 2 months ago.
Houseful checked MLS® for data 2 months ago.
Home overview
Amenities / Utilities
- Heat source Forced air
- Sewer/ septic Public sewer, sanitary sewer, storm sewer
Exterior
- Construction materials
- Foundation
- Roof
- # parking spaces 6
- Parking desc
Interior
- # full baths 3
- # total bathrooms 3.0
- # of above grade bedrooms
- Appliances Washer/dryer, dishwasher, refrigerator, stove
Location
- Community Shopping nearby
- Area Bc
- View No
- Water source Public
- Zoning description Sfd
- Directions 2d522dc9ca5a9a1a907a0b78e1db2d23
Lot/ Land Details
- Lot dimensions 7056.0
Overview
- Lot size (acres) 0.16
- Basement information None
- Building size 2618.0
- Mls® # R2981421
- Property sub type Single family residence
- Status Active
- Tax year 2024
Rooms Information
metric
- Bedroom 2.946m X 3.023m
- Bedroom 3.175m X 2.667m
- Recreation room 3.785m X 3.708m
- Bedroom 2.972m X 3.251m
- Dining room 2.032m X 3.912m
- Foyer 1.905m X 2.007m
- Kitchen 2.083m X 3.912m
- Living room 3.505m X 3.912m
- Dining room 3.581m X 5.283m
Level: Main - Walk-in closet 2.692m X 2.311m
Level: Main - Primary bedroom 4.724m X 3.556m
Level: Main - Living room 5.105m X 4.013m
Level: Main - Walk-in closet 1.194m X 2.311m
Level: Main - Kitchen 3.302m X 5.283m
Level: Main - Bedroom 3.353m X 2.946m
Level: Main - Bedroom 3.353m X 3.048m
Level: Main
SOA_HOUSEKEEPING_ATTRS
- Listing type identifier Idx

Lock your rate with RBC pre-approval
Mortgage rate is for illustrative purposes only. Please check RBC.com/mortgages for the current mortgage rates
$-6,931
/ Month25 Years fixed, 20% down payment, % interest
$
$
$
%
$
%

Schedule a viewing
No obligation or purchase necessary, cancel at any time
Nearby Homes
Real estate & homes for sale nearby

