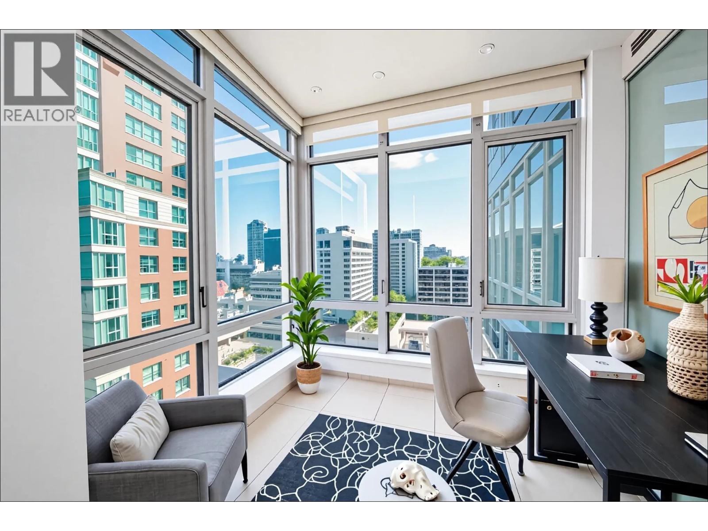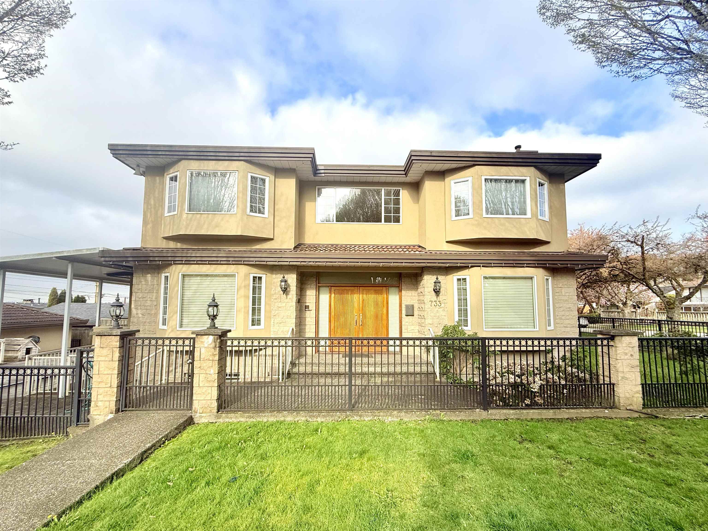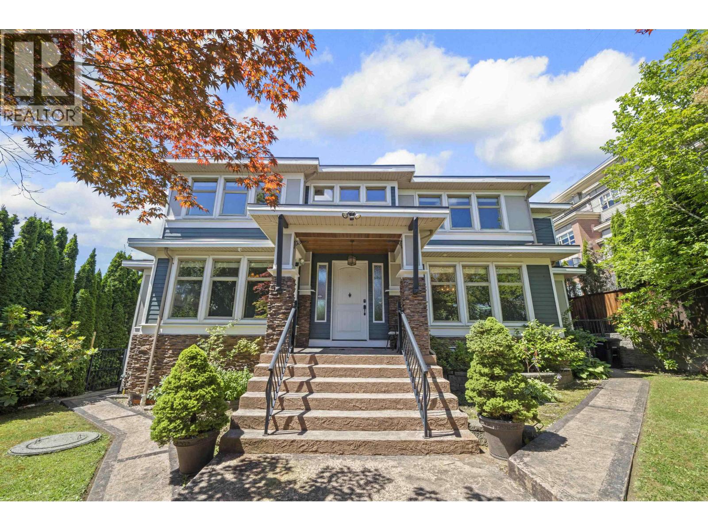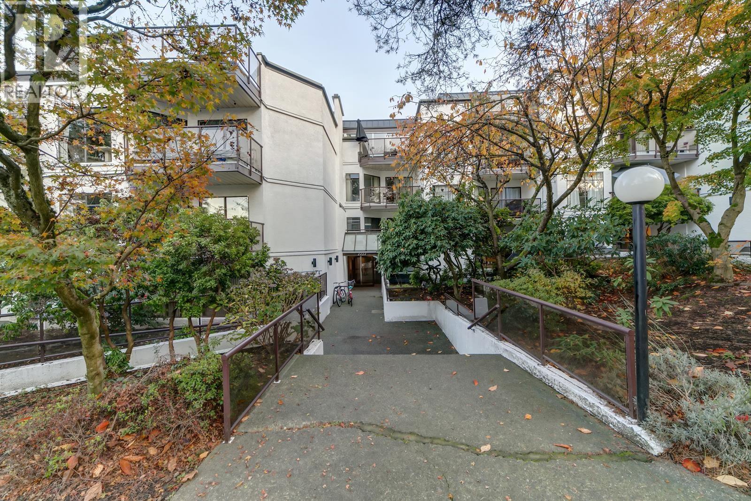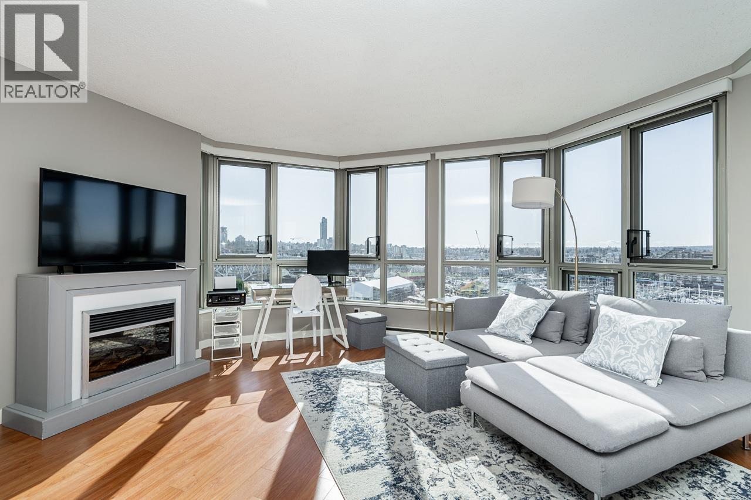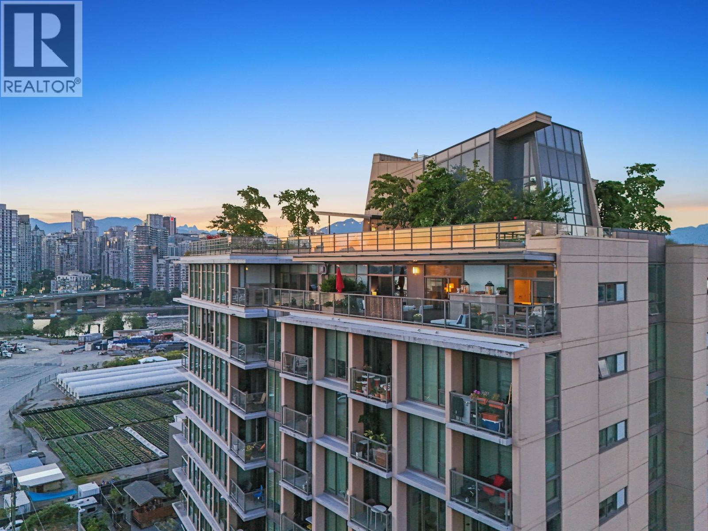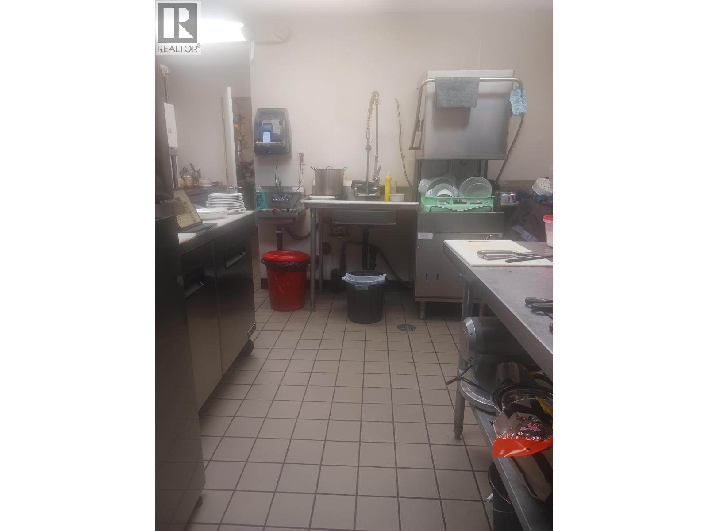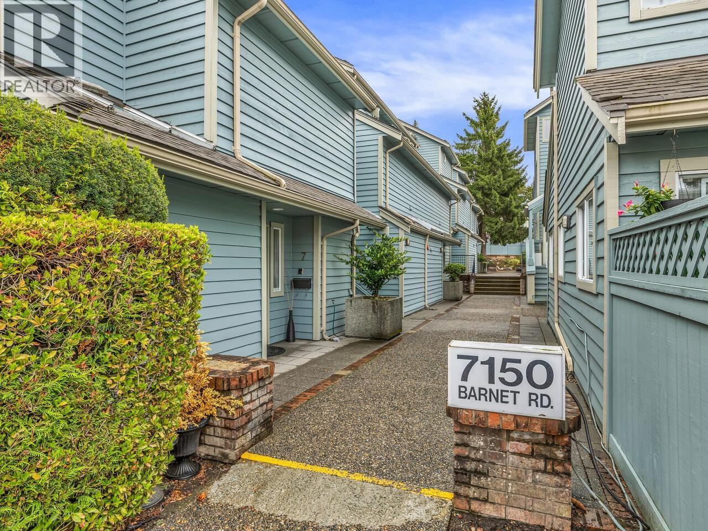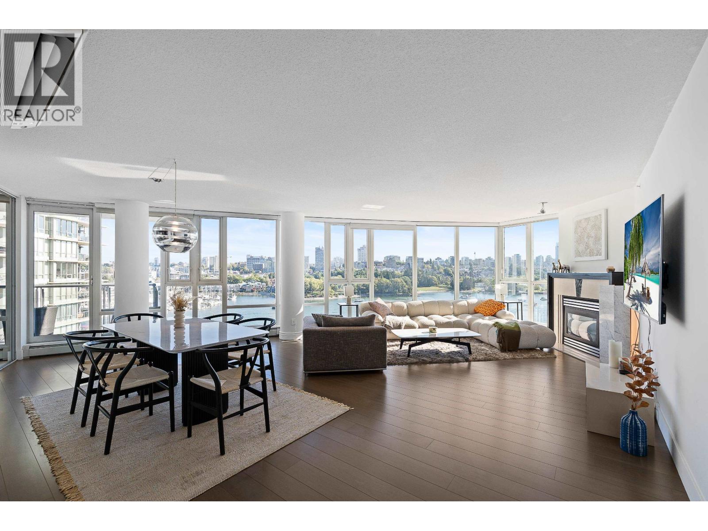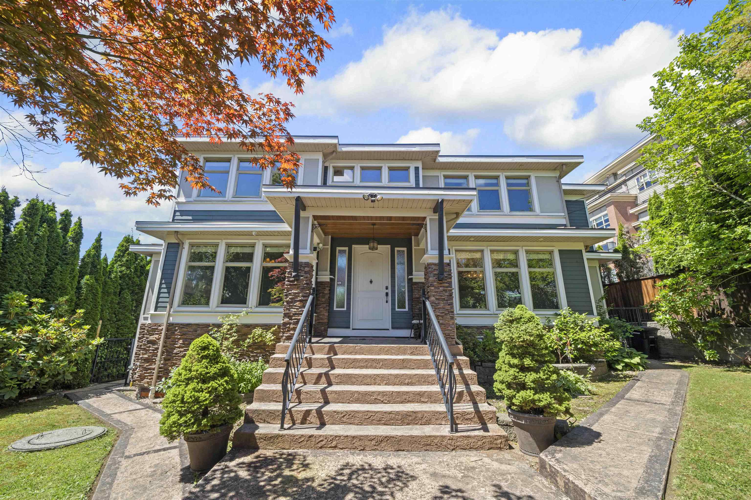- Houseful
- BC
- North Vancouver
- Kirkstone
- 759 Morgan Road
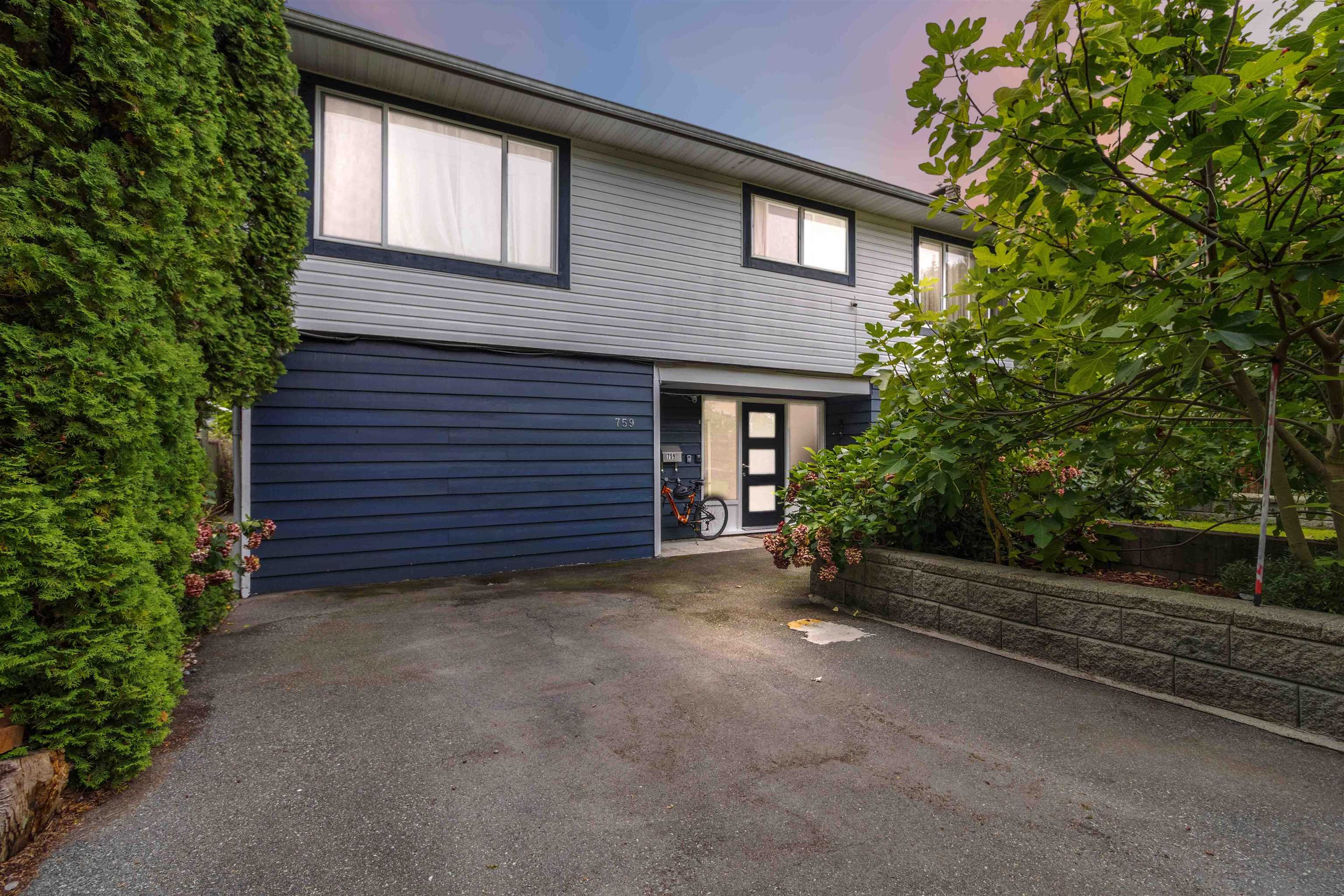
759 Morgan Road
759 Morgan Road
Highlights
Description
- Home value ($/Sqft)$778/Sqft
- Time on Houseful
- Property typeResidential
- Neighbourhood
- Median school Score
- Year built1970
- Mortgage payment
Perfect for families or investors, this home sits on a prime South-facing Westlynn property with future development potential for 4 to 6 units under upcoming District zoning changes. The main floor features open-concept living with 3 bedrooms, while the lower level offers a flexible 2–3 bedroom suite with separate entry—ideal for extended family or rental income. Renovated in 2025, it’s ready to move in and enjoy. The fully fenced backyard includes a peaceful water feature, large shed, and LANE ACCESS with bonus boat parking. Located close to schools, parks, shopping, dining, recreation, transit, and with quick access to downtown. In the Argyle Secondary & Boundary Elementary catchment, this property offers today’s comfort with tomorrow’s growth potential.
Home overview
- Heat source Forced air
- Sewer/ septic Public sewer, sanitary sewer, storm sewer
- Construction materials
- Foundation
- Roof
- Fencing Fenced
- Parking desc
- # full baths 3
- # total bathrooms 3.0
- # of above grade bedrooms
- Area Bc
- View Yes
- Water source Public
- Zoning description Rs4
- Lot dimensions 6600.0
- Lot size (acres) 0.15
- Basement information None
- Building size 2635.0
- Mls® # R3053739
- Property sub type Single family residence
- Status Active
- Virtual tour
- Tax year 2024
- Living room 3.886m X 5.69m
- Bedroom 4.013m X 2.54m
- Laundry 2.921m X 2.184m
- Bedroom 4.013m X 2.87m
- Kitchen 2.845m X 3.302m
- Bedroom 4.013m X 3.124m
- Foyer 3.962m X 2.464m
- Patio 3.327m X 2.438m
Level: Main - Family room 4.013m X 5.461m
Level: Main - Bedroom 3.048m X 2.769m
Level: Main - Living room 3.785m X 5.664m
Level: Main - Dining room 3.785m X 3.2m
Level: Main - Laundry 2.489m X 2.413m
Level: Main - Kitchen 3.962m X 5.486m
Level: Main - Primary bedroom 3.835m X 3.48m
Level: Main - Bedroom 3.073m X 3.226m
Level: Main
- Listing type identifier Idx

$-5,466
/ Month

