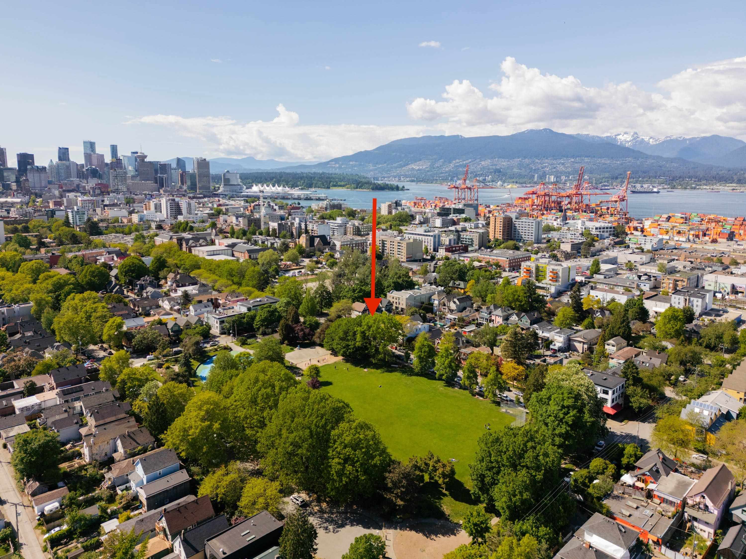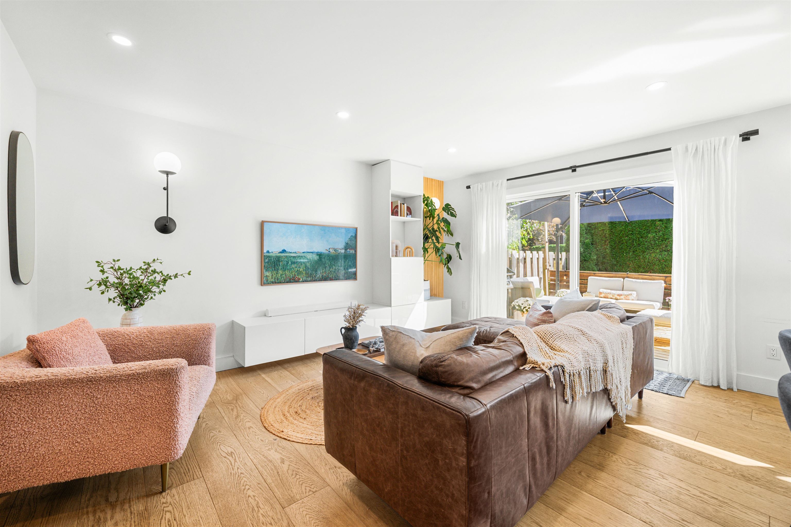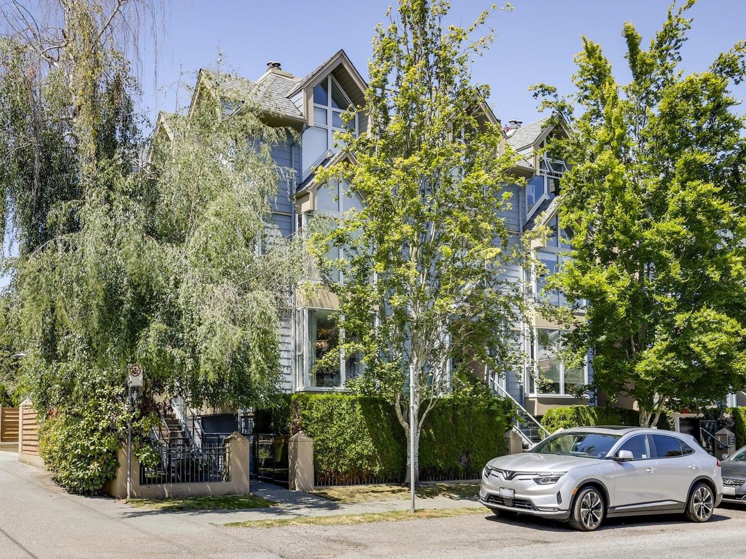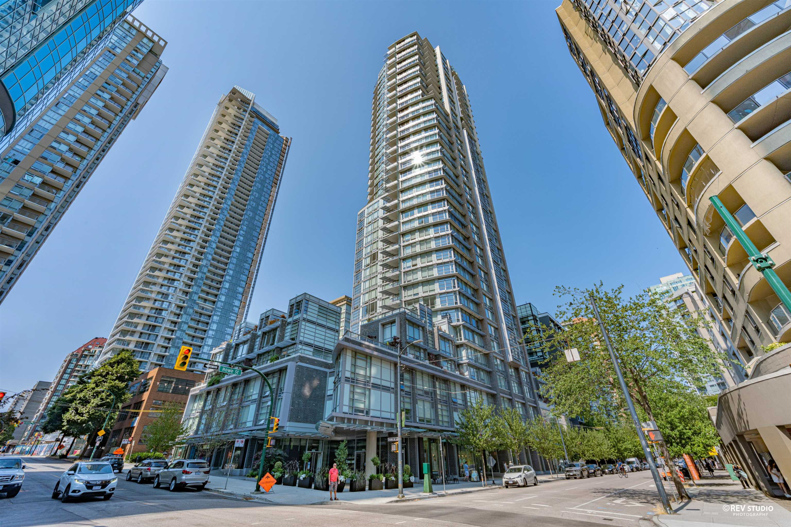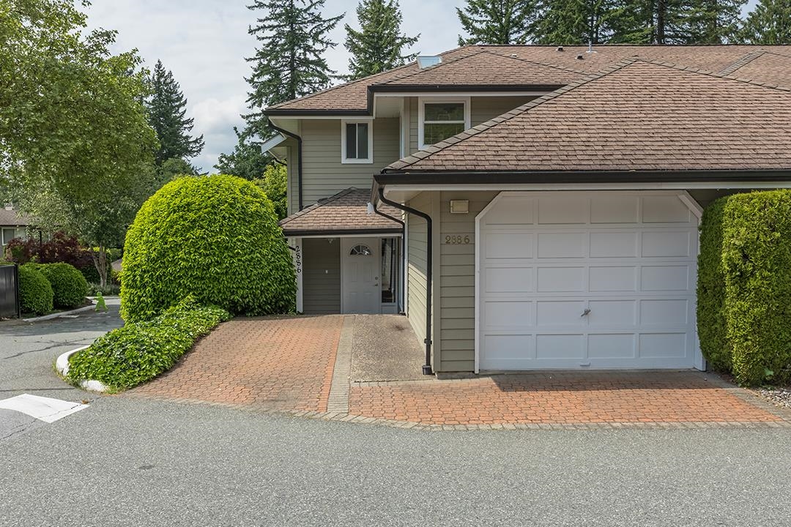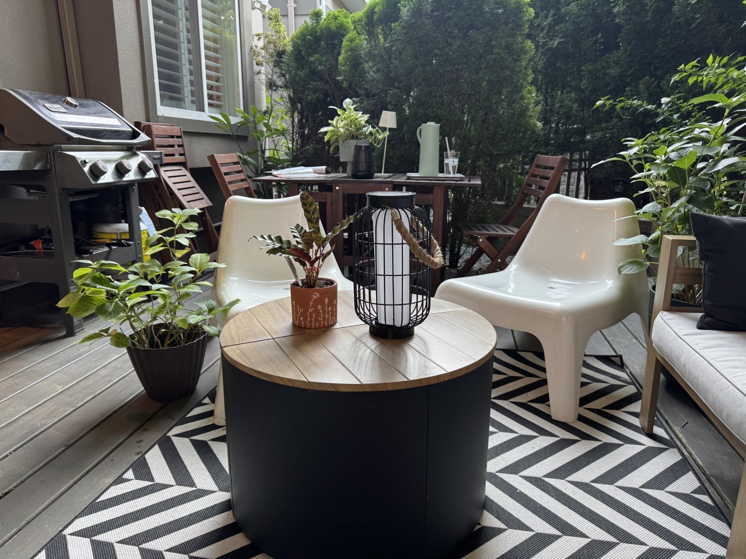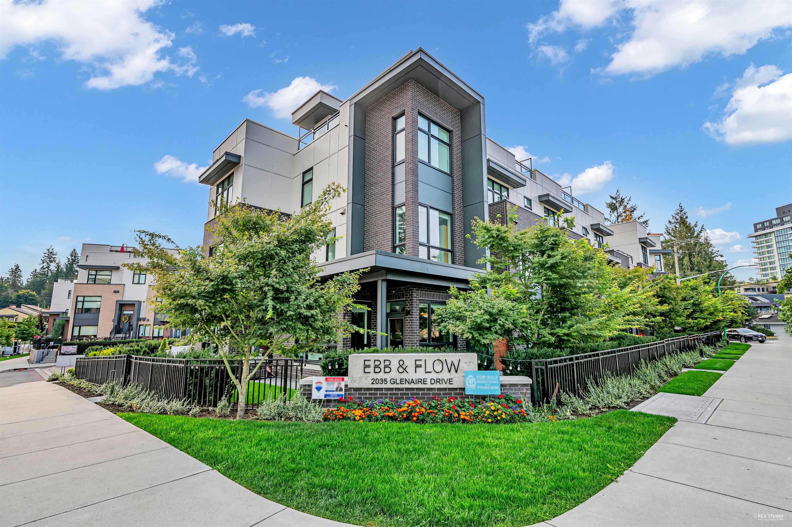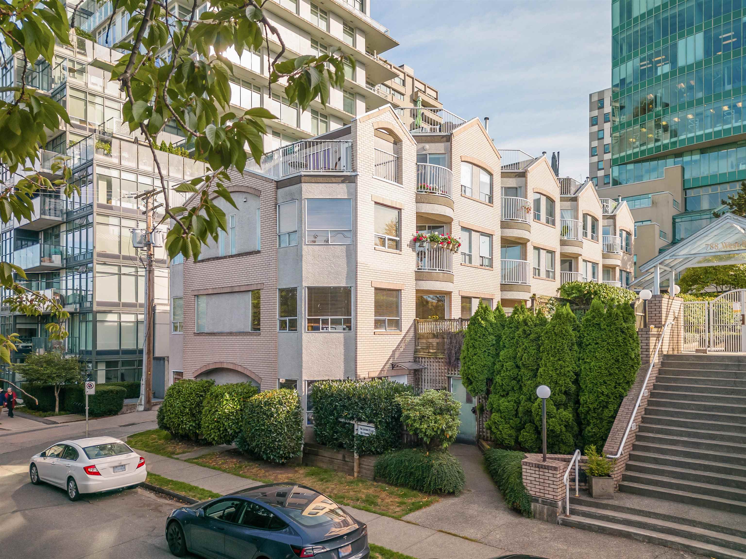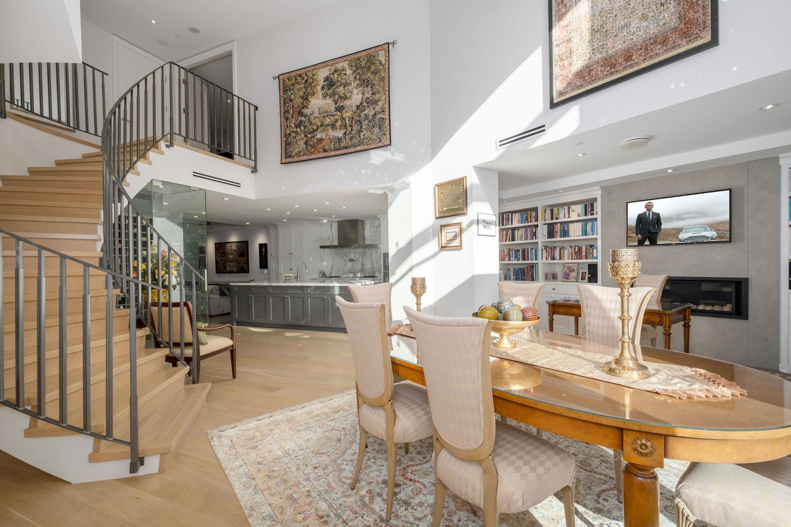- Houseful
- BC
- North Vancouver
- Lynnmour North
- 772 Orwell Street
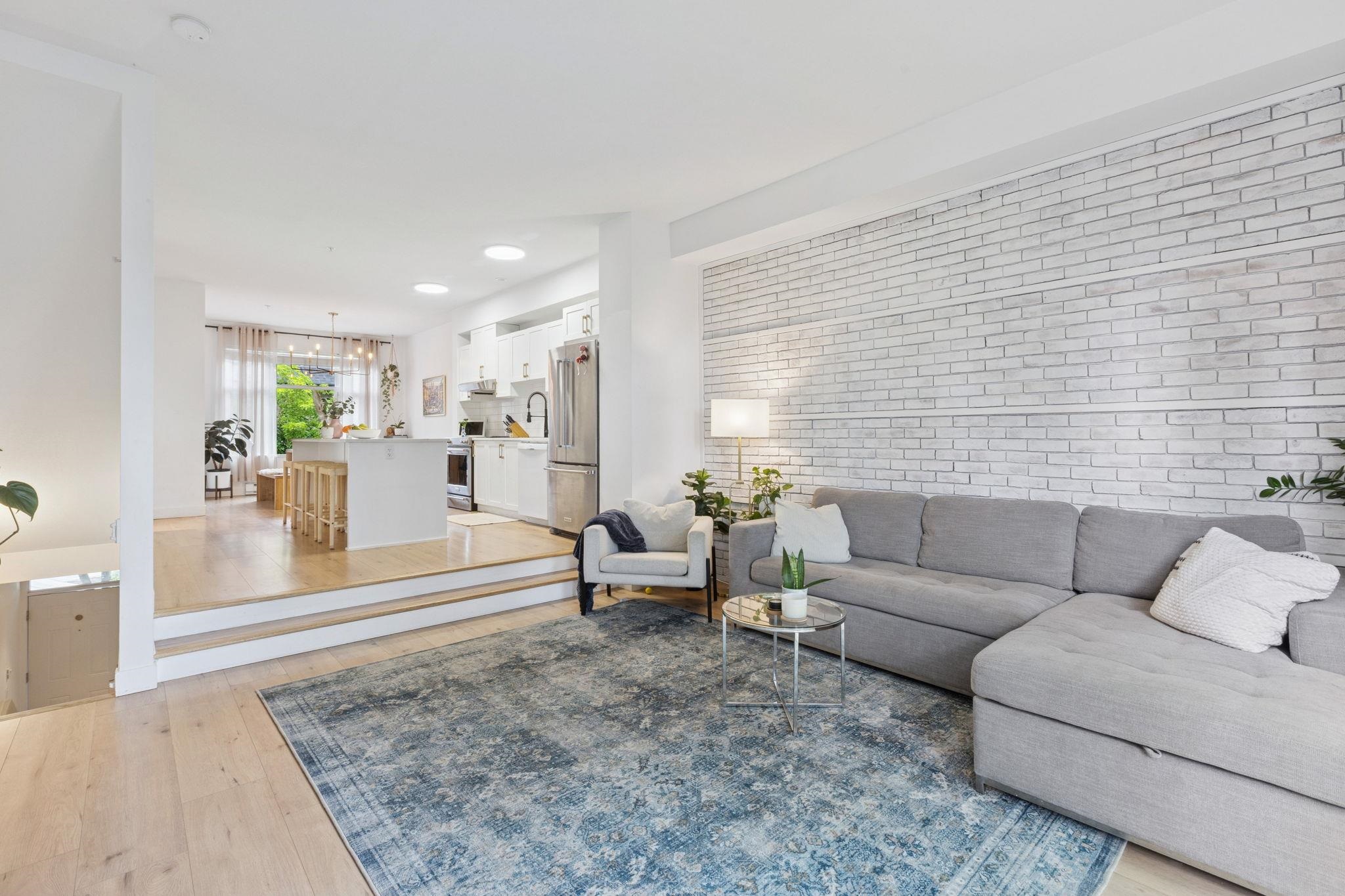
772 Orwell Street
772 Orwell Street
Highlights
Description
- Home value ($/Sqft)$925/Sqft
- Time on Houseful
- Property typeResidential
- Style3 storey
- Neighbourhood
- CommunityShopping Nearby
- Median school Score
- Year built2010
- Mortgage payment
Proudly presenting this beautifully updated, private, & rare 3 bed/3 bath family home in reputable Wedgewood by Polygon. Modern & open main level showcases stunning wide plank oak floors, oversized windows, over height ceilings, striking brick feature wall, powder room, & terrace. Perennial chef's kitchen w/ new quartz oversized counters, Nugranite deep sink, top rate SS appliances, & generous island. Upstairs incl. new ThinQ W/D & 3 beds featuring the spacious primary w/ Cali closets & dbl vanity ensuite w/ soaker shower. Sought after & expansive dbl garage offers plenty of storage or option to add additional room w/ access to the fully fenced patio w/ new Trex deck. A true community steps to Inter River, Digger Park, Lynn Creek, trails & more. The perfect home for your growing family!
Home overview
- Heat source Baseboard, electric
- Sewer/ septic Public sewer
- Construction materials
- Foundation
- Roof
- # parking spaces 2
- Parking desc
- # full baths 2
- # half baths 1
- # total bathrooms 3.0
- # of above grade bedrooms
- Appliances Washer/dryer, dishwasher, refrigerator, stove, microwave
- Community Shopping nearby
- Area Bc
- Subdivision
- Water source Public
- Zoning description Mf
- Basement information None
- Building size 1490.0
- Mls® # R3048548
- Property sub type Townhouse
- Status Active
- Tax year 2024
- Foyer 1.448m X 1.829m
- Patio 4.902m X 4.953m
- Primary bedroom 3.251m X 3.658m
Level: Above - Bedroom 2.718m X 2.87m
Level: Above - Bedroom 2.565m X 2.616m
Level: Above - Dining room 3.327m X 3.327m
Level: Main - Kitchen 3.734m X 4.115m
Level: Main - Patio 1.829m X 4.978m
Level: Main - Living room 4.724m X 4.75m
Level: Main
- Listing type identifier Idx

$-3,675
/ Month

