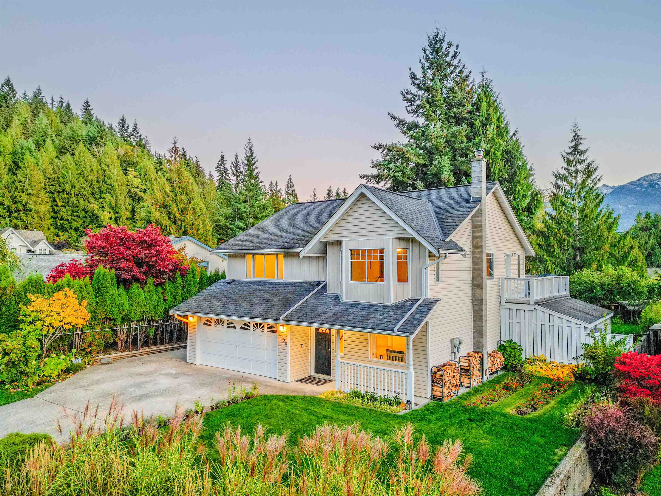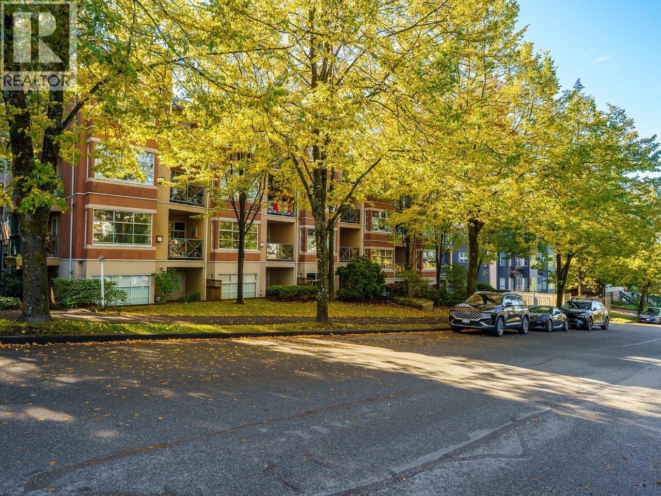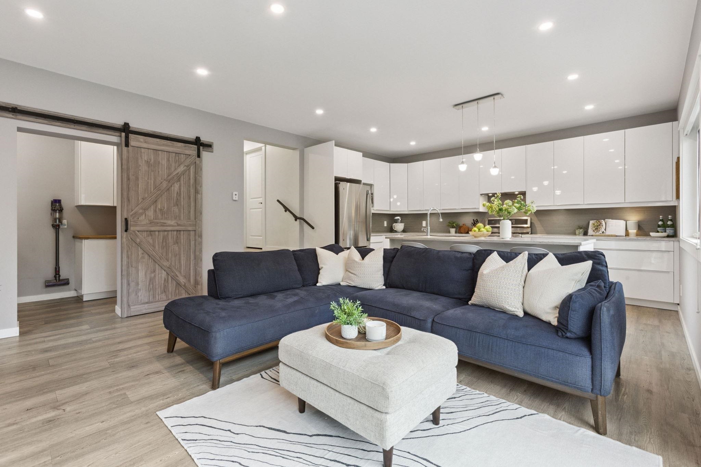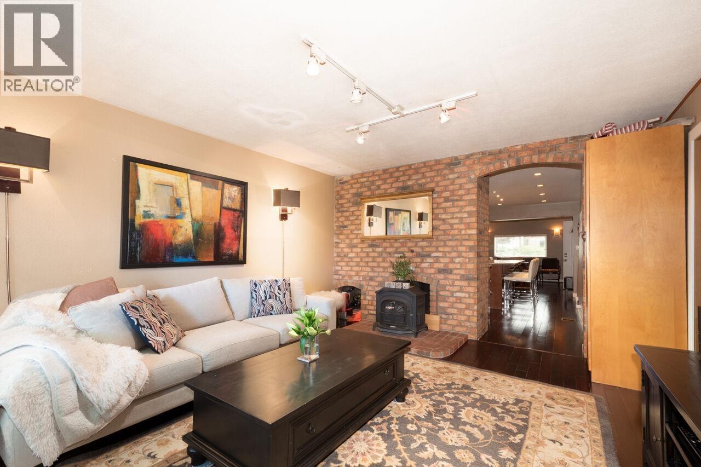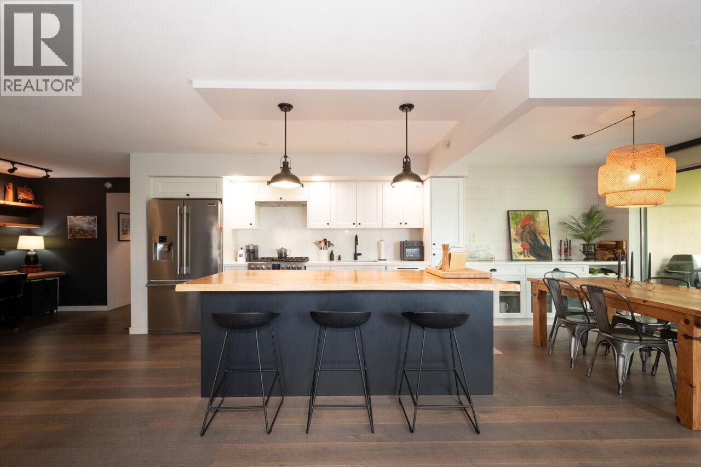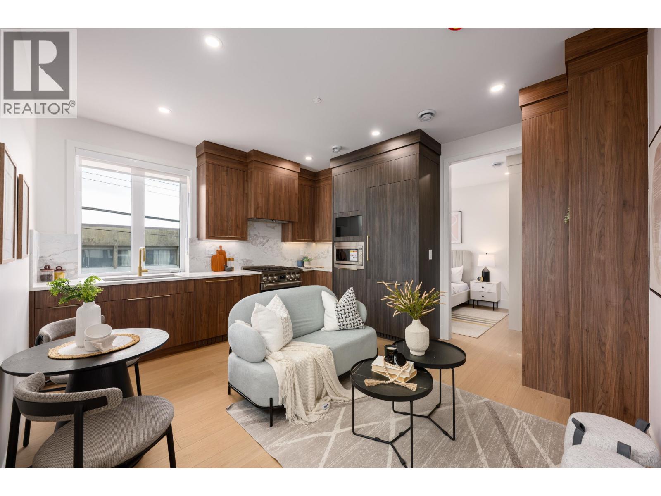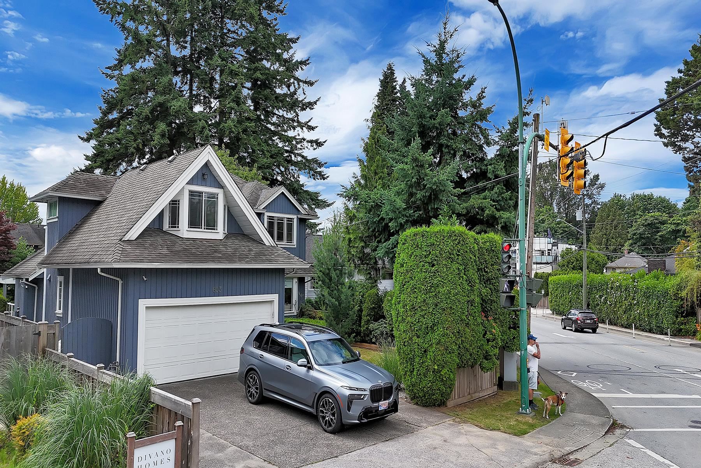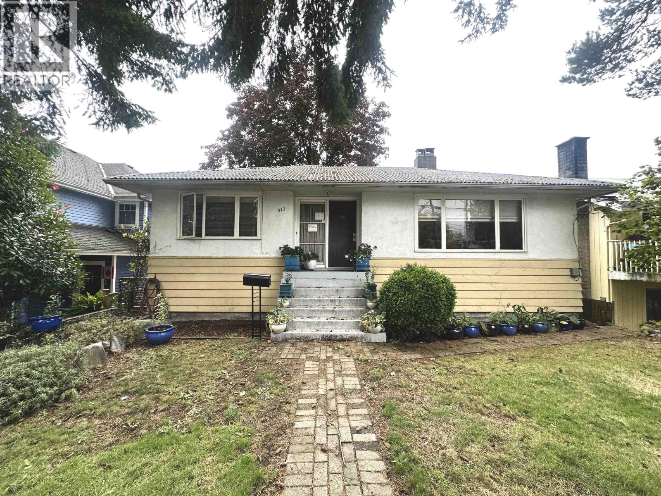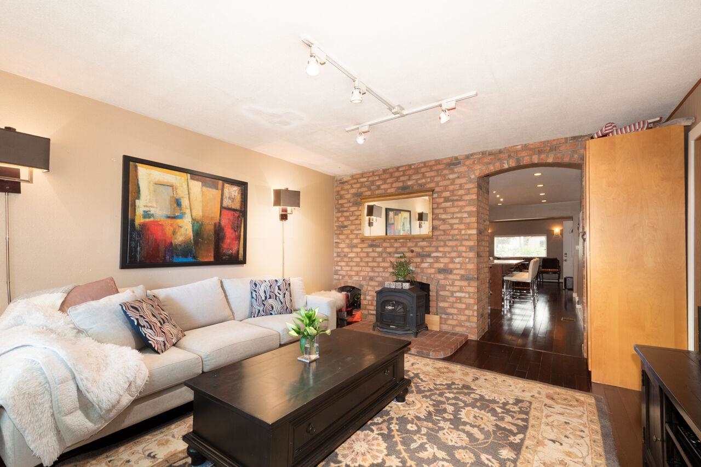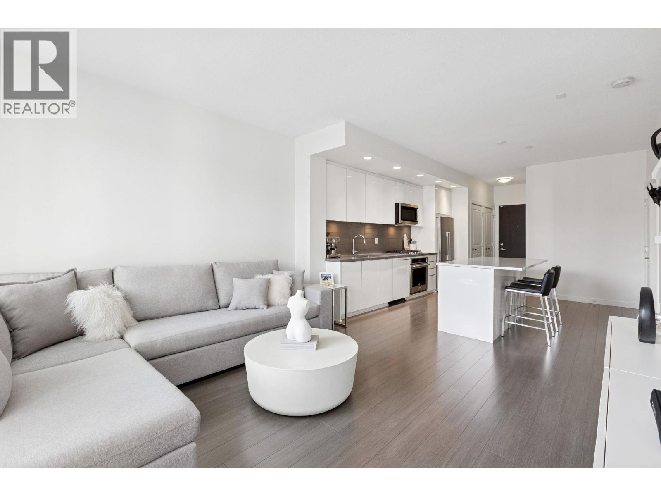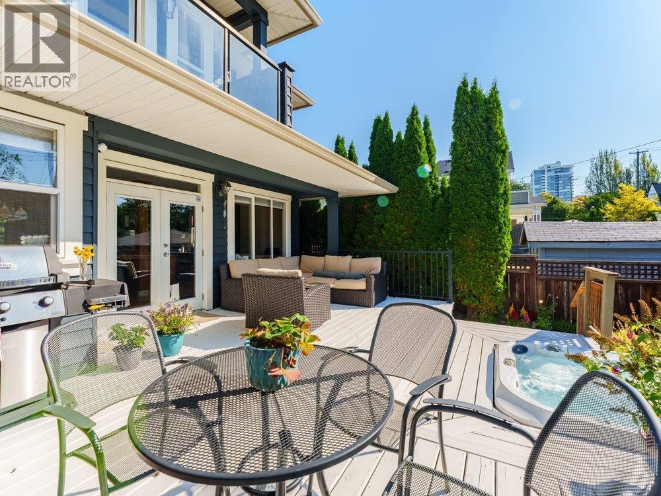- Houseful
- BC
- North Vancouver
- Keith Lynn
- 780 10th Street East
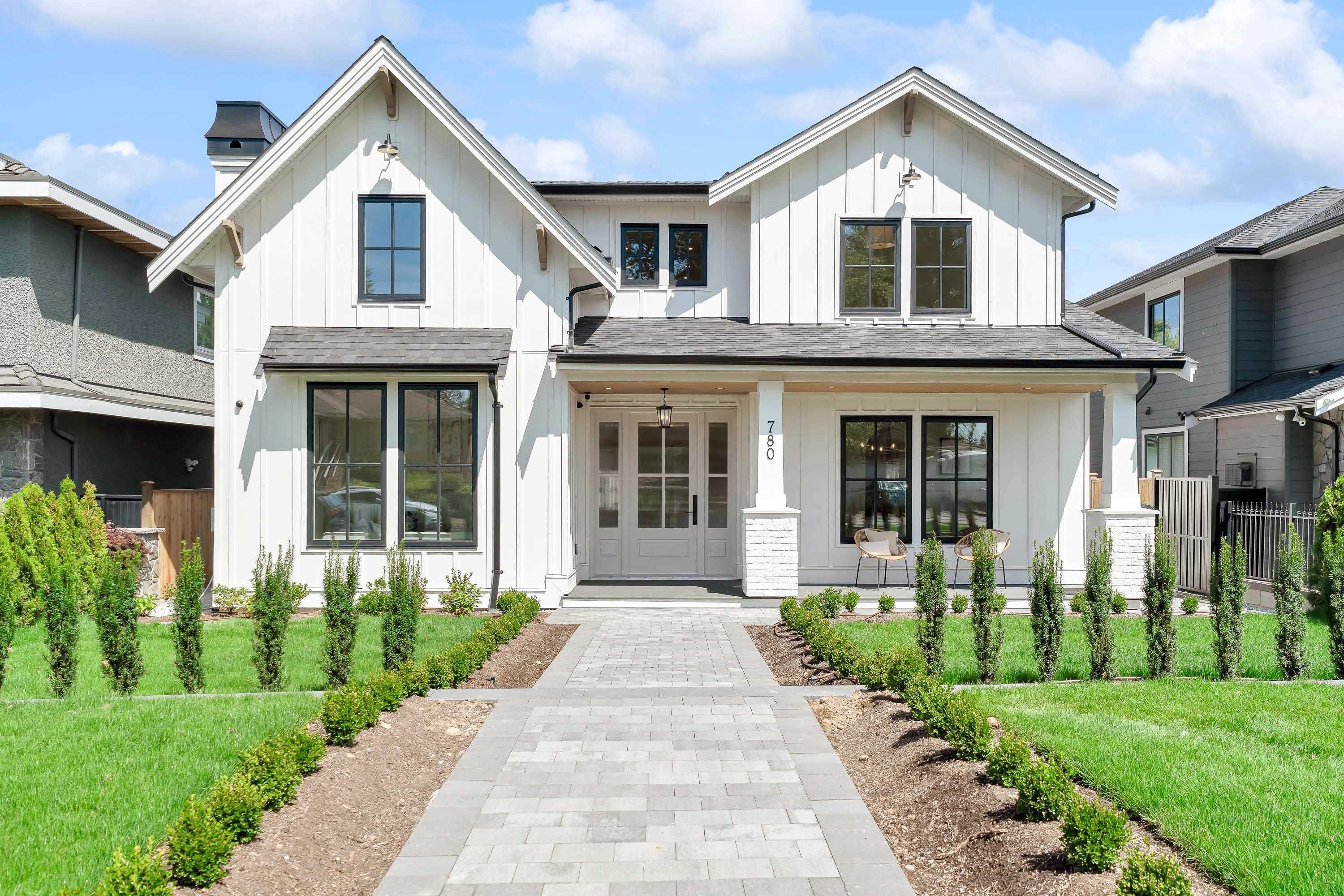
780 10th Street East
780 10th Street East
Highlights
Description
- Home value ($/Sqft)$799/Sqft
- Time on Houseful
- Property typeResidential
- Neighbourhood
- CommunityShopping Nearby
- Median school Score
- Year built2025
- Mortgage payment
Presenting an exceptional new build by Creative Homes & Development, located in the desirable Grand Boulevard neighborhood. This expansive home offers 5,002sqft of living space on a 7,454sqft lot. The home is designed with a highly functional, open-concept layout. The chef’s kitchen, the heart of the home, features a large central island and top-tier appliances-perfect for both everyday and entertaining. The main floor also includes an office and spacious living areas. Step from the family room onto the deck, providing a seamless transition to your private backyard. Upstairs, you’ll find 4 generous sized bedrooms and 3 bathrooms. The basement is equally impressive, featuring a 2 bed legal suite, games room, media room, gym, and wet bar. Equipped with in floor radiant heat, AC, irrigation!
Home overview
- Heat source Heat pump, radiant
- Sewer/ septic Public sewer, sanitary sewer, storm sewer
- Construction materials
- Foundation
- Roof
- # parking spaces 4
- Parking desc
- # full baths 5
- # half baths 1
- # total bathrooms 6.0
- # of above grade bedrooms
- Appliances Washer/dryer, dishwasher, refrigerator, stove
- Community Shopping nearby
- Area Bc
- Subdivision
- View Yes
- Water source Public
- Zoning description Rskl
- Lot dimensions 7354.0
- Lot size (acres) 0.17
- Basement information Full
- Building size 5002.0
- Mls® # R3036044
- Property sub type Single family residence
- Status Active
- Virtual tour
- Tax year 2024
- Bedroom 2.997m X 3.785m
Level: Above - Bedroom 3.2m X 3.607m
Level: Above - Walk-in closet 2.946m X 1.676m
Level: Above - Primary bedroom 3.607m X 4.47m
Level: Above - Bedroom 3.099m X 3.505m
Level: Above - Bedroom 3.759m X 3.658m
Level: Basement - Kitchen 3.632m X 2.388m
Level: Basement - Living room 5.588m X 6.299m
Level: Basement - Laundry 1.829m X 0.914m
Level: Basement - Bar room 2.438m X 3.962m
Level: Basement - Recreation room 6.096m X 4.572m
Level: Basement - Bedroom 3.658m X 4.369m
Level: Basement - Bedroom 3.048m X 3.658m
Level: Basement - Media room 5.385m X 4.166m
Level: Basement - Butlers pantry 3.048m X 1.524m
Level: Main - Foyer 3.353m X 3.099m
Level: Main - Laundry 2.692m X 2.591m
Level: Main - Family room 4.674m X 5.08m
Level: Main - Office 2.743m X 3.607m
Level: Main - Kitchen 5.74m X 6.02m
Level: Main - Nook 2.438m X 3.2m
Level: Main - Dining room 3.556m X 4.369m
Level: Main - Living room 4.166m X 4.013m
Level: Main
- Listing type identifier Idx

$-10,661
/ Month

