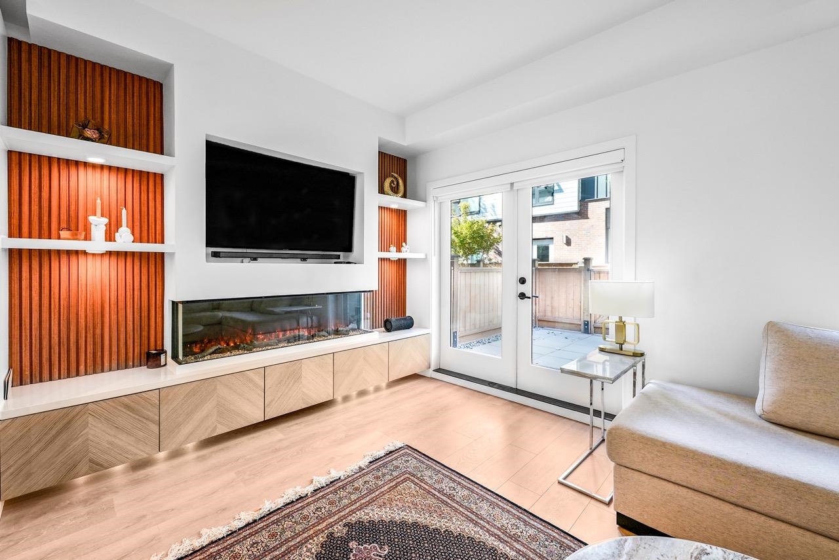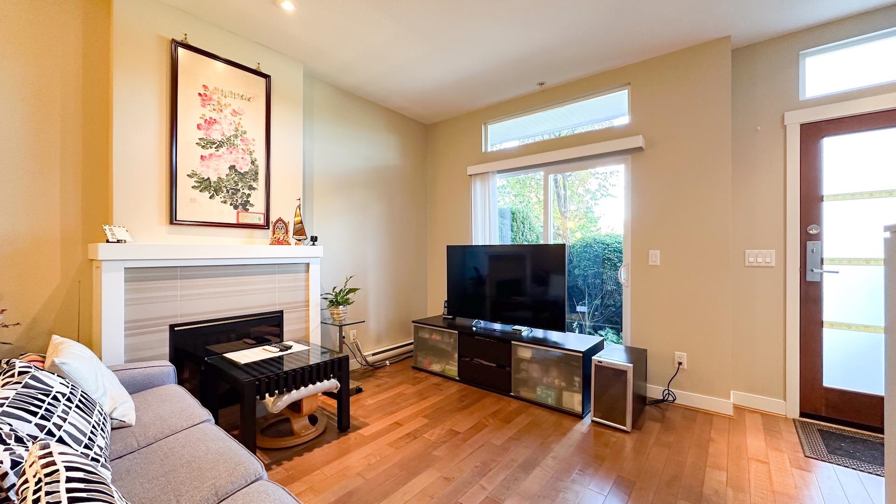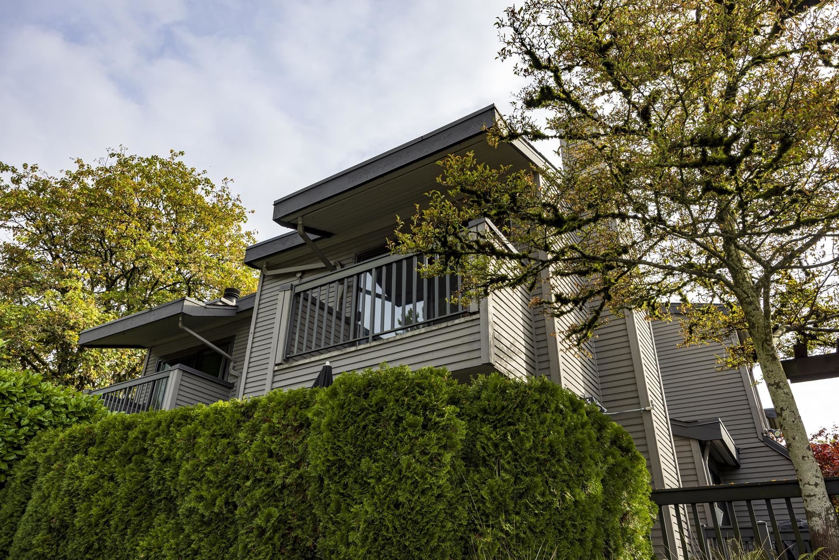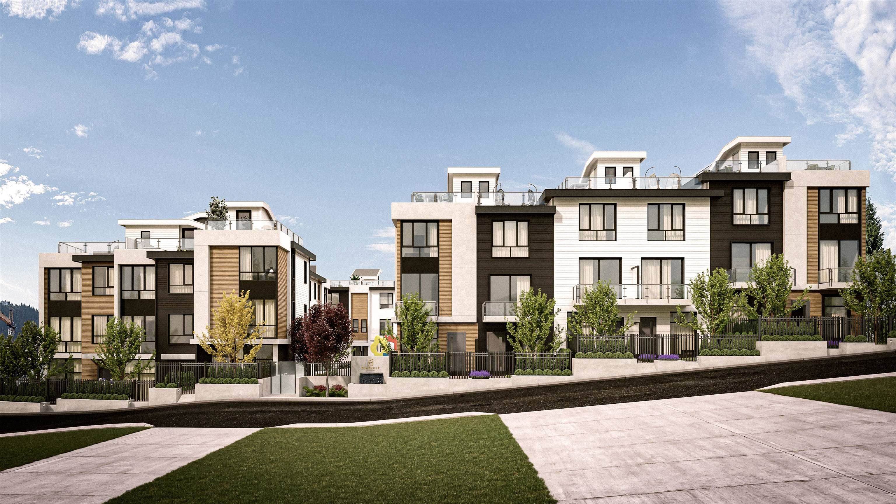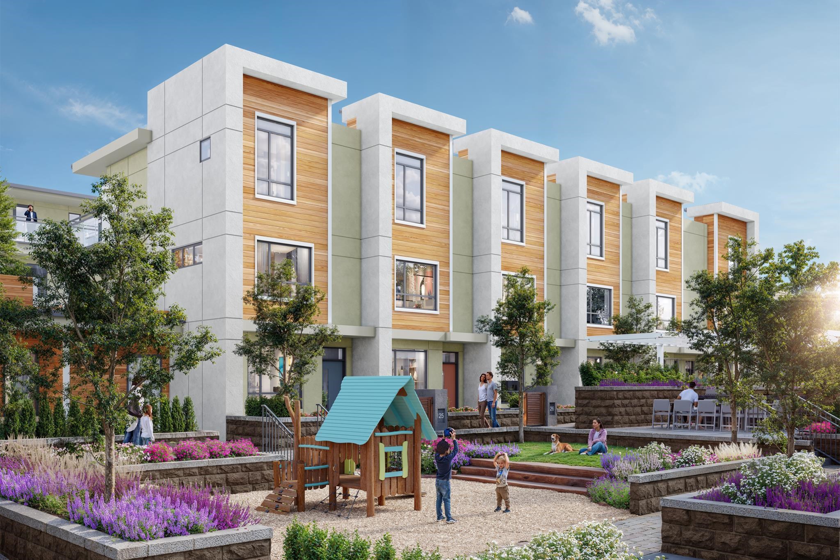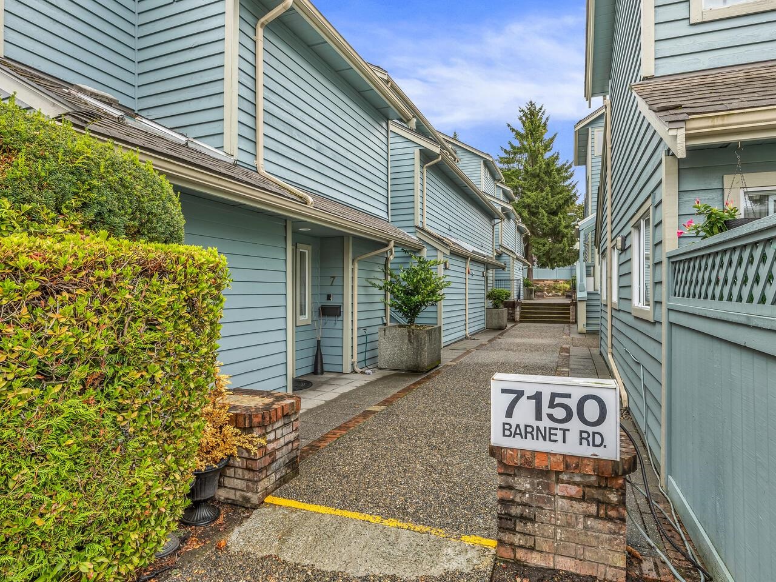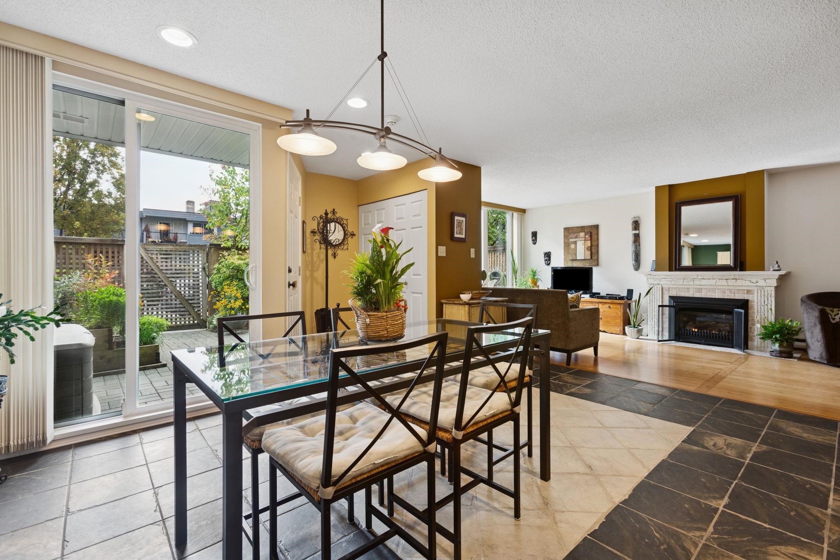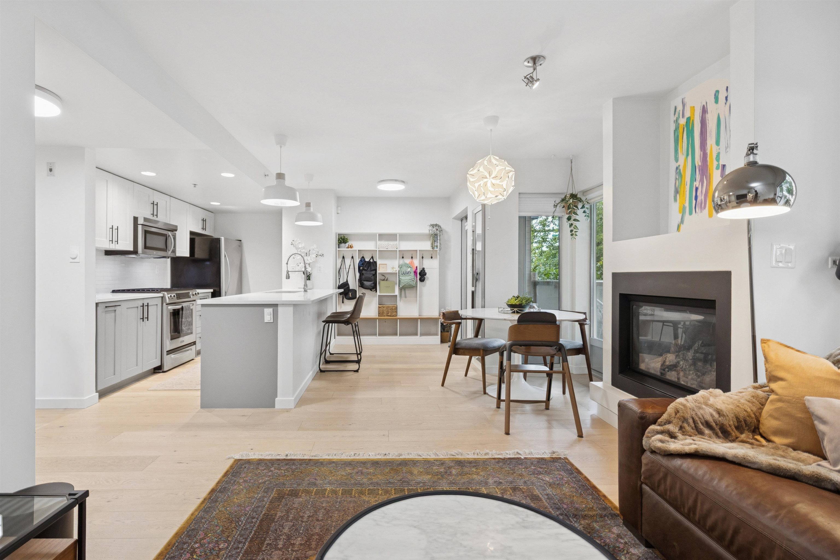- Houseful
- BC
- North Vancouver
- Parkway
- 808 Roche Point Drive
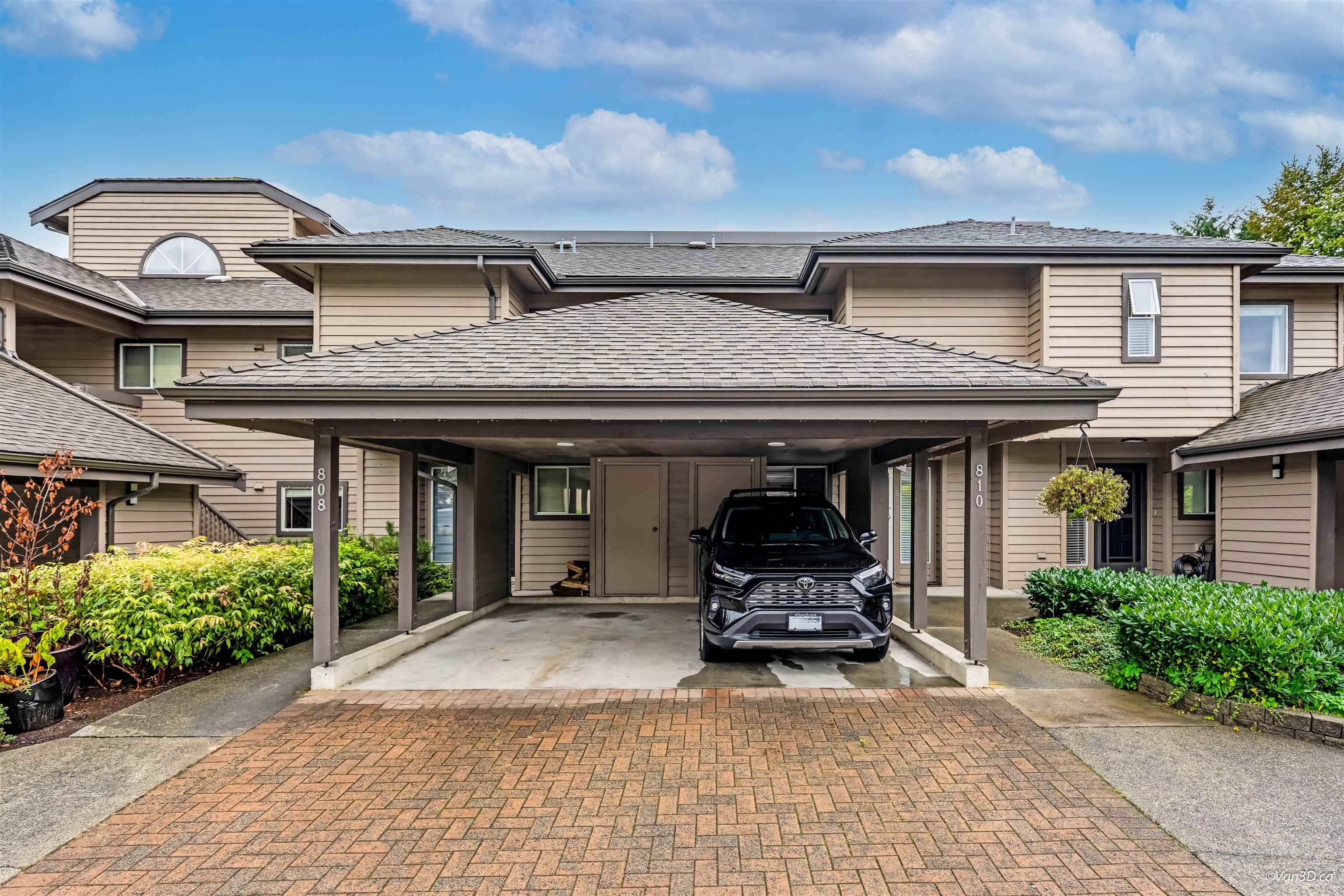
808 Roche Point Drive
808 Roche Point Drive
Highlights
Description
- Home value ($/Sqft)$624/Sqft
- Time on Houseful
- Property typeResidential
- Style3 storey
- Neighbourhood
- CommunityShopping Nearby
- Median school Score
- Year built1987
- Mortgage payment
Great freehold strata. Discover one of the few three level townhomes in the highly sought after Fairways complex. This beautifully laid out home features 3 spacious bedrooms and 2.5 bathrooms. The main floor offers a large kitchen that flows seamlessly into the living and dining areas, perfect for both everyday living and entertaining. Upstairs you'll find three generously sized bedrooms ideal for families. The lower level includes a versatile basement space perfect for a family room or media room, along with a large crawl space for convenient storage. Located in a prime location with easy access to Parkgate Shopping Village, community recreation Centre, library, schools, and public transit. Close to hiking and biking trails, golf courses, and kayaking spots. Open House Sat Oct 11 2 to 4.
Home overview
- Heat source Baseboard, electric
- Sewer/ septic Public sewer, sanitary sewer, storm sewer
- Construction materials
- Foundation
- Roof
- # parking spaces 2
- Parking desc
- # full baths 2
- # half baths 1
- # total bathrooms 3.0
- # of above grade bedrooms
- Appliances Washer/dryer, dishwasher, refrigerator, stove
- Community Shopping nearby
- Area Bc
- Subdivision
- View No
- Water source Public
- Zoning description Rm2
- Basement information Full
- Building size 1969.0
- Mls® # R3055765
- Property sub type Townhouse
- Status Active
- Virtual tour
- Tax year 2024
- Bedroom 2.642m X 3.48m
Level: Above - Primary bedroom 3.454m X 3.988m
Level: Above - Bedroom 2.692m X 3.48m
Level: Above - Family room 5.385m X 7.01m
Level: Basement - Living room 3.785m X 5.537m
Level: Main - Dining room 2.87m X 3.861m
Level: Main - Foyer 1.905m X 3.658m
Level: Main - Kitchen 2.642m X 3.988m
Level: Main
- Listing type identifier Idx

$-3,277
/ Month

