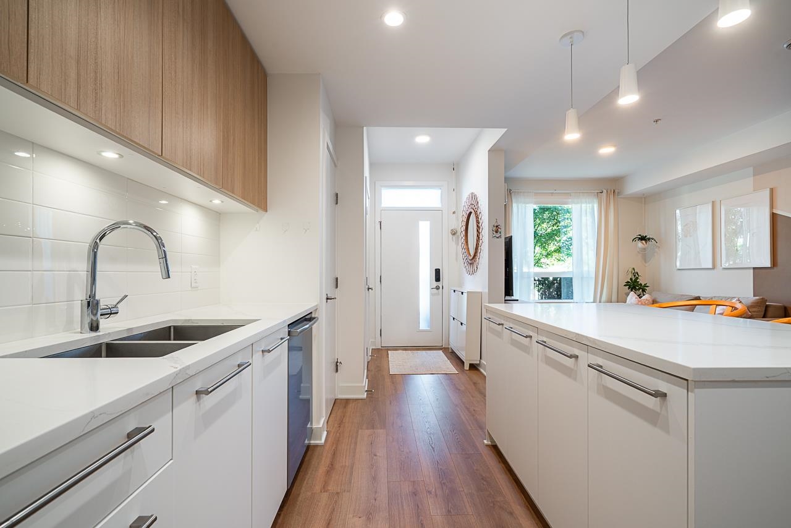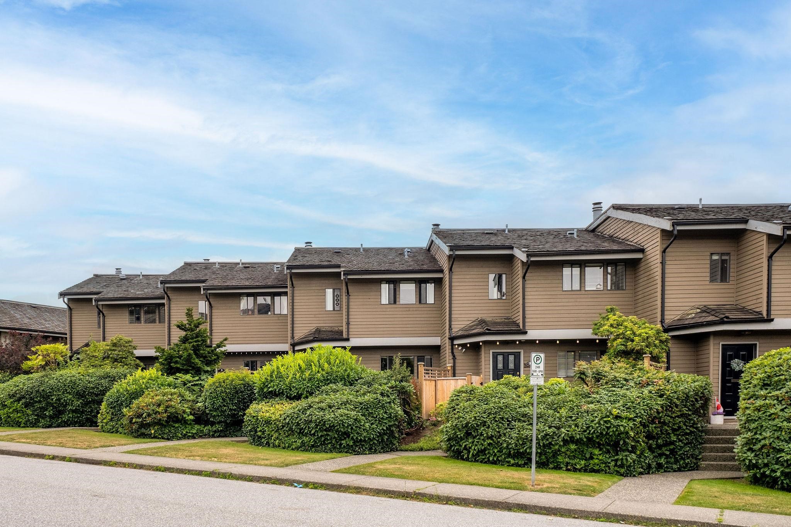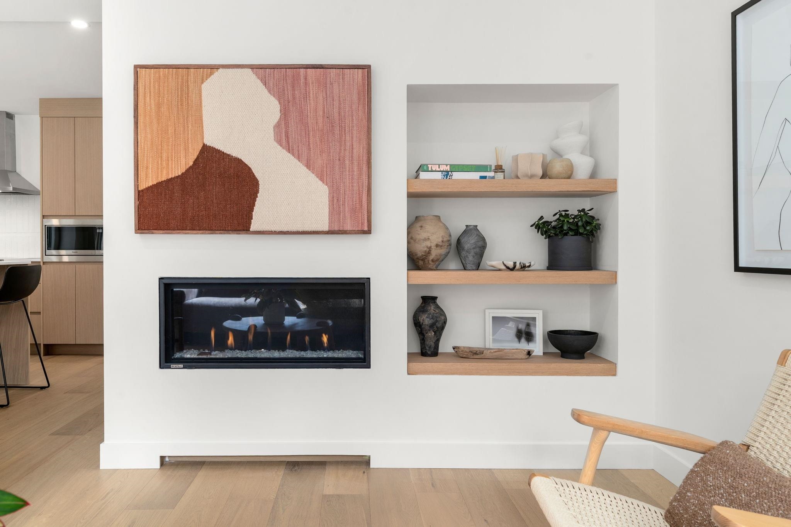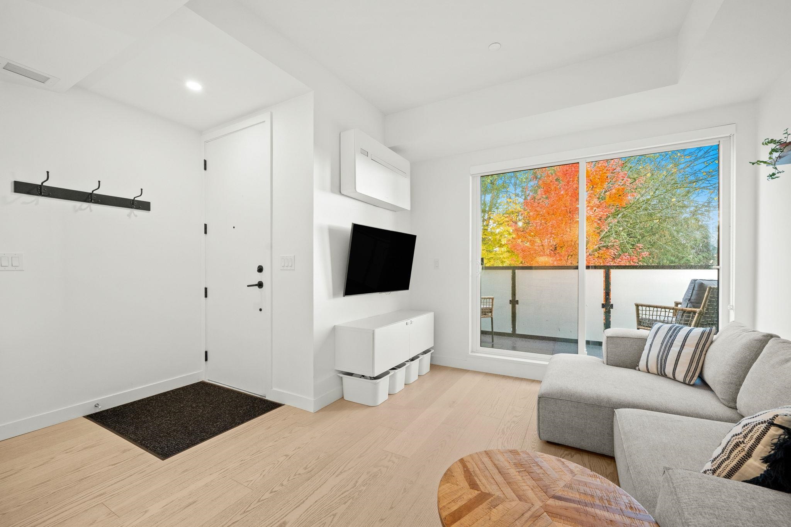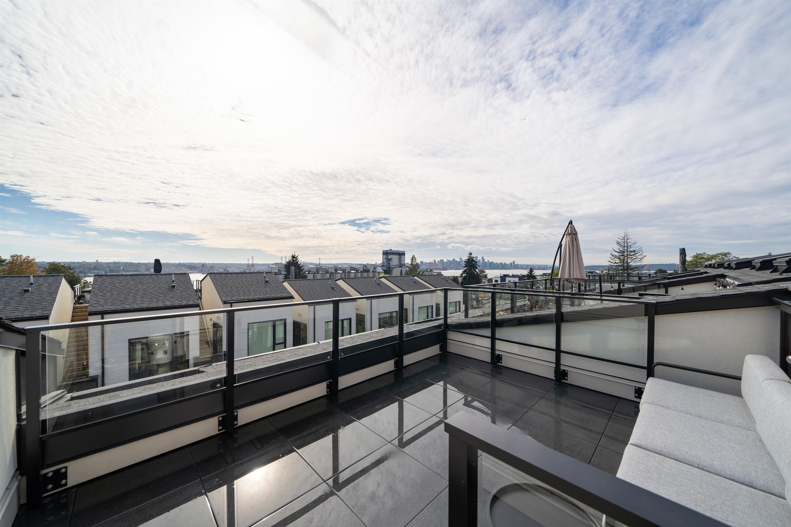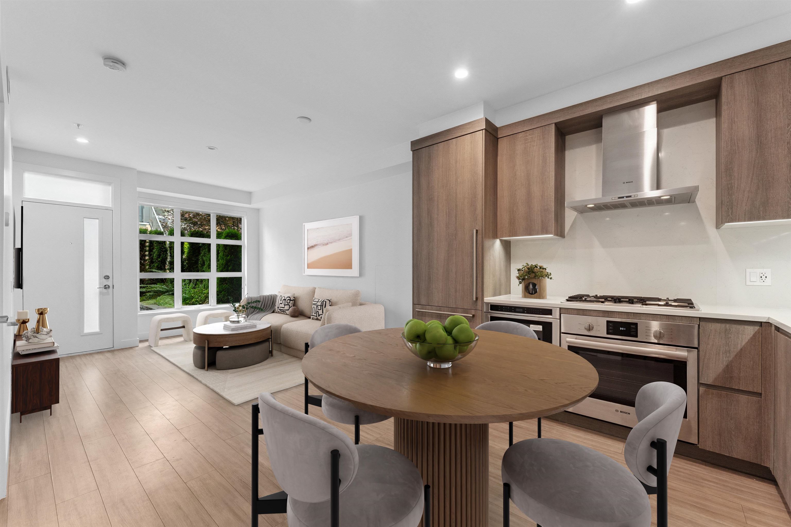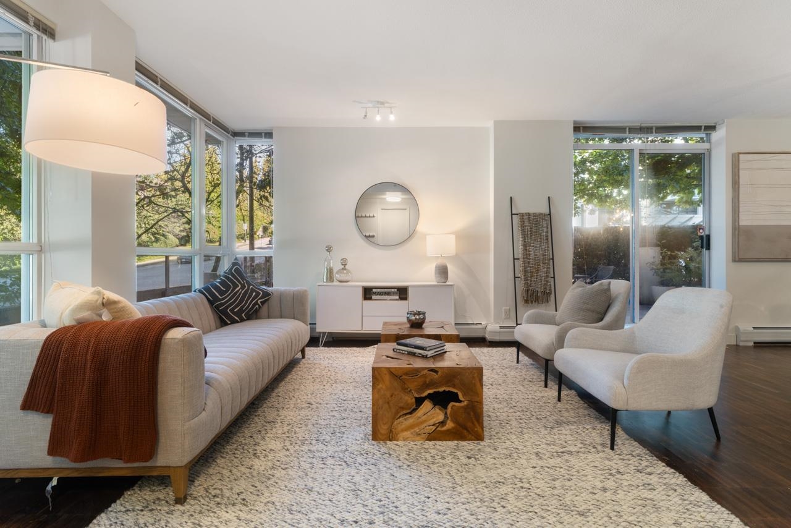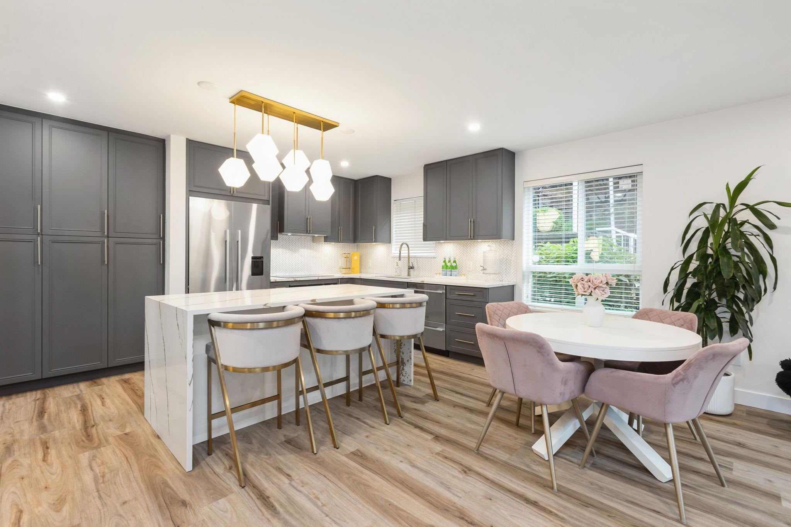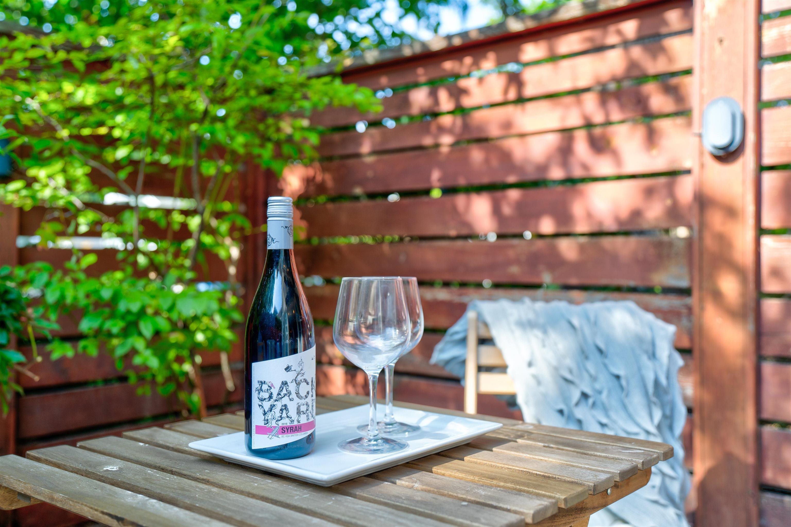Select your Favourite features
- Houseful
- BC
- North Vancouver
- Marine-Hamilton
- 815 Tobruck Avenue #8
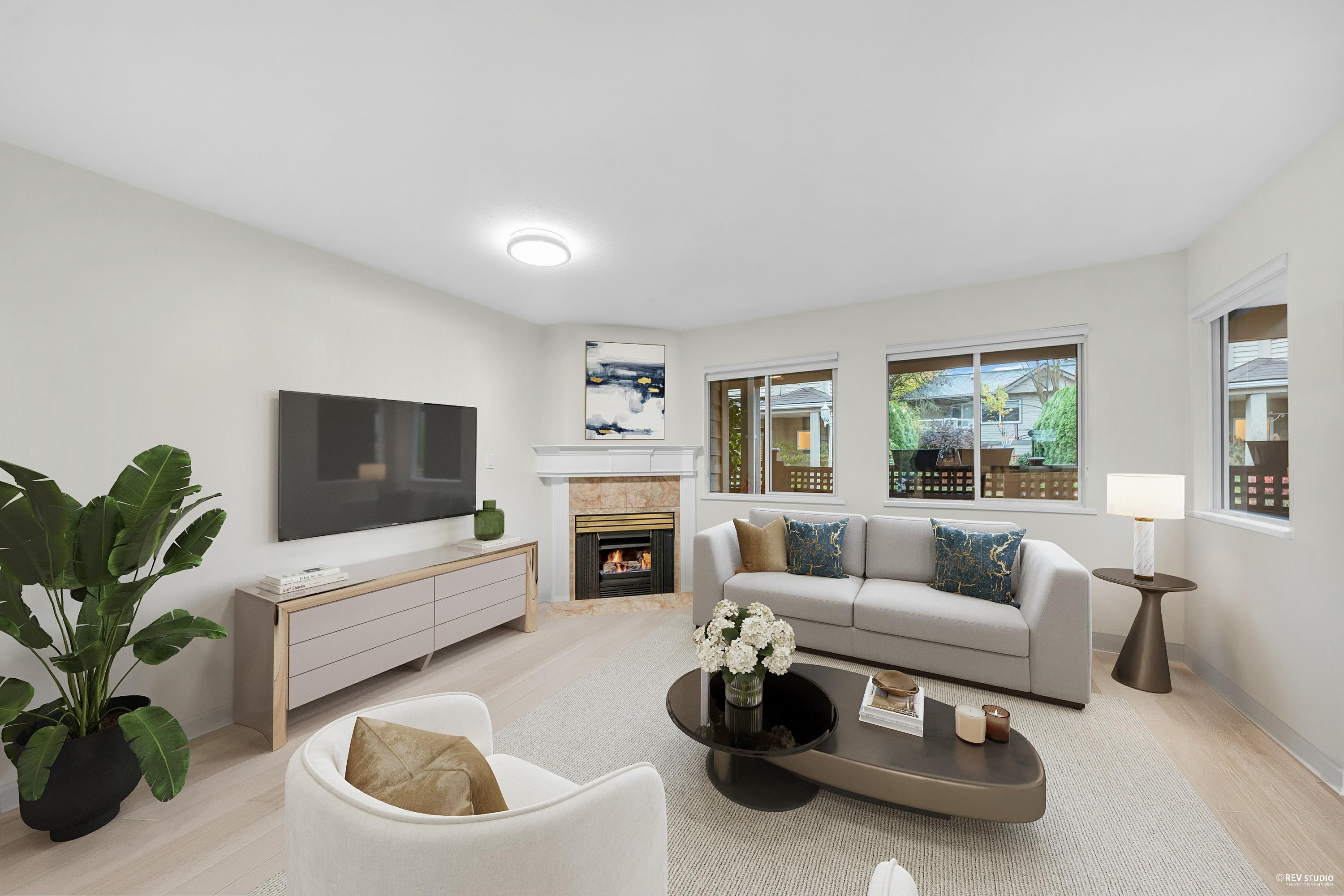
815 Tobruck Avenue #8
For Sale
New 10 hours
$1,299,000
3 beds
3 baths
1,472 Sqft
815 Tobruck Avenue #8
For Sale
New 10 hours
$1,299,000
3 beds
3 baths
1,472 Sqft
Highlights
Description
- Home value ($/Sqft)$882/Sqft
- Time on Houseful
- Property typeResidential
- Neighbourhood
- CommunityShopping Nearby
- Median school Score
- Year built1991
- Mortgage payment
Welcome to Tobruck Gardens, a beautifully maintained 3-bedroom townhome ideally located in North Vancouver’s family-friendly Hamilton neighbourhood. Steps from parks, top-rated schools, Capilano Mall, & Marine Drive’s vibrant shops & cafés, this residence offers everyday convenience with a warm community feel. Updated in 2015, the home features a bright open layout, spacious kitchen with stainless steel appliances, & a large living & dining area centered around a cozy gas fireplace. Enjoy seamless indoor-outdoor living with a sunny south-facing garden patio, perfect for family gatherings or quiet mornings. Upstairs are three generous bedrooms, including a primary suite with walk-in closet & private ensuite. An excellent opportunity for families & downsizers. Open House Tuesday 10-12.
MLS®#R3064367 updated 8 hours ago.
Houseful checked MLS® for data 8 hours ago.
Home overview
Amenities / Utilities
- Heat source Baseboard, electric, natural gas
- Sewer/ septic Sanitary sewer
Exterior
- Construction materials
- Foundation
- Roof
- # parking spaces 1
- Parking desc
Interior
- # full baths 2
- # half baths 1
- # total bathrooms 3.0
- # of above grade bedrooms
Location
- Community Shopping nearby
- Area Bc
- View Yes
- Water source Public
- Zoning description Mfd
Overview
- Basement information Full
- Building size 1472.0
- Mls® # R3064367
- Property sub type Townhouse
- Status Active
- Tax year 2024
Rooms Information
metric
- Other 3.886m X 2.184m
- Laundry 2.184m X 3.505m
- Other 1.905m X 1.143m
- Storage 0.889m X 2.337m
- Bedroom 3.302m X 2.591m
Level: Above - Primary bedroom 4.47m X 3.429m
Level: Above - Walk-in closet 2.184m X 1.372m
Level: Above - Bedroom 2.54m X 3.429m
Level: Above - Other 2.642m X 1.067m
Level: Above - Foyer 1.778m X 2.057m
Level: Main - Kitchen 2.896m X 2.565m
Level: Main - Other 2.591m X 0.94m
Level: Main - Dining room 2.007m X 2.591m
Level: Main
SOA_HOUSEKEEPING_ATTRS
- Listing type identifier Idx

Lock your rate with RBC pre-approval
Mortgage rate is for illustrative purposes only. Please check RBC.com/mortgages for the current mortgage rates
$-3,464
/ Month25 Years fixed, 20% down payment, % interest
$
$
$
%
$
%

Schedule a viewing
No obligation or purchase necessary, cancel at any time
Nearby Homes
Real estate & homes for sale nearby

