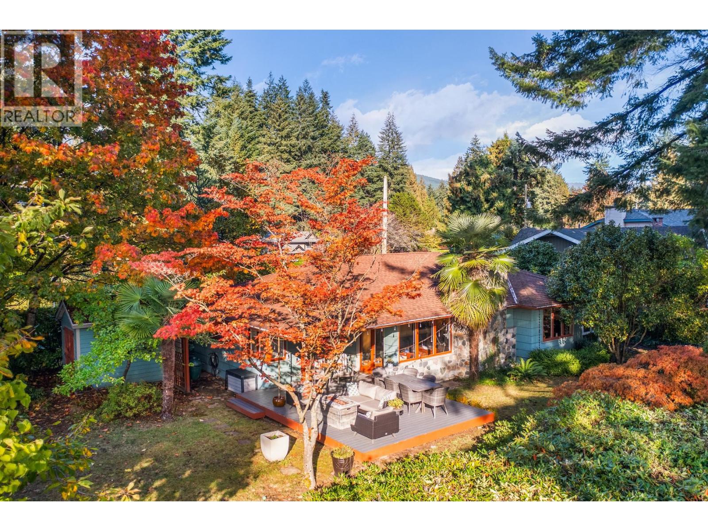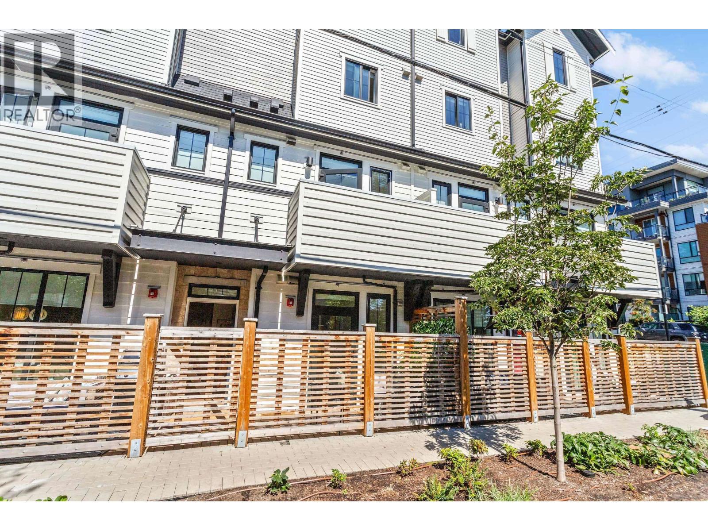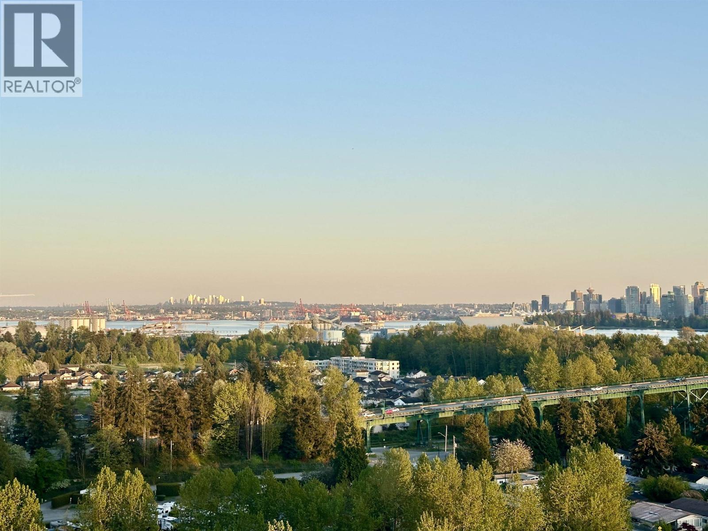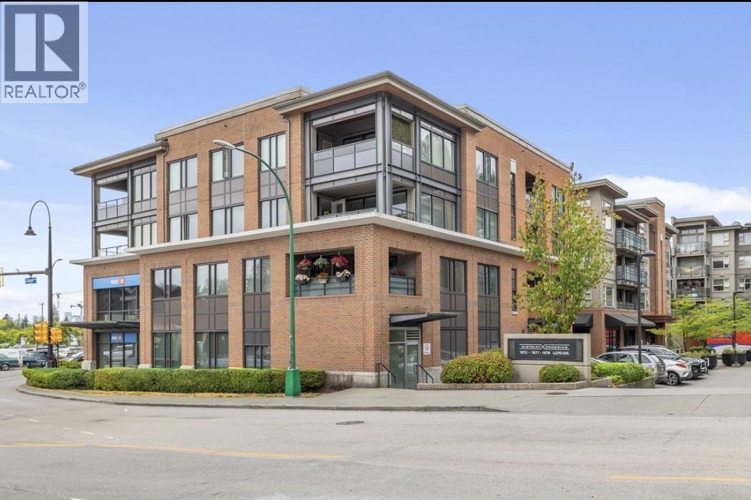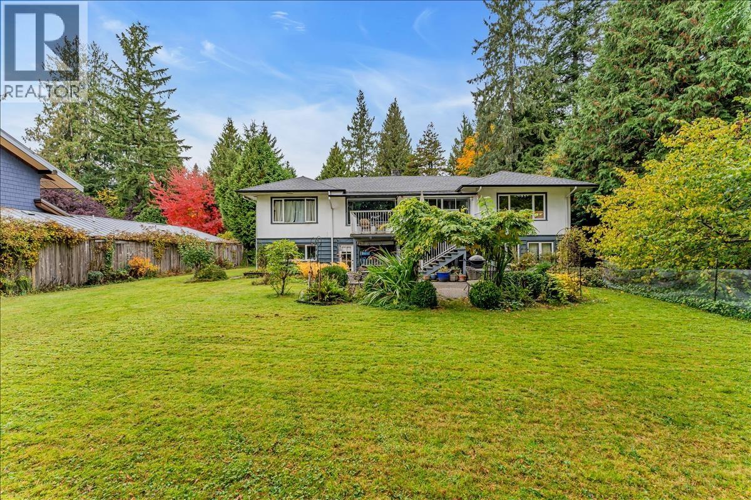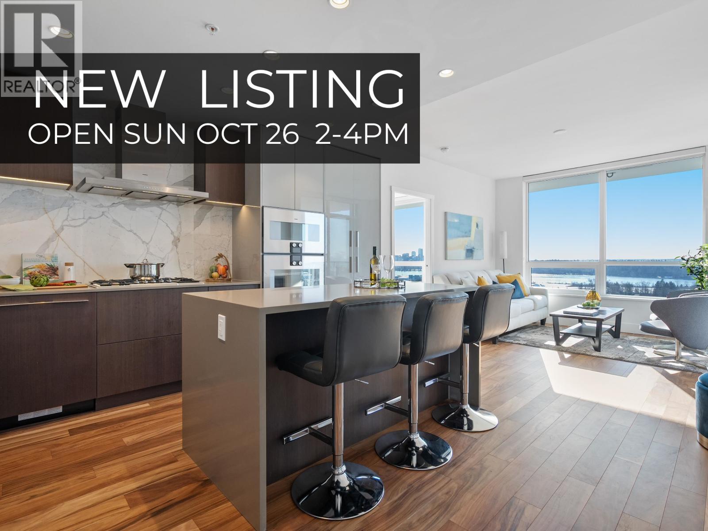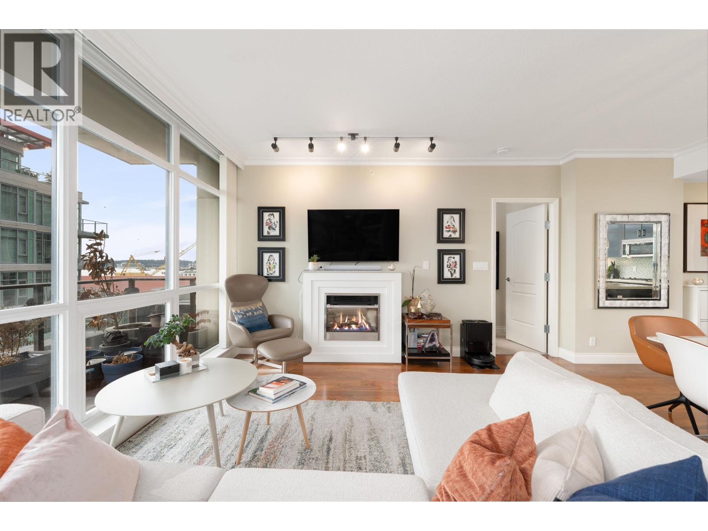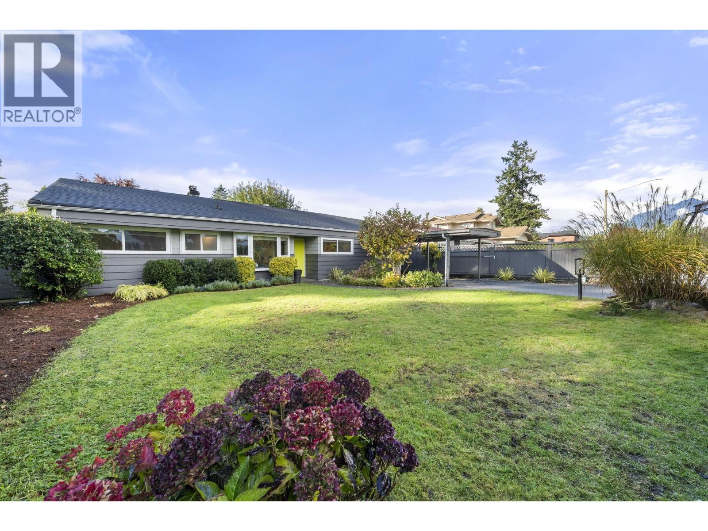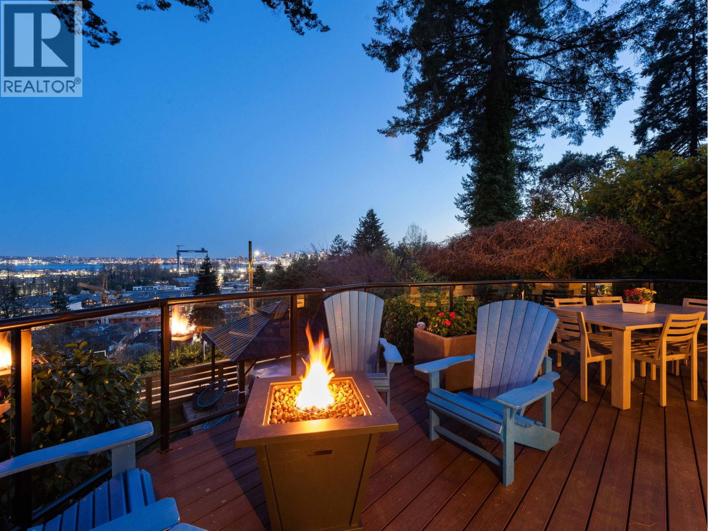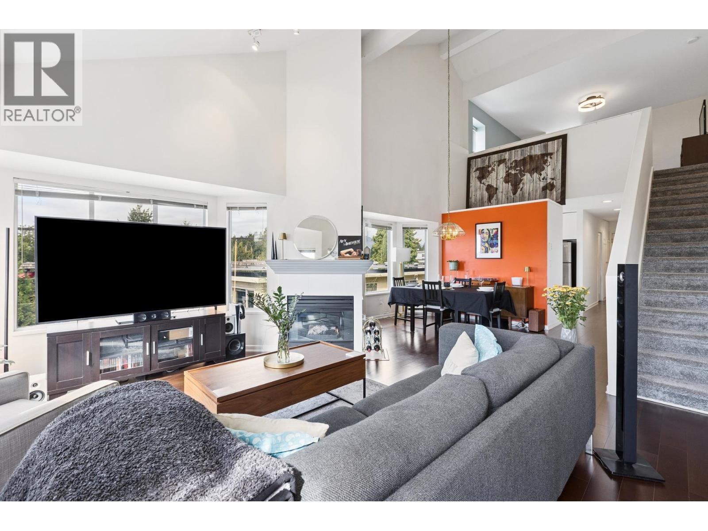Select your Favourite features
- Houseful
- BC
- North Vancouver
- Marine-Hamilton
- 839 West 20th Street
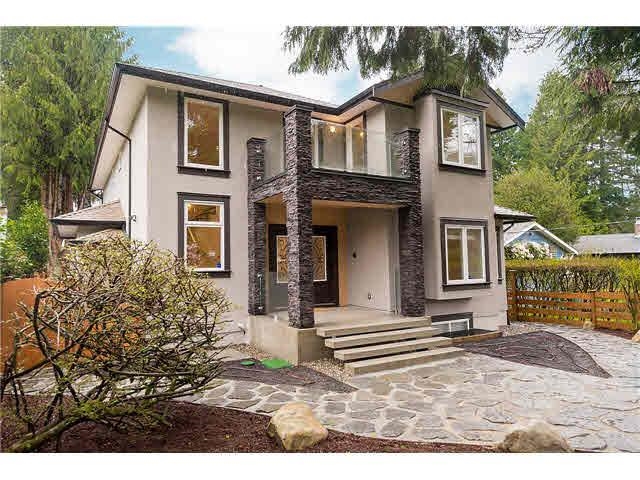
839 West 20th Street
For Sale
47 Days
$3,480,000
5 beds
7 baths
4,736 Sqft
839 West 20th Street
For Sale
47 Days
$3,480,000
5 beds
7 baths
4,736 Sqft
Highlights
Description
- Home value ($/Sqft)$735/Sqft
- Time on Houseful
- Property typeResidential
- Neighbourhood
- CommunityShopping Nearby
- Median school Score
- Year built2015
- Mortgage payment
Stunning Family Home in a quiet and convention North Vancouver neighbourhood. Beautifully crafted contemporary style, nearly 7,000 sq. ft. lot. Features a grand foyer with high ceilings, formal dining, family & living rooms, and a gourmet kitchen opening to a covered deck and flat backyard. Upstairs offers 3 spacious bedrooms including a luxurious primary with ensuite & walk-in closet. Lower level includes a large rec room plus a self-contained 1-bedroom suite. Centrally located near schools, shopping & transit. Open house on Saturday 1pm-3pm, Oct 25th.
MLS®#R3044743 updated 2 days ago.
Houseful checked MLS® for data 2 days ago.
Home overview
Amenities / Utilities
- Heat source Forced air, natural gas
- Sewer/ septic Sanitary sewer, storm sewer
Exterior
- Construction materials
- Foundation
- Roof
- # parking spaces 5
- Parking desc
Interior
- # full baths 6
- # half baths 1
- # total bathrooms 7.0
- # of above grade bedrooms
- Appliances Washer/dryer, dishwasher, refrigerator, stove
Location
- Community Shopping nearby
- Area Bc
- Water source Public
- Zoning description Rs-1
- Directions Dc6fd0b06d5f77c76c01ab22f1eae4fe
Lot/ Land Details
- Lot dimensions 6910.0
Overview
- Lot size (acres) 0.16
- Basement information Finished
- Building size 4736.0
- Mls® # R3044743
- Property sub type Single family residence
- Status Active
- Tax year 2024
Rooms Information
metric
- Kitchen 2.743m X 3.658m
- Living room 6.401m X 4.572m
- Media room 5.182m X 6.096m
- Bedroom 5.182m X 4.267m
- Laundry 2.134m X 1.219m
- Recreation room 4.877m X 6.096m
- Walk-in closet 2.438m X 3.962m
Level: Above - Bedroom 4.267m X 6.096m
Level: Above - Primary bedroom 5.182m X 6.096m
Level: Above - Bedroom 4.267m X 4.572m
Level: Above - Wok kitchen 2.743m X 3.658m
Level: Main - Storage 2.743m X 2.743m
Level: Main - Utility 3.048m X 2.438m
Level: Main - Dining room 6.706m X 5.182m
Level: Main - Bedroom 4.572m X 5.182m
Level: Main - Kitchen 7.62m X 5.182m
Level: Main - Living room 6.401m X 6.096m
Level: Main - Foyer 4.572m X 3.962m
Level: Main - Laundry 3.048m X 2.743m
Level: Main
SOA_HOUSEKEEPING_ATTRS
- Listing type identifier Idx

Lock your rate with RBC pre-approval
Mortgage rate is for illustrative purposes only. Please check RBC.com/mortgages for the current mortgage rates
$-9,280
/ Month25 Years fixed, 20% down payment, % interest
$
$
$
%
$
%

Schedule a viewing
No obligation or purchase necessary, cancel at any time
Nearby Homes
Real estate & homes for sale nearby



