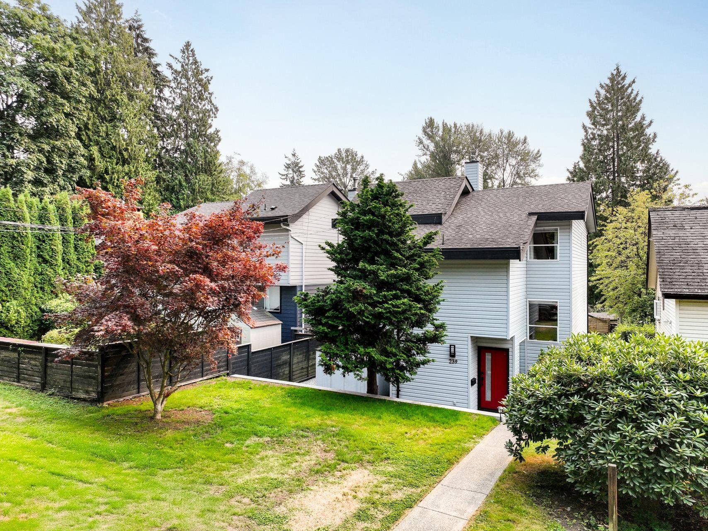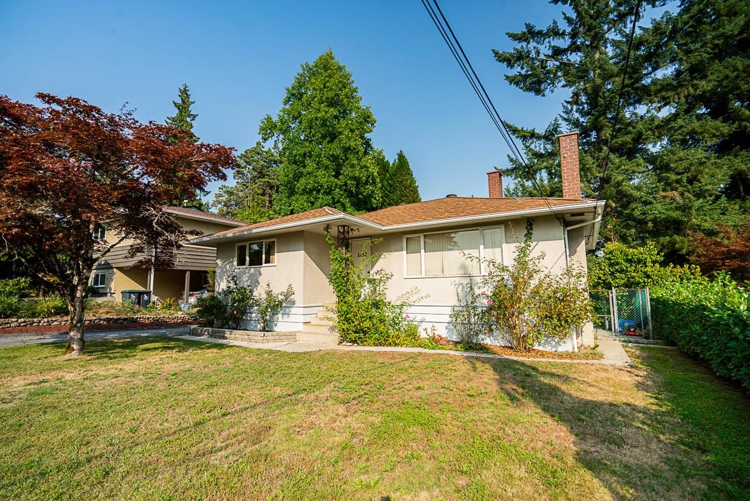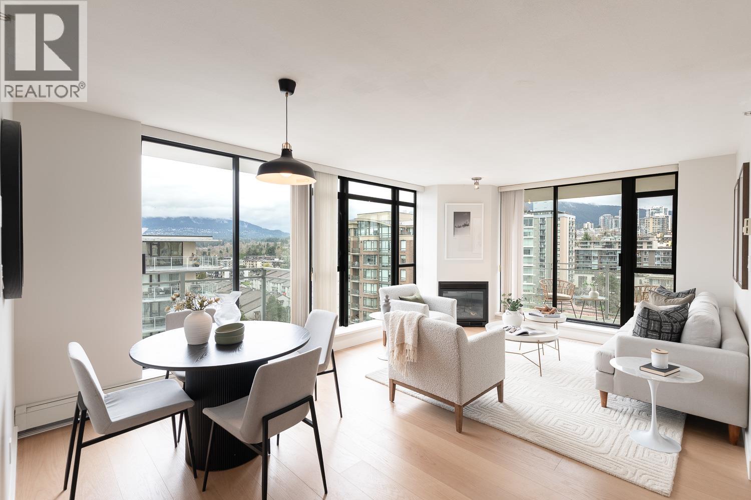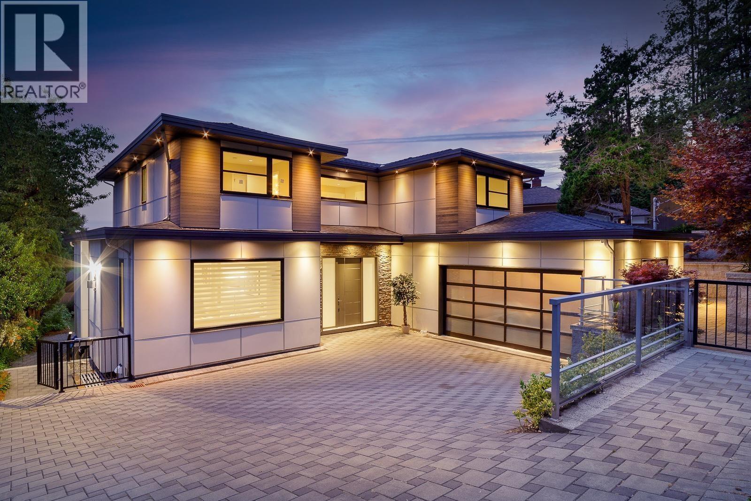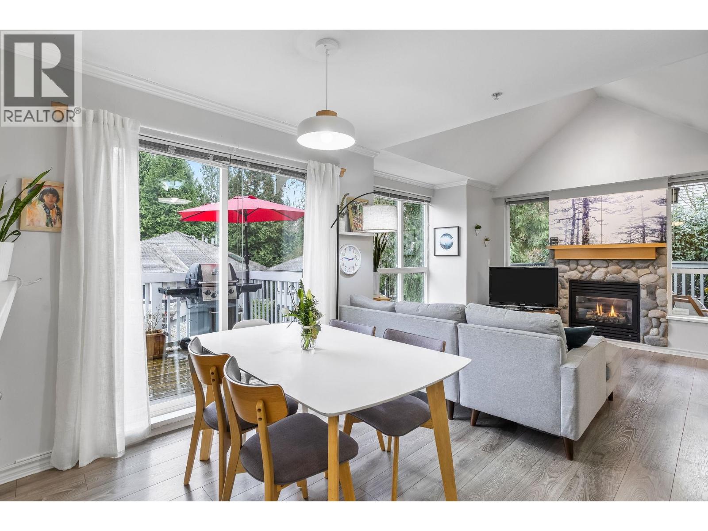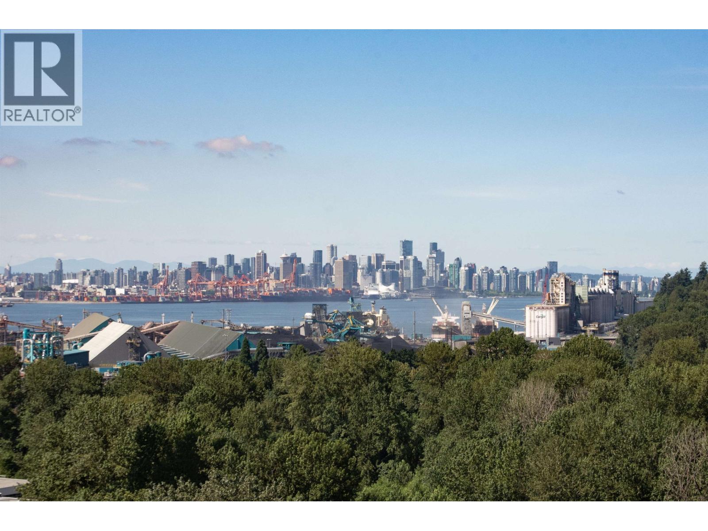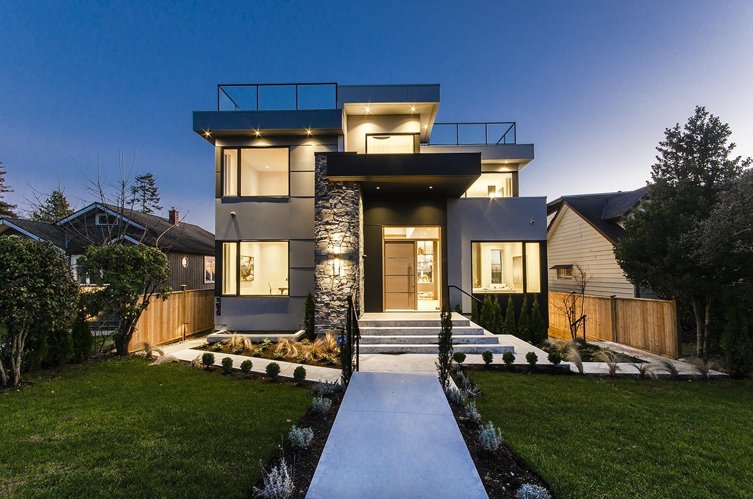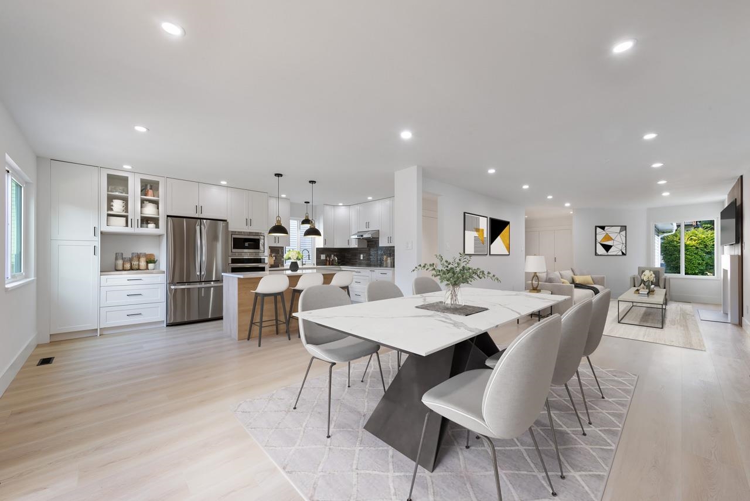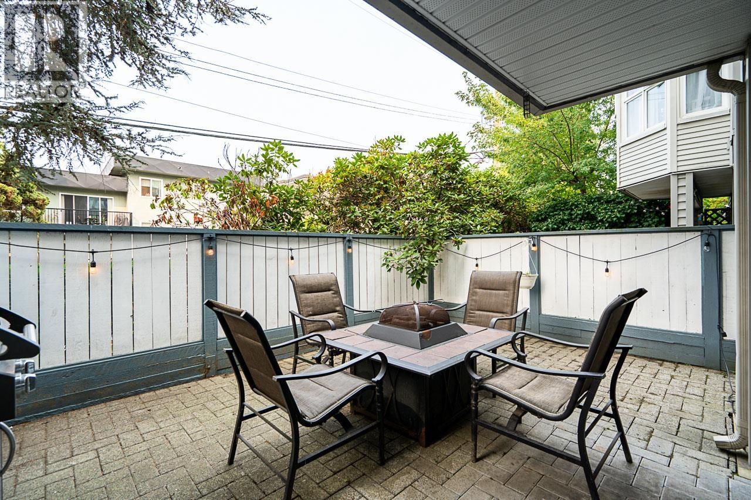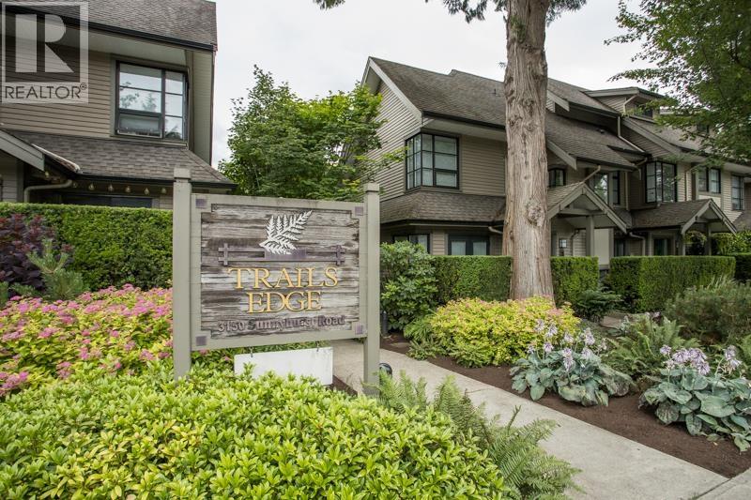- Houseful
- BC
- North Vancouver
- Keith Lynn
- 843 Whitchurch Street
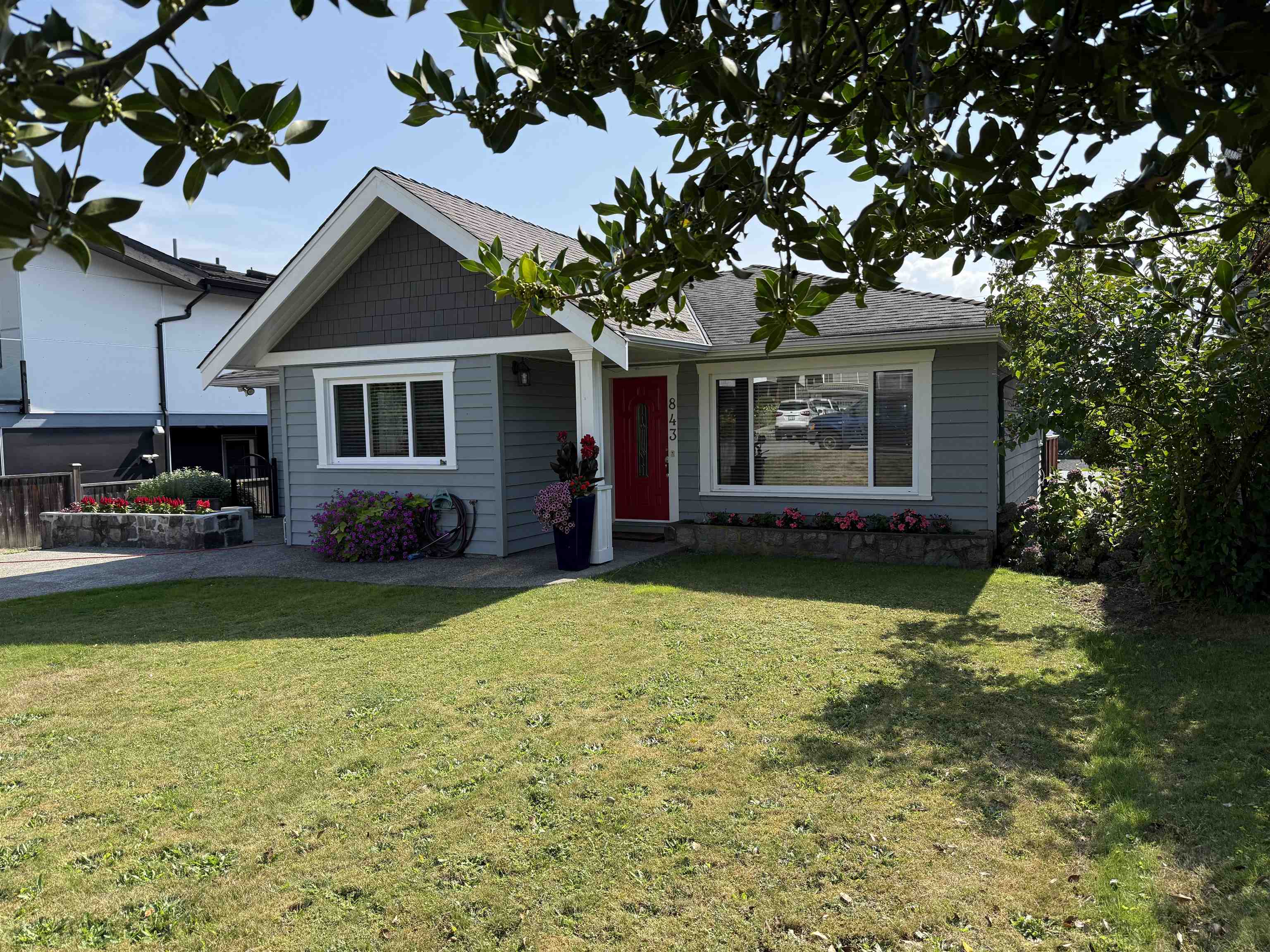
843 Whitchurch Street
For Sale
New 29 hours
$1,949,000
5 beds
3 baths
2,646 Sqft
843 Whitchurch Street
For Sale
New 29 hours
$1,949,000
5 beds
3 baths
2,646 Sqft
Highlights
Description
- Home value ($/Sqft)$737/Sqft
- Time on Houseful
- Property typeResidential
- StyleRancher/bungalow w/bsmt.
- Neighbourhood
- CommunityShopping Nearby
- Median school Score
- Year built1953
- Mortgage payment
Charming from the street this pretty house with the red door is much larger than it appears. 3 beds on the main with a renovated kitchen (oodles of bells and whistles) huge southeast facing deck off the back with hot tub, view of the Burnaby City lights, MEDIA ROOM DOWN with flex space as well. 2 bedroom suite down, good sized back yard, vegetable garden, single car garage , lane access with coachhouse potential. Definitely has it all definitley worth a look! Call to view.
MLS®#R3044604 updated 57 minutes ago.
Houseful checked MLS® for data 57 minutes ago.
Home overview
Amenities / Utilities
- Heat source Forced air
- Sewer/ septic Public sewer, sanitary sewer
Exterior
- Construction materials
- Foundation
- Roof
- # parking spaces 4
- Parking desc
Interior
- # full baths 3
- # total bathrooms 3.0
- # of above grade bedrooms
- Appliances Washer/dryer, dishwasher, refrigerator, stove, freezer
Location
- Community Shopping nearby
- Area Bc
- View Yes
- Water source Public
- Zoning description Rskl
Lot/ Land Details
- Lot dimensions 7000.0
Overview
- Lot size (acres) 0.16
- Basement information Finished
- Building size 2646.0
- Mls® # R3044604
- Property sub type Single family residence
- Status Active
- Virtual tour
- Tax year 2024
Rooms Information
metric
- Primary bedroom 3.353m X 3.632m
Level: Basement - Media room 4.953m X 3.658m
Level: Basement - Kitchen 3.2m X 3.581m
Level: Basement - Laundry 2.692m X 3.581m
Level: Basement - Bedroom 2.388m X 4.039m
Level: Basement - Flex room 3.962m X 2.997m
Level: Basement - Living room 3.353m X 4.166m
Level: Basement - Living room 5.537m X 3.886m
Level: Main - Bedroom 2.794m X 3.708m
Level: Main - Dining room 3.683m X 3.226m
Level: Main - Primary bedroom 3.683m X 4.039m
Level: Main - Kitchen 4.547m X 3.073m
Level: Main - Foyer 1.549m X 1.016m
Level: Main - Bedroom 2.794m X 3.708m
Level: Main
SOA_HOUSEKEEPING_ATTRS
- Listing type identifier Idx

Lock your rate with RBC pre-approval
Mortgage rate is for illustrative purposes only. Please check RBC.com/mortgages for the current mortgage rates
$-5,197
/ Month25 Years fixed, 20% down payment, % interest
$
$
$
%
$
%

Schedule a viewing
No obligation or purchase necessary, cancel at any time
Nearby Homes
Real estate & homes for sale nearby

