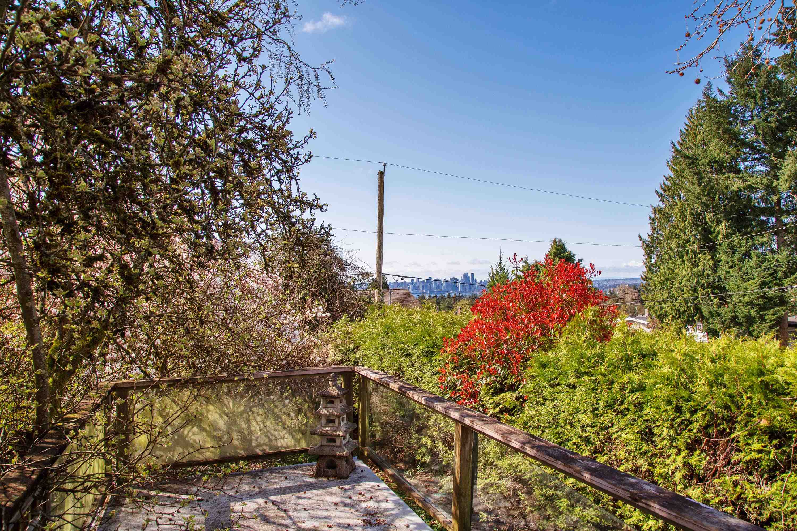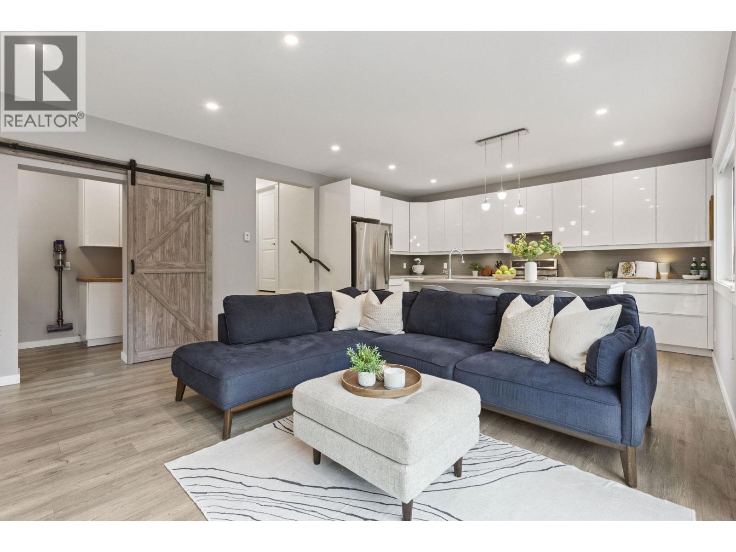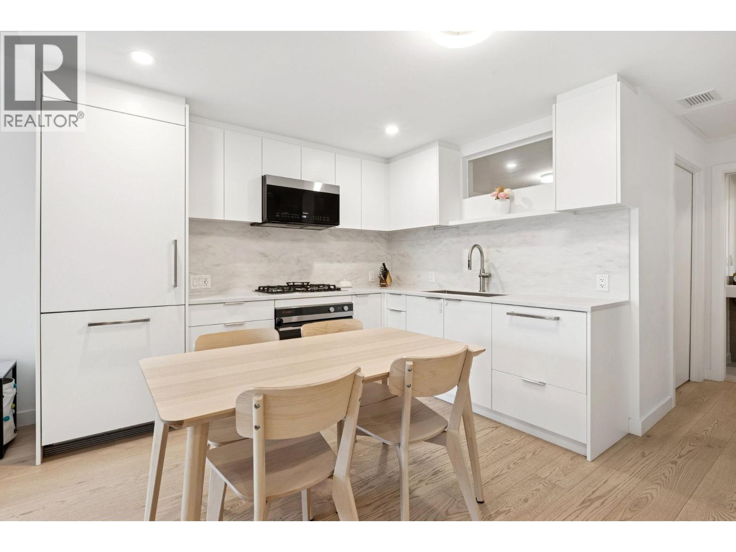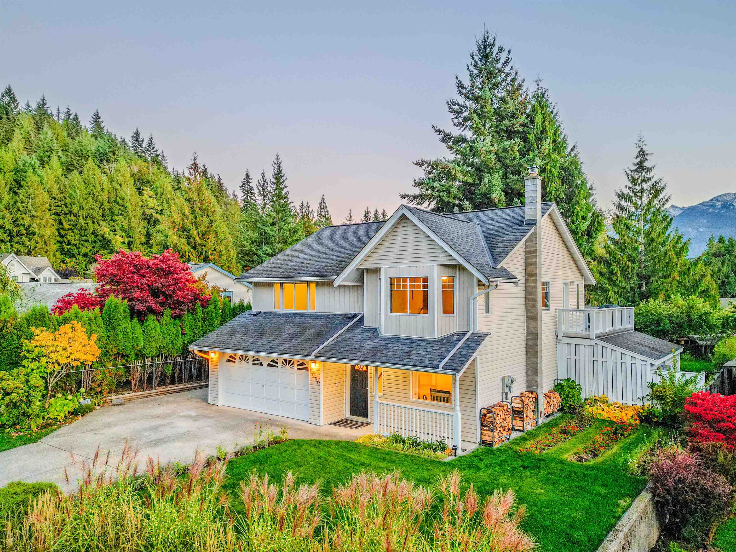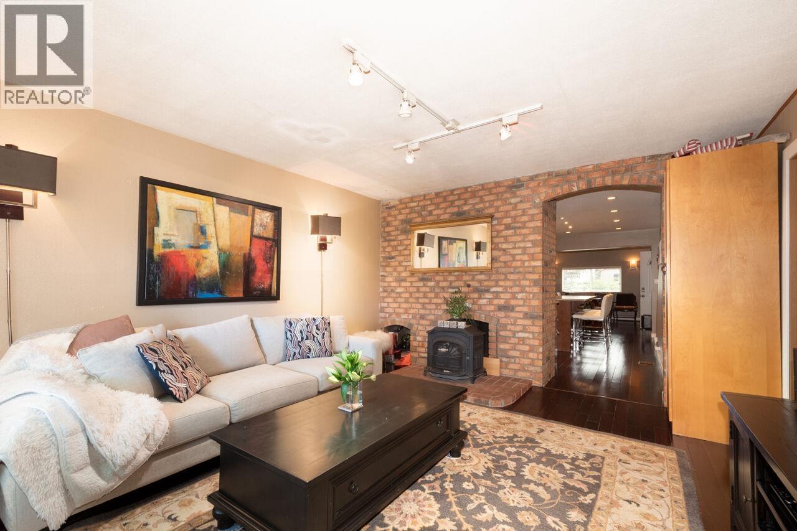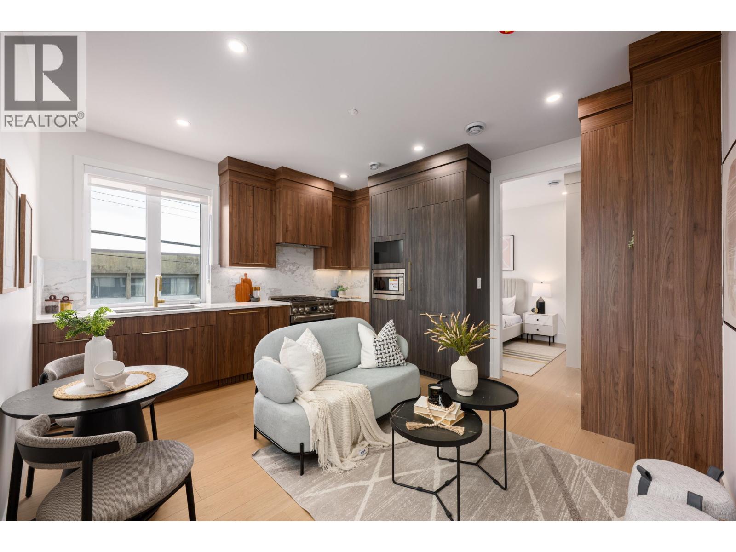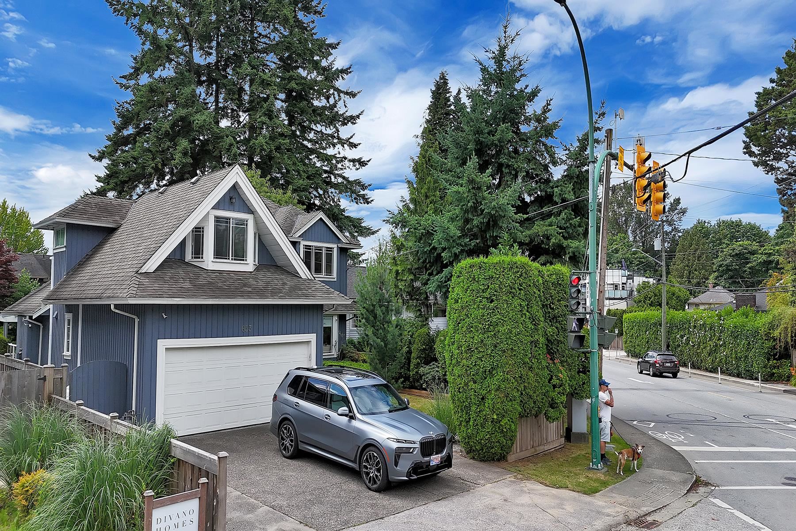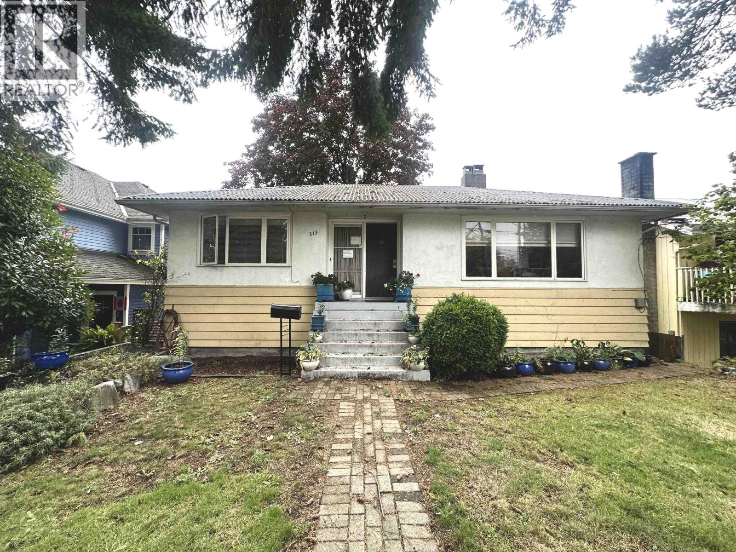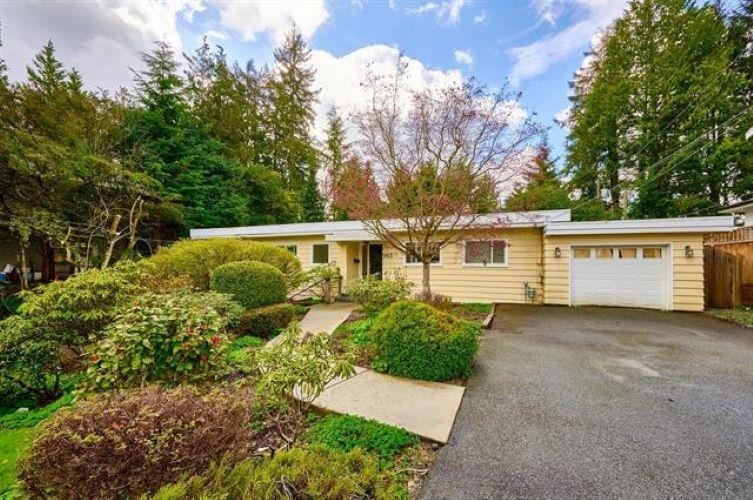- Houseful
- BC
- North Vancouver
- Keith Lynn
- 865 E 12th St
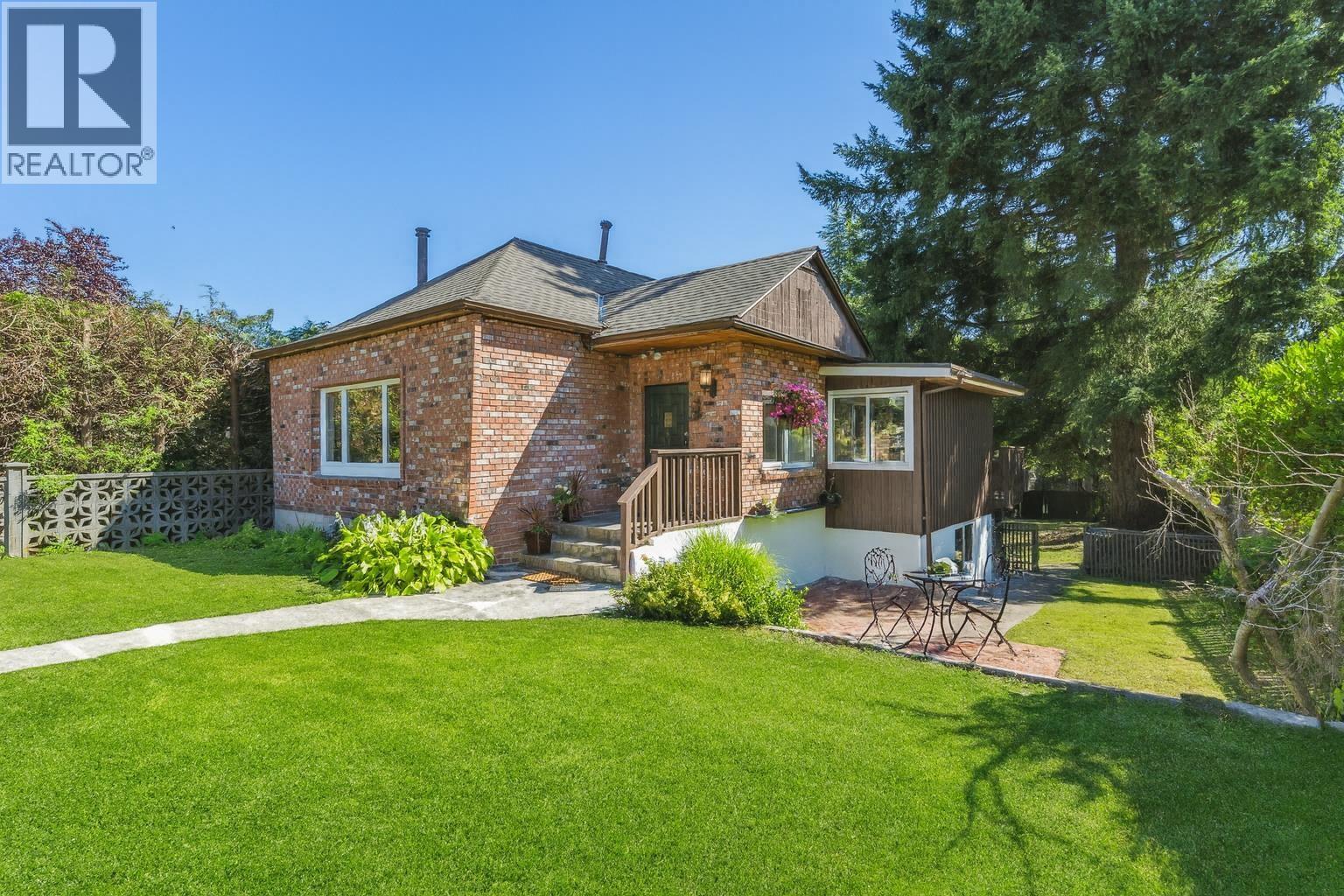
865 E 12th St
865 E 12th St
Highlights
Description
- Home value ($/Sqft)$879/Sqft
- Time on Houseful64 days
- Property typeSingle family
- Style2 level
- Neighbourhood
- Median school Score
- Year built1922
- Mortgage payment
This charming Grand Boulevard 4 bedroom home offers 2-beds up and a 2-bed separate entry suite down on a prime 50´ x 147´ south-facing lot with lane access, perfectly situated in a peaceful cul-de-sac-like setting with mountain views. Lovingly maintained and tastefully updated by its long-term owner, the main floor of the home is move-in ready. Separate detached studio/office outbuilding (13'7 x 10') is insulated with power & ideal for home office, music studio, gym etc. Big double car carport with 2 separate storage rooms. Lovely veggie garden tucked away behind studio. Just a short walk to Brooksbank Elementary and Sutherland Secondary, this is a highly sought-after family-friendly location in one of North Vancouver´s most desirable neighbourhoods. OPEN HOUSE SAT Oct 18th 2-4PM! (id:63267)
Home overview
- Heat type Forced air
- # parking spaces 2
- # full baths 2
- # total bathrooms 2.0
- # of above grade bedrooms 4
- Has fireplace (y/n) Yes
- View View
- Directions 1427292
- Lot desc Garden area
- Lot dimensions 7350
- Lot size (acres) 0.17269737
- Building size 2091
- Listing # R3037890
- Property sub type Single family residence
- Status Active
- Listing source url Https://www.realtor.ca/real-estate/28745675/865-e-12th-street-north-vancouver
- Listing type identifier Idx

$-4,904
/ Month




