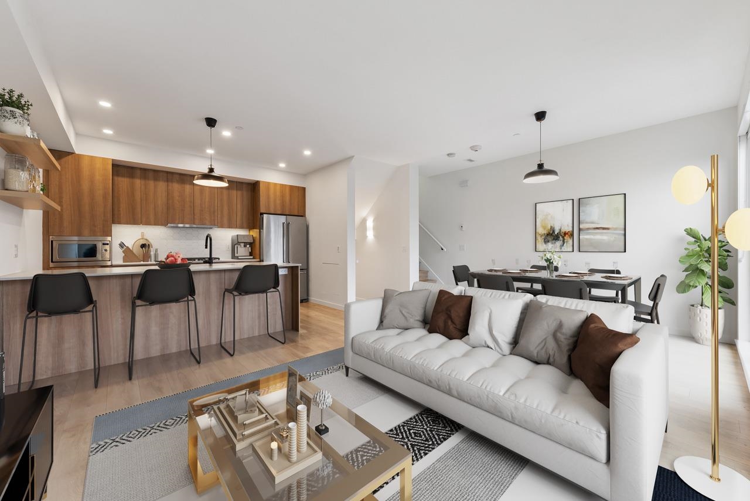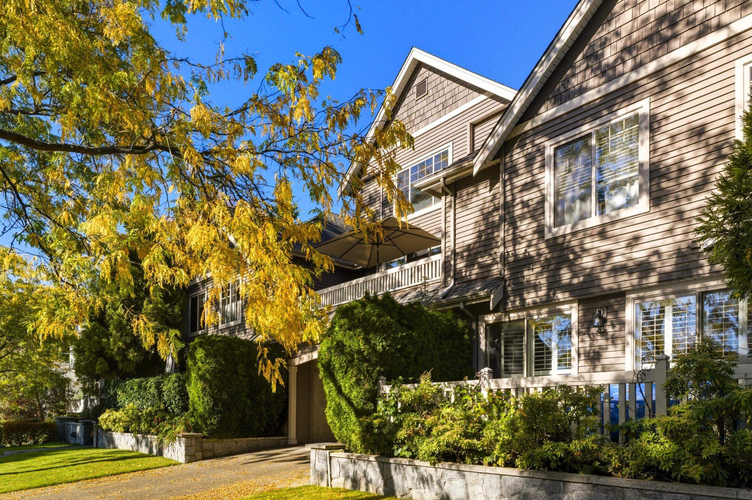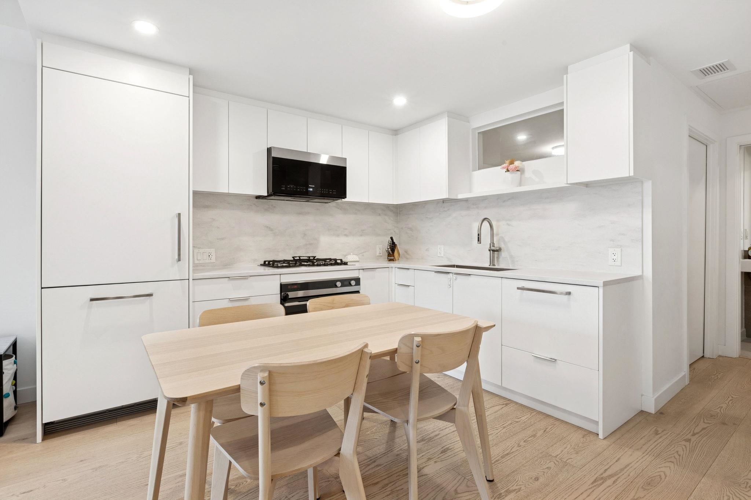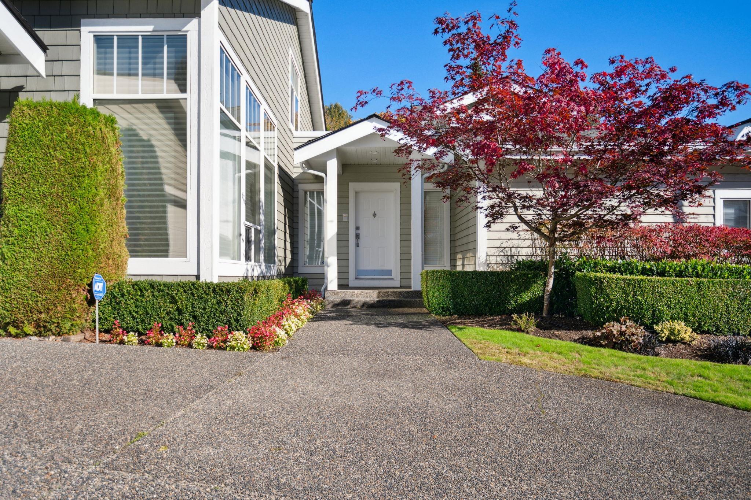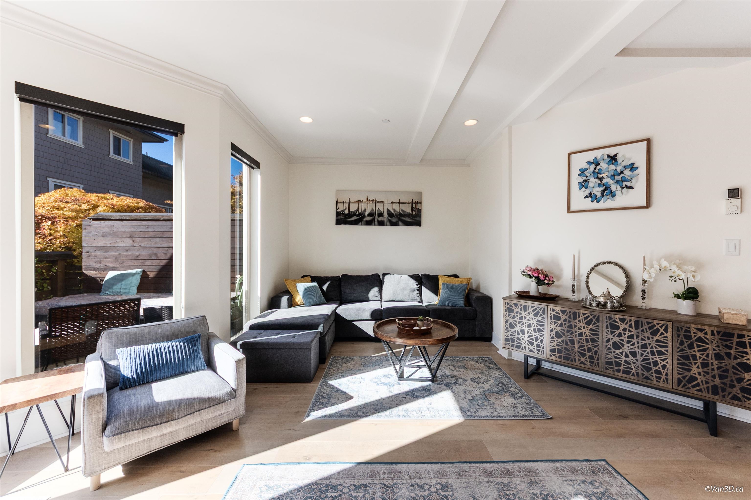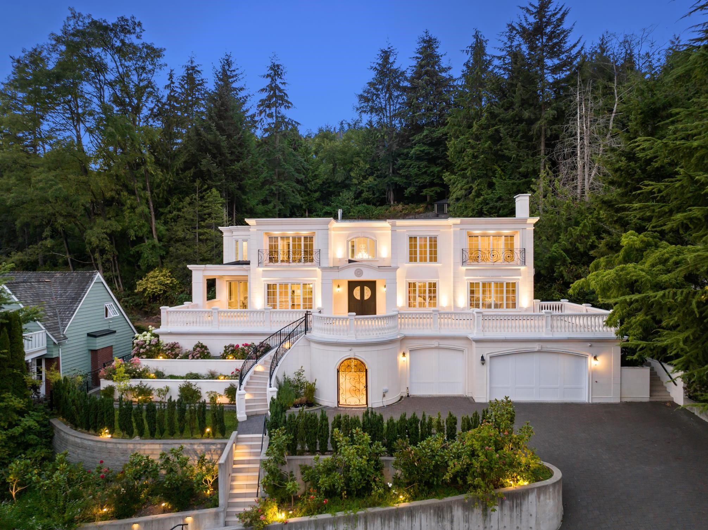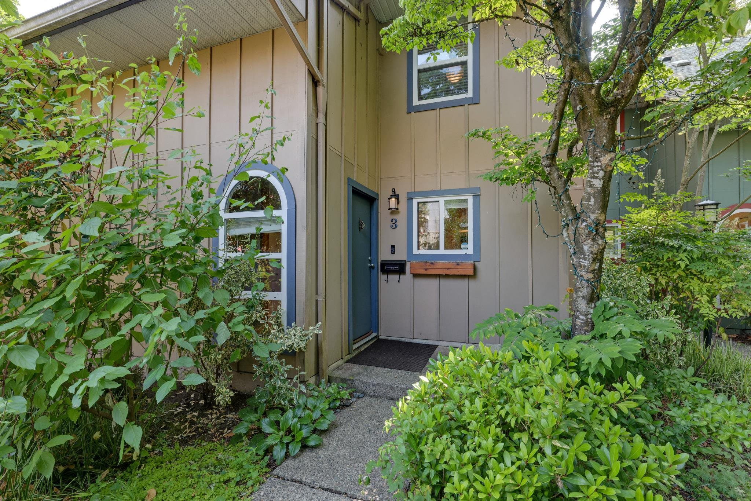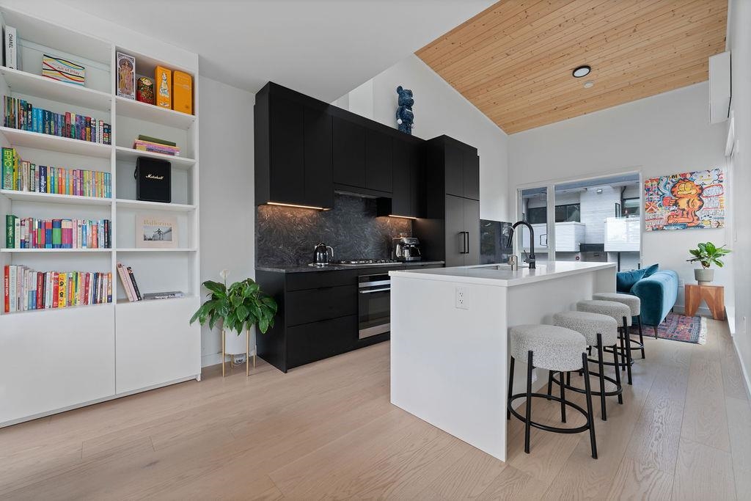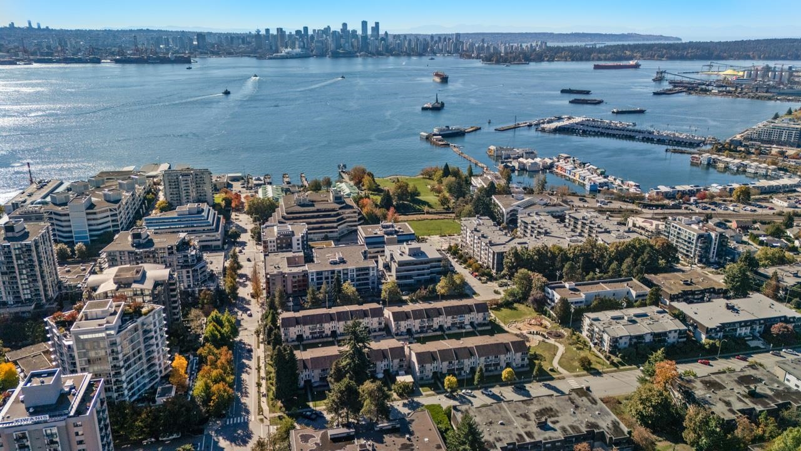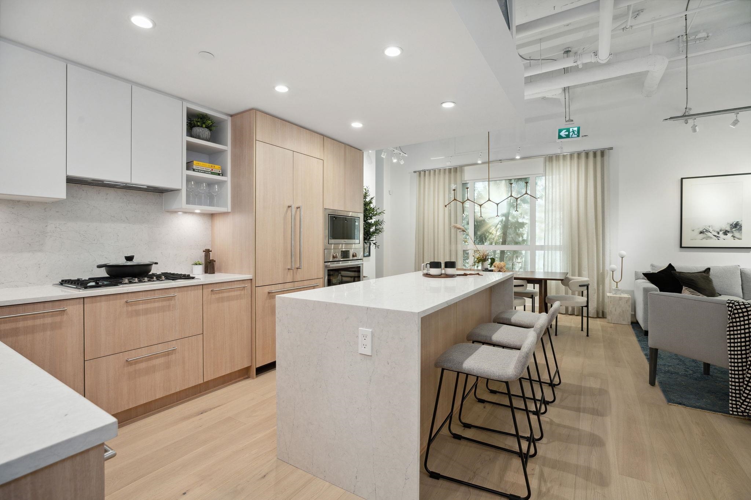Select your Favourite features
- Houseful
- BC
- North Vancouver
- Central Lynn
- 867 Frederick Road
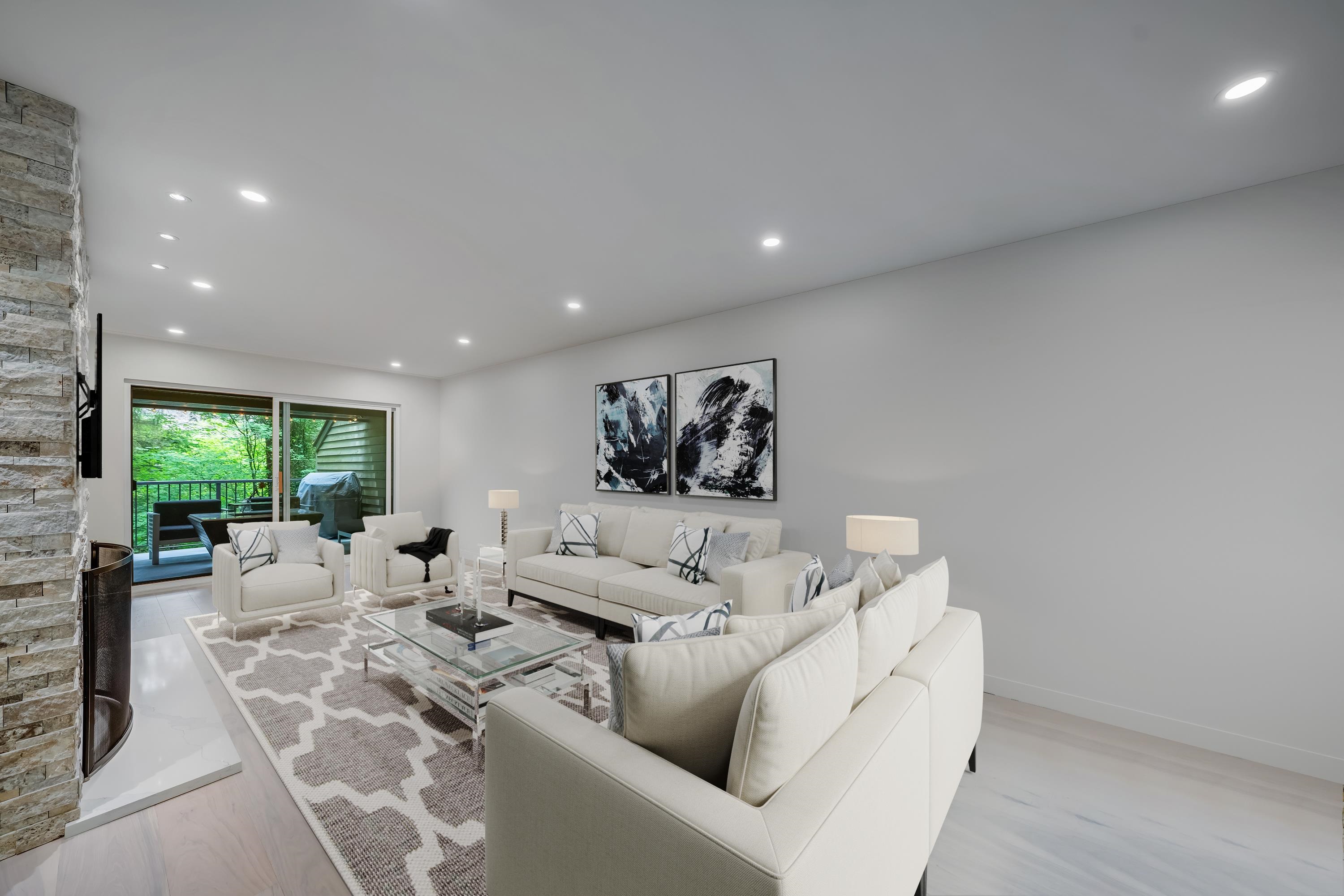
867 Frederick Road
For Sale
New 8 hours
$1,588,900
4 beds
4 baths
2,433 Sqft
867 Frederick Road
For Sale
New 8 hours
$1,588,900
4 beds
4 baths
2,433 Sqft
Highlights
Description
- Home value ($/Sqft)$653/Sqft
- Time on Houseful
- Property typeResidential
- Neighbourhood
- CommunityShopping Nearby
- Median school Score
- Year built1976
- Mortgage payment
Stunning 3-level, 4-bed, 4-bath end-unit townhome in Lynn Valley’s coveted Laura Lynn complex. Surrounded by forest, this fully renovated home offers elegant West Coast living with 2,430 sqft of bright, functional space. Features include new triple-pane windows, gourmet kitchen with quartz counters, wine cooler and large island, 2 gas + 2 electric fireplaces, hardwood floors, built-ins and double carport. Lower level has media room, kitchenette and full bath, ideal for guests or suite. Covered deck and serene green space. Steps to top schools, parks, trails, pool, tennis and clubhouse. Open House Sun Oct 26, 1:45-3:15pm.
MLS®#R3060770 updated 4 hours ago.
Houseful checked MLS® for data 4 hours ago.
Home overview
Amenities / Utilities
- Heat source Forced air, natural gas
- Sewer/ septic Public sewer, sanitary sewer, storm sewer
Exterior
- Construction materials
- Foundation
- Roof
- # parking spaces 2
- Parking desc
Interior
- # full baths 3
- # half baths 1
- # total bathrooms 4.0
- # of above grade bedrooms
- Appliances Washer/dryer, dishwasher, refrigerator, stove, microwave
Location
- Community Shopping nearby
- Area Bc
- Subdivision
- View Yes
- Water source Public
- Zoning description Rm5
Overview
- Basement information Full, finished
- Building size 2433.0
- Mls® # R3060770
- Property sub type Townhouse
- Status Active
- Virtual tour
- Tax year 2025
Rooms Information
metric
- Bedroom 2.896m X 3.226m
Level: Above - Walk-in closet 1.118m X 1.93m
Level: Above - Flex room 1.6m X 1.854m
Level: Above - Primary bedroom 3.226m X 5.004m
Level: Above - Bedroom 3.2m X 3.988m
Level: Above - Other 0.889m X 3.835m
Level: Basement - Laundry 2.794m X 3.048m
Level: Basement - Bedroom 3.048m X 4.394m
Level: Basement - Family room 3.861m X 7.899m
Level: Basement - Dining room 3.023m X 3.15m
Level: Main - Other 1.194m X 6.858m
Level: Main - Living room 4.115m X 8.103m
Level: Main - Foyer 1.524m X 2.286m
Level: Main - Kitchen 2.972m X 3.378m
Level: Main
SOA_HOUSEKEEPING_ATTRS
- Listing type identifier Idx

Lock your rate with RBC pre-approval
Mortgage rate is for illustrative purposes only. Please check RBC.com/mortgages for the current mortgage rates
$-4,237
/ Month25 Years fixed, 20% down payment, % interest
$
$
$
%
$
%

Schedule a viewing
No obligation or purchase necessary, cancel at any time
Nearby Homes
Real estate & homes for sale nearby

