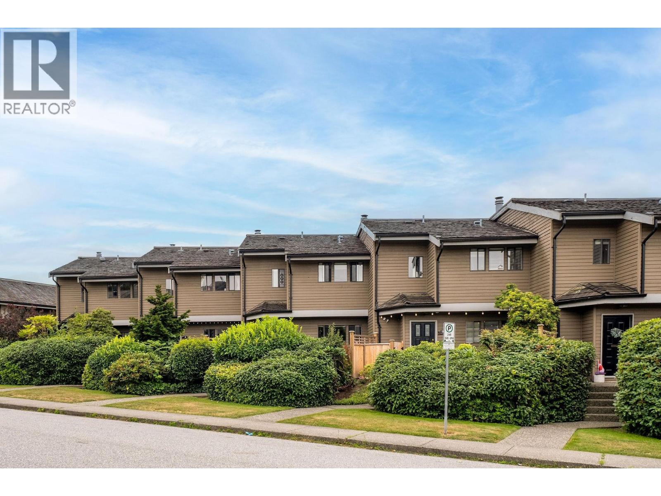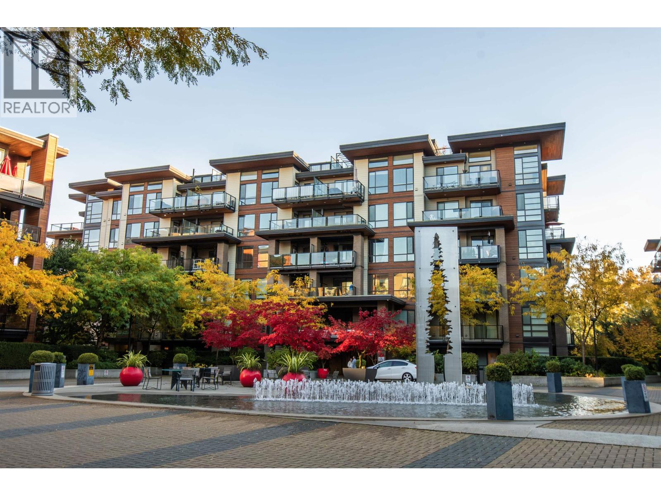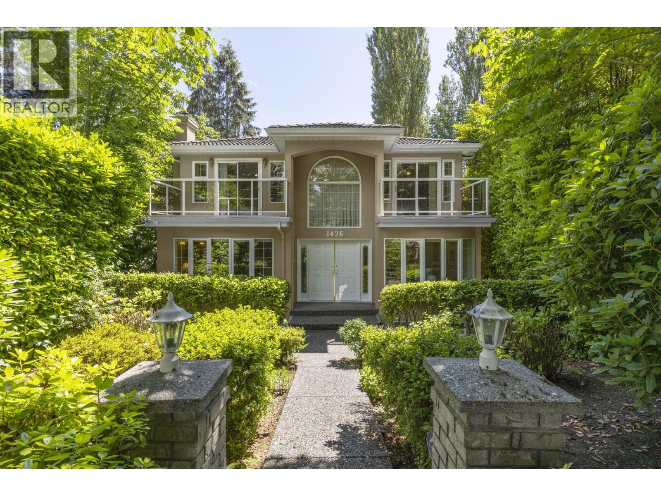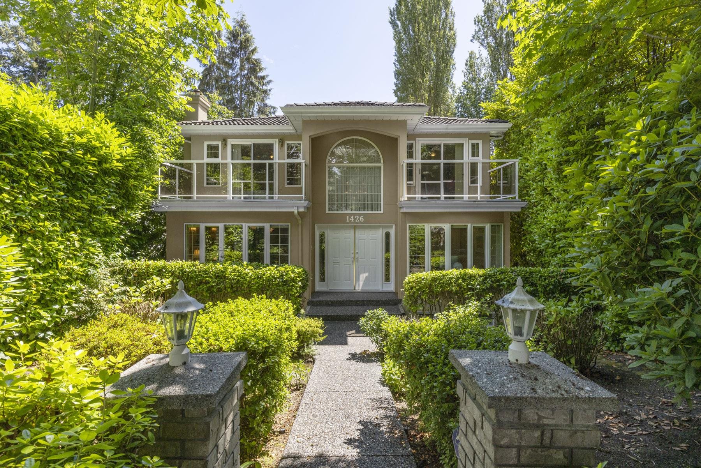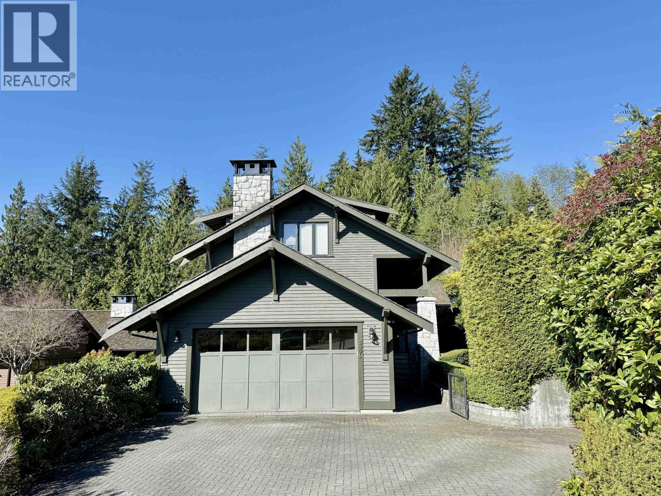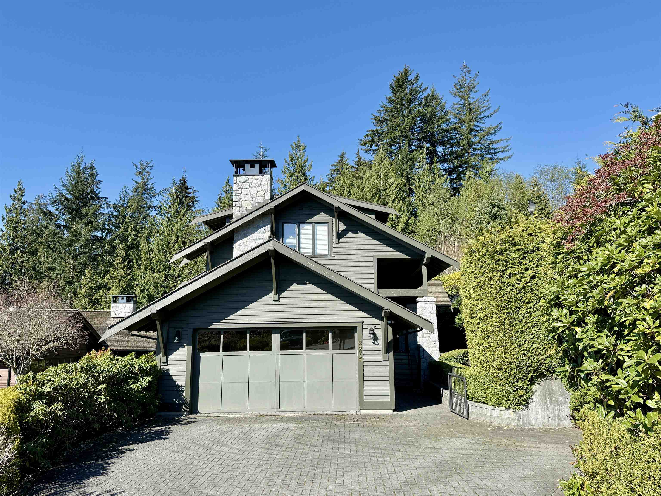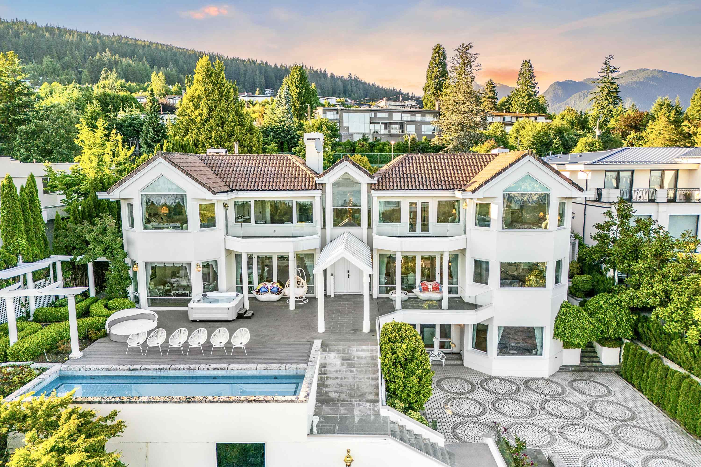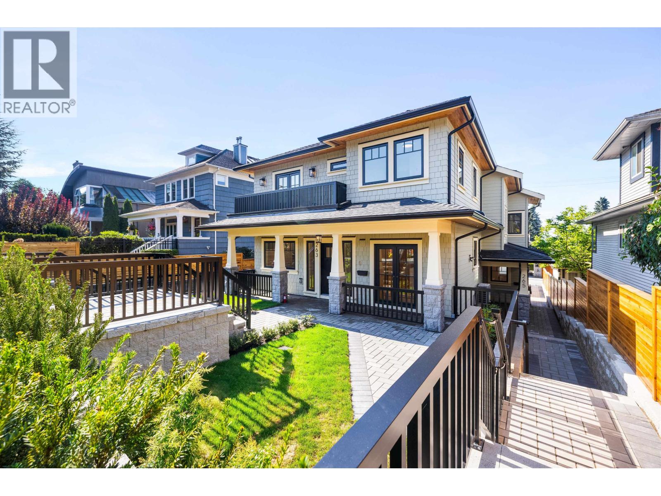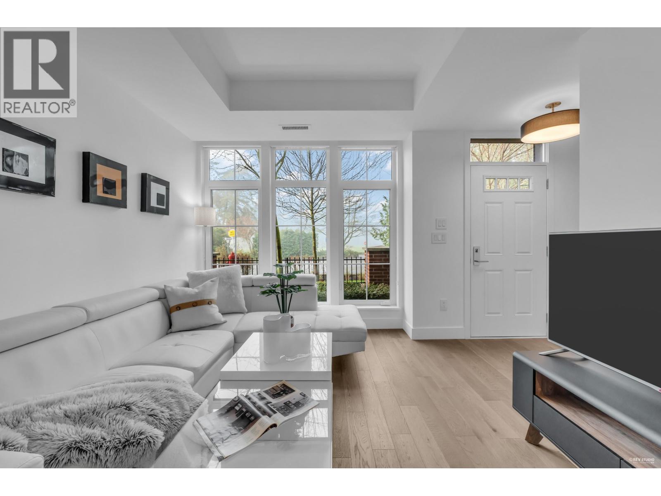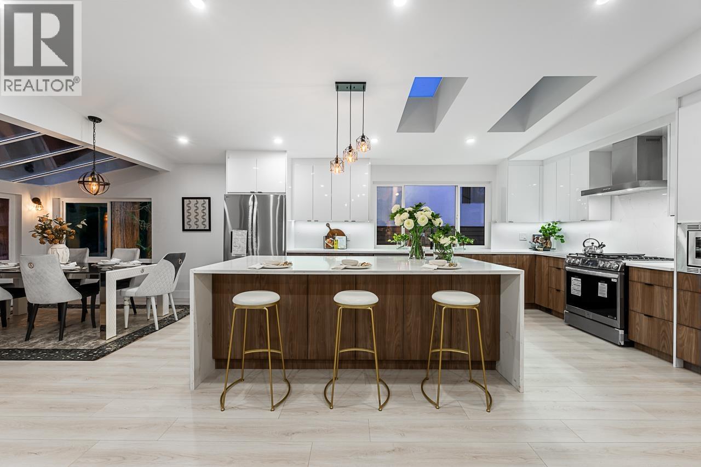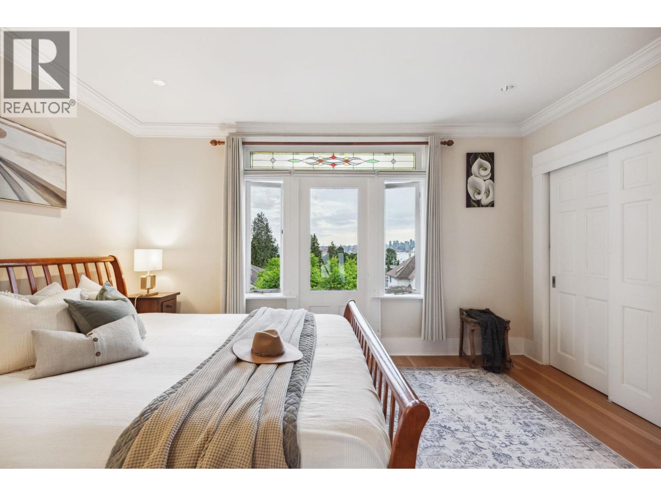- Houseful
- BC
- North Vancouver
- Cleveland
- 869 Clements Avenue
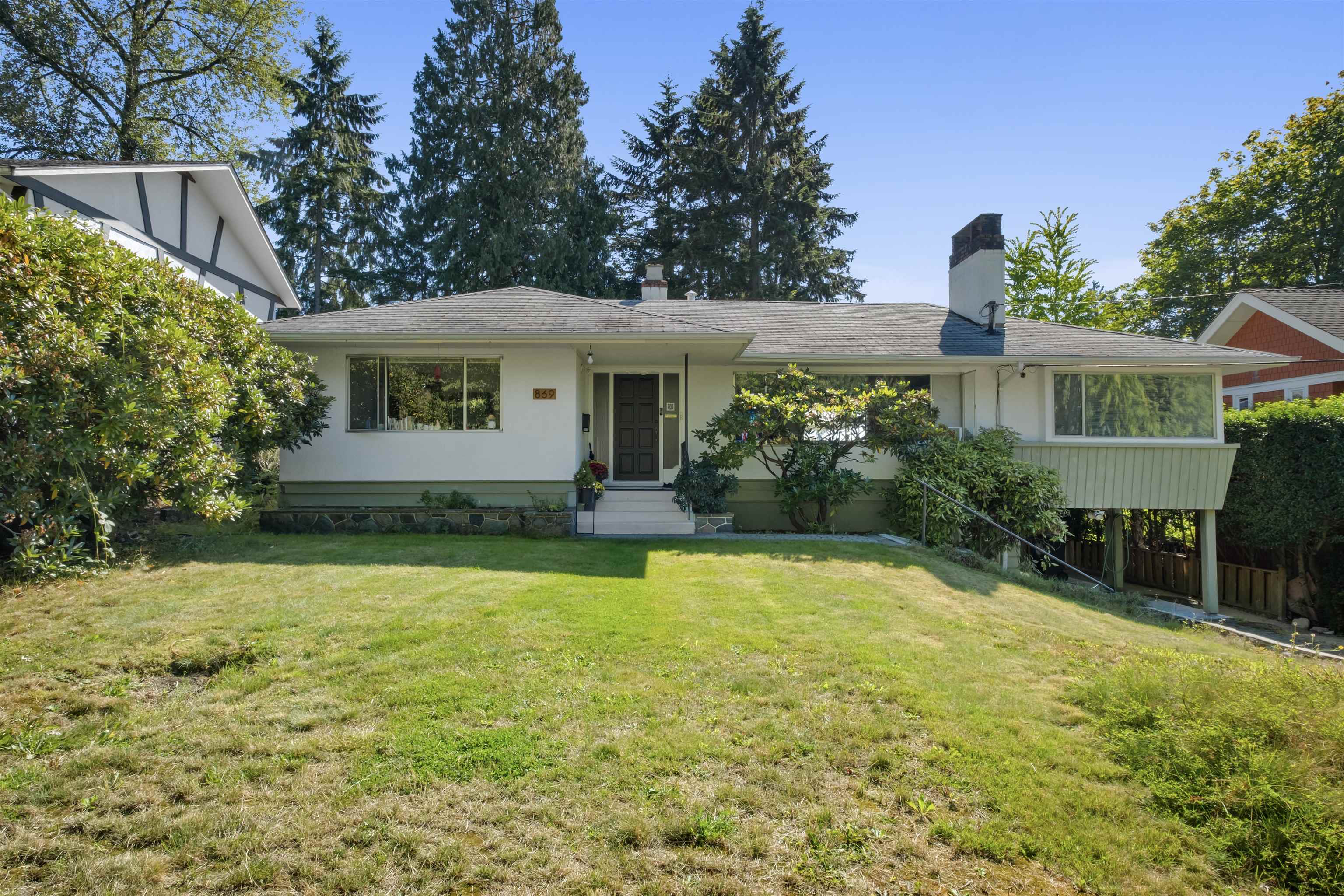
869 Clements Avenue
869 Clements Avenue
Highlights
Description
- Home value ($/Sqft)$1,085/Sqft
- Time on Houseful
- Property typeResidential
- StyleRancher/bungalow w/bsmt.
- Neighbourhood
- CommunityShopping Nearby
- Median school Score
- Year built1958
- Mortgage payment
Rare Offering in Canyon Heights – Two legal 33’ x 120’ lots with separate PIDs on a quiet, south-facing street. A builder's savings package inc environmental, geotechnical, stormwater & groundwater design, along with architectural & structural plans for 2 new homes with basements by Inspired Architecture - a true rarity in the District. This represents significant time & cost savings. The existing home is well-maintained & recently partially renovated. It features a 4-bed / 2-bath self-contained unit on the main & a 2-bed / 1-bath self-contained suite on the lower with separate entrance & laundry. This offers added value as a desirable family home with a mortgage helper or as rental investment property while you plan your next step. All just minutes from Edgemont Village & Grouse Mountain.
Home overview
- Heat source Forced air, natural gas
- Sewer/ septic Sanitary sewer
- Construction materials
- Foundation
- Roof
- # parking spaces 2
- Parking desc
- # full baths 2
- # half baths 1
- # total bathrooms 3.0
- # of above grade bedrooms
- Community Shopping nearby
- Area Bc
- View Yes
- Water source Public
- Zoning description Sfd
- Lot dimensions 7920.0
- Lot size (acres) 0.18
- Basement information Finished, exterior entry
- Building size 2654.0
- Mls® # R3049311
- Property sub type Single family residence
- Status Active
- Tax year 2024
- Bedroom 3.759m X 4.039m
- Laundry 2.946m X 4.166m
- Storage 2.921m X 3.302m
- Recreation room 4.521m X 7.29m
- Workshop 2.489m X 2.591m
- Primary bedroom 3.505m X 3.912m
Level: Main - Bedroom 2.921m X 3.353m
Level: Main - Eating area 2.083m X 3.2m
Level: Main - Kitchen 2.489m X 3.2m
Level: Main - Living room 4.293m X 5.512m
Level: Main - Bedroom 2.413m X 2.896m
Level: Main - Foyer 1.245m X 1.88m
Level: Main - Dining room 2.489m X 3.2m
Level: Main - Bedroom 3.505m X 4.216m
Level: Main
- Listing type identifier Idx

$-7,680
/ Month

