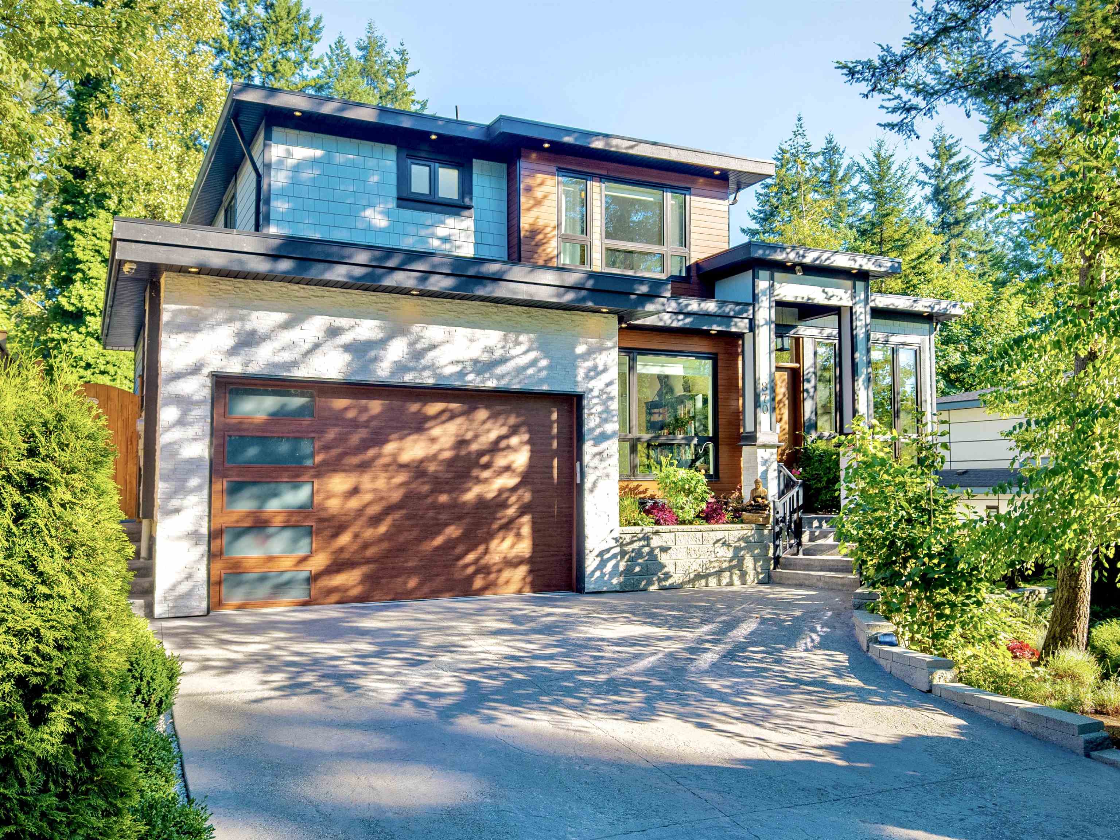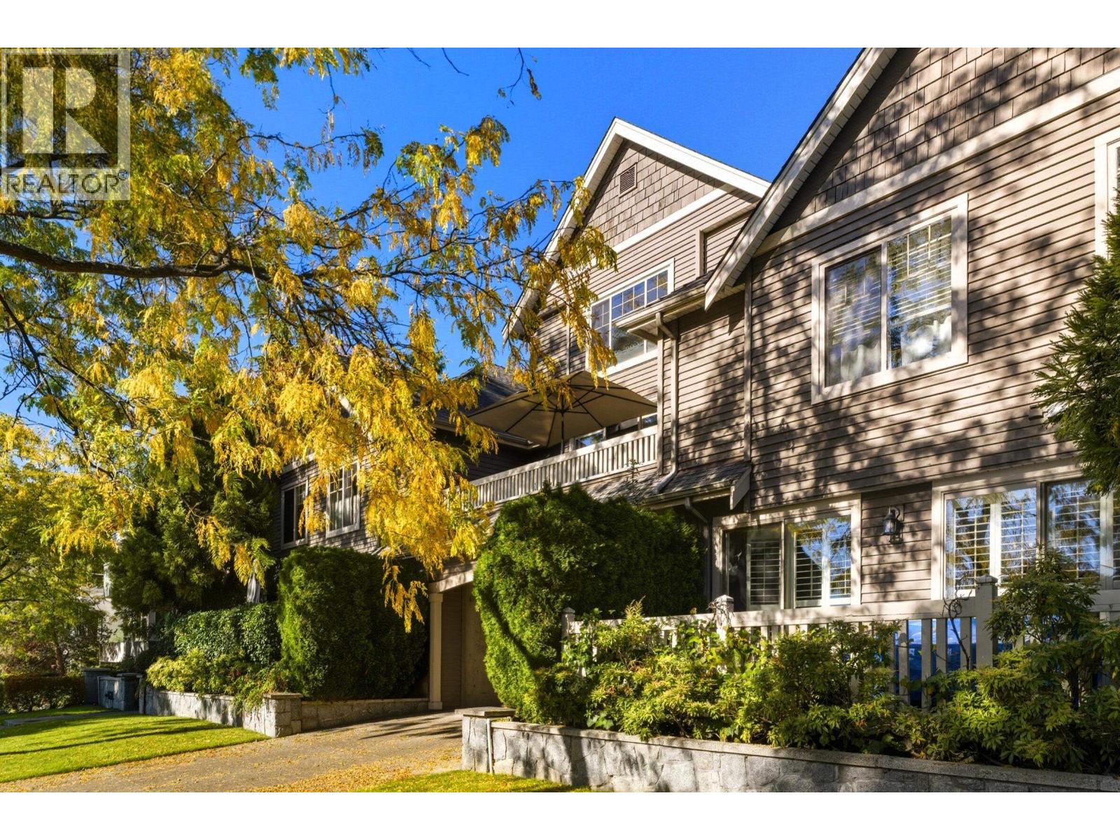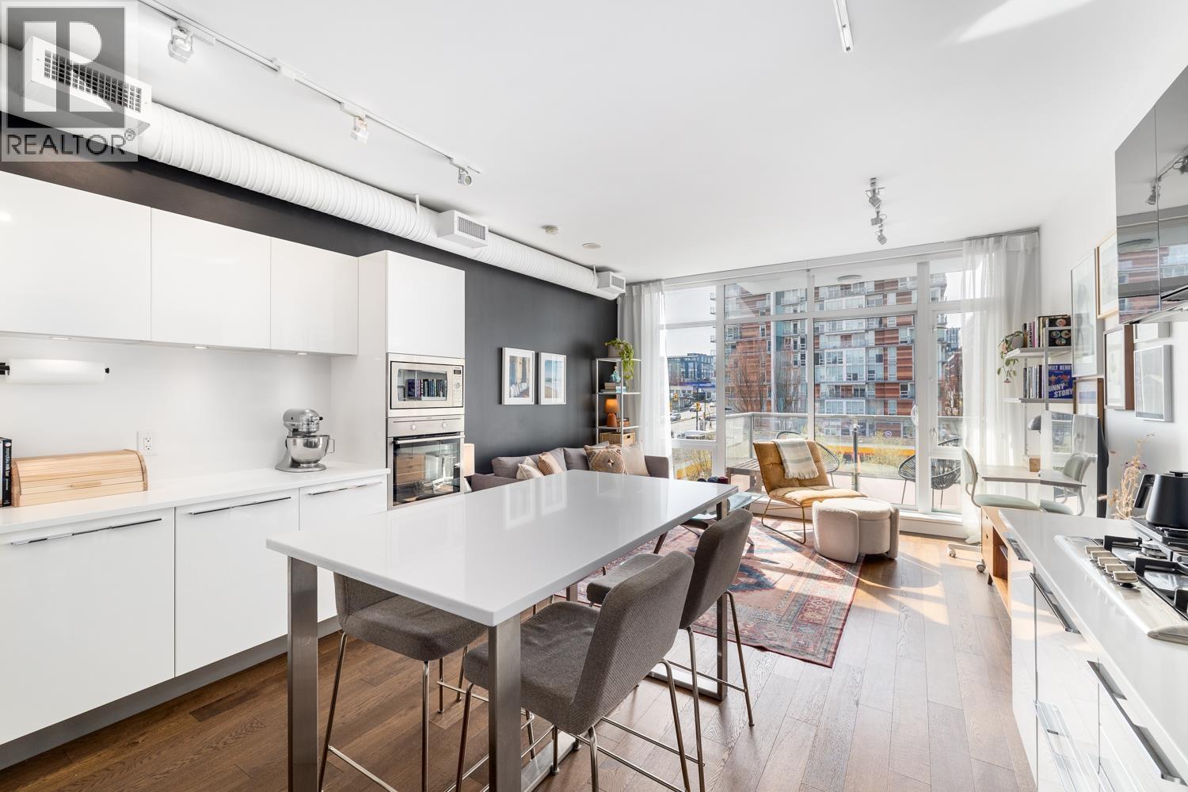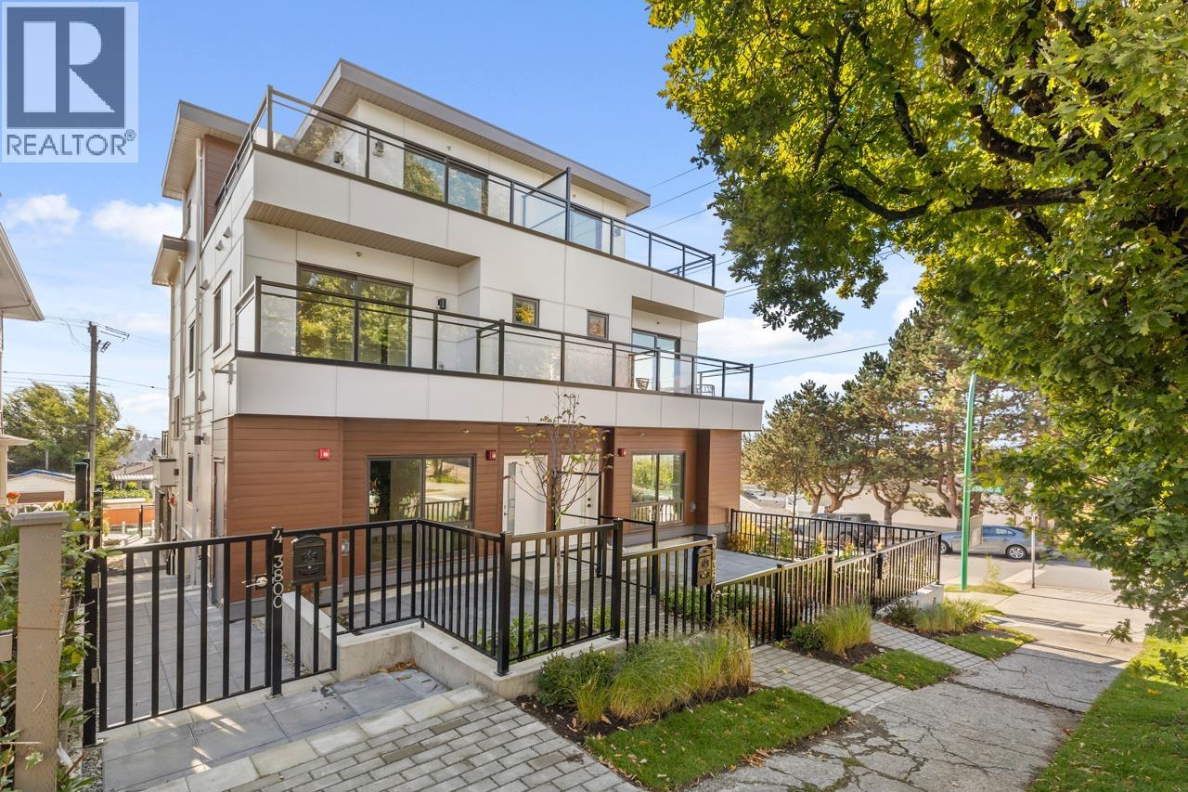- Houseful
- BC
- North Vancouver
- Seymour Heights
- 870 Browning Place

870 Browning Place
870 Browning Place
Highlights
Description
- Home value ($/Sqft)$630/Sqft
- Time on Houseful
- Property typeResidential
- Neighbourhood
- CommunityShopping Nearby
- Median school Score
- Year built2019
- Mortgage payment
This spectacular 4,030 sqft custom home offering refined West Coast living sits at the end of a quiet cul-de-sac. Main floor offers amazing open concept chef’s kitchen that opens to gorgeous patio and a flat fully-fenced grassy back yard. Formal living/dining areas with soaring ceilings, private office and attached oversized 2 car garage completes main level. 4 spacious bedrooms up, all with en-suite. Downstairs offers an amazing recreation room, as well as a self-contained 2 bedroom in-law or nanny suite. Ideally located just minutes to Deep Cove, Mt Seymour, shopping, top schools and world-class outdoor recreation. Complete with a 2-5-10 warranty, this stunning home combines style, comfort, and convenience—an exceptional opportunity not to be missed.
Home overview
- Heat source Radiant
- Sewer/ septic Public sewer, sanitary sewer, storm sewer
- Construction materials
- Foundation
- Roof
- Fencing Fenced
- # parking spaces 6
- Parking desc
- # full baths 5
- # half baths 1
- # total bathrooms 6.0
- # of above grade bedrooms
- Appliances Washer/dryer, dishwasher, refrigerator, stove
- Community Shopping nearby
- Area Bc
- View No
- Water source Public
- Zoning description Rs3
- Directions B7ce9887ecbee5afa5bcc80e0b85a792
- Lot dimensions 7888.0
- Lot size (acres) 0.18
- Basement information Finished
- Building size 4209.0
- Mls® # R3038131
- Property sub type Single family residence
- Status Active
- Virtual tour
- Tax year 2024
- Dining room 3.048m X 3.48m
- Other 3.454m X 4.293m
- Bedroom 2.997m X 3.226m
- Recreation room 4.318m X 7.595m
- Bedroom 2.896m X 3.226m
- Living room 3.886m X 4.191m
- Kitchen 2.337m X 3.861m
- Bedroom 3.632m X 4.166m
Level: Above - Primary bedroom 3.581m X 4.597m
Level: Above - Walk-in closet 1.194m X 1.778m
Level: Above - Walk-in closet 0.94m X 1.499m
Level: Above - Bedroom 3.2m X 3.48m
Level: Above - Bedroom 3.632m X 4.166m
Level: Above - Flex room 2.134m X 3.277m
Level: Main - Foyer 1.626m X 1.905m
Level: Main - Office 2.87m X 3.759m
Level: Main - Living room 3.835m X 4.851m
Level: Main - Kitchen 3.886m X 4.597m
Level: Main - Patio 4.572m X 5.766m
Level: Main - Dining room 3.073m X 4.851m
Level: Main - Porch (enclosed) 1.549m X 1.88m
Level: Main - Family room 4.013m X 7.569m
Level: Main - Utility 1.194m X 2.235m
Level: Main - Laundry 2.235m X 2.769m
Level: Main
- Listing type identifier Idx

$-7,067
/ Month












