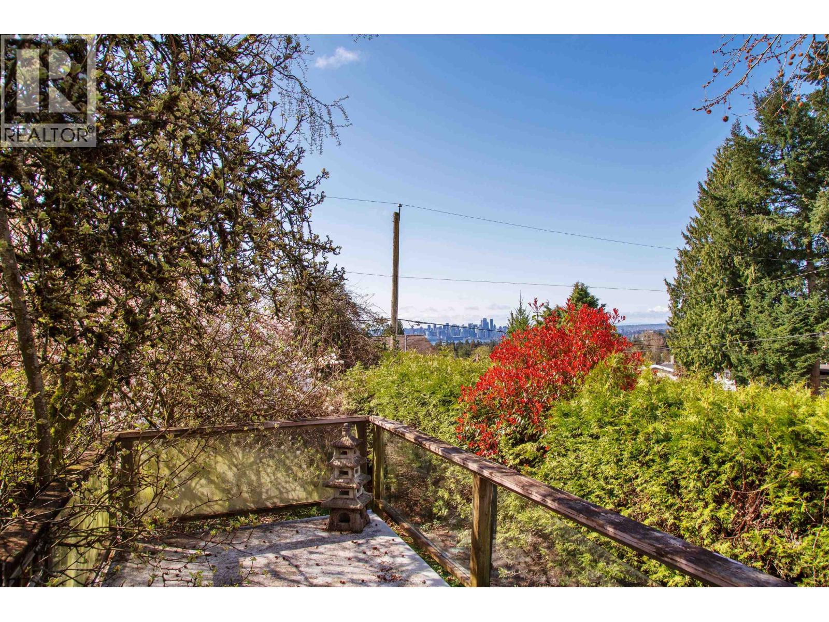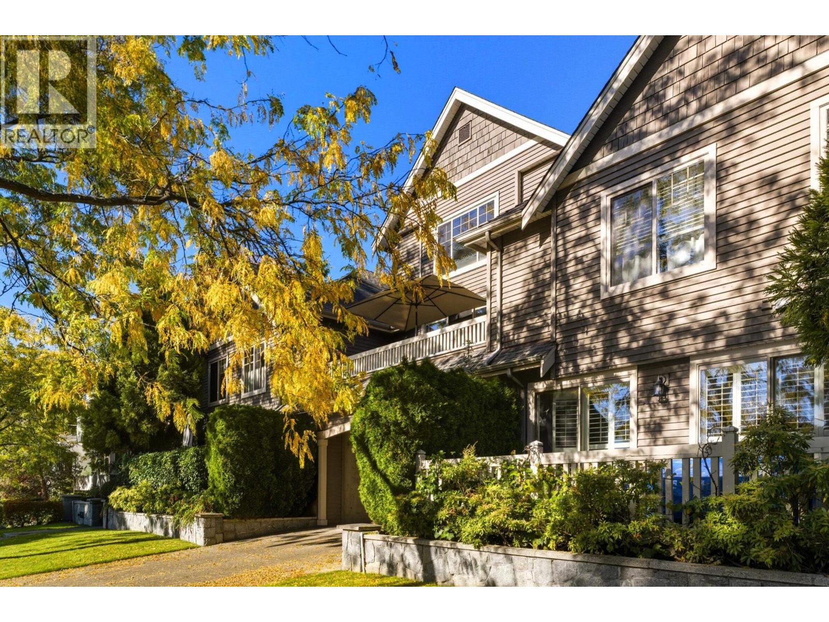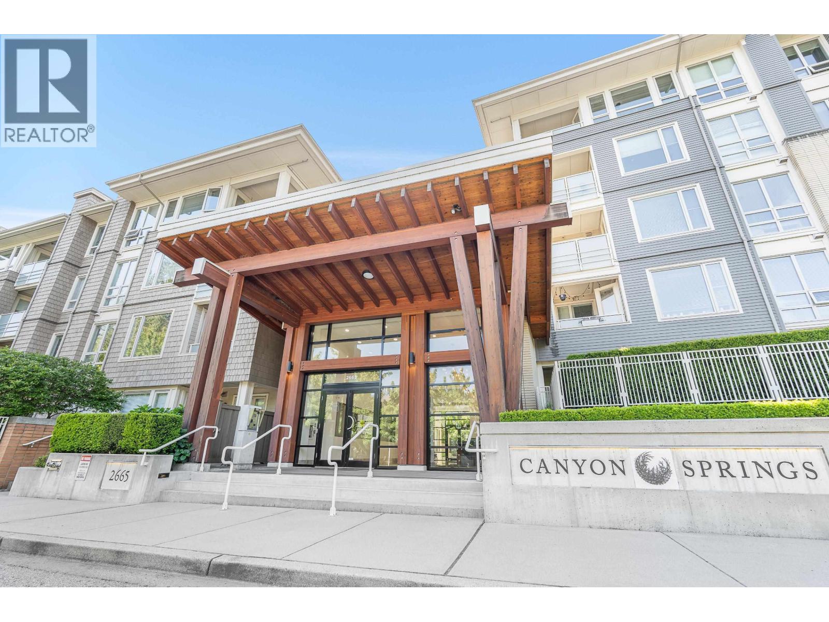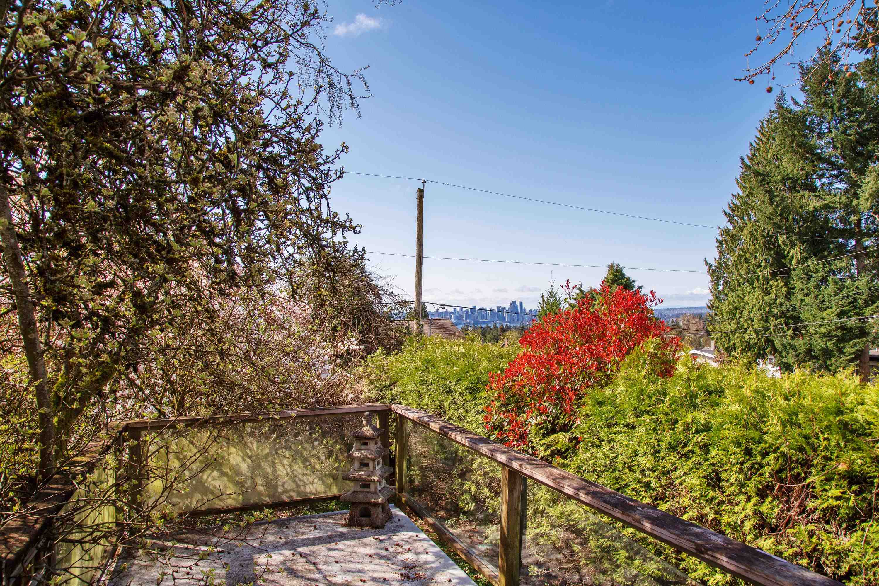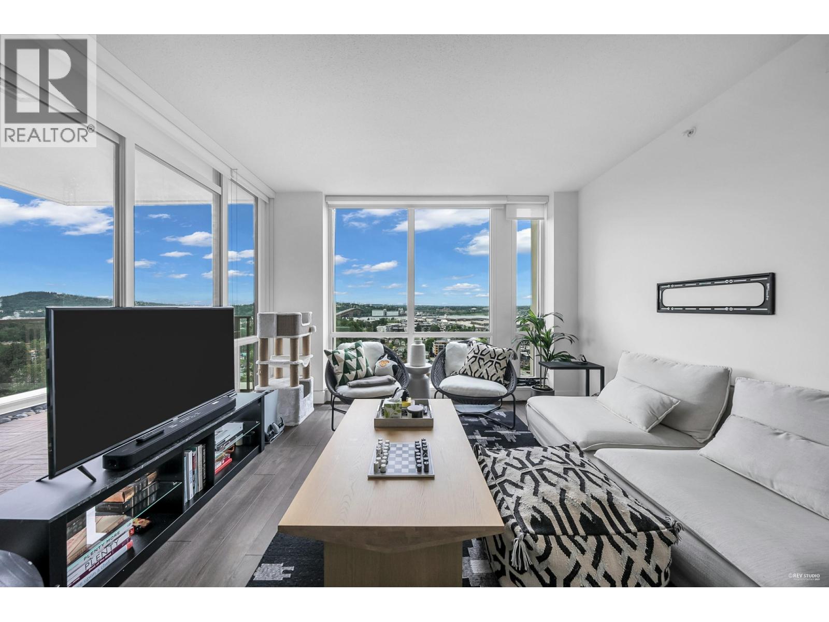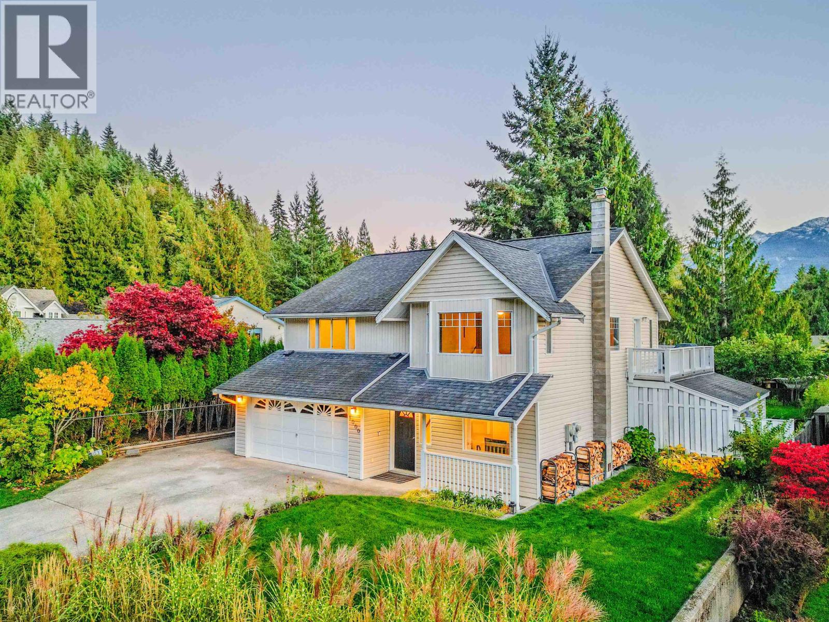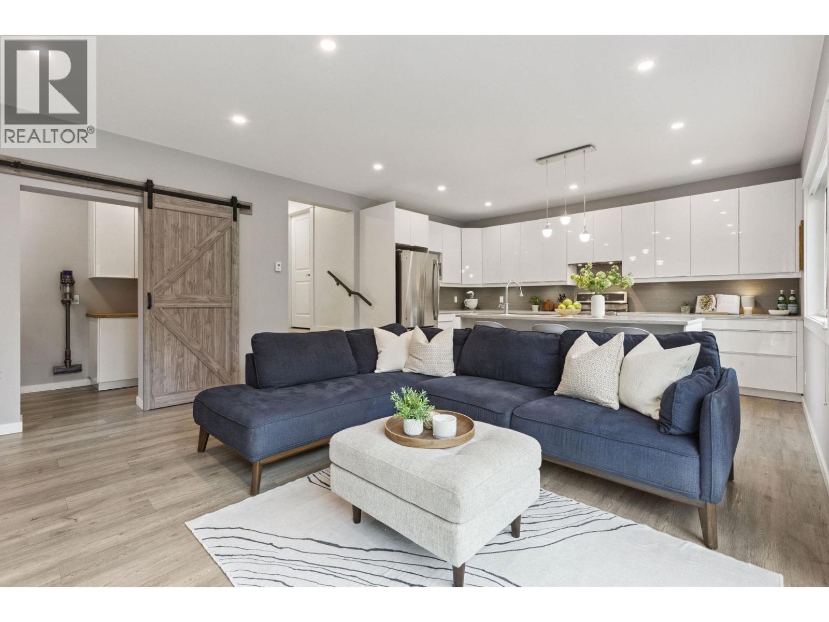- Houseful
- BC
- North Vancouver
- Keith Lynn
- 894 13th Street East
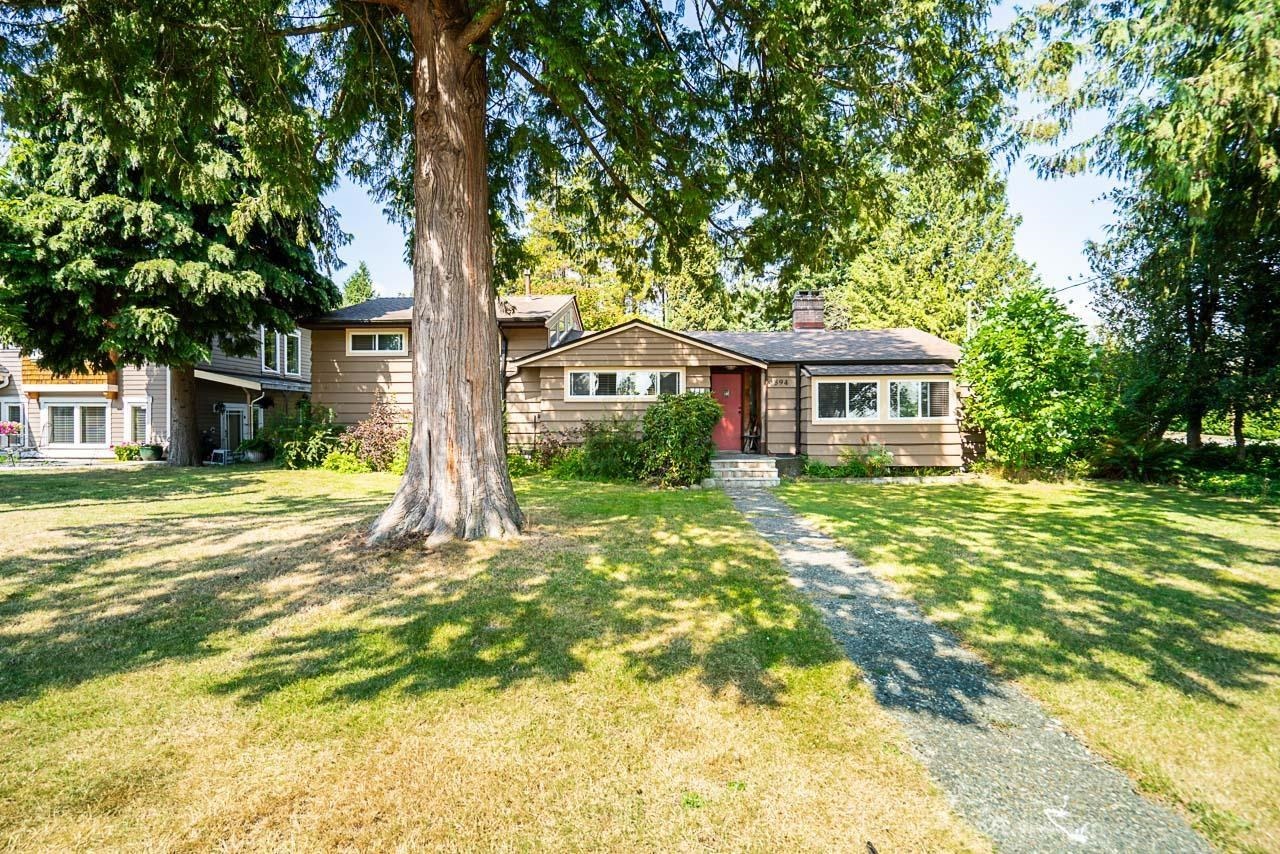
894 13th Street East
For Sale
77 Days
$2,599,000
4 beds
2 baths
2,153 Sqft
894 13th Street East
For Sale
77 Days
$2,599,000
4 beds
2 baths
2,153 Sqft
Highlights
Description
- Home value ($/Sqft)$1,207/Sqft
- Time on Houseful
- Property typeResidential
- Style3 level split
- Neighbourhood
- Median school Score
- Year built1947
- Mortgage payment
PRICELESS OPPORTUNITY! GREAT INVESTMENT POTENTIAL! RARELY AVAILABE on market. LARGE CORNER property, 10,140 SQFT with 77.5' frontage located just one block from Brooksbank Elementary School. Small rancher added to many years ago, to create unique 4 bedrooms plus side split. Invest a few dollars to make this a special home for your family. Renovated kitchen & dining area lead out to quiet & private garden. Vaulted ceilings in living room. Perfect lot to build a house to accommodate a multi generational family. Coach House? Suite aside the main house? So many possibilities. Please respect owners privacy. Truly a trophy property, so you can stop searching, you've found it!
MLS®#R3033549 updated 2 months ago.
Houseful checked MLS® for data 2 months ago.
Home overview
Amenities / Utilities
- Heat source Forced air
- Sewer/ septic Public sewer, sanitary sewer, storm sewer
Exterior
- Construction materials
- Foundation
- Roof
- Parking desc
Interior
- # full baths 1
- # half baths 1
- # total bathrooms 2.0
- # of above grade bedrooms
- Appliances Washer/dryer, dishwasher, refrigerator, stove
Location
- Area Bc
- View No
- Water source Community
- Zoning description Res
- Directions 2d522dc9ca5a9a1a907a0b78e1db2d23
Lot/ Land Details
- Lot dimensions 10140.0
Overview
- Lot size (acres) 0.23
- Basement information Partial
- Building size 2153.0
- Mls® # R3033549
- Property sub type Single family residence
- Status Active
- Tax year 2023
Rooms Information
metric
- Workshop 3.15m X 4.597m
- Recreation room 3.835m X 4.724m
- Laundry 1.981m X 2.134m
- Office 2.87m X 3.277m
Level: Above - Bedroom 2.921m X 3.734m
Level: Above - Primary bedroom 2.921m X 4.293m
Level: Above - Bedroom 2.261m X 2.921m
Level: Above - Dining room 2.159m X 3.277m
Level: Main - Kitchen 3.099m X 3.404m
Level: Main - Living room 4.902m X 6.655m
Level: Main - Den 3.531m X 3.886m
Level: Main - Bedroom 3.988m X 3.073m
Level: Main
SOA_HOUSEKEEPING_ATTRS
- Listing type identifier Idx

Lock your rate with RBC pre-approval
Mortgage rate is for illustrative purposes only. Please check RBC.com/mortgages for the current mortgage rates
$-6,931
/ Month25 Years fixed, 20% down payment, % interest
$
$
$
%
$
%

Schedule a viewing
No obligation or purchase necessary, cancel at any time
Nearby Homes
Real estate & homes for sale nearby




