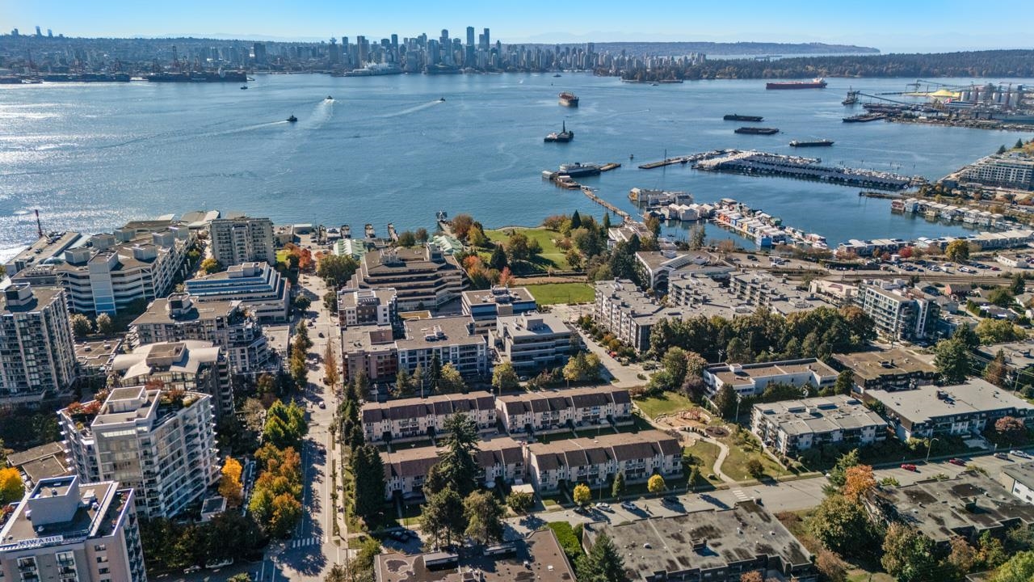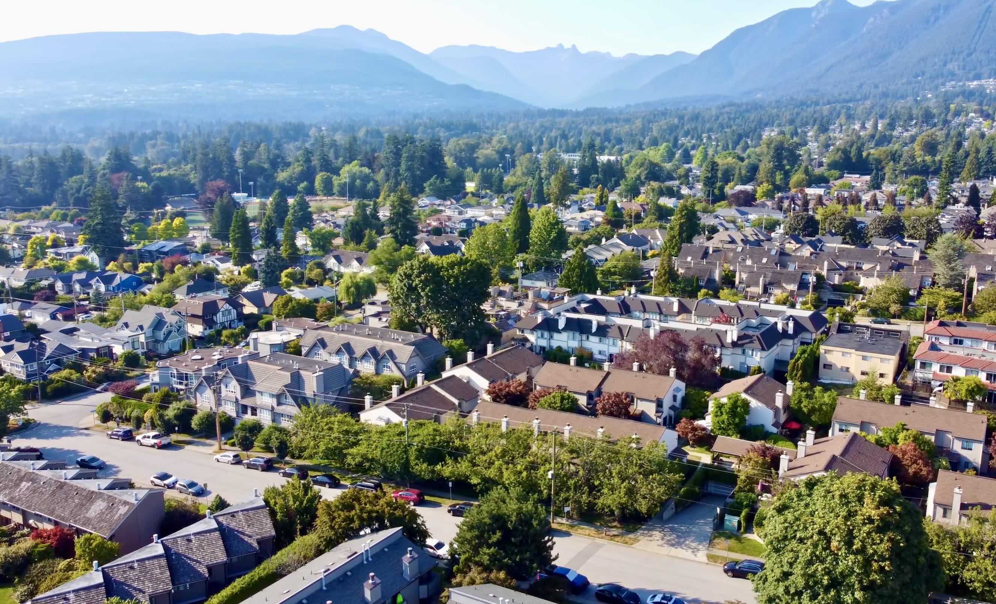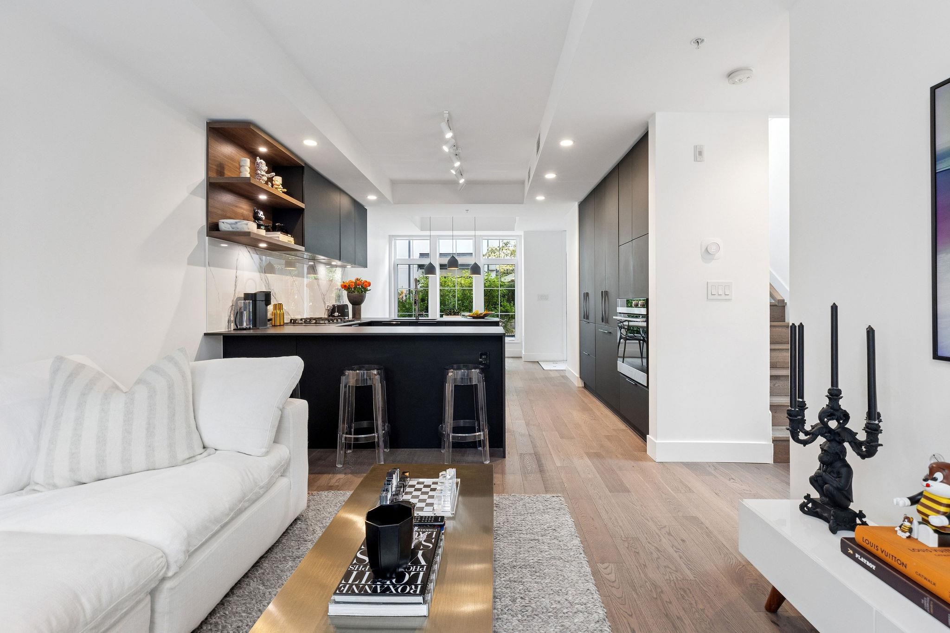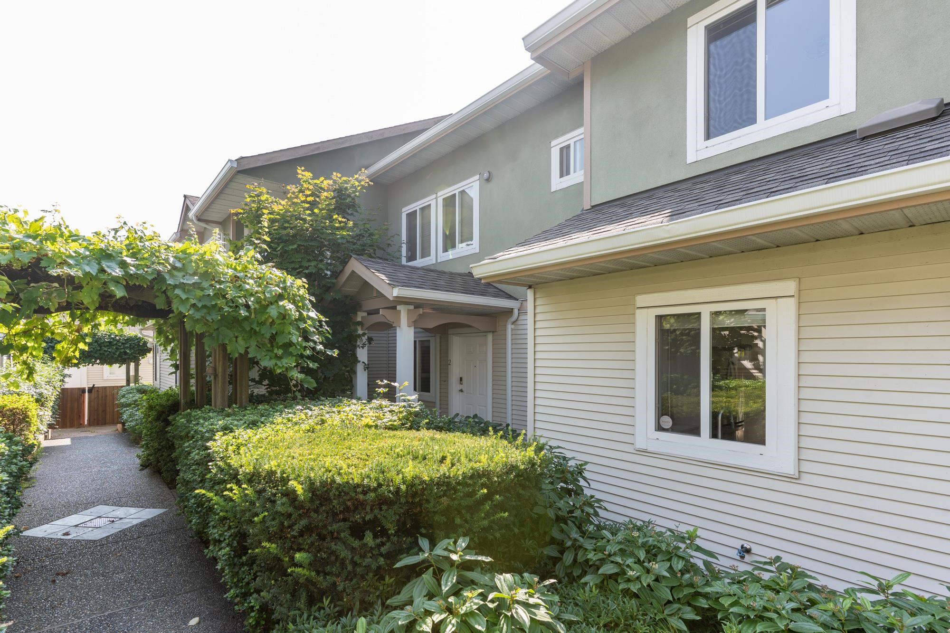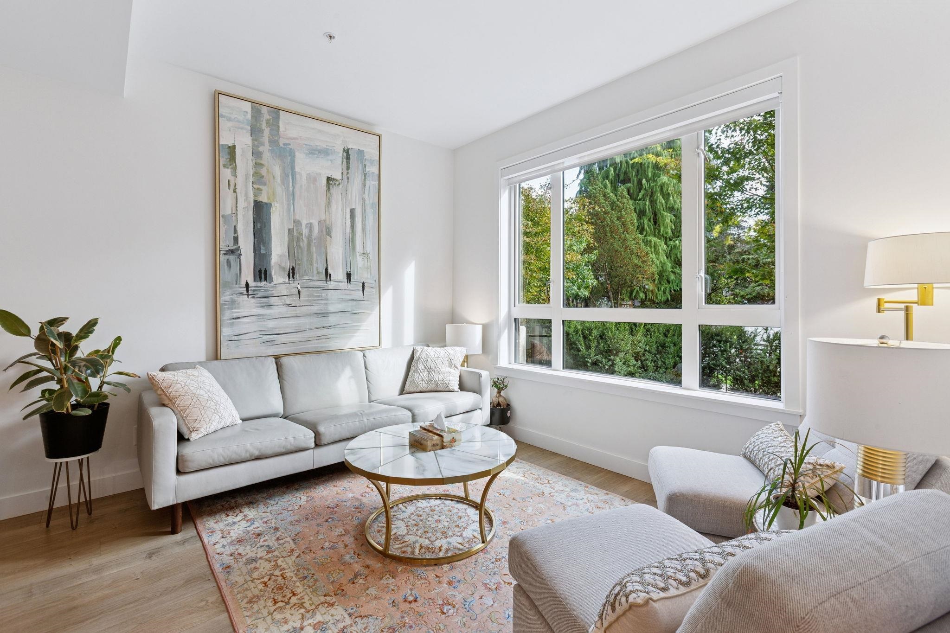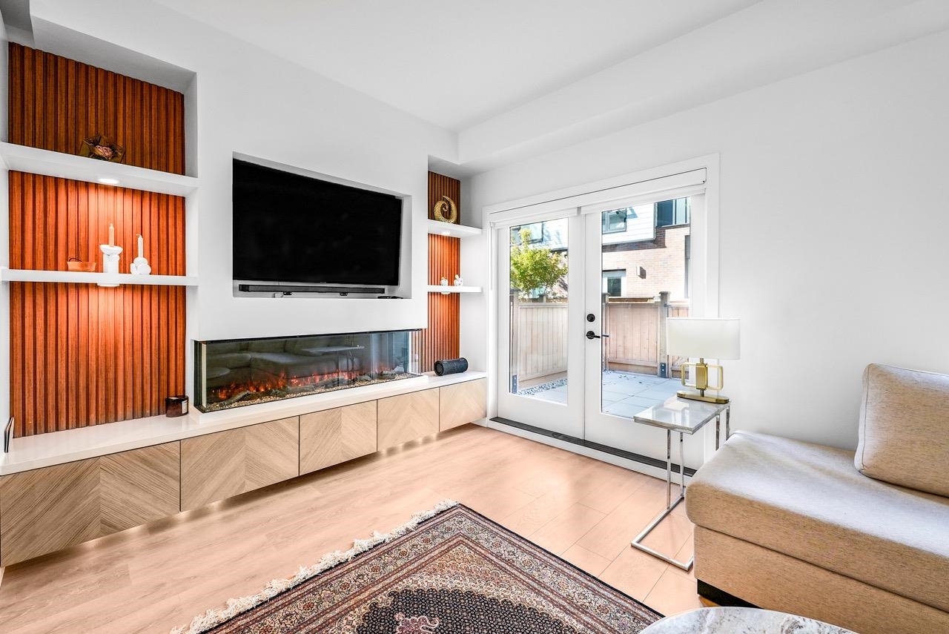- Houseful
- BC
- North Vancouver
- Marine-Hamilton
- 900 West 17th Street #31
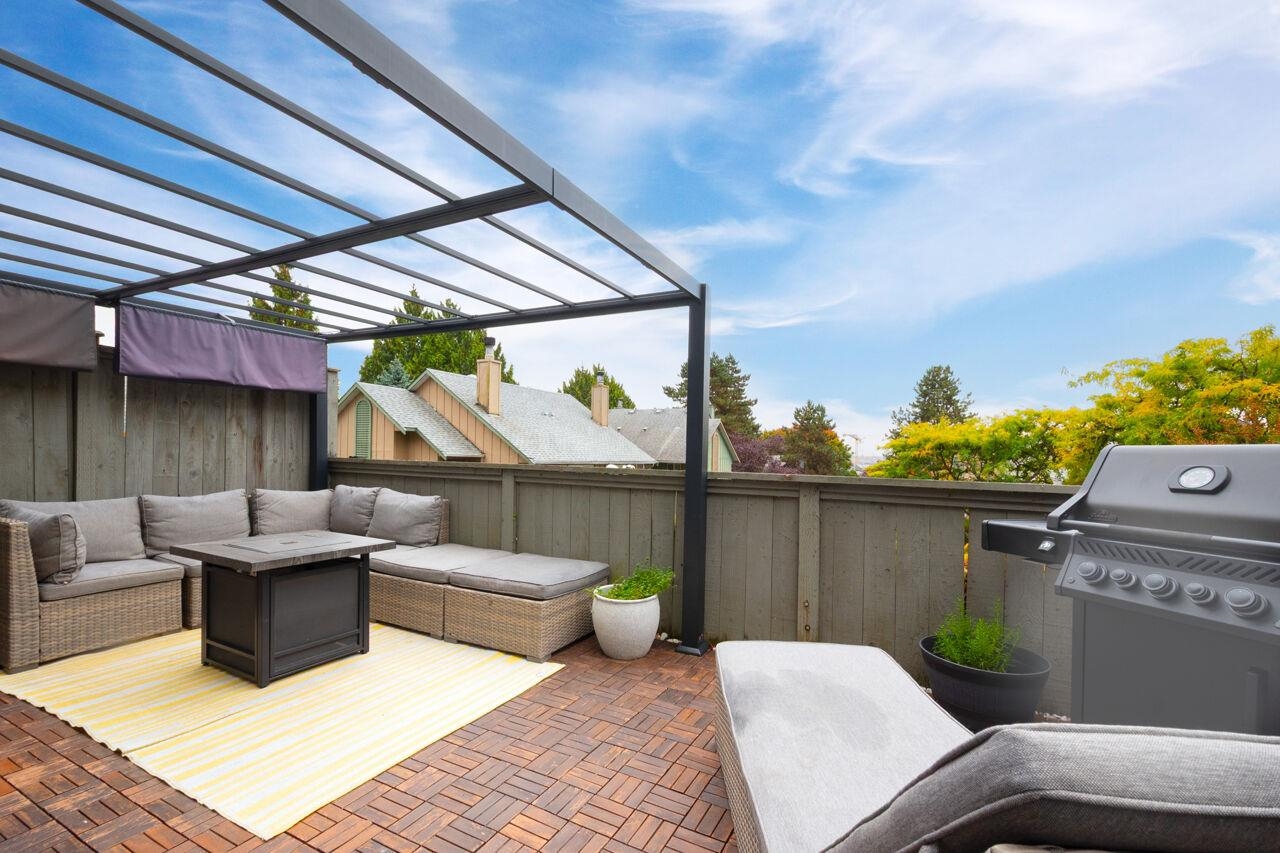
900 West 17th Street #31
900 West 17th Street #31
Highlights
Description
- Home value ($/Sqft)$899/Sqft
- Time on Houseful
- Property typeResidential
- Neighbourhood
- CommunityShopping Nearby
- Median school Score
- Year built1985
- Mortgage payment
A rare find! Sun-soaked, stylish, and beautifully updated, this private upper-level townhome is one of only 6 on its tier. An oversized deck floats above the complex, offering total seclusion,no one looking in—as you sip morning coffee or unwind with sunset BBQs. Inside, the bright open layout flows effortlessly from a spacious living and dining area to a sleek renovated kitchen with new appliances & laminate floors. Upstairs features 3 inviting bedrooms, including a serene primary suite with ensuite, custom closets, and Downtown views shared with the 2nd bedroom. Upgrades include new windows, sliding doors, thermostats, bathrooms, and a new hot-water tank. Attic storage, a quiet front lawn, pet-friendly (2 dogs/cats), and parks and trails just steps away complete this urban retreat. DRPO.
Home overview
- Heat source Baseboard, electric
- Sewer/ septic Sanitary sewer, storm sewer
- # total stories 2.0
- Construction materials
- Foundation
- Roof
- # parking spaces 1
- Parking desc
- # full baths 1
- # half baths 1
- # total bathrooms 2.0
- # of above grade bedrooms
- Appliances Washer/dryer, dishwasher, refrigerator, stove
- Community Shopping nearby
- Area Bc
- Subdivision
- View Yes
- Water source Public
- Zoning description Mf
- Basement information None
- Building size 1223.0
- Mls® # R3058430
- Property sub type Townhouse
- Status Active
- Virtual tour
- Tax year 2024
- Bedroom 2.946m X 2.718m
Level: Above - Laundry 1.499m X 1.778m
Level: Above - Walk-in closet 1.473m X 1.194m
Level: Above - Primary bedroom 4.699m X 2.845m
Level: Above - Nook 1.397m X 1.118m
Level: Above - Bedroom 2.946m X 2.718m
Level: Above - Dining room 2.845m X 2.972m
Level: Main - Kitchen 3.023m X 2.819m
Level: Main - Patio 2.261m X 1.93m
Level: Main - Pantry 1.499m X 1.727m
Level: Main - Patio 3.404m X 6.325m
Level: Main - Foyer 2.007m X 1.27m
Level: Main - Living room 5.08m X 3.683m
Level: Main
- Listing type identifier Idx

$-2,931
/ Month

