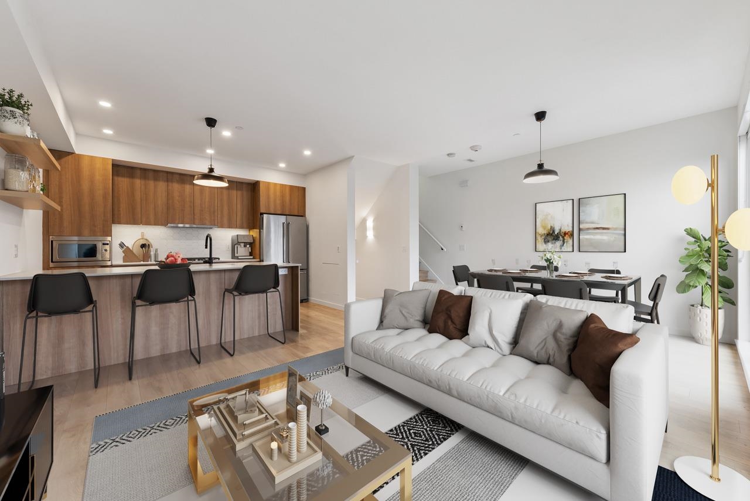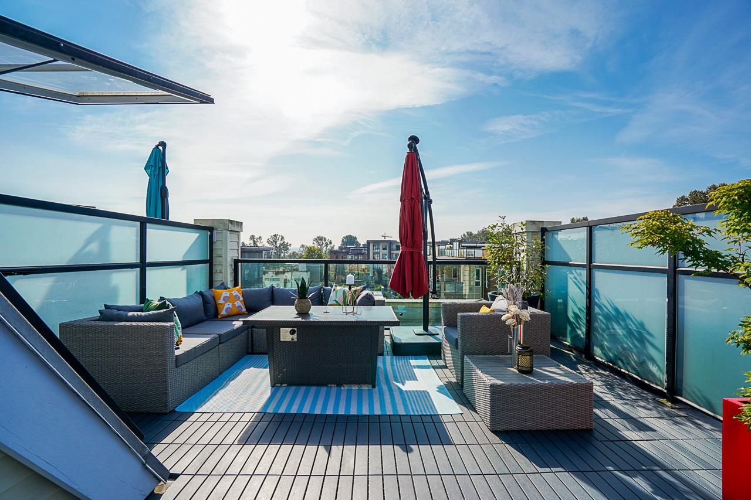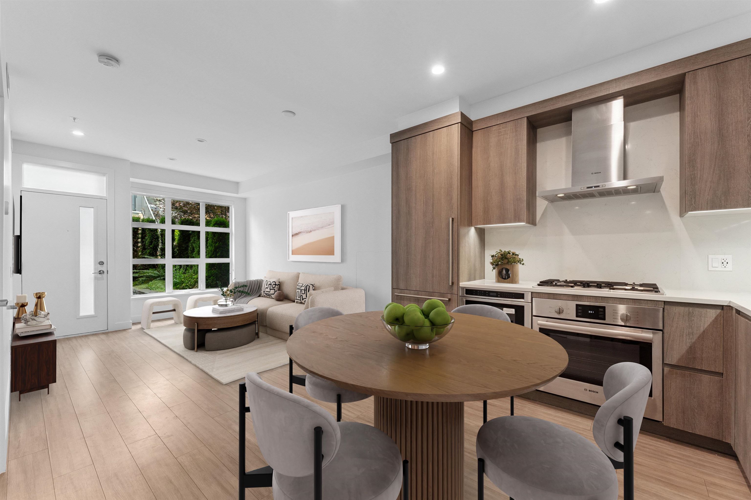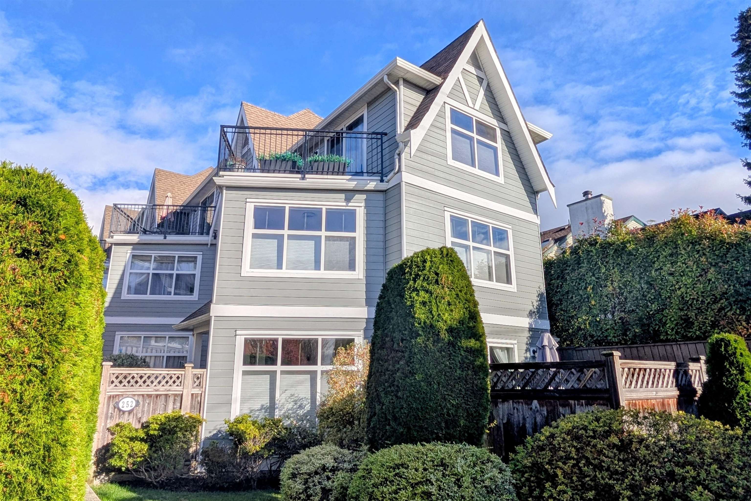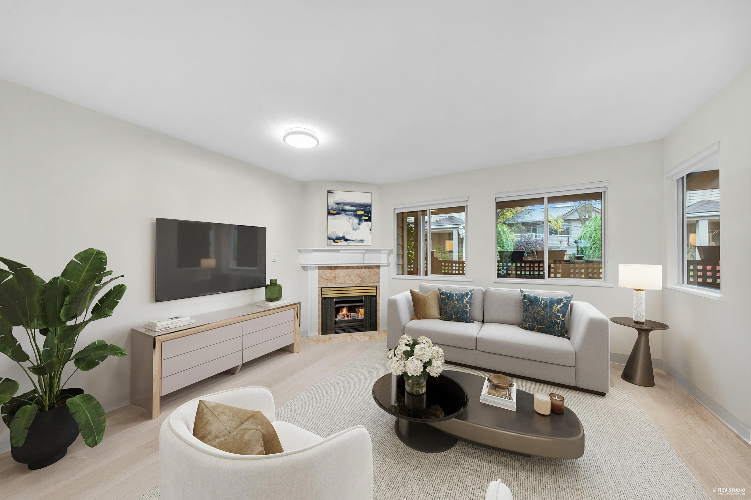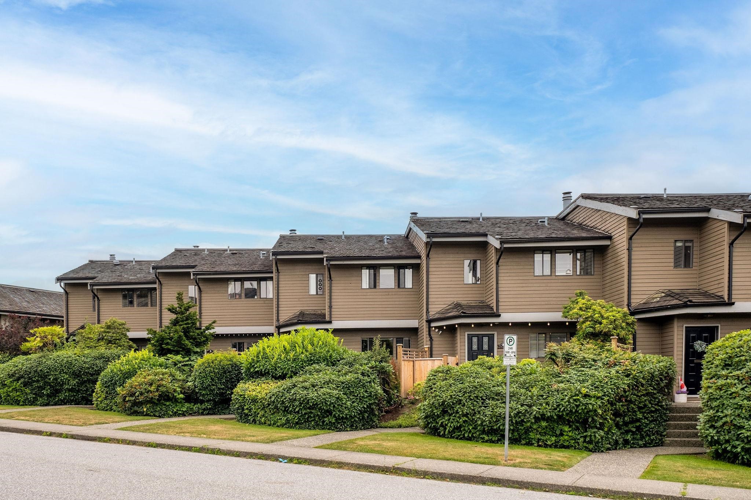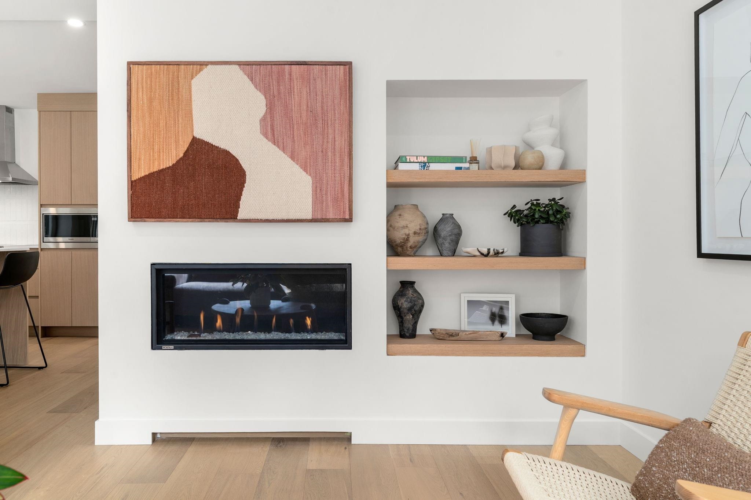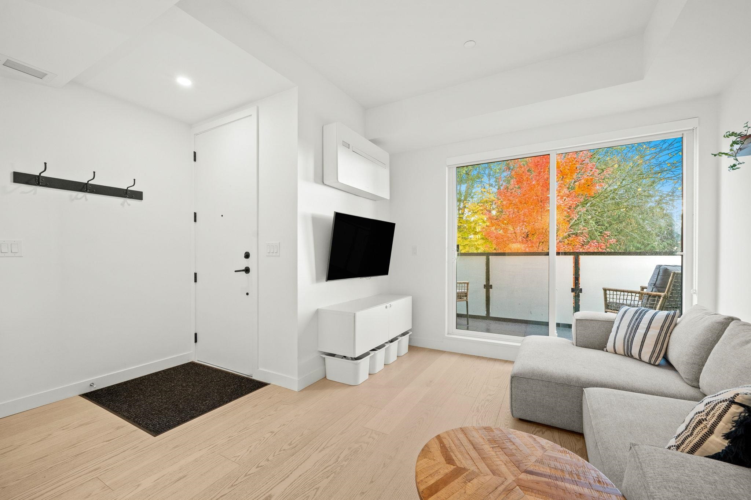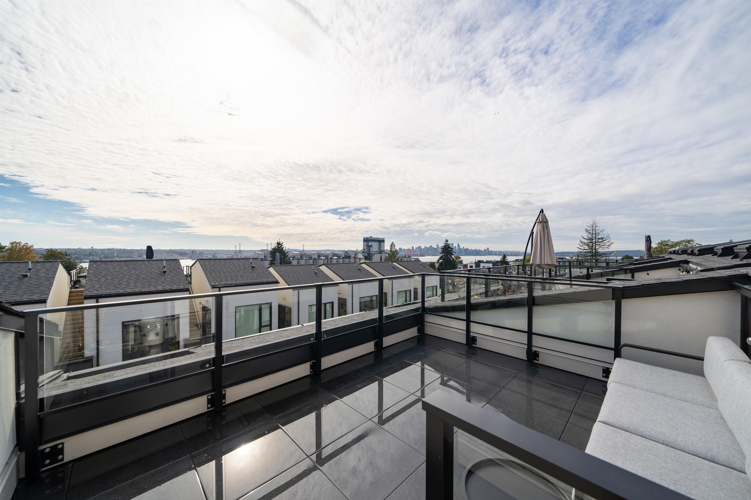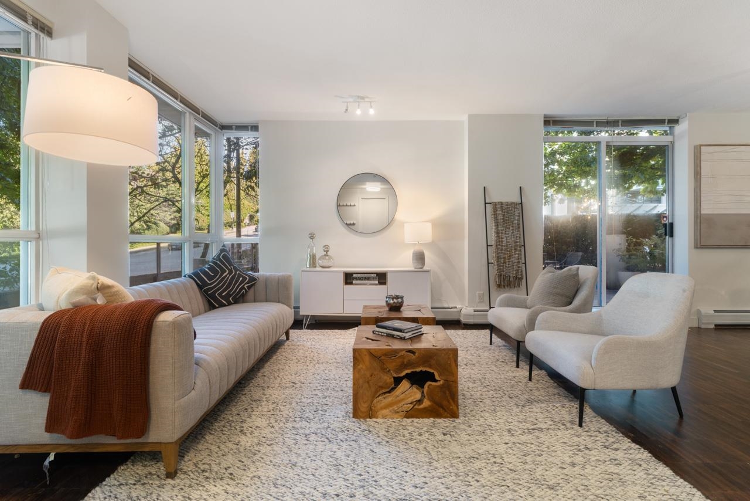- Houseful
- BC
- North Vancouver
- Marine-Hamilton
- 900 West 17th Street #34
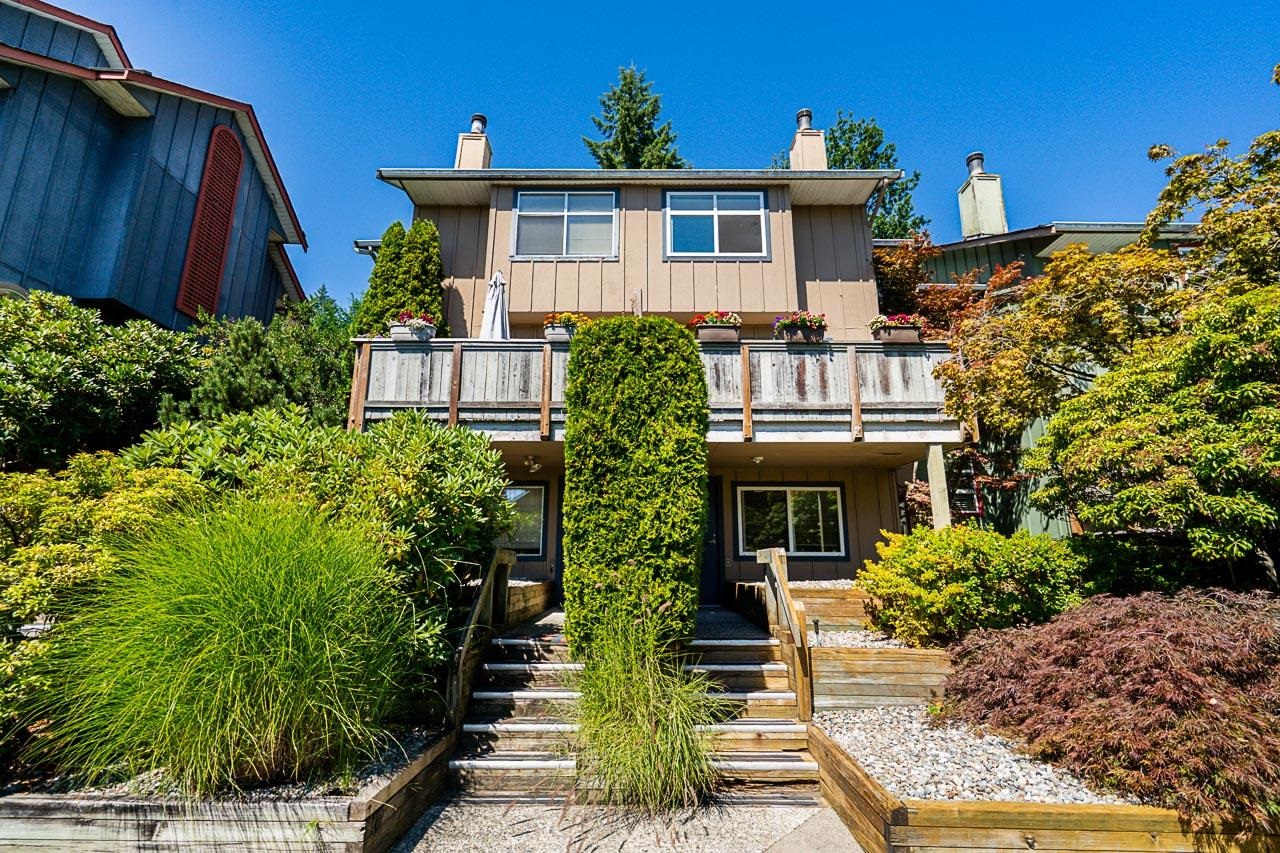
900 West 17th Street #34
900 West 17th Street #34
Highlights
Description
- Home value ($/Sqft)$770/Sqft
- Time on Houseful
- Property typeResidential
- Neighbourhood
- CommunityShopping Nearby
- Median school Score
- Year built1986
- Mortgage payment
Welcome to Foxwood Hills, a well-managed townhouse community in an ultra-convenient location-beside parks,hiking trails. Close to schools,shops and transit. This bright and spacious home features hardwood flooring,fresh paint,newer roof and windows/blinds,new hot water heater. The open-concept main floor offers seamless flow between the dining and family rooms,complete with a cozy electric fireplace. Upstairs,you'll find three large bedrooms and semi-ensuite bathroom in master bedroom. Renovated downstairs with separate entrance has a large family room and 4th bedroom with ensuite bathroom for homestay,room rent or rent the whole basement for mortgage helper. Private backyard facing green belt. Private sun drenched south facing deck/balcony off the living room. Ocean/downtown city view.
Home overview
- Heat source Baseboard, electric
- Sewer/ septic Public sewer, sanitary sewer
- # total stories 3.0
- Construction materials
- Foundation
- Roof
- # parking spaces 1
- Parking desc
- # full baths 3
- # total bathrooms 3.0
- # of above grade bedrooms
- Appliances Washer/dryer, dishwasher, refrigerator, stove, microwave
- Community Shopping nearby
- Area Bc
- Subdivision
- Water source Public
- Zoning description Res
- Directions E855e1a7346bd318d836fadf80fcb8c7
- Basement information Finished
- Building size 1817.0
- Mls® # R3032324
- Property sub type Townhouse
- Status Active
- Tax year 2025
- Primary bedroom 2.819m X 4.724m
Level: Above - Bedroom 2.743m X 2.946m
Level: Above - Bedroom 2.743m X 2.946m
Level: Above - Bedroom 2.489m X 4.343m
Level: Basement - Family room 4.039m X 4.216m
Level: Basement - Laundry 2.286m X 2.896m
Level: Basement - Flex room 1.854m X 2.438m
Level: Basement - Living room 3.556m X 4.877m
Level: Main - Kitchen 2.794m X 3.023m
Level: Main - Foyer 1.27m X 2.007m
Level: Main - Dining room 2.108m X 2.87m
Level: Main
- Listing type identifier Idx

$-3,733
/ Month

