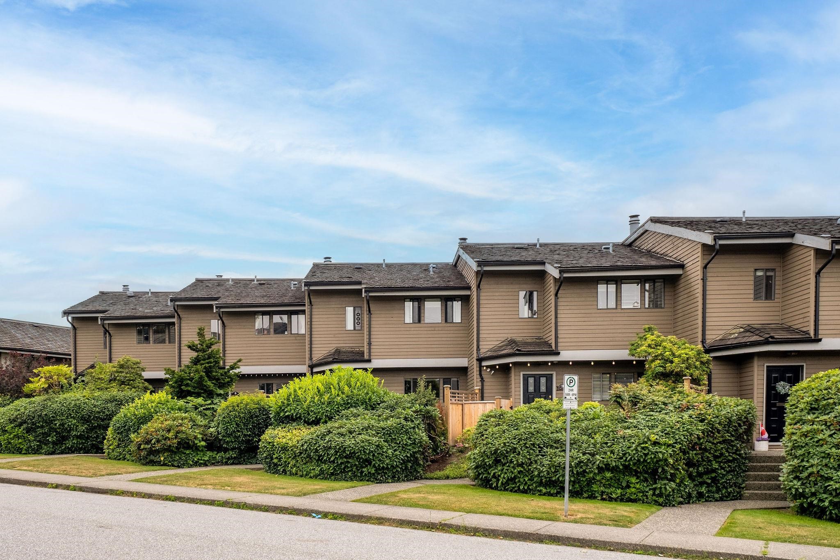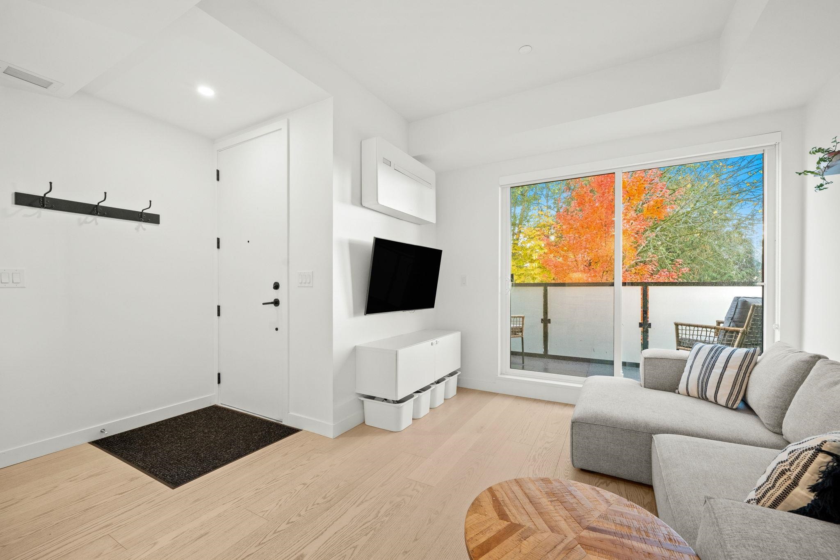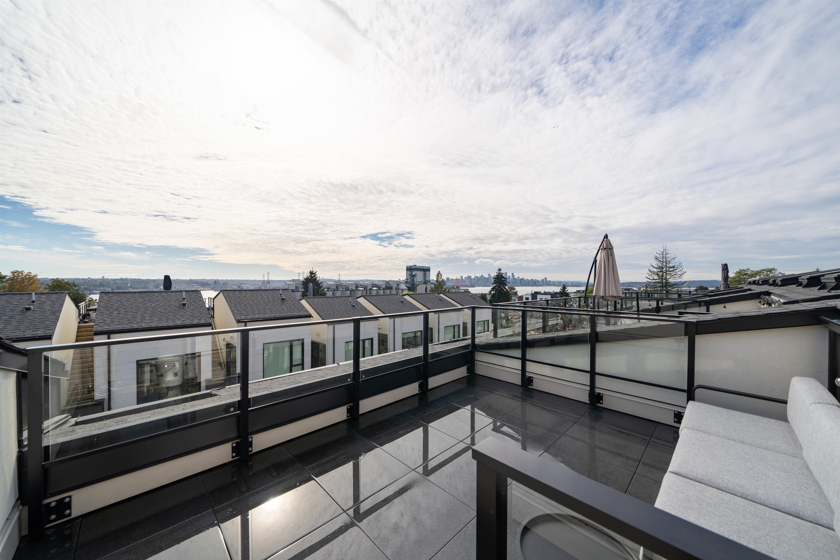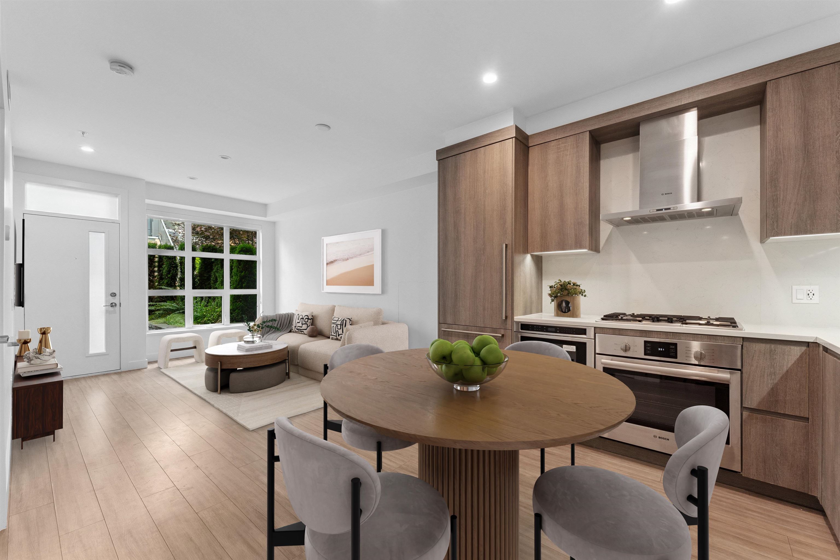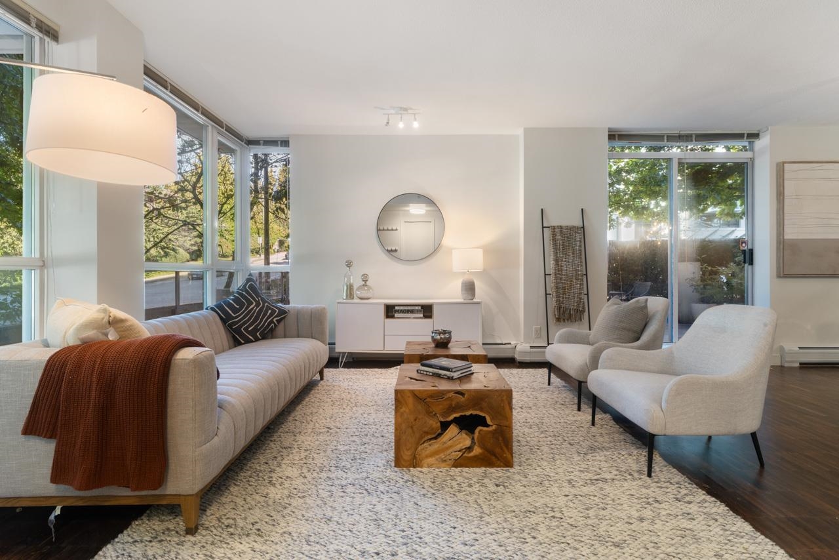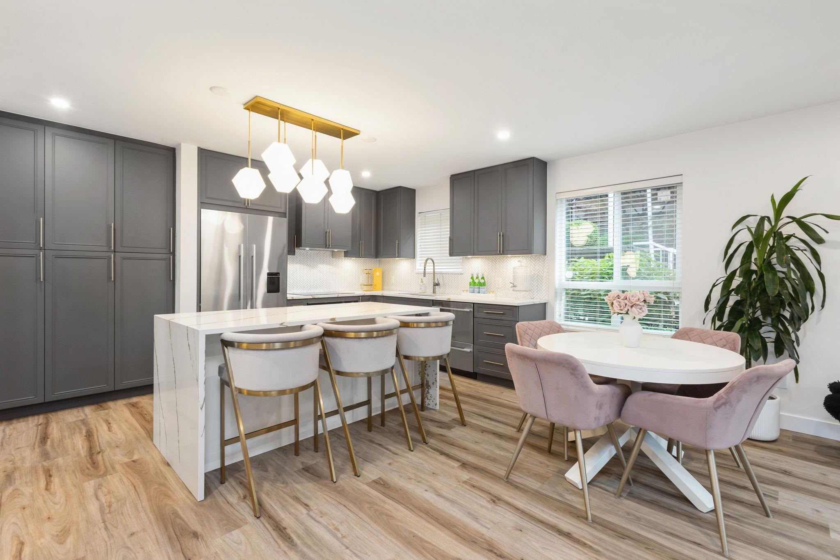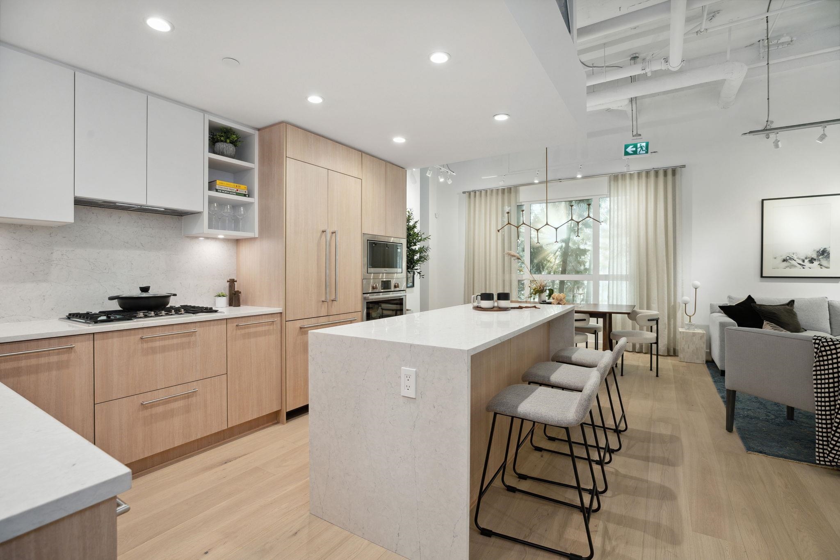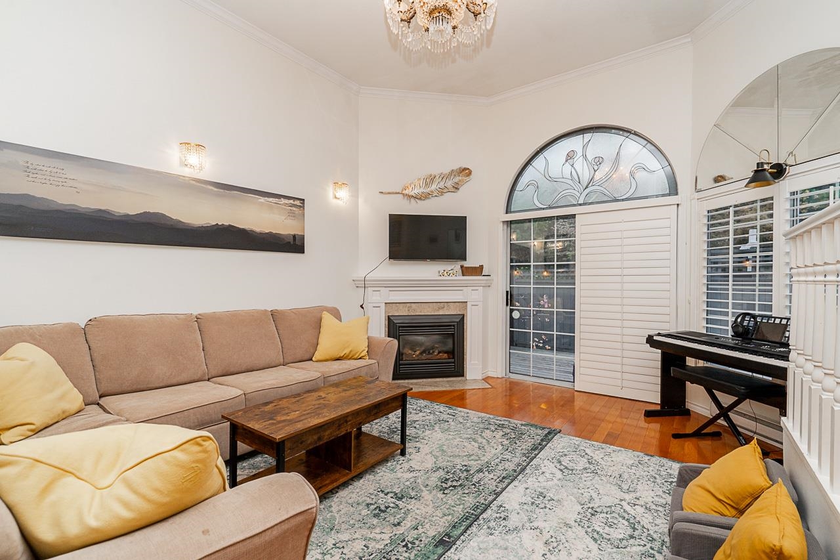Select your Favourite features
- Houseful
- BC
- North Vancouver
- Marine-Hamilton
- 901 West 17th Street #18
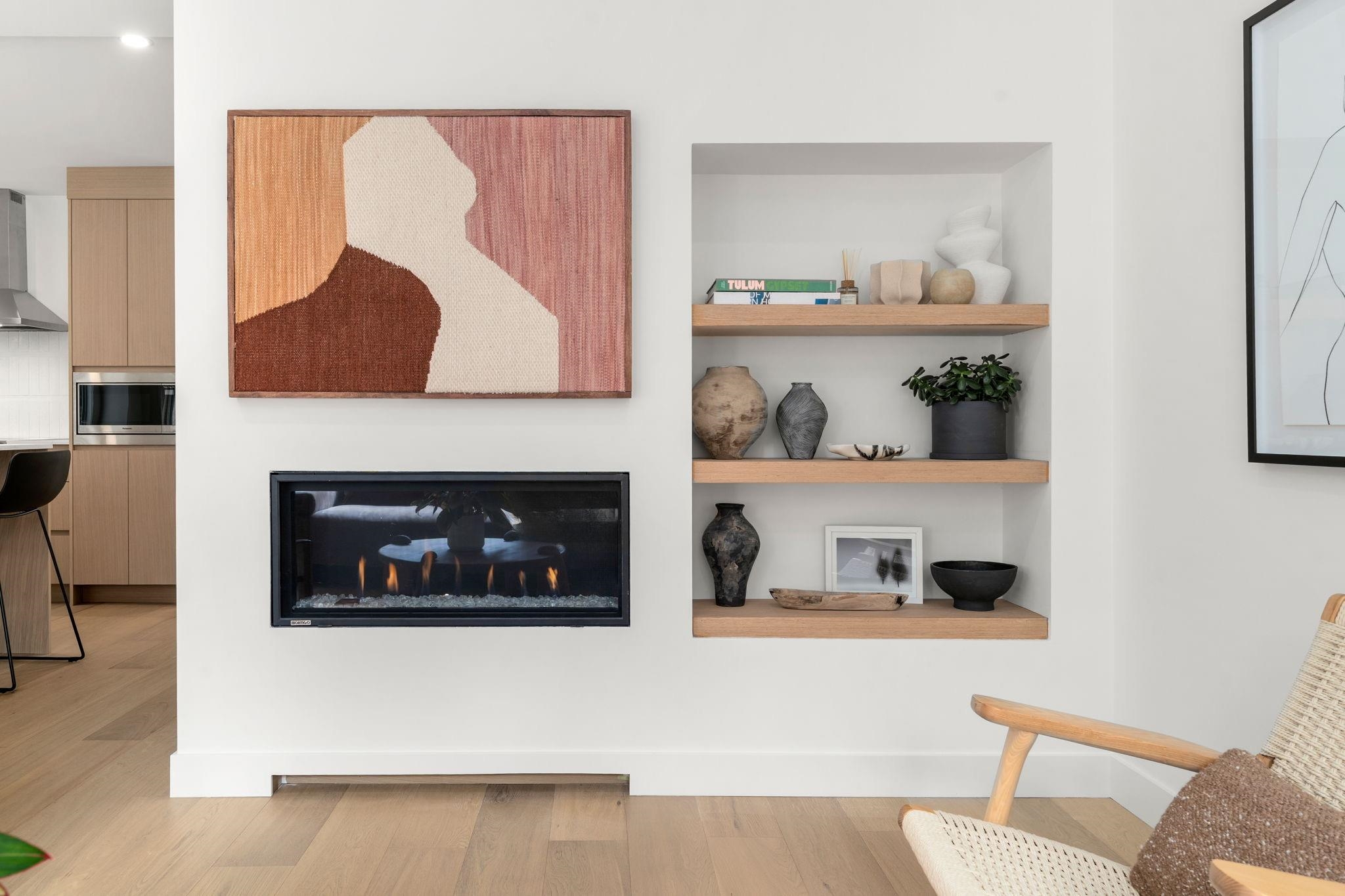
901 West 17th Street #18
For Sale
New 40 hours
$1,400,000
2 beds
3 baths
1,531 Sqft
901 West 17th Street #18
For Sale
New 40 hours
$1,400,000
2 beds
3 baths
1,531 Sqft
Highlights
Description
- Home value ($/Sqft)$914/Sqft
- Time on Houseful
- Property typeResidential
- Neighbourhood
- CommunityShopping Nearby
- Median school Score
- Year built1989
- Mortgage payment
Fully renovated in 2025, this end-unit townhome shines w/ style & sass. Whip up culinary magic in the sleek new kitchen, then strut out to your massive patio—perfect for BBQs, botanicals, or your burgeoning yoga influencer career. Work from home? There’s a den for that. Drive electric? EV-charging ready & 2 parking stalls right @ your basement door. Live fabulously? Obviously. It looks like your Pinterest board gave birth to a townhome—clean lines, smart design & just the right amount of “wow.” Come see it before someone else Pins it for real. Huge outdoor patio for private lounging & dining areas + a private gate for access. 300 steps to the new Pickleball centre going in to Cap Mall, 4 mins to Westview Elementary & 5 mins to Carson Graham & just a few steps out your door to Heywood Park.
MLS®#R3063522 updated 1 day ago.
Houseful checked MLS® for data 1 day ago.
Home overview
Amenities / Utilities
- Heat source Baseboard, forced air, radiant
- Sewer/ septic Public sewer, sanitary sewer, storm sewer
Exterior
- # total stories 2.0
- Construction materials
- Foundation
- Roof
- Fencing Fenced
- # parking spaces 2
- Parking desc
Interior
- # full baths 2
- # half baths 1
- # total bathrooms 3.0
- # of above grade bedrooms
- Appliances Washer/dryer, dishwasher, refrigerator, stove, microwave
Location
- Community Shopping nearby
- Area Bc
- Subdivision
- View No
- Water source Public
- Zoning description Cd-156
- Directions 0c86477db95a0add2dbf013883aeae3e
Overview
- Basement information Finished
- Building size 1531.0
- Mls® # R3063522
- Property sub type Townhouse
- Status Active
- Virtual tour
- Tax year 2024
Rooms Information
metric
- Foyer 1.676m X 1.321m
Level: Above - Bedroom 3.124m X 4.064m
Level: Above - Primary bedroom 3.886m X 4.623m
Level: Above - Foyer 1.651m X 1.295m
Level: Basement - Den 2.667m X 3.658m
Level: Basement - Laundry 1.346m X 2.54m
Level: Basement - Flex room 1.499m X 2.819m
Level: Main - Dining room 2.692m X 2.896m
Level: Main - Patio 5.791m X 6.655m
Level: Main - Living room 4.166m X 3.886m
Level: Main - Foyer 2.184m X 2.032m
Level: Main - Kitchen 3.226m X 3.962m
Level: Main
SOA_HOUSEKEEPING_ATTRS
- Listing type identifier Idx

Lock your rate with RBC pre-approval
Mortgage rate is for illustrative purposes only. Please check RBC.com/mortgages for the current mortgage rates
$-3,733
/ Month25 Years fixed, 20% down payment, % interest
$
$
$
%
$
%

Schedule a viewing
No obligation or purchase necessary, cancel at any time
Nearby Homes
Real estate & homes for sale nearby

