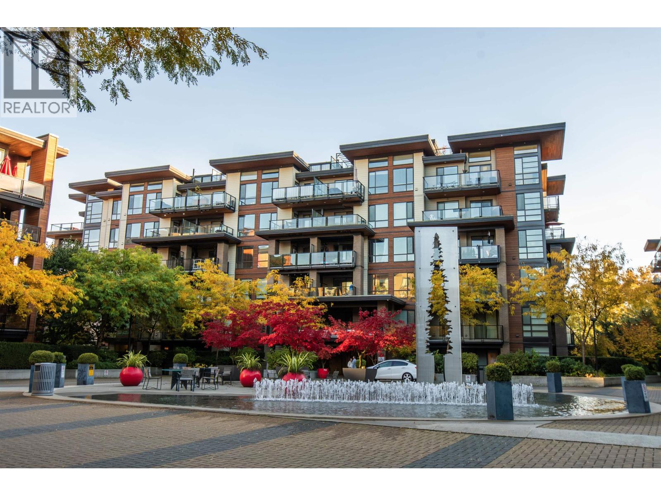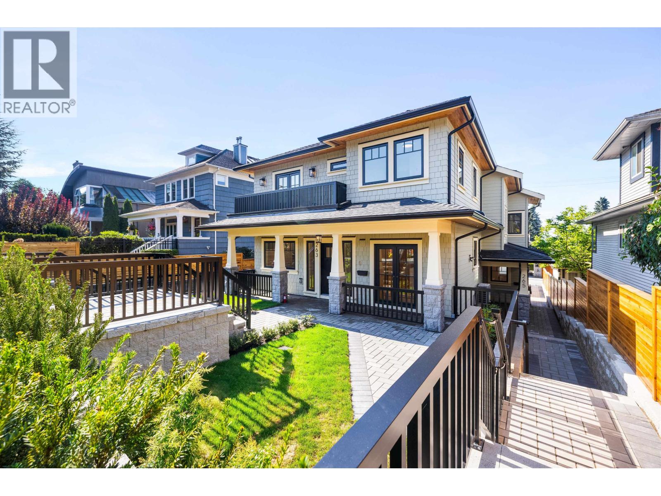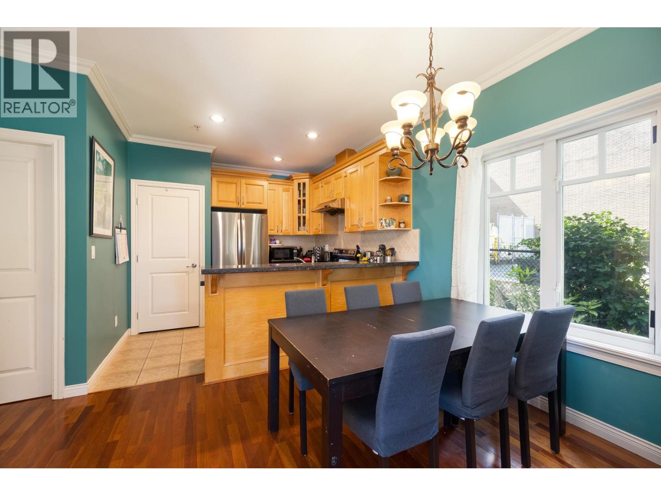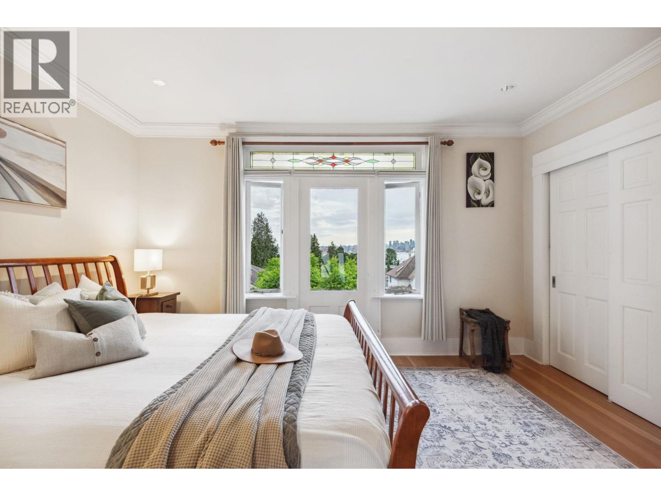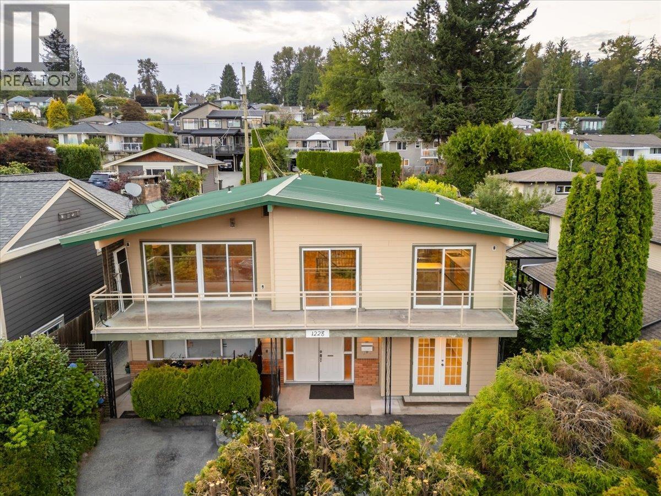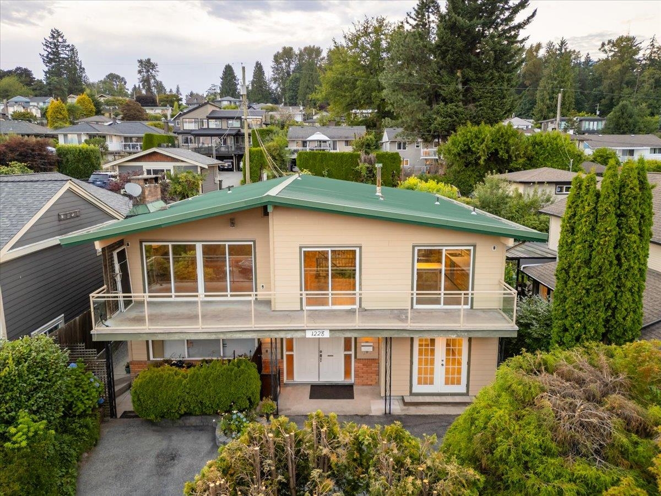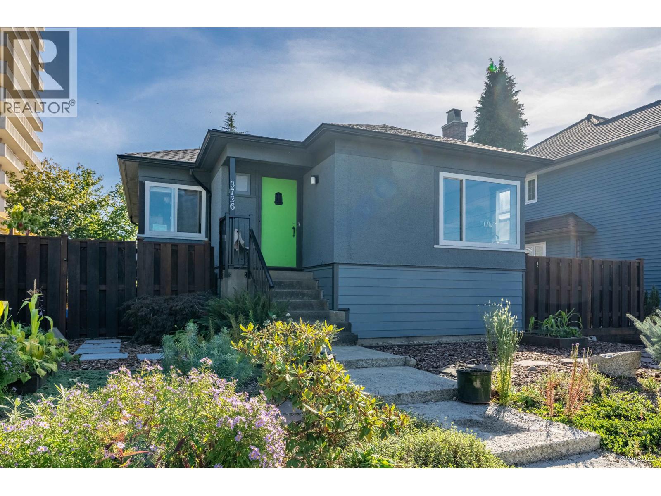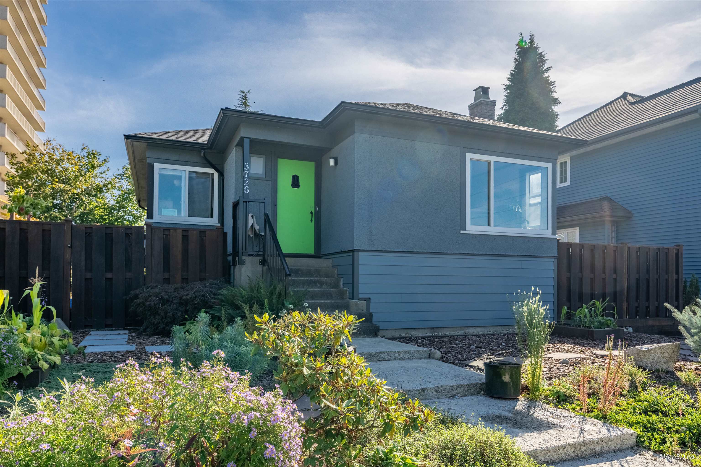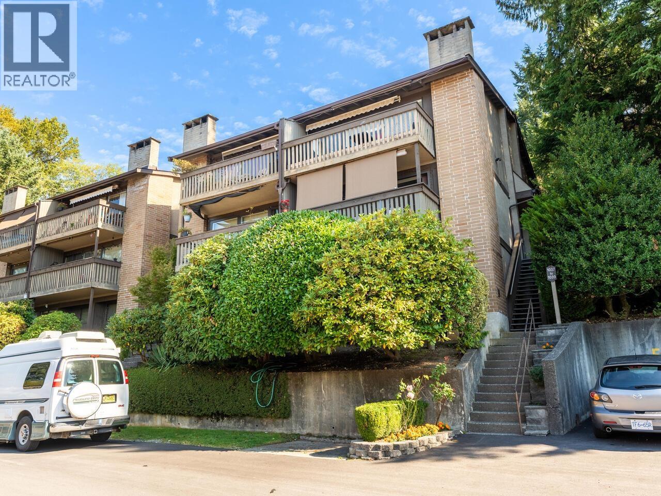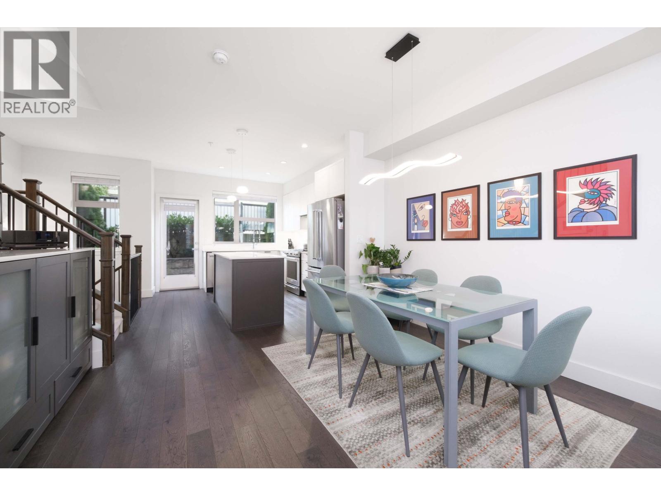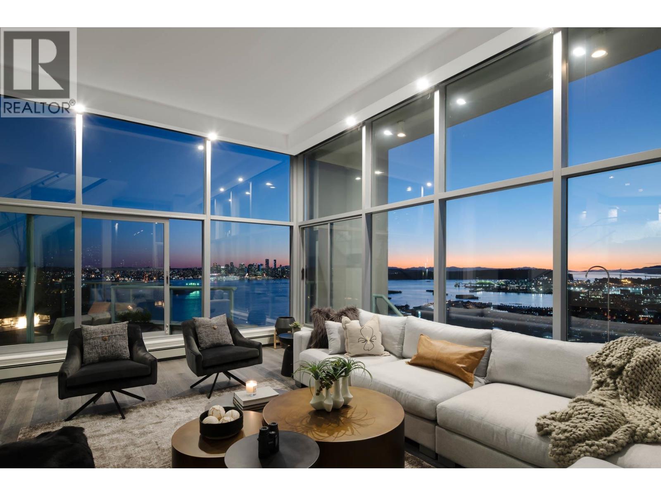- Houseful
- BC
- North Vancouver
- Moodyville
- 919 4th Street East
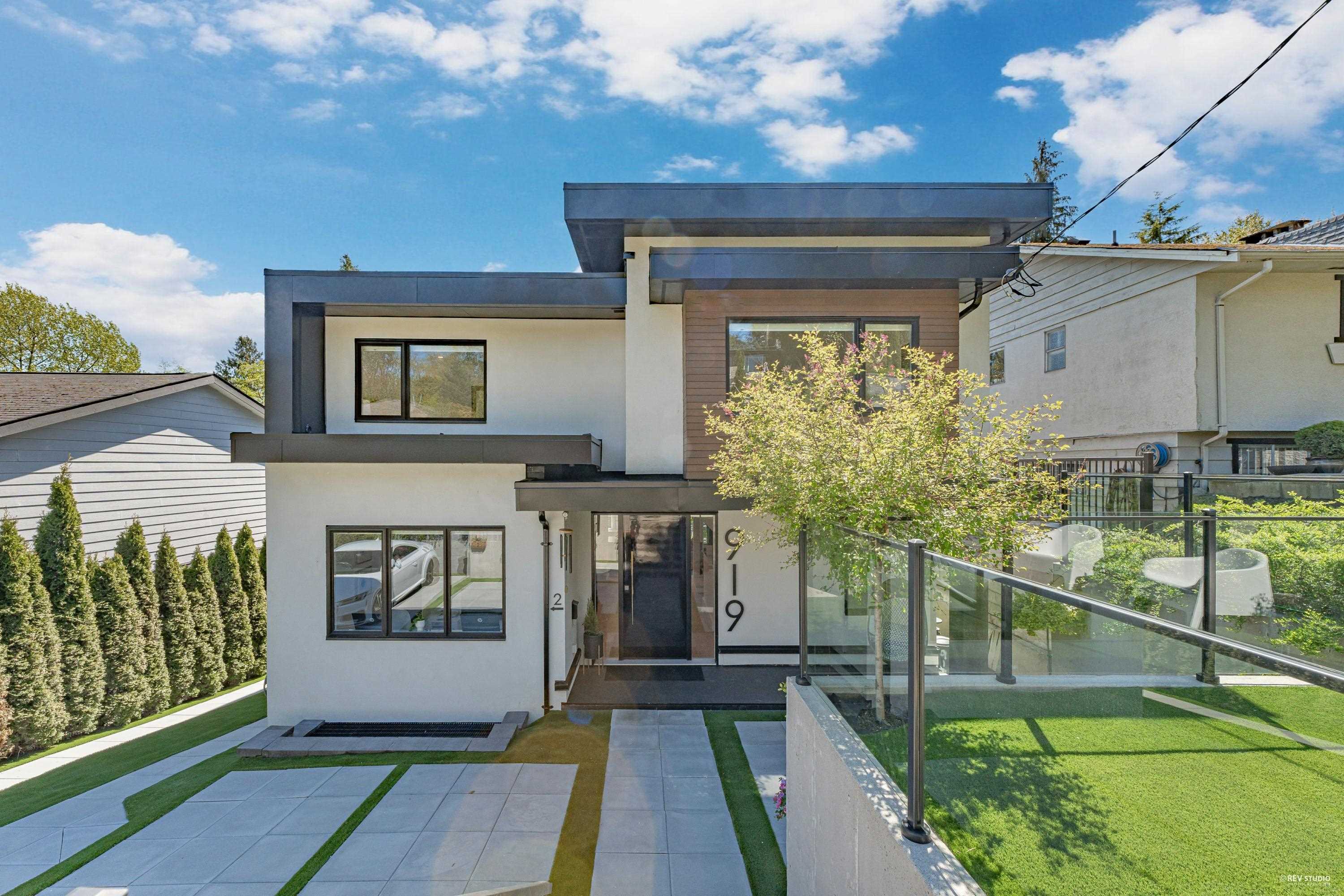
919 4th Street East
919 4th Street East
Highlights
Description
- Home value ($/Sqft)$767/Sqft
- Time on Houseful
- Property typeResidential
- Neighbourhood
- CommunityShopping Nearby
- Median school Score
- Year built2019
- Mortgage payment
This contemporary stunning family residence offers over 4,000 SF of luxurious living on three sprawling levels. Situated in the highly desirable & convenient Queensbury North Van. The exquisitely sunken design enhances its privacy, seamlessly blending with the garden-style front yard & surrounding greenery. The house boasts 6 bdrms & 7 bthrms, including a spacious bright 2 bdrms legal suite. Beautiful appointed, gracious grand foyer, private office, chic powder rm, stylish living rm & wet bar. The gourmet kitchen is equipped w/ top-of-the-line appl, fabulous family rm spilling out to covered patio w/ built-in BBQ. Upstairs, 4 brilliant bedrooms, including a gorgeous primary ensuite. Approx. 700 SF garage vehicle lift rack & washroom. Short walk to all Amenities. Open, Sunday Oct 19, 2-4pm
Home overview
- Heat source Hot water, natural gas, radiant
- Sewer/ septic Public sewer, sanitary sewer, storm sewer
- Construction materials
- Foundation
- Roof
- # parking spaces 4
- Parking desc
- # full baths 5
- # half baths 2
- # total bathrooms 7.0
- # of above grade bedrooms
- Appliances Washer/dryer, dishwasher, refrigerator, stove, microwave, oven
- Community Shopping nearby
- Area Bc
- View Yes
- Water source Public
- Zoning description Rs-1
- Lot dimensions 6703.0
- Lot size (acres) 0.15
- Basement information Full, finished, exterior entry
- Building size 4037.0
- Mls® # R3047899
- Property sub type Single family residence
- Status Active
- Virtual tour
- Tax year 2024
- Family room 4.267m X 6.198m
- Storage 1.778m X 2.743m
- Bedroom 3.251m X 3.607m
- Other 1.27m X 2.845m
- Living room 4.851m X 5.309m
- Bedroom 2.997m X 3.505m
- Kitchen 2.311m X 2.667m
- Other 1.549m X 3.962m
Level: Above - Bedroom 3.658m X 3.708m
Level: Above - Walk-in closet 2.159m X 2.54m
Level: Above - Bedroom 2.997m X 4.293m
Level: Above - Primary bedroom 4.369m X 4.597m
Level: Above - Bedroom 3.251m X 3.353m
Level: Above - Office 3.251m X 3.658m
Level: Main - Living room 4.597m X 6.528m
Level: Main - Dining room 3.658m X 3.658m
Level: Main - Kitchen 3.861m X 4.928m
Level: Main - Laundry 1.676m X 2.921m
Level: Main - Foyer 2.438m X 6.071m
Level: Main
- Listing type identifier Idx

$-8,261
/ Month

