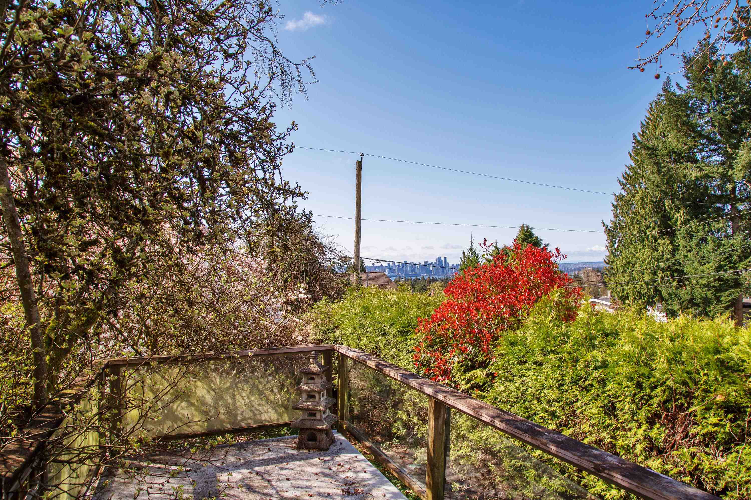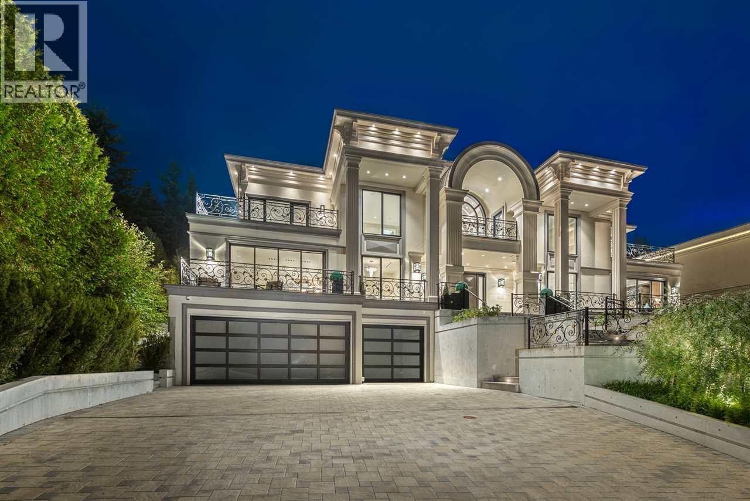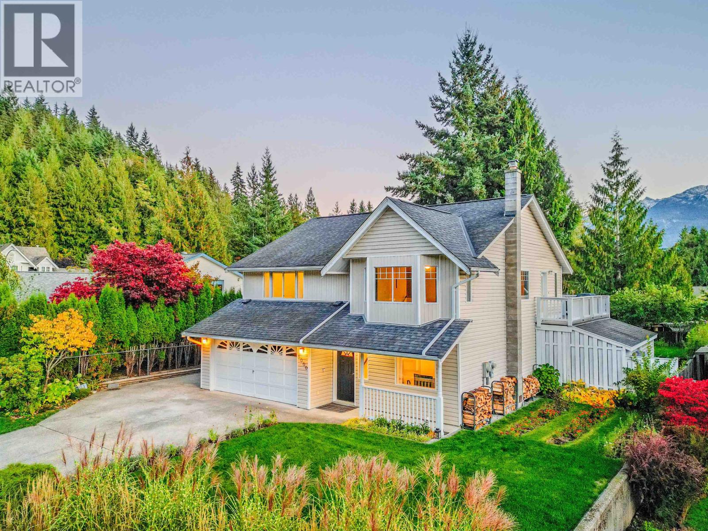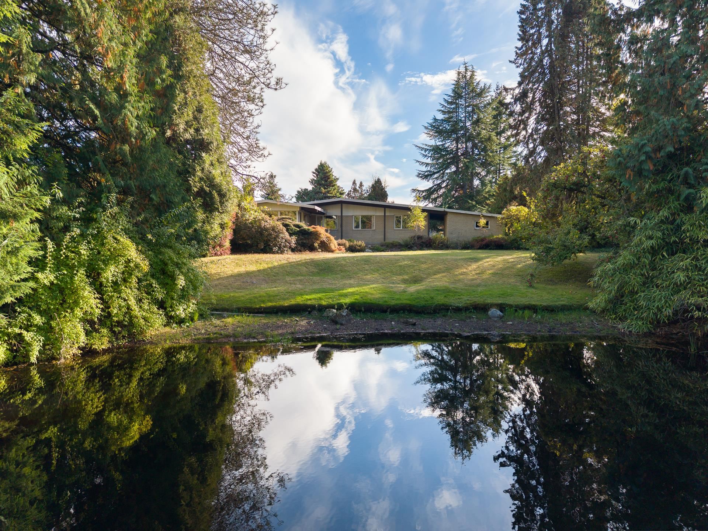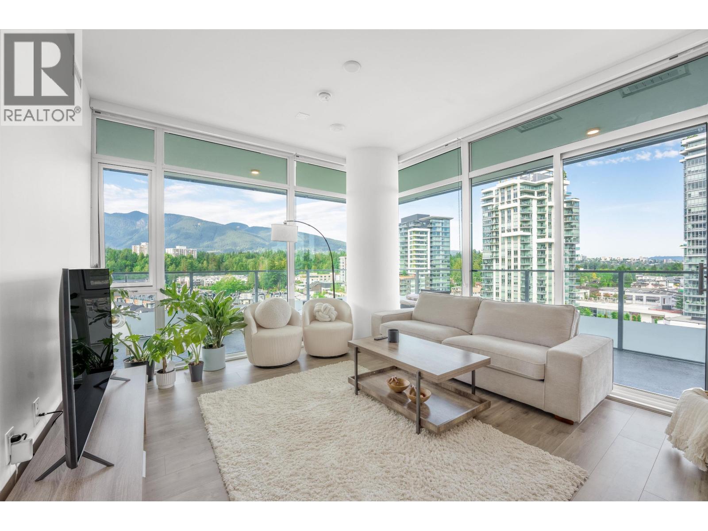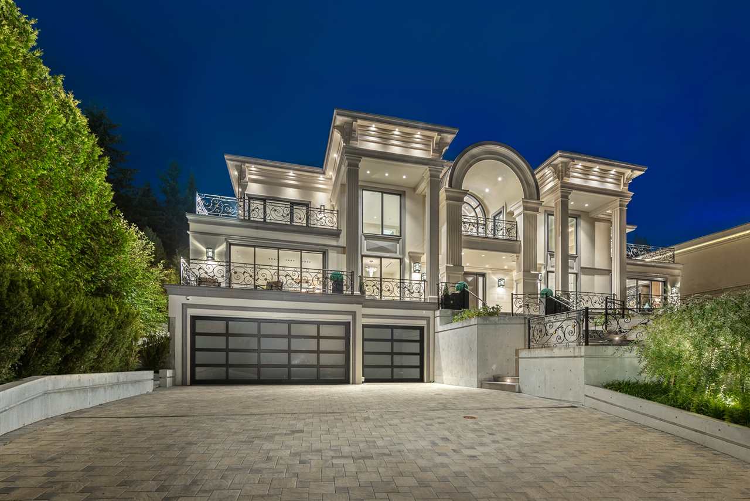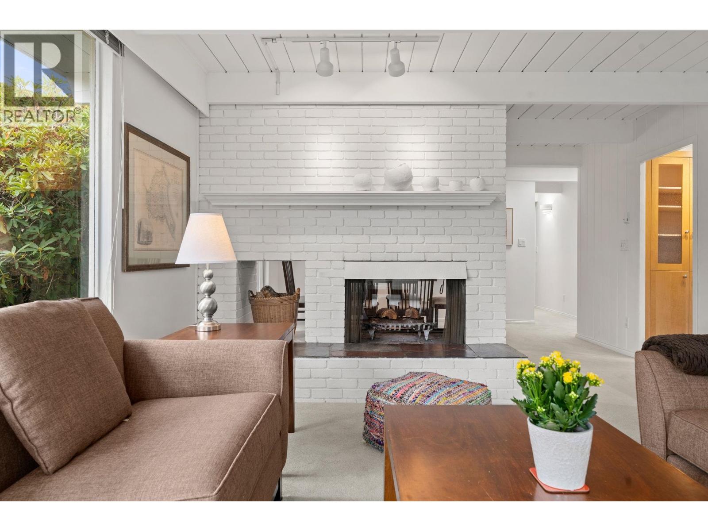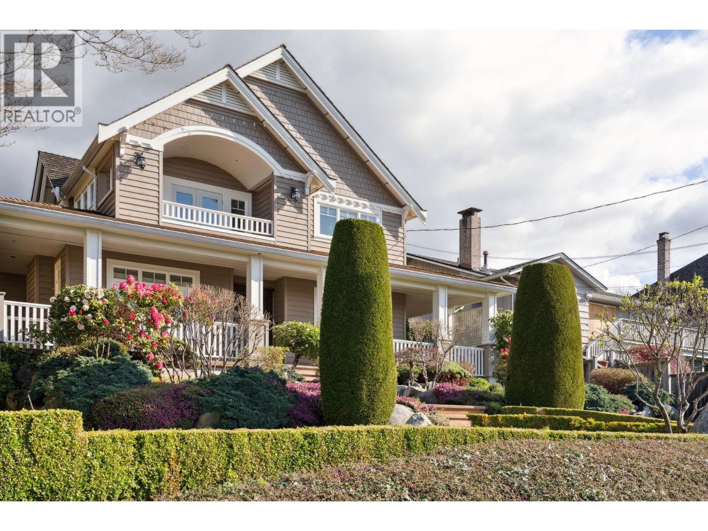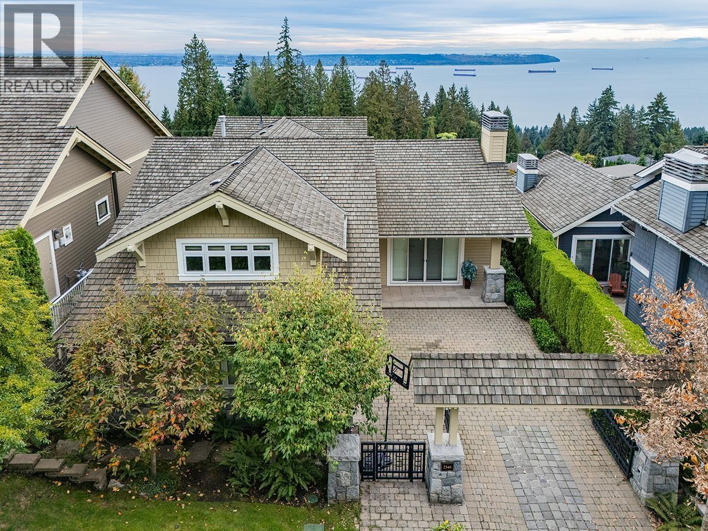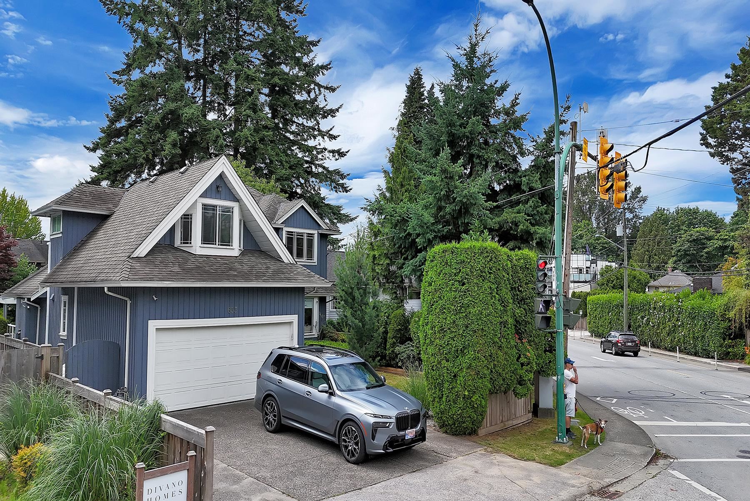- Houseful
- BC
- North Vancouver
- Cleveland
- 929 Canyon Boulevard
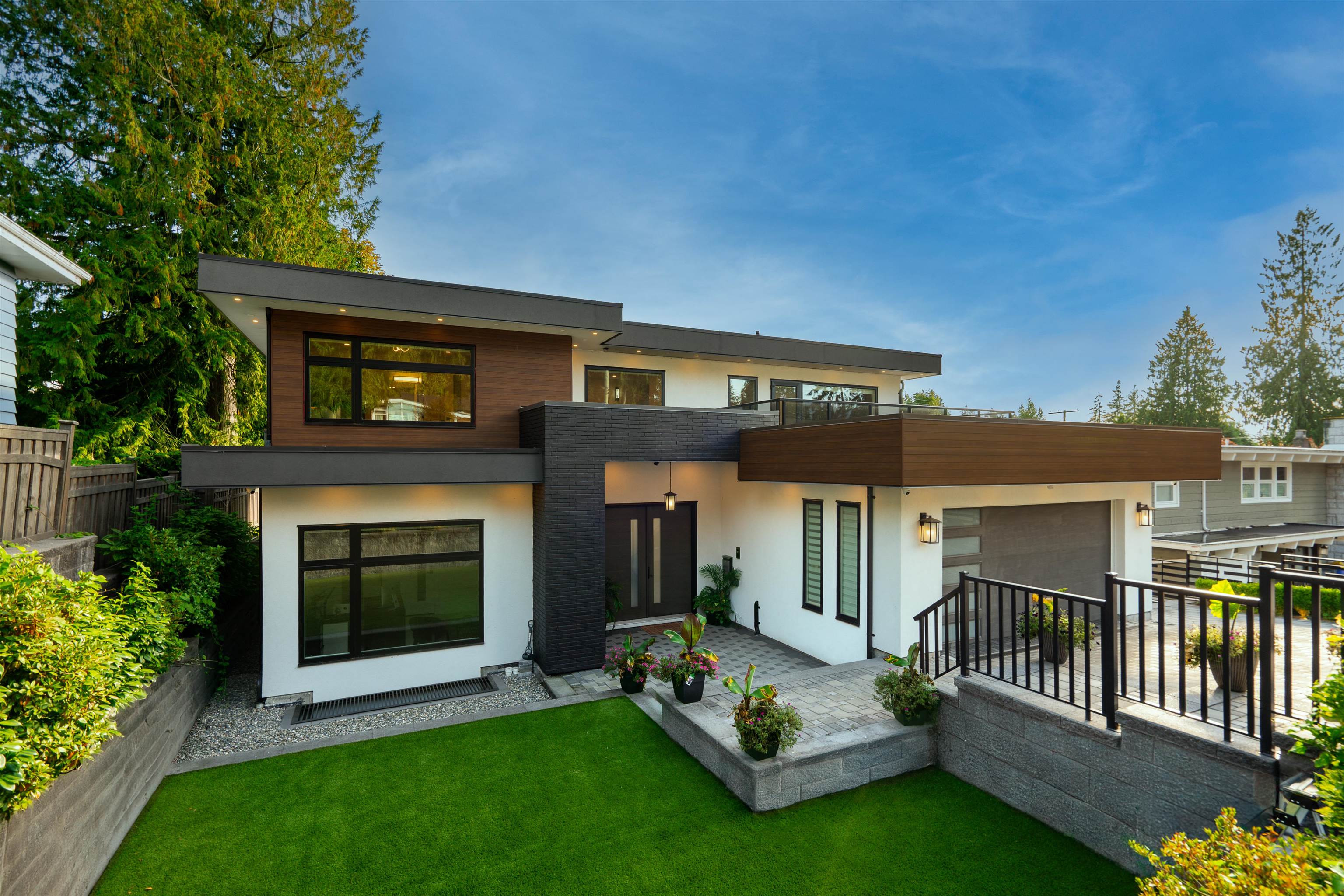
929 Canyon Boulevard
929 Canyon Boulevard
Highlights
Description
- Home value ($/Sqft)$818/Sqft
- Time on Houseful
- Property typeResidential
- Neighbourhood
- Median school Score
- Year built2021
- Mortgage payment
Discover this stunning brand-new modern masterpiece, perfectly situated in the prestigious Canyon Heights neighborhood. Thoughtfully designed with exquisite finishes and creative touches, this home exudes sophistication at every turn. The main floor boasts an inviting office and expansive open-concept living spaces, creating seamless transitions from room to room. The gourmet kitchen is a chef’s dream, featuring top-of-the-line appliances and a separate wok kitchen for added convenience. Retreat to the luxurious master suite, complete with a private patio—ideal for enjoying your morning coffee and a good book. The spa-like en-suite bathroom offers a serene escape with a soaking tub and beautifully tiled shower. you’ll find three additional spacious bedrooms and two elegant bathrooms.
Home overview
- Heat source Forced air, natural gas, radiant
- Sewer/ septic Sanitary sewer, storm sewer
- Construction materials
- Foundation
- Roof
- # parking spaces 5
- Parking desc
- # full baths 6
- # half baths 1
- # total bathrooms 7.0
- # of above grade bedrooms
- Area Bc
- View Yes
- Water source Public
- Zoning description Rs3
- Lot dimensions 7920.0
- Lot size (acres) 0.18
- Basement information Finished, exterior entry
- Building size 5009.0
- Mls® # R3051948
- Property sub type Single family residence
- Status Active
- Virtual tour
- Tax year 2023
- Kitchen 3.073m X 4.953m
- Other 5.664m X 4.14m
- Kitchen 2.159m X 3.099m
- Dining room 2.083m X 3.353m
- Living room 3.861m X 6.172m
- Bedroom 2.946m X 4.521m
- Bedroom 2.87m X 4.521m
- Living room 3.505m X 4.597m
- Bar room 2.159m X 3.327m
- Bedroom 3.073m X 3.277m
- Bedroom 3.2m X 3.251m
Level: Above - Primary bedroom 3.937m X 4.42m
Level: Above - Other 3.912m X 4.496m
Level: Above - Bedroom 3.226m X 4.216m
Level: Above - Laundry 2.388m X 1.651m
Level: Above - Patio 3.099m X 7.036m
Level: Above - Other 3.15m X 1.6m
Level: Above - Dining room 5.004m X 4.75m
Level: Main - Kitchen 3.607m X 5.055m
Level: Main - Foyer 5.207m X 3.404m
Level: Main - Storage 2.438m X 1.905m
Level: Main - Wok kitchen 2.007m X 2.286m
Level: Main - Office 3.505m X 4.623m
Level: Main - Other 6.198m X 6.172m
Level: Main - Family room 4.267m X 5.055m
Level: Main - Patio 4.191m X 0.94m
Level: Main - Living room 5.969m X 4.877m
Level: Main
- Listing type identifier Idx

$-10,928
/ Month



