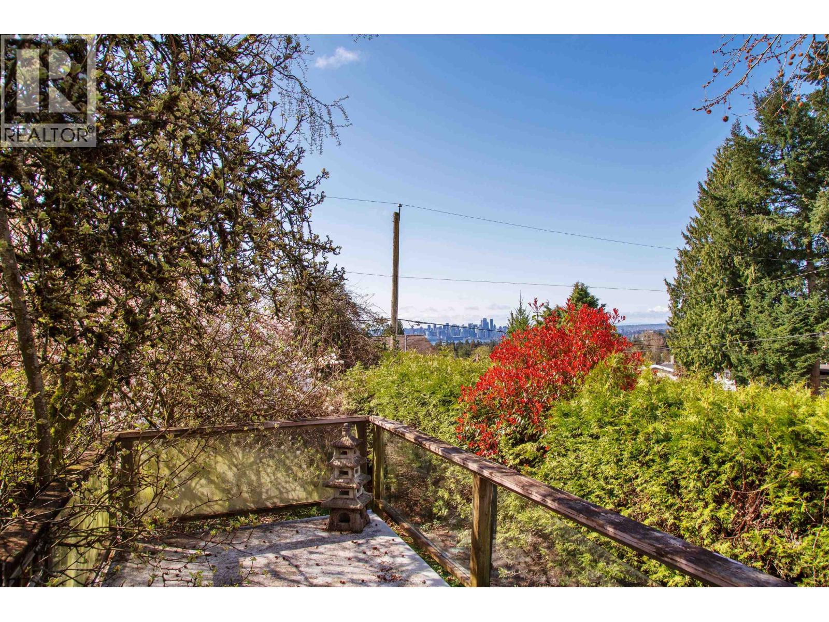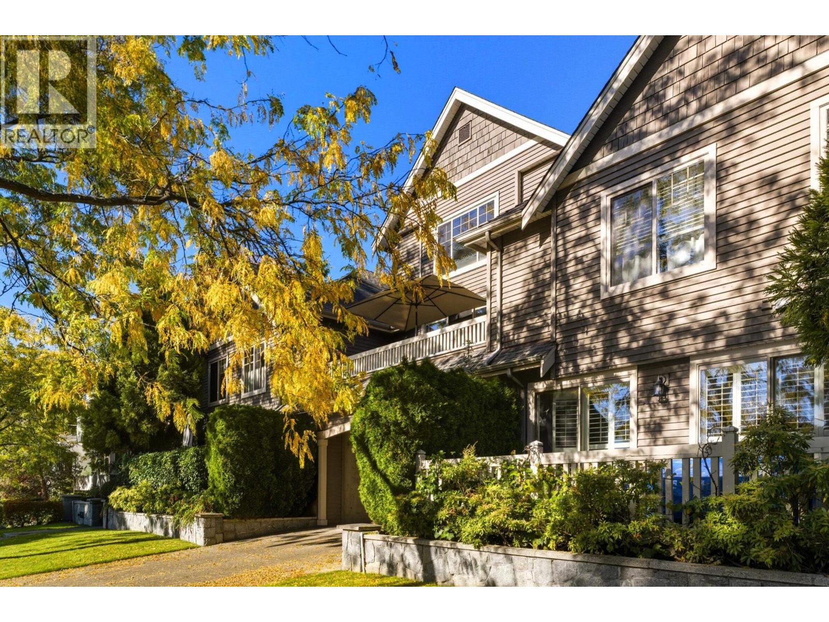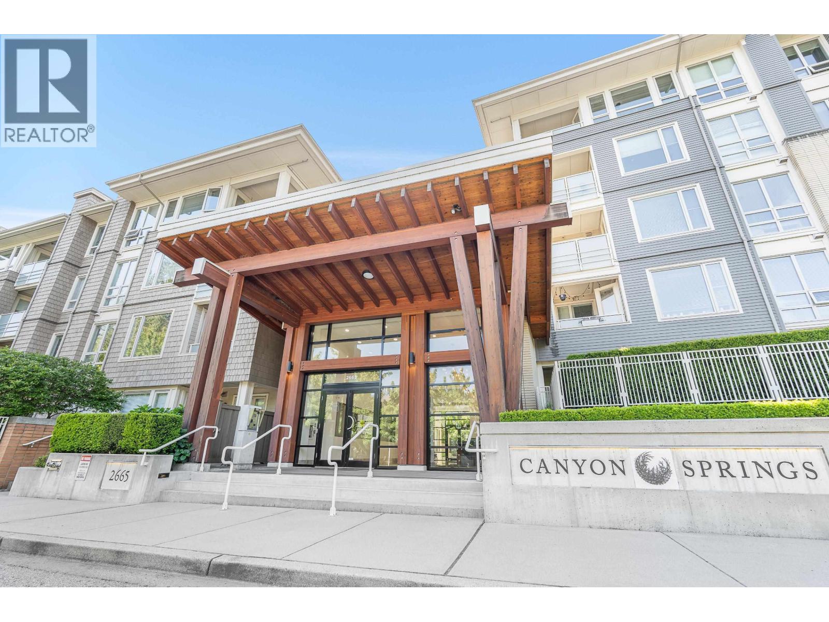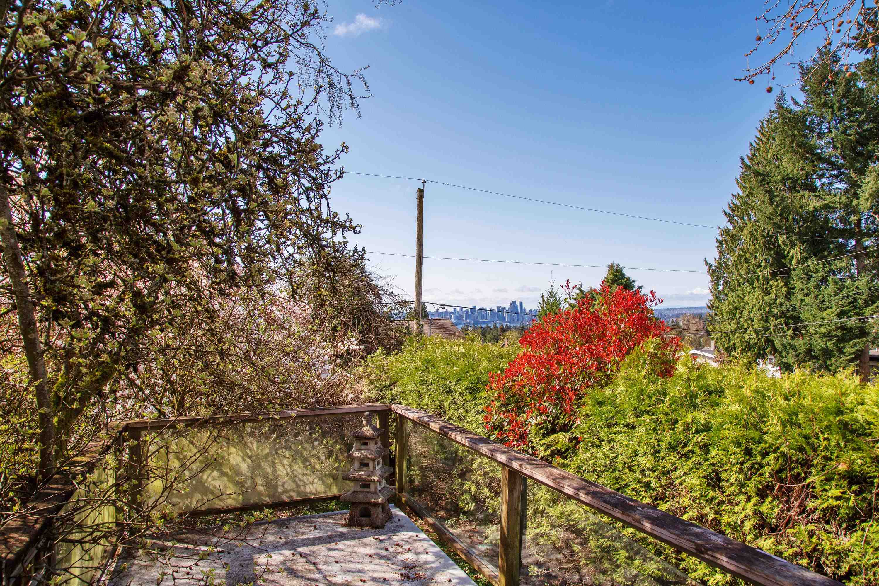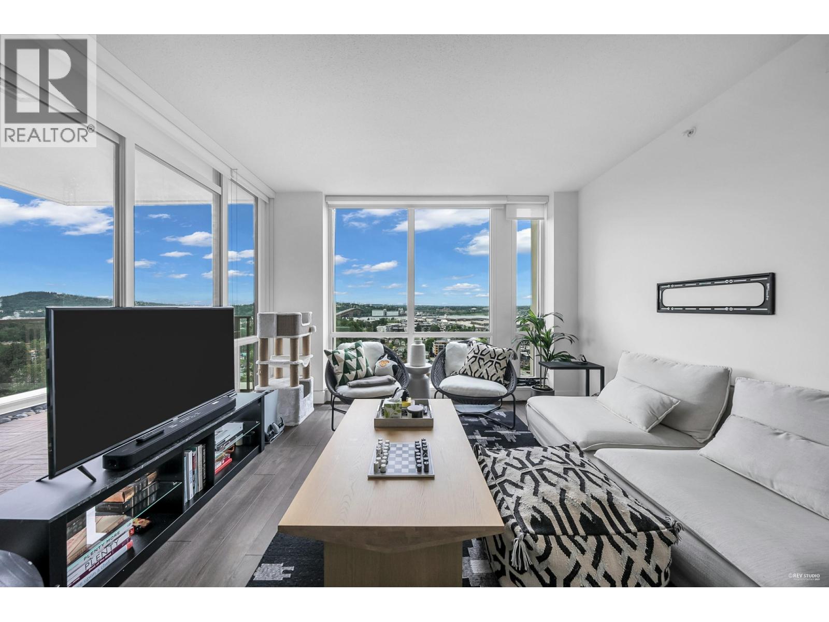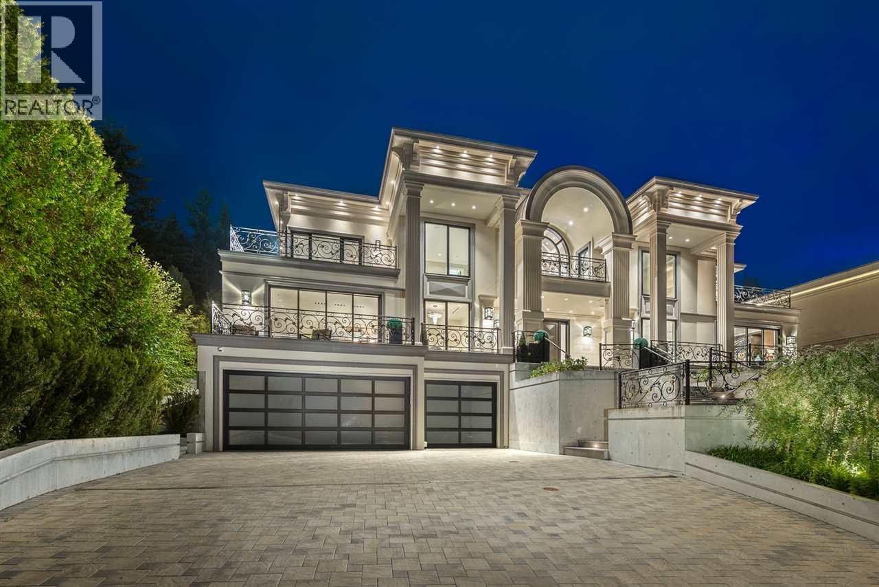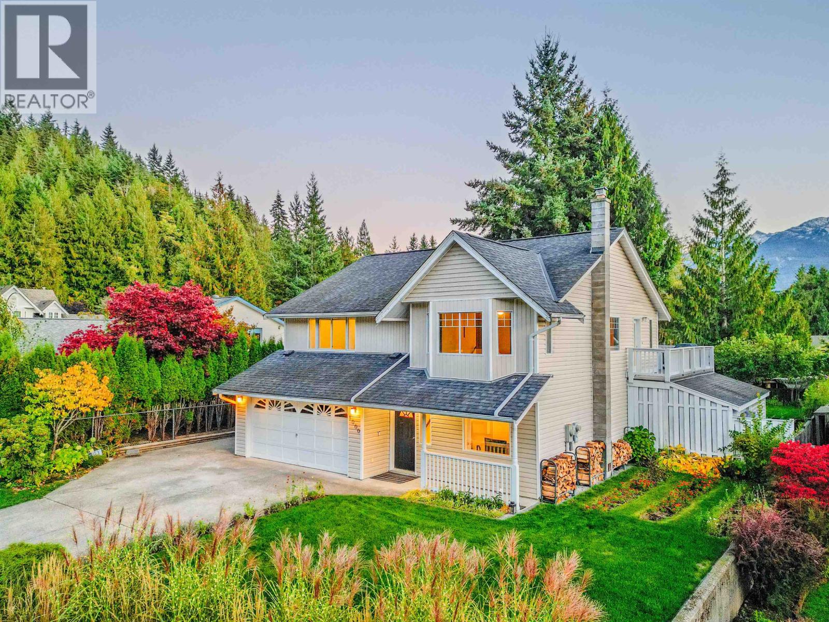- Houseful
- BC
- North Vancouver
- Canyon Heights
- 935 Beaconsfield Road
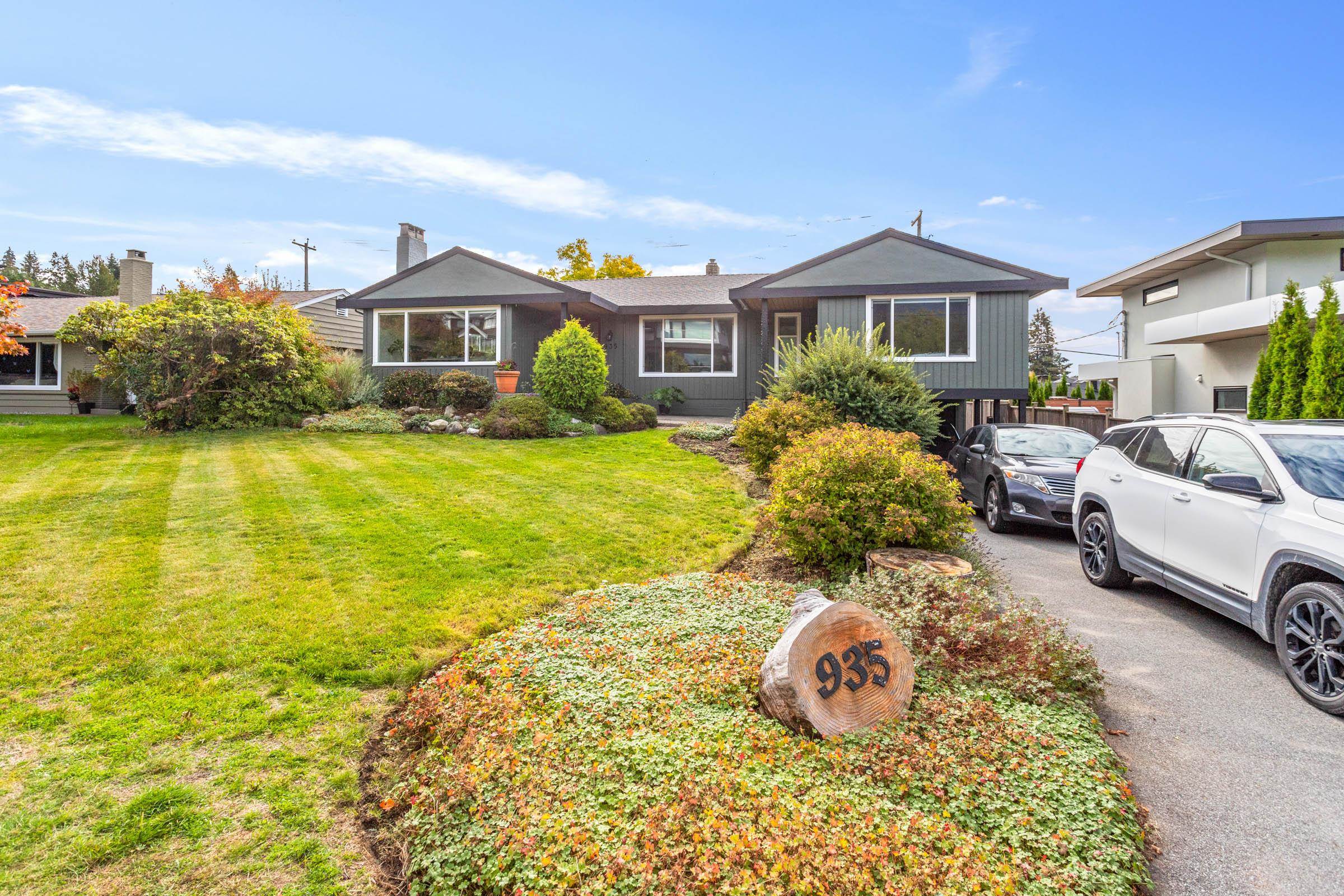
935 Beaconsfield Road
935 Beaconsfield Road
Highlights
Description
- Home value ($/Sqft)$872/Sqft
- Time on Houseful
- Property typeResidential
- Neighbourhood
- CommunityShopping Nearby
- Median school Score
- Year built1953
- Mortgage payment
Nestled in Forest Hills, this stunning 3000 sq ft family home sits on a prime 70'x115' south-facing lot. The newly renovated kitchen is a culinary masterpiece, featuring top-of-the-line appliances and exquisite finishes that would delight any chef. With a large open plan living room, dining room area and 4 bedrooms and 2 bathrooms all on one level, the home offers a perfect blend of comfort and style. The lower level is currently rented as a separate registered suite, providing a great mortgage helper. Enjoy outdoor entertaining on the spacious 200 sq ft deck, bask in the sun-drenched mature gardens, and relish the proximity to top schools and Edgemont Village. This meticulously maintained residence presents an exceptional opportunity in one of the area's most desirable neighborhoods.
Home overview
- Heat source Forced air, natural gas
- Sewer/ septic Sanitary sewer
- Construction materials
- Foundation
- Roof
- # parking spaces 3
- Parking desc
- # full baths 3
- # total bathrooms 3.0
- # of above grade bedrooms
- Appliances Washer/dryer, dishwasher, refrigerator, stove, microwave
- Community Shopping nearby
- Area Bc
- Water source Public
- Zoning description Rsch
- Directions Ddc42a6591eb91ee98d92688f958af36
- Lot dimensions 8050.0
- Lot size (acres) 0.18
- Basement information Finished
- Building size 2978.0
- Mls® # R3044666
- Property sub type Single family residence
- Status Active
- Virtual tour
- Tax year 2023
- Family room 3.912m X 4.42m
- Kitchen 2.489m X 4.039m
- Bedroom 3.861m X 3.404m
- Laundry 2.54m X 3.556m
- Eating area 3.251m X 4.039m
- Workshop 3.531m X 3.556m
- Bedroom 2.21m X 6.477m
- Living room 3.962m X 4.216m
Level: Main - Bedroom 3.48m X 3.556m
Level: Main - Dining room 3.658m X 4.216m
Level: Main - Walk-in closet 1.549m X 1.702m
Level: Main - Bedroom 3.404m X 4.267m
Level: Main - Kitchen 2.743m X 4.648m
Level: Main - Foyer 1.727m X 1.956m
Level: Main - Eating area 1.651m X 2.743m
Level: Main - Bedroom 2.794m X 4.293m
Level: Main - Primary bedroom 3.327m X 4.369m
Level: Main
- Listing type identifier Idx

$-6,928
/ Month





