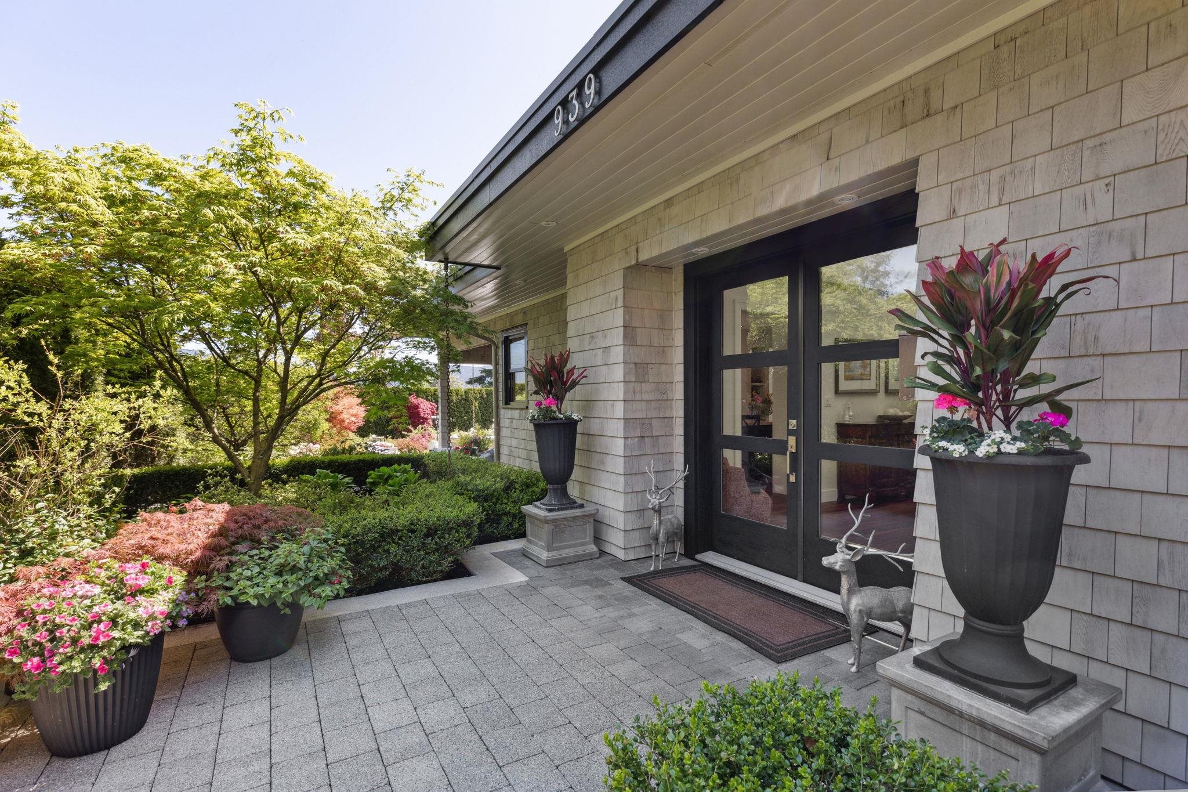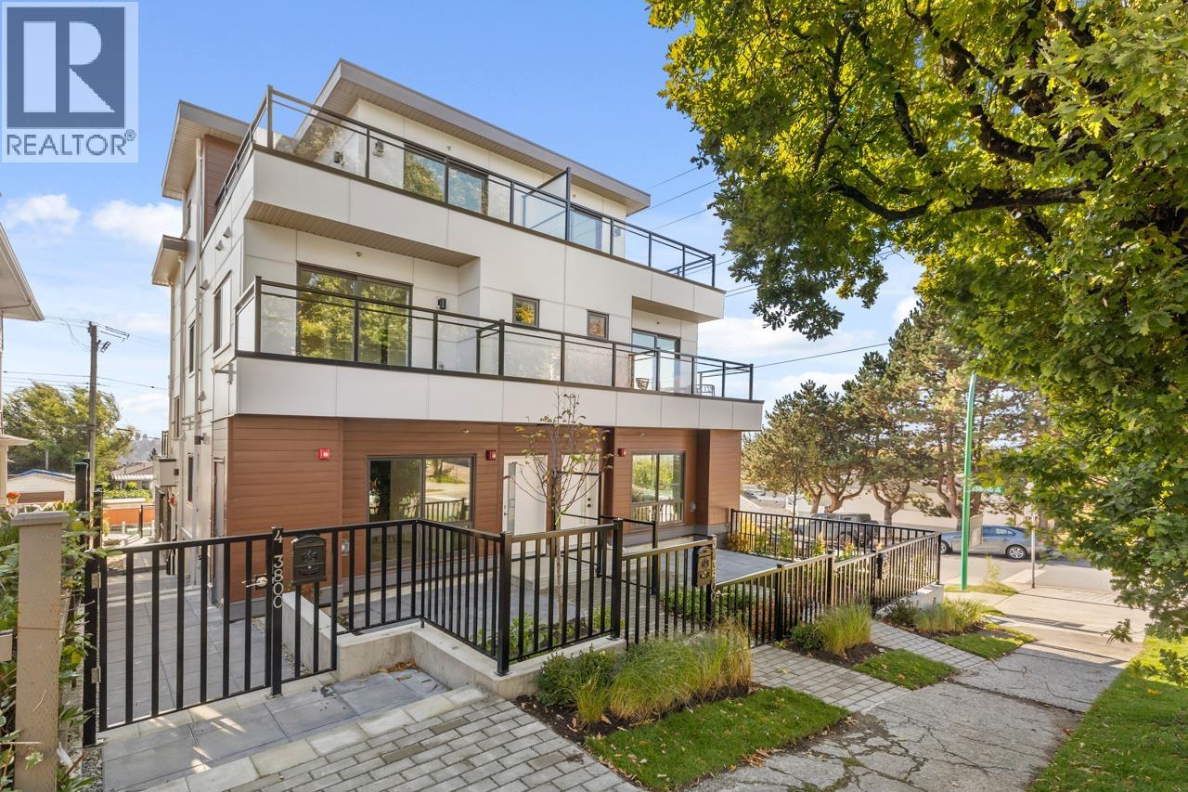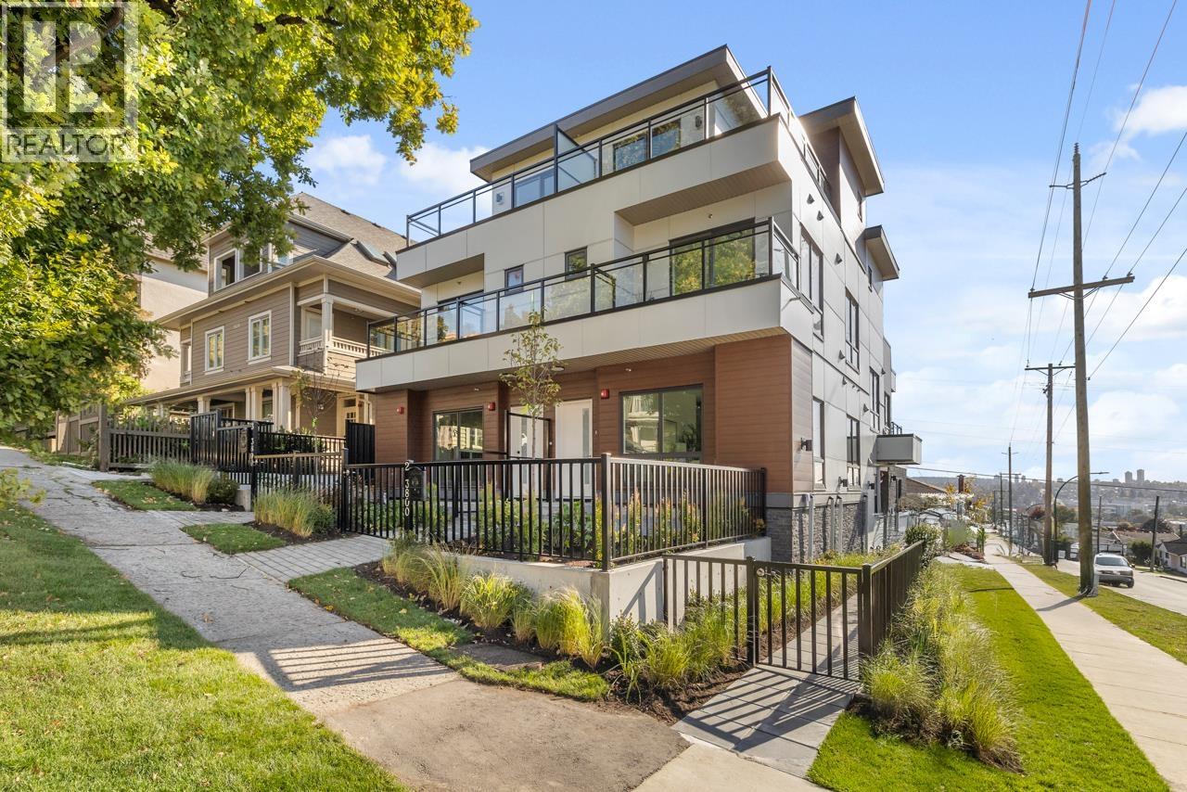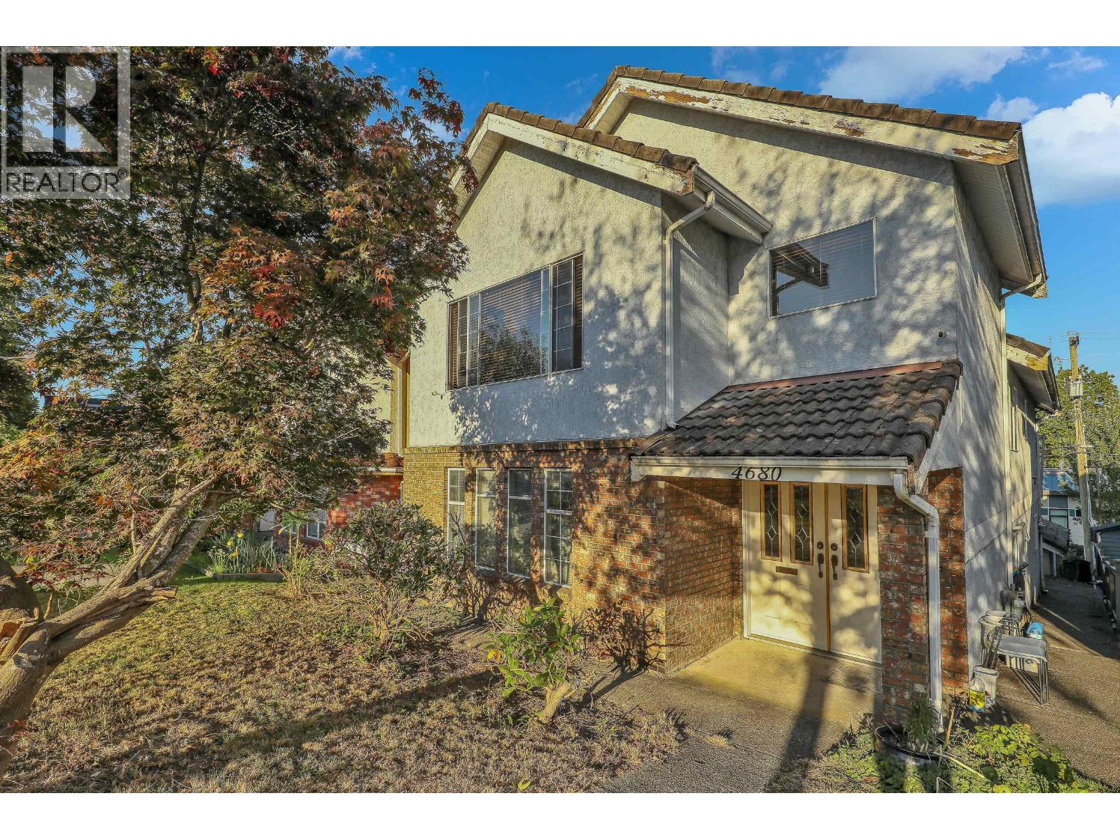- Houseful
- BC
- North Vancouver
- Dollarton
- 939 Friar Crescent

939 Friar Crescent
939 Friar Crescent
Highlights
Description
- Home value ($/Sqft)$1,167/Sqft
- Time on Houseful
- Property typeResidential
- Neighbourhood
- Median school Score
- Year built2017
- Mortgage payment
Perched above Deep Cove’s picturesque coastline, this custom residence is tucked amid private, manicured gardens. The main level offers over 2,300 sq.ft. of open-concept living, featuring a chef’s kitchen w/ quartz counters, s/s appliances, double wall ovens, generous island, plus two tranquil bdrms, versatile family room & laundry room for added convenience. Seamless indoor-outdoor living flows through expansive sliding doors out to a sun-soaked terrace—ideal for entertaining. Upstairs, a luxurious primary retreat boasts ocean + mountain views, gas fireplace, spa-like ensuite, dual walk-in closets & private terrace. A 4th bdrm completes this level. Every element of this residence has been thoughtfully curated for those who appreciate uncompromising quality—book your private showing today.
Home overview
- Heat source Forced air, natural gas
- Sewer/ septic Public sewer, sanitary sewer, storm sewer
- Construction materials
- Foundation
- Roof
- # parking spaces 4
- Parking desc
- # full baths 2
- # half baths 1
- # total bathrooms 3.0
- # of above grade bedrooms
- Appliances Washer/dryer, dishwasher, refrigerator, oven, range top
- Area Bc
- View Yes
- Water source Public
- Zoning description Rs3
- Directions 59af37720ebd9bd132eee2d3da65ad82
- Lot dimensions 8400.0
- Lot size (acres) 0.19
- Basement information None
- Building size 3425.0
- Mls® # R3043512
- Property sub type Single family residence
- Status Active
- Virtual tour
- Tax year 2024
- Walk-in closet 1.854m X 2.591m
Level: Above - Walk-in closet 1.829m X 3.912m
Level: Above - Primary bedroom 5.156m X 5.359m
Level: Above - Bedroom 3.531m X 4.191m
Level: Above - Bedroom 4.115m X 4.242m
Level: Main - Bedroom 3.734m X 4.191m
Level: Main - Family room 4.267m X 5.309m
Level: Main - Foyer 2.235m X 3.912m
Level: Main - Living room 5.156m X 6.782m
Level: Main - Kitchen 3.708m X 8.23m
Level: Main - Patio 6.883m X 7.747m
Level: Main - Dining room 3.15m X 3.581m
Level: Main - Laundry 2.946m X 3.607m
Level: Main - Patio 6.096m X 13.487m
Level: Main
- Listing type identifier Idx

$-10,661
/ Month











