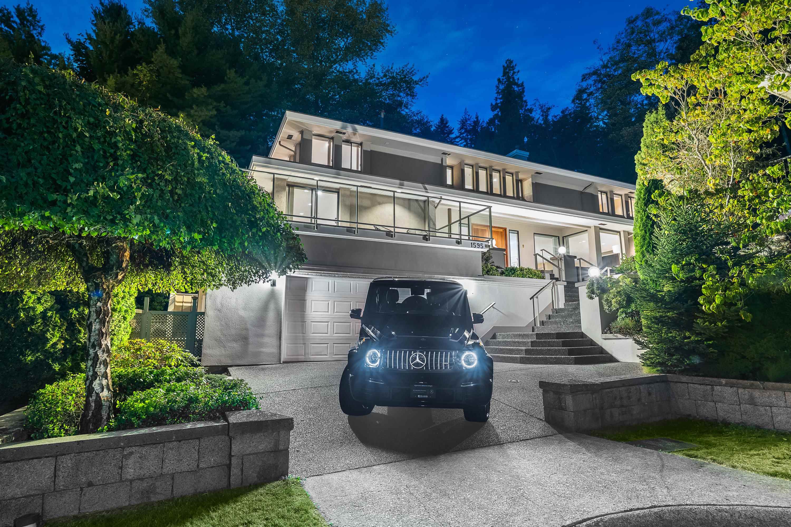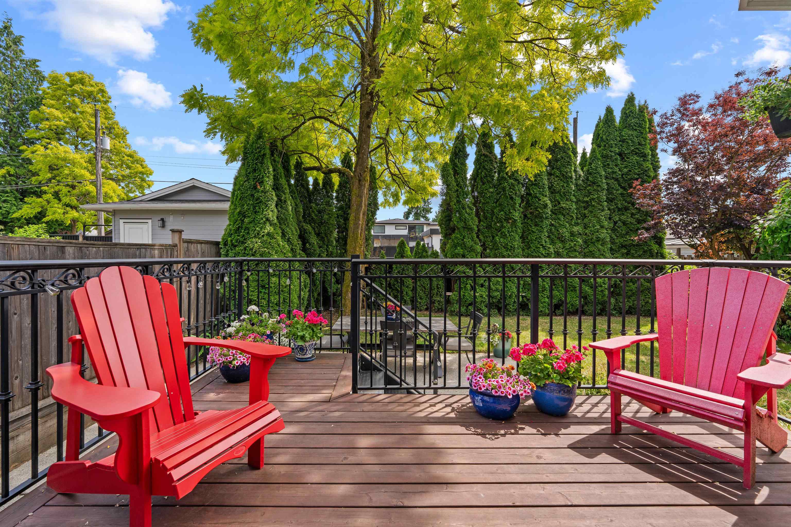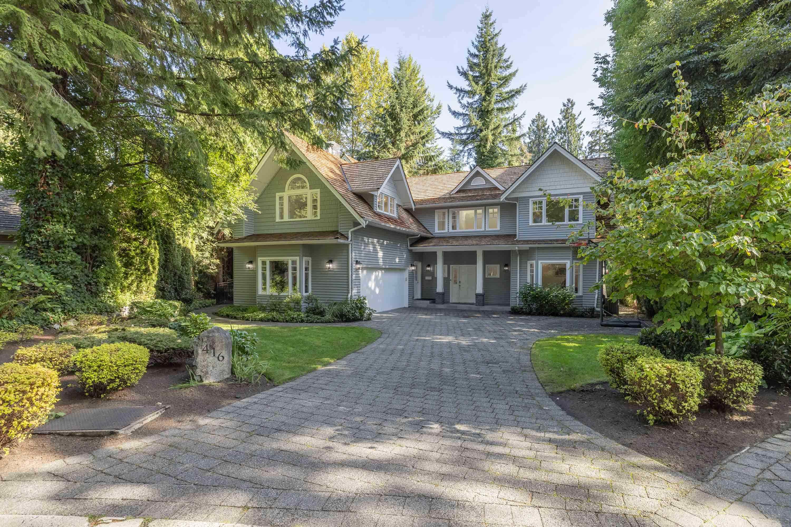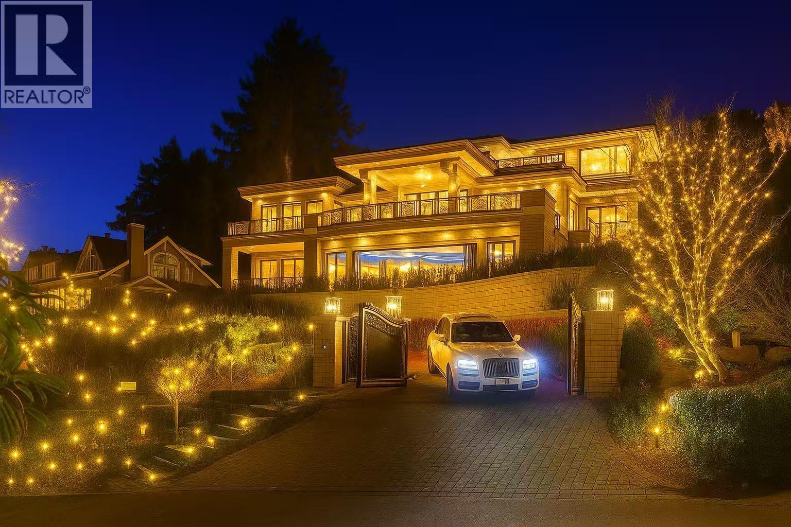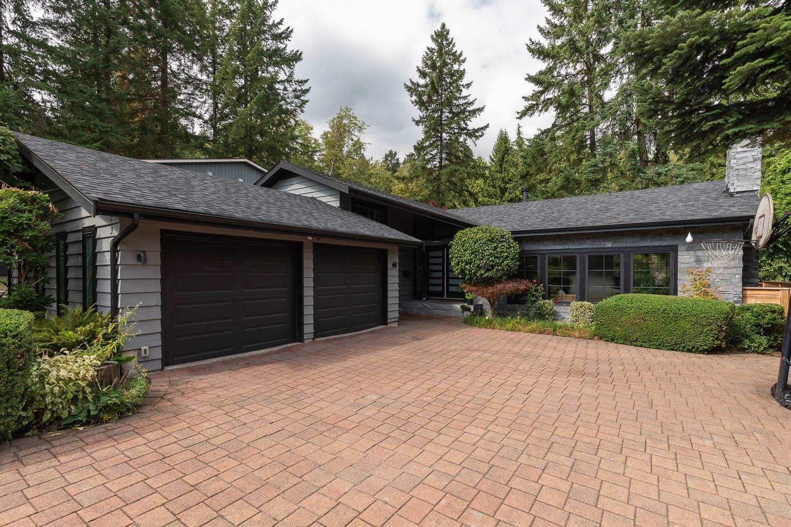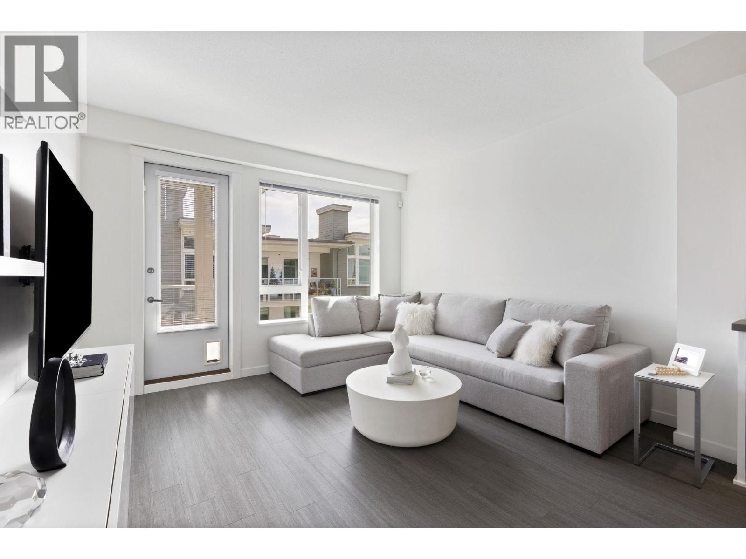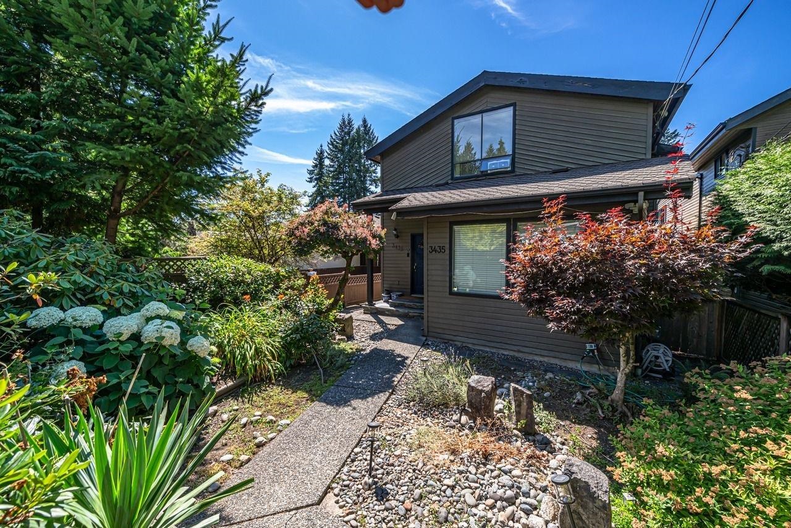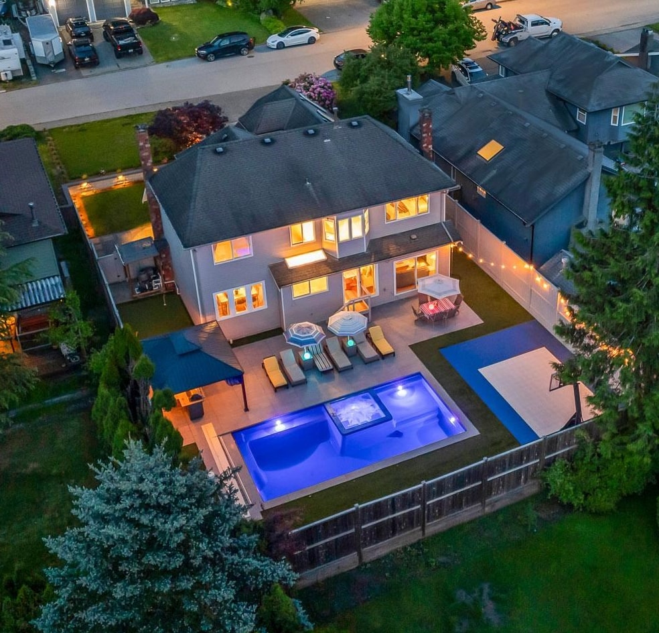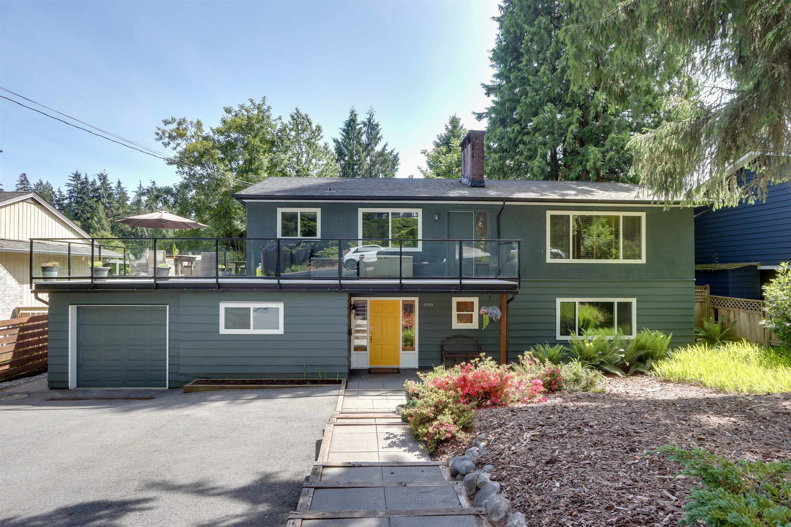- Houseful
- BC
- North Vancouver
- V7R
- 966 966 Beaumont Drive
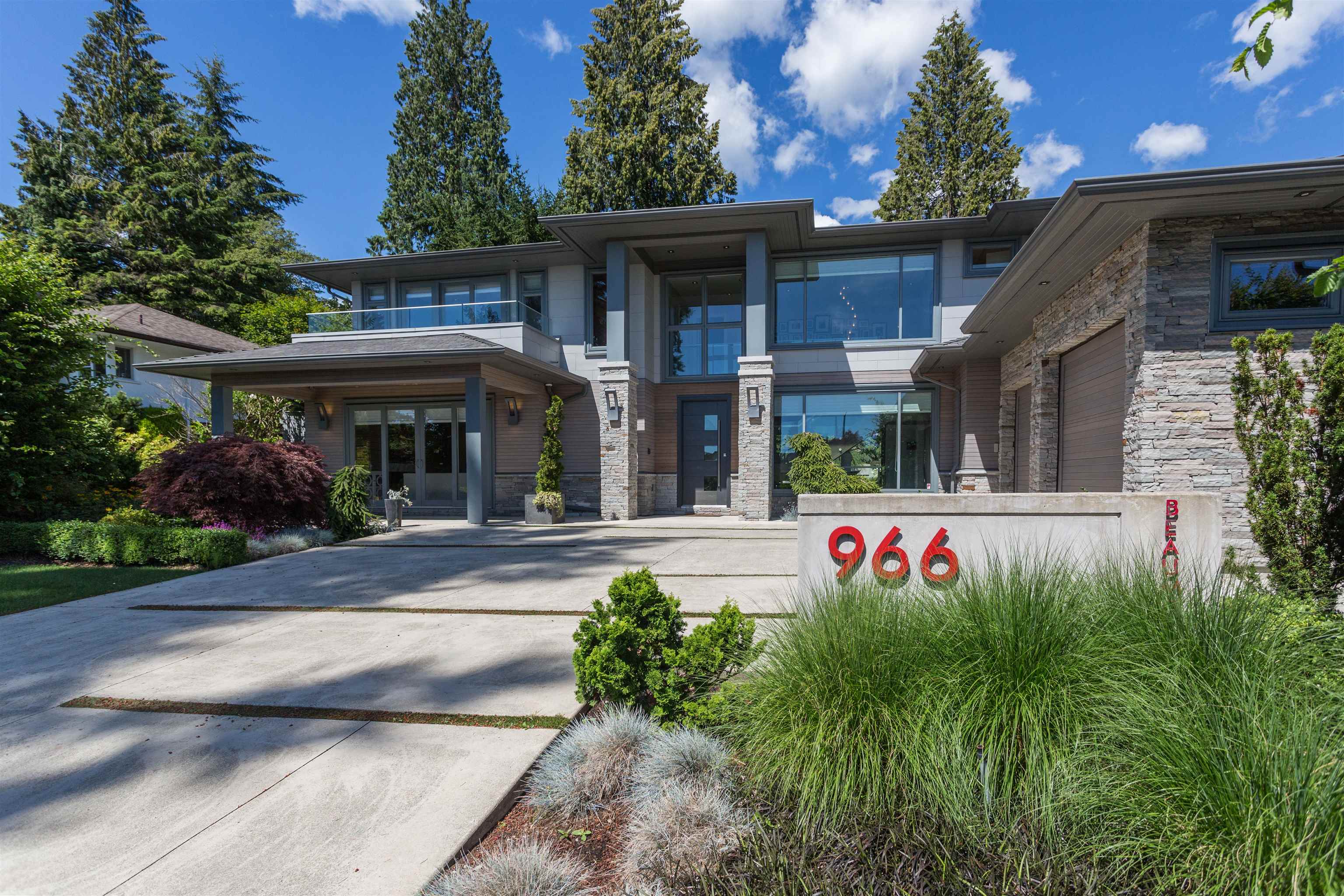
966 966 Beaumont Drive
966 966 Beaumont Drive
Highlights
Description
- Home value ($/Sqft)$857/Sqft
- Time on Houseful
- Property typeResidential
- Median school Score
- Year built2014
- Mortgage payment
Stunning custom designed home that surpasses expectations with features including chef inspired kitchen with Miele appliances, hardwood floors, high ceilings, Control 4 sound system, 4 fire places, air conditioning, heated floors, security cameras, steam sauna, wine cellar, wine fridge, large home theatre and so much more. It includes a huge covered heated patio featuring flat backyard, built in BBQ, outdoor fireplace, vegetable garden and a gorgeous custom-built pond. It is located in a very private and quiet street situated just few blocks from Edgemont Village shops and restaurants plus great schools! This property includes a full one-bedroom legal suit with a separate entrance that can be a great mortgage helper! Open House July 26 1-3PM & July 27 1-3PM
Home overview
- Heat source Electric, forced air, natural gas
- Sewer/ septic Public sewer, sanitary sewer, storm sewer
- Construction materials
- Foundation
- Roof
- Fencing Fenced
- # parking spaces 2
- Parking desc
- # full baths 4
- # half baths 2
- # total bathrooms 6.0
- # of above grade bedrooms
- Appliances Washer/dryer, dishwasher, refrigerator, stove, freezer, microwave, oven
- Area Bc
- Water source Public
- Zoning description Rsh
- Lot dimensions 9775.0
- Lot size (acres) 0.22
- Basement information Full, finished, exterior entry
- Building size 5545.0
- Mls® # R3028400
- Property sub type Single family residence
- Status Active
- Tax year 2024
- Primary bedroom 4.013m X 3.581m
- Bedroom 3.734m X 3.861m
- Recreation room 5.334m X 8.382m
- Living room 3.378m X 5.436m
- Storage 1.422m X 2.642m
- Kitchen 2.718m X 4.928m
- Media room 5.08m X 5.258m
- Primary bedroom 4.978m X 4.978m
Level: Above - Primary bedroom 3.581m X 3.581m
Level: Above - Primary bedroom 3.581m X 3.708m
Level: Above - Living room 5.461m X 5.207m
Level: Main - Bedroom 4.14m X 3.708m
Level: Main - Laundry 2.362m X 4.191m
Level: Main - Kitchen 3.226m X 6.02m
Level: Main - Pantry 2.311m X 1.499m
Level: Main - Porch (enclosed) 2.184m X 2.337m
Level: Main - Foyer 3.023m X 2.565m
Level: Main - Dining room 4.14m X 4.775m
Level: Main - Patio 3.912m X 14.986m
Level: Main - Family room 6.655m X 6.02m
Level: Main
- Listing type identifier Idx

$-12,667
/ Month

