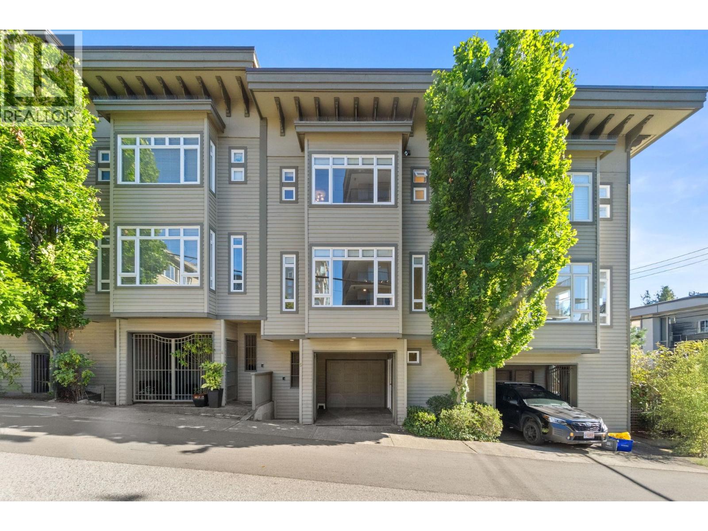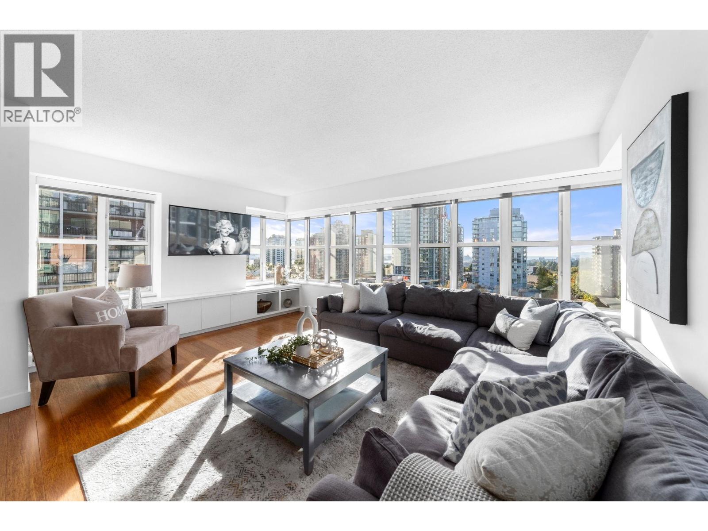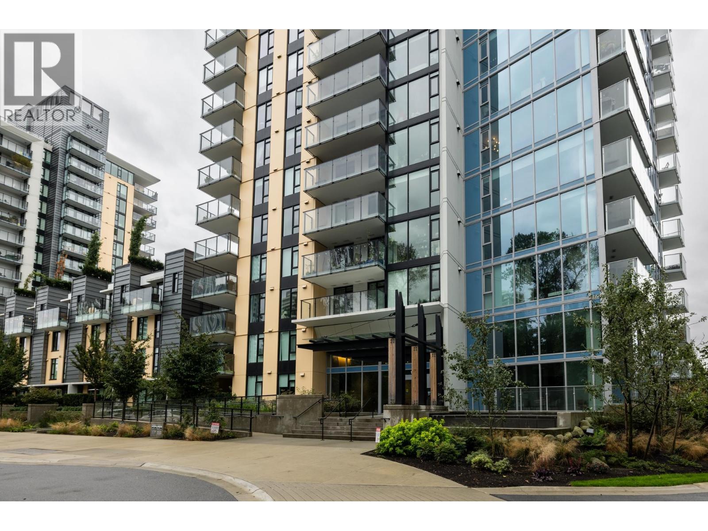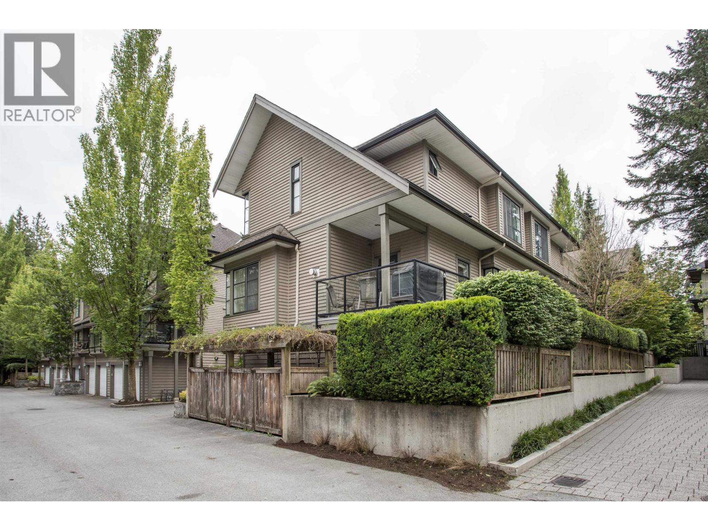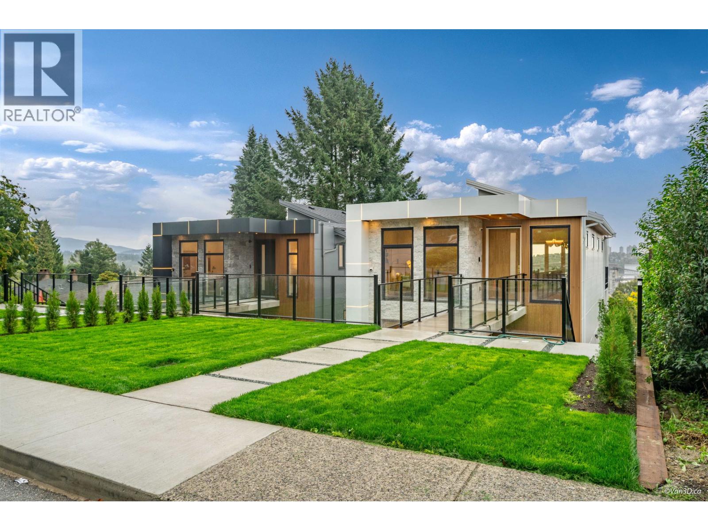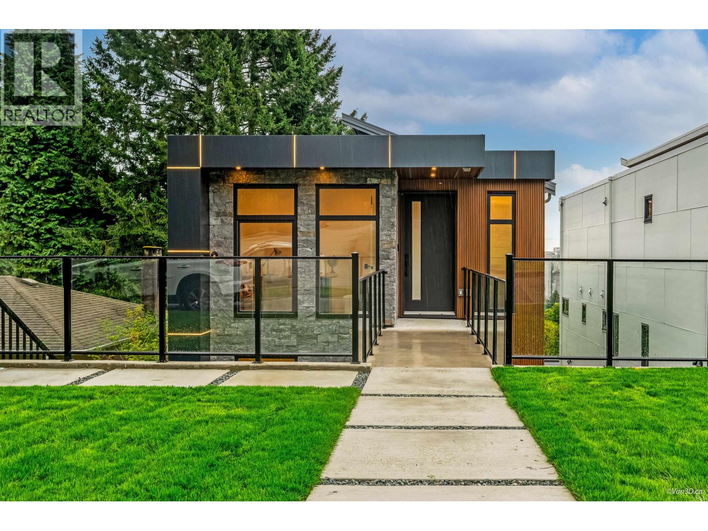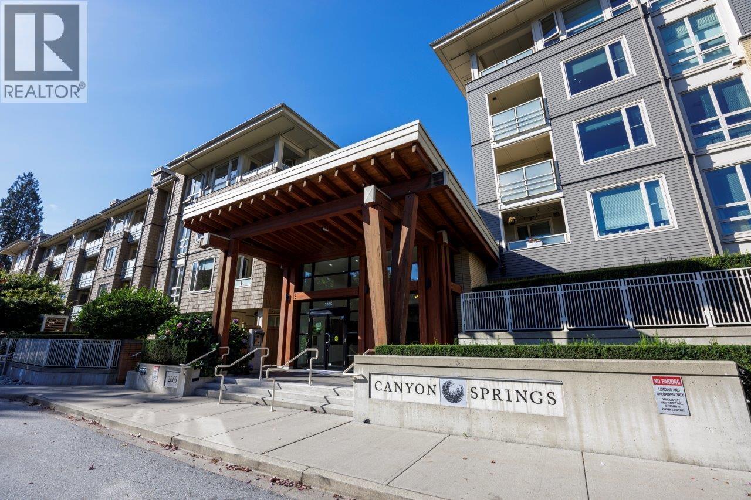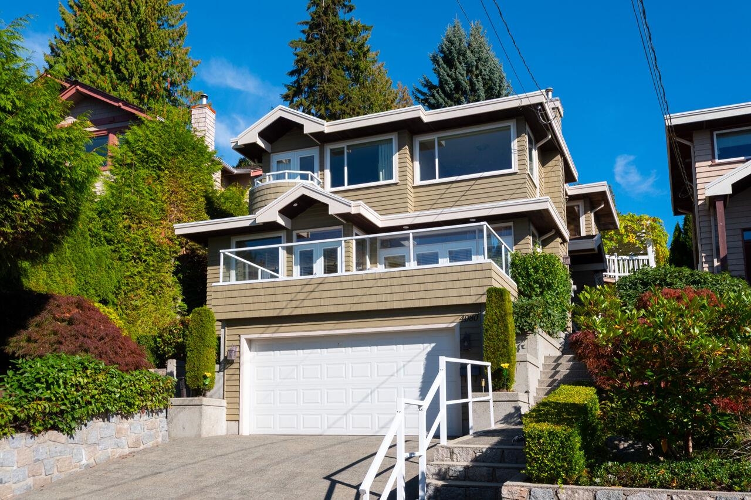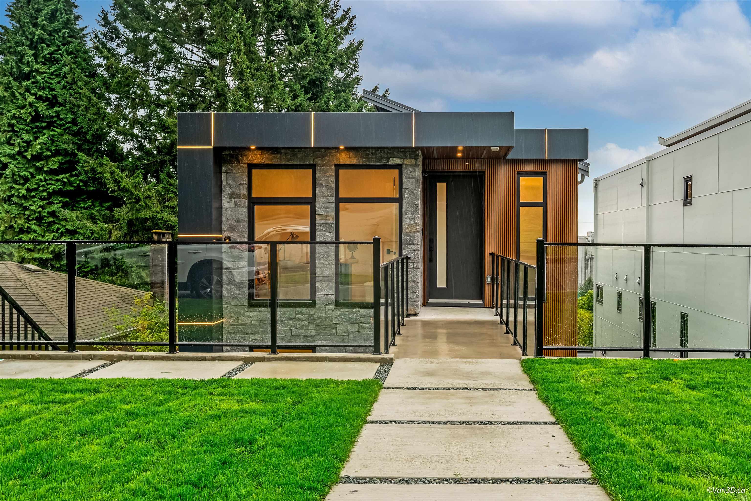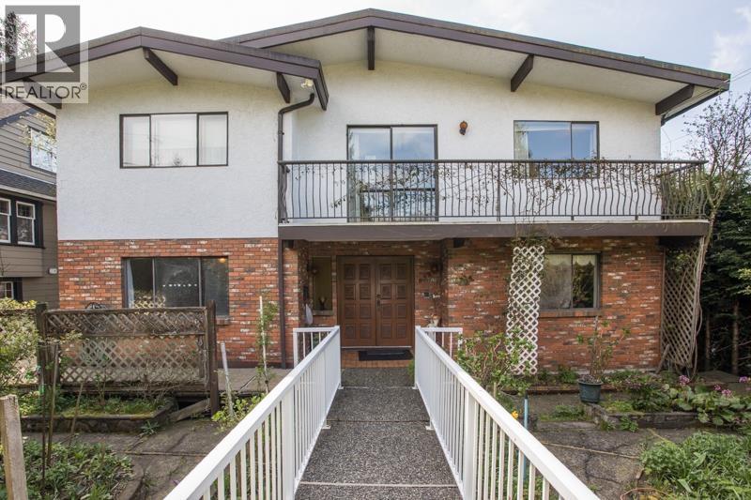- Houseful
- BC
- North Vancouver
- Moodyville
- 971 Adderley Street
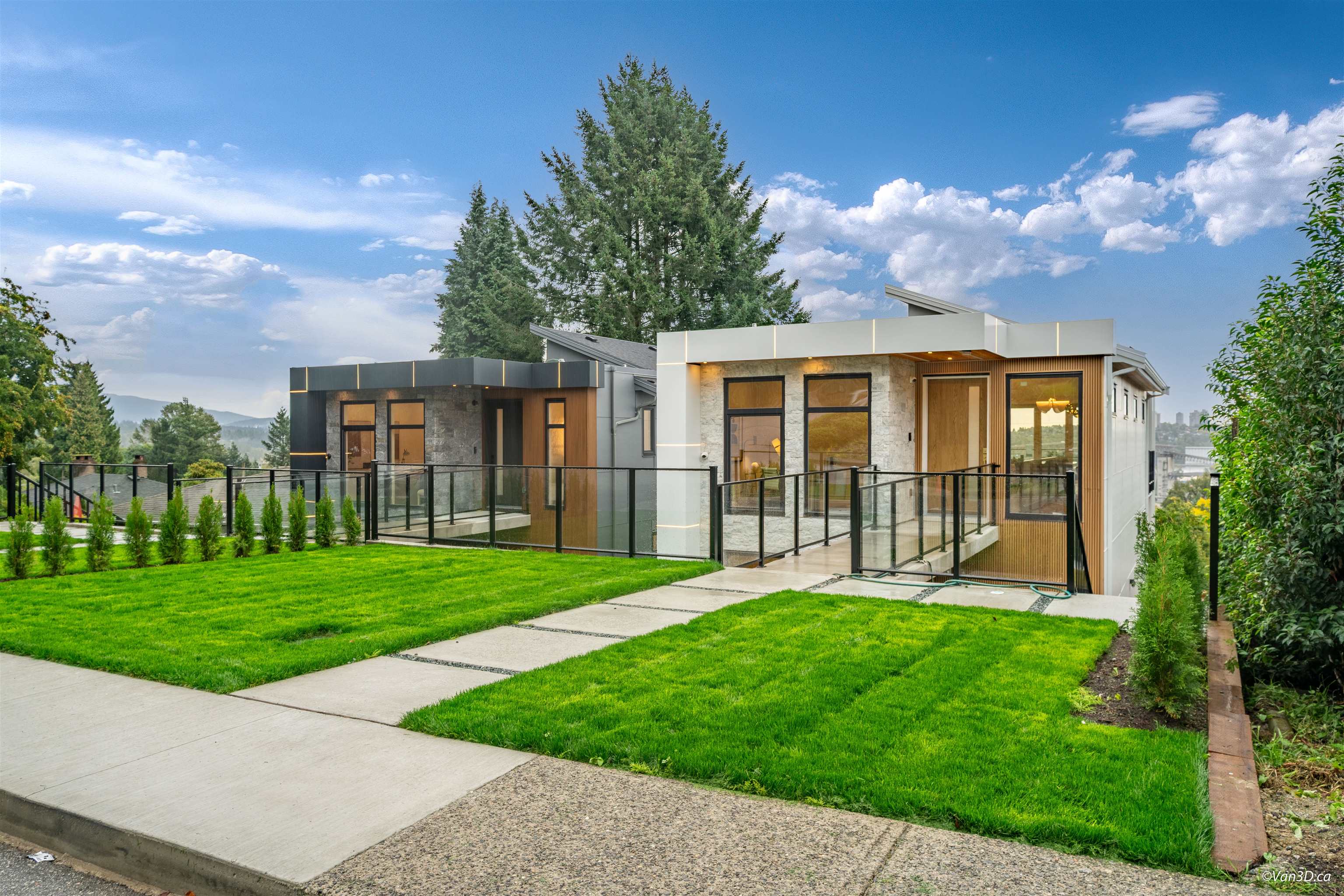
971 Adderley Street
For Sale
New 4 hours
$2,988,000
4 beds
5 baths
3,300 Sqft
971 Adderley Street
For Sale
New 4 hours
$2,988,000
4 beds
5 baths
3,300 Sqft
Highlights
Description
- Home value ($/Sqft)$905/Sqft
- Time on Houseful
- Property typeResidential
- Neighbourhood
- CommunityShopping Nearby
- Median school Score
- Year built2025
- Mortgage payment
The most impressive home in the area. Close to all amenities Hwy 1, Shops, Schools, and Restaurants. Architect-Bill Curtis Designs, Interior Designer-Soho Design Studio. High end finishing and workmanship throughout the house indoor and outdoor. 3 luxurious bedrooms, open concept kitchen and living room, with a office area and theatre room/family room. Also features a 1 bedroom suite - mortgage helper. Breathtaking OCEAN & CITY views. Have a blast hosting your guests on the balcony or your private fenced backyard. A must see.
MLS®#R3056418 updated 2 hours ago.
Houseful checked MLS® for data 2 hours ago.
Home overview
Amenities / Utilities
- Heat source Electric, heat pump
- Sewer/ septic Public sewer, sanitary sewer, storm sewer
Exterior
- Construction materials
- Foundation
- Roof
- Fencing Fenced
- # parking spaces 2
- Parking desc
Interior
- # full baths 3
- # half baths 2
- # total bathrooms 5.0
- # of above grade bedrooms
- Appliances Washer/dryer, dishwasher, refrigerator, stove, freezer
Location
- Community Shopping nearby
- Area Bc
- View Yes
- Water source Public
- Zoning description Rs1
Lot/ Land Details
- Lot dimensions 4622.0
Overview
- Lot size (acres) 0.11
- Basement information None
- Building size 3300.0
- Mls® # R3056418
- Property sub type Single family residence
- Status Active
- Tax year 2025
Rooms Information
metric
- Kitchen 2.311m X 6.528m
- Bedroom 4.242m X 3.48m
- Patio 3.48m X 4.547m
- Family room 5.41m X 4.572m
- Living room 2.845m X 6.528m
- Kitchen 4.724m X 3.353m
Level: Above - Office 3.048m X 3.785m
Level: Above - Foyer 3.378m X 1.651m
Level: Above - Living room 5.41m X 6.807m
Level: Above - Dining room 4.724m X 3.429m
Level: Above - Porch (enclosed) 3.48m X 4.547m
Level: Above - Bedroom 3.099m X 3.632m
Level: Main - Walk-in closet 2.845m X 1.753m
Level: Main - Bedroom 3.378m X 3.632m
Level: Main - Porch (enclosed) 3.48m X 4.547m
Level: Main - Laundry 1.321m X 1.448m
Level: Main - Primary bedroom 4.47m X 4.394m
Level: Main
SOA_HOUSEKEEPING_ATTRS
- Listing type identifier Idx

Lock your rate with RBC pre-approval
Mortgage rate is for illustrative purposes only. Please check RBC.com/mortgages for the current mortgage rates
$-7,968
/ Month25 Years fixed, 20% down payment, % interest
$
$
$
%
$
%

Schedule a viewing
No obligation or purchase necessary, cancel at any time
Nearby Homes
Real estate & homes for sale nearby

