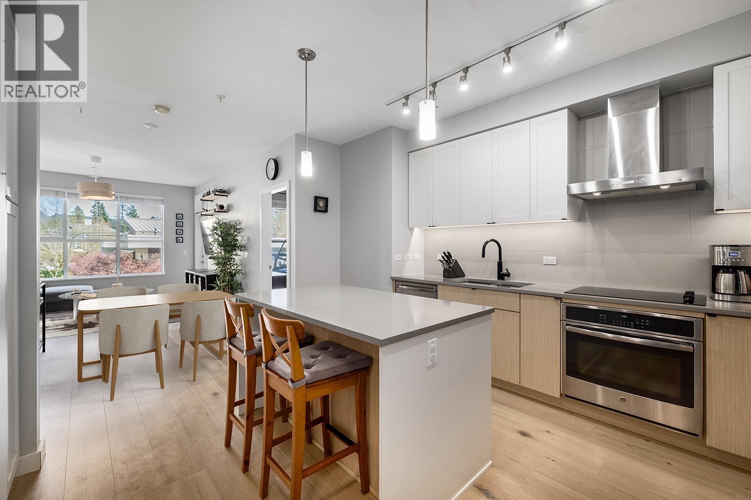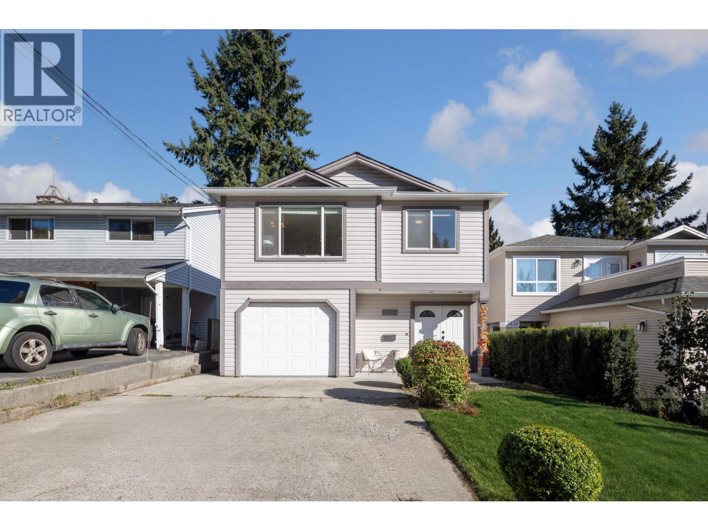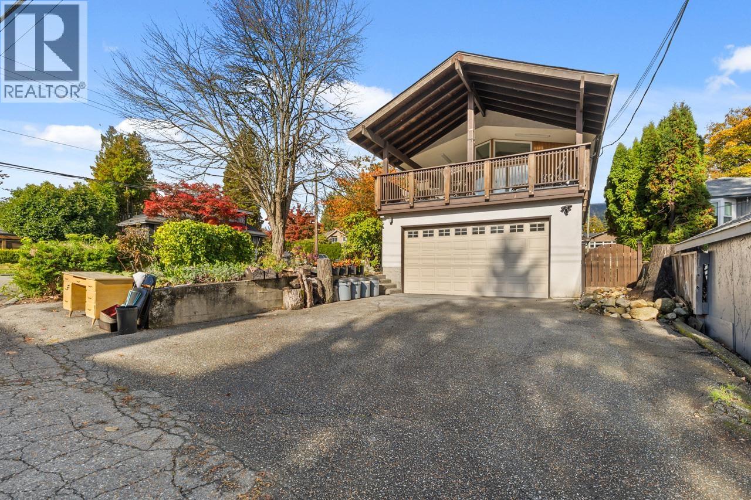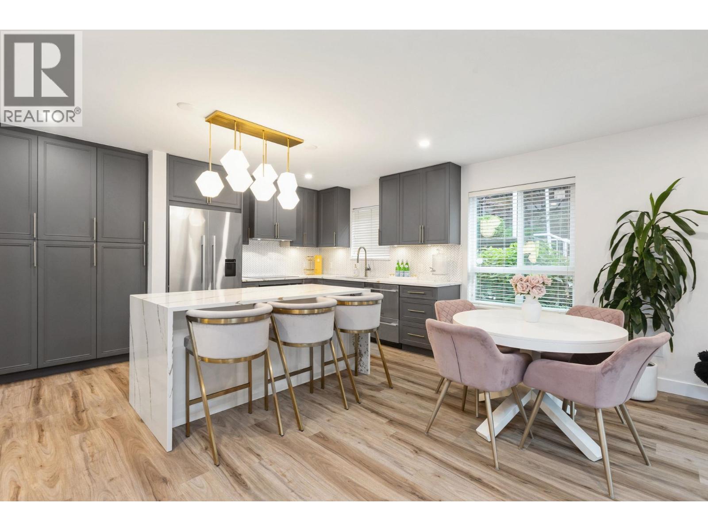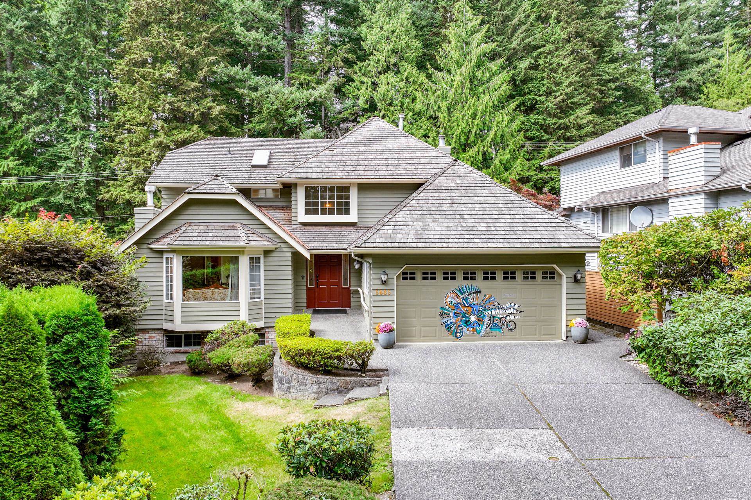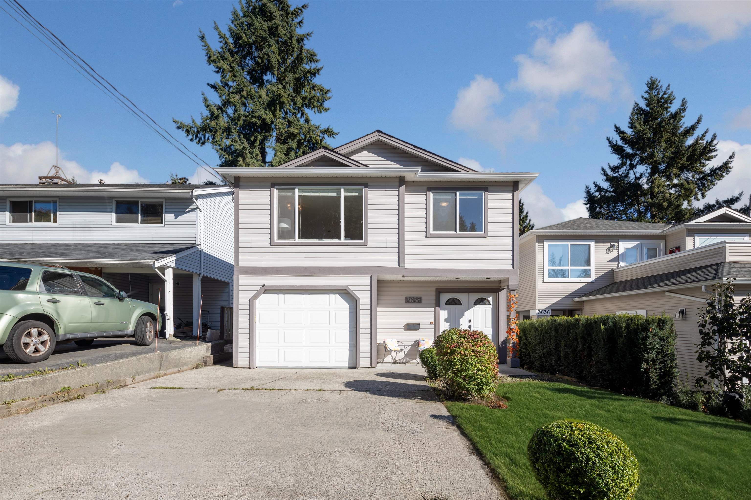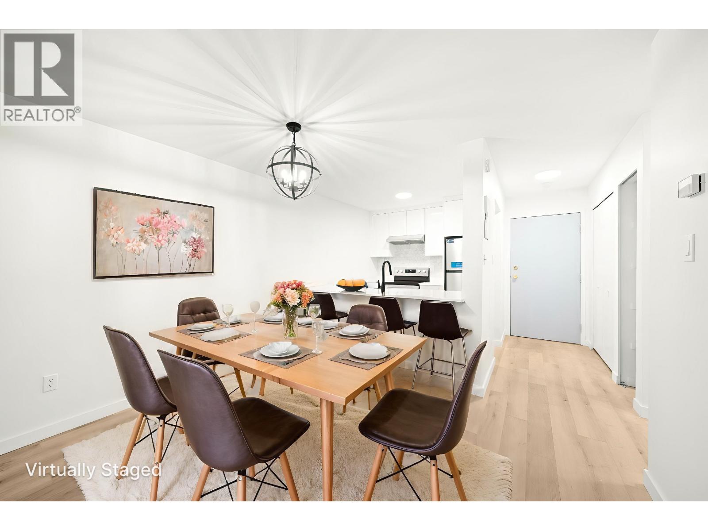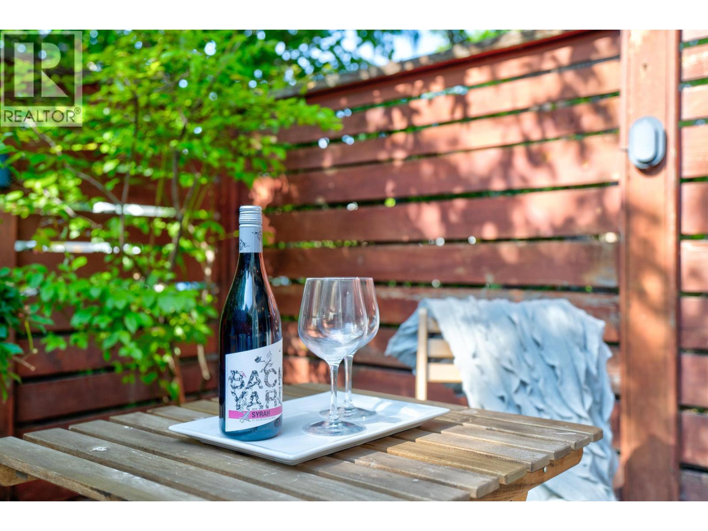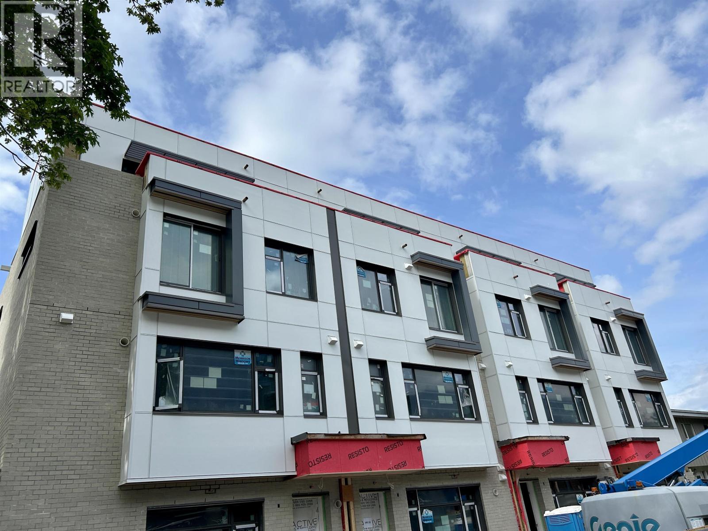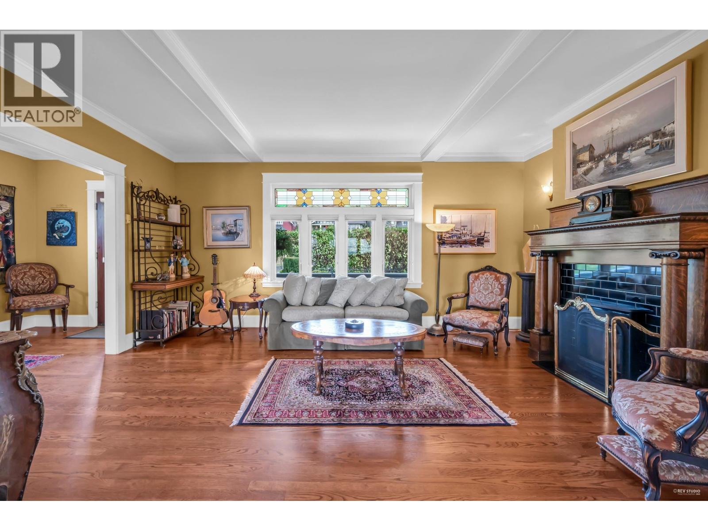Select your Favourite features
- Houseful
- BC
- North Vancouver
- Canyon Heights
- 977 Belvedere Drive
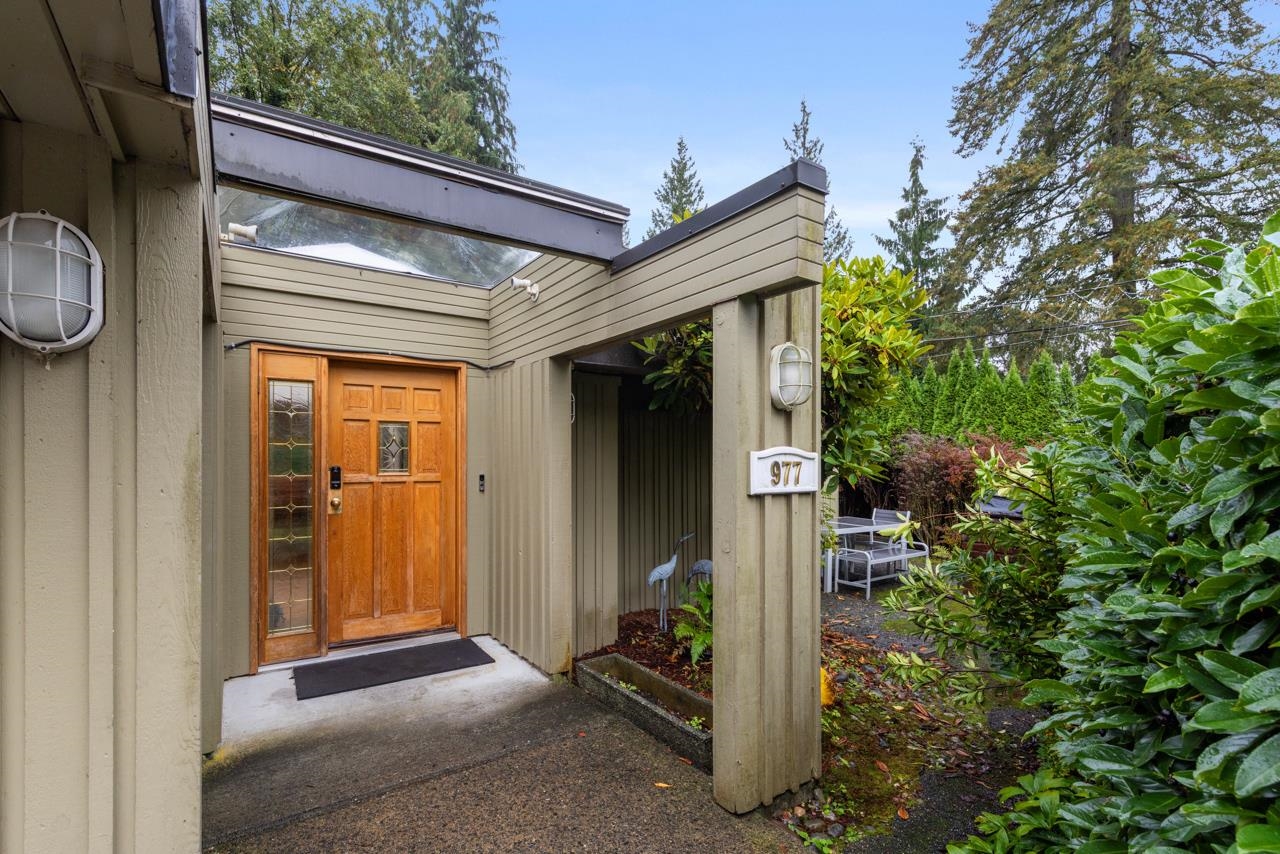
977 Belvedere Drive
For Sale
New 27 hours
$1,780,000
4 beds
2 baths
2,348 Sqft
977 Belvedere Drive
For Sale
New 27 hours
$1,780,000
4 beds
2 baths
2,348 Sqft
Highlights
Description
- Home value ($/Sqft)$758/Sqft
- Time on Houseful
- Property typeResidential
- StyleRancher/bungalow w/bsmt.
- Neighbourhood
- CommunityShopping Nearby
- Median school Score
- Year built1956
- Mortgage payment
Inviting two-level family home offering over 2,300 sq ft of living space in one of North Vancouver’s most desirable communities, Canyon Heights. Nestled on a private lot surrounded by nature, this residence combines warmth, character, and incredible potential. Featuring 4 spacious bedrooms, this home provides the perfect layout for families and those seeking room to grow. The post and beam architecture adds timeless charm and an open, airy feel throughout. Bring your renovation ideas and transform this gem into your dream home - a rare opportunity to create something special in such a coveted area. Located just minutes from Grouse Mountain, beautiful hiking trails, and Edgemont Village, and in sought after school catchments: Canyon Heights Elementary and Handsworth Secondary. Welcome Home.
MLS®#R3062090 updated 1 hour ago.
Houseful checked MLS® for data 1 hour ago.
Home overview
Amenities / Utilities
- Heat source Forced air, natural gas
- Sewer/ septic Sanitary sewer
Exterior
- Construction materials
- Foundation
- Fencing Fenced
- # parking spaces 3
- Parking desc
Interior
- # full baths 1
- # half baths 1
- # total bathrooms 2.0
- # of above grade bedrooms
- Appliances Washer/dryer, dishwasher, refrigerator, stove, microwave
Location
- Community Shopping nearby
- Area Bc
- Water source Public
- Zoning description Sfd
- Directions D2c0960476dc0e2738a98495deaf9437
Lot/ Land Details
- Lot dimensions 7700.0
Overview
- Lot size (acres) 0.18
- Basement information Finished
- Building size 2348.0
- Mls® # R3062090
- Property sub type Single family residence
- Status Active
- Tax year 2024
Rooms Information
metric
- Primary bedroom 3.556m X 3.607m
- Bedroom 2.286m X 3.2m
- Bedroom 2.972m X 3.81m
- Bedroom 2.337m X 3.2m
- Storage 1.245m X 1.905m
Level: Main - Family room 3.937m X 4.724m
Level: Main - Office 3.048m X 3.556m
Level: Main - Kitchen 3.175m X 3.861m
Level: Main - Living room 4.42m X 6.02m
Level: Main - Dining room 2.997m X 3.835m
Level: Main - Laundry 1.702m X 2.743m
Level: Main - Foyer 1.753m X 3.531m
Level: Main
SOA_HOUSEKEEPING_ATTRS
- Listing type identifier Idx

Lock your rate with RBC pre-approval
Mortgage rate is for illustrative purposes only. Please check RBC.com/mortgages for the current mortgage rates
$-4,747
/ Month25 Years fixed, 20% down payment, % interest
$
$
$
%
$
%

Schedule a viewing
No obligation or purchase necessary, cancel at any time
Nearby Homes
Real estate & homes for sale nearby

