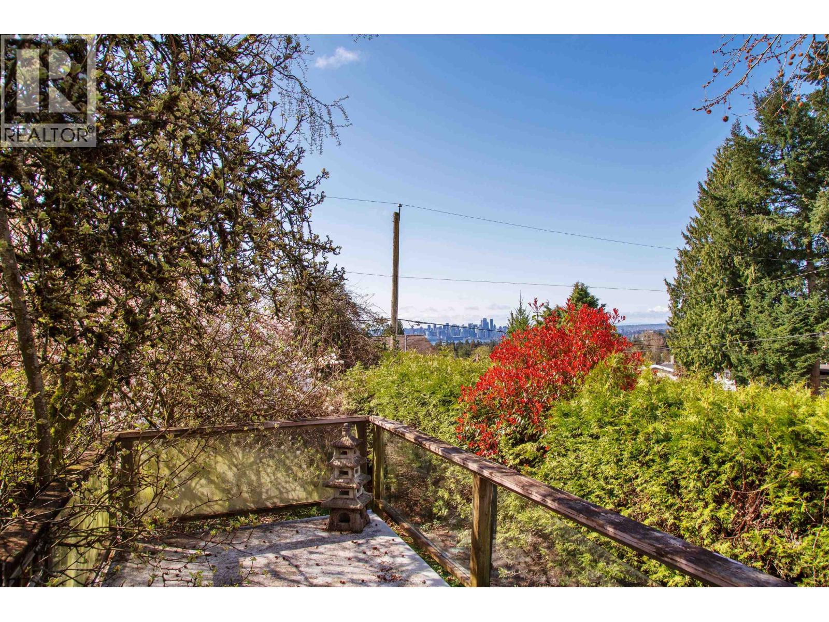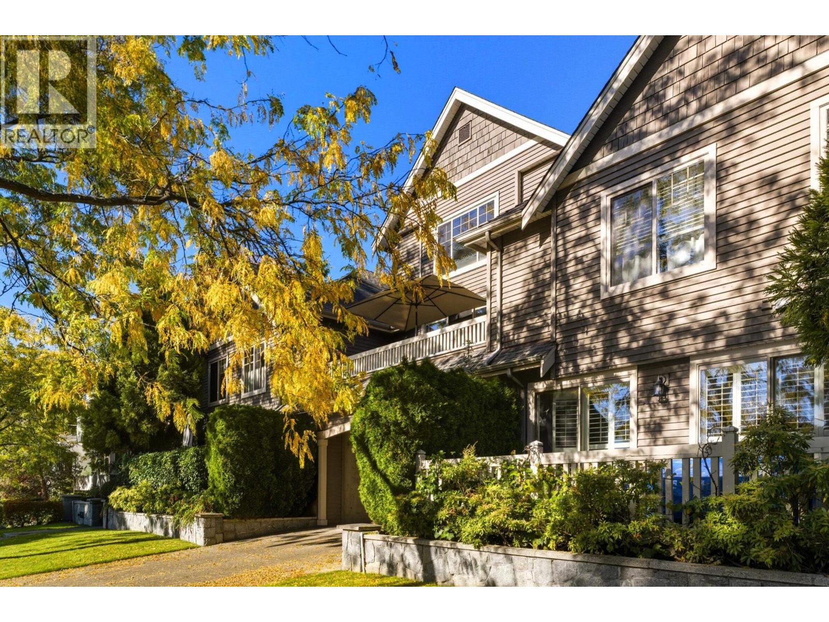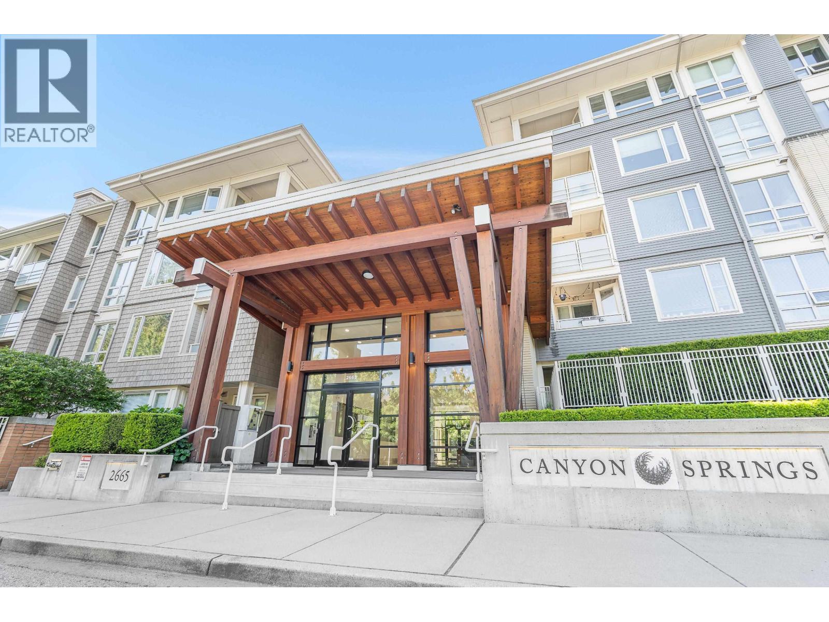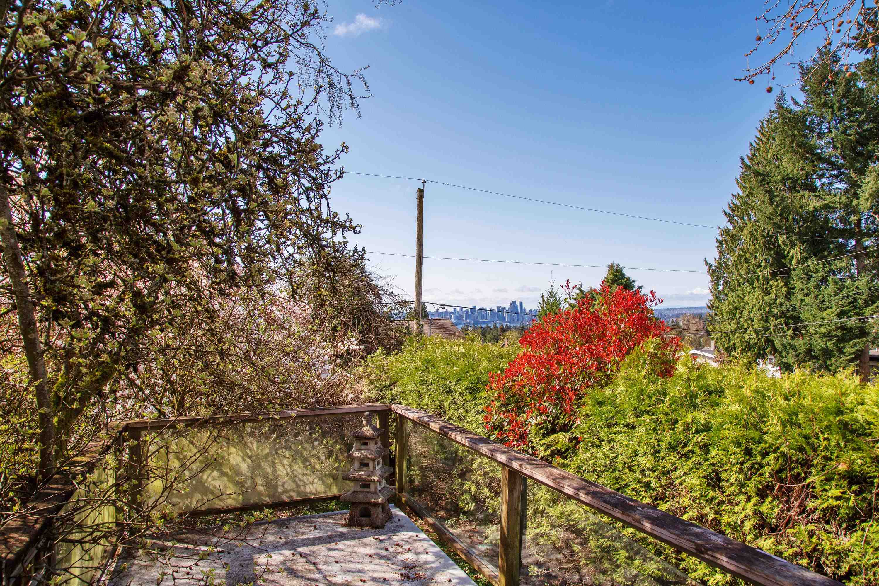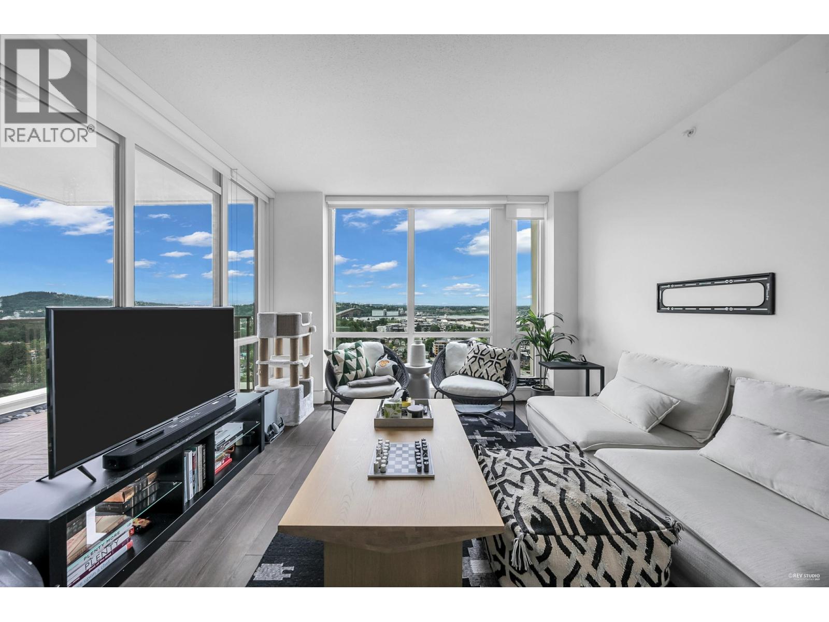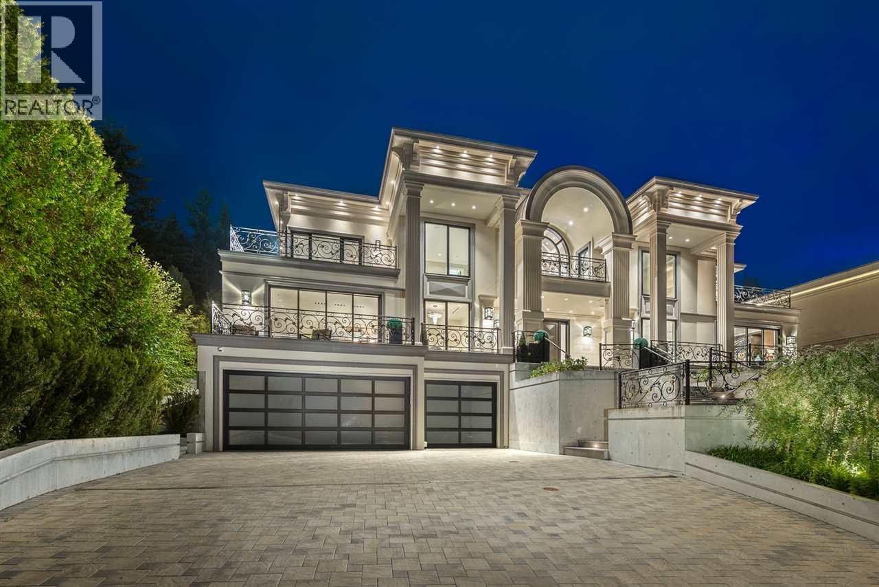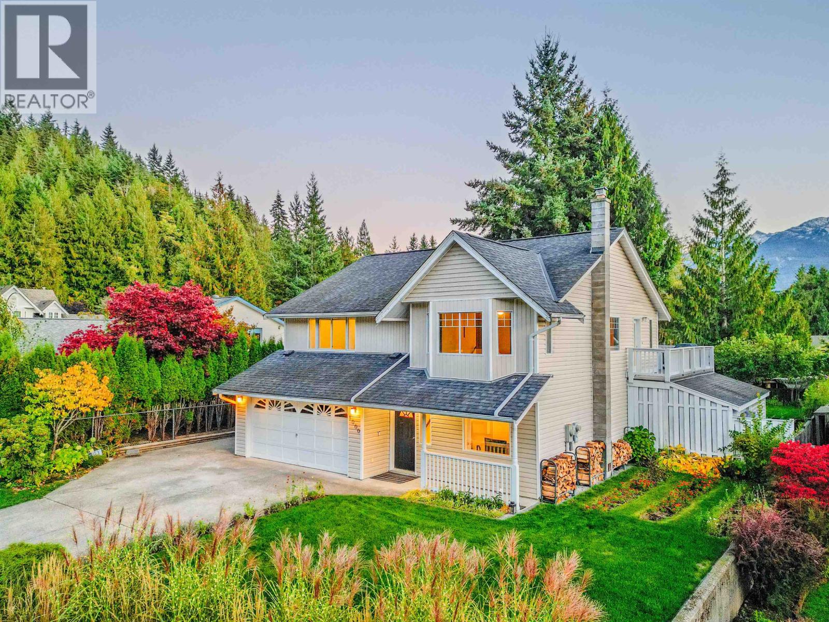- Houseful
- BC
- North Vancouver
- Canyon Heights
- 983 Tudor Avenue
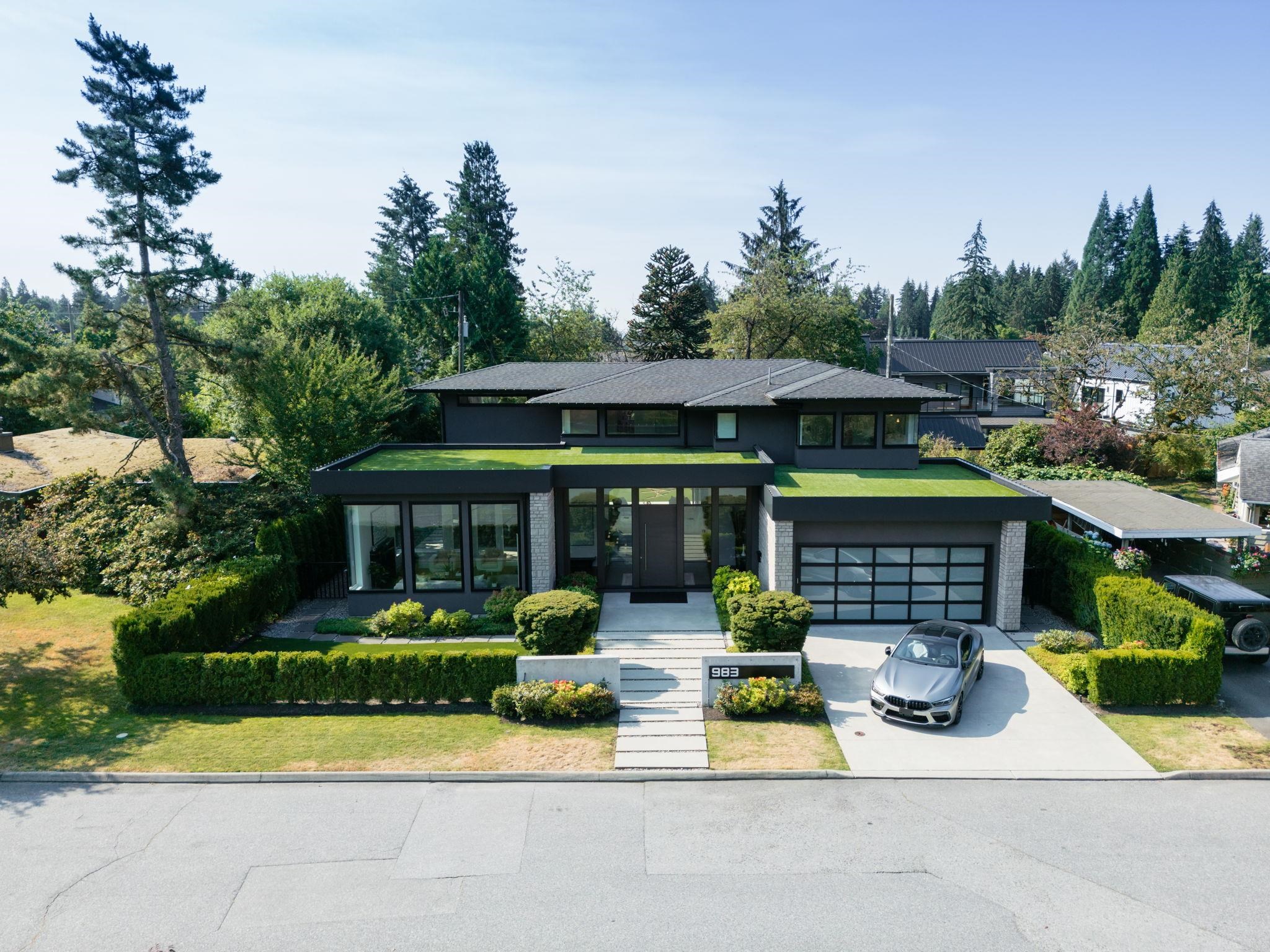
Highlights
Description
- Home value ($/Sqft)$1,037/Sqft
- Time on Houseful
- Property typeResidential
- Neighbourhood
- CommunityShopping Nearby
- Median school Score
- Year built2017
- Mortgage payment
This award-winning masterpiece by Marble Construction, crowned 2018 Best Single Family Home in Canada. Step inside to an inviting open-concept layout that effortlessly connects the living spaces to a stunning backyard oasis -ideal for entertaining! Nestled on a generous 8,640 sf lot, this home boasts sleek Euro Line windows, top-of-the-line Miele appliances, soaring ceilings & exquisite Caesar Stone countertops. With four spacious bedrooms, six luxurious bathrooms, radiant floor heating, A/C, and HRV, it offers both comfort & style. Just minutes from Edgemont Village's delightful cafes & a short drive to Grouse Mountain's ski slopes, this home promises a lifestyle of adventure & sophistication. Enjoy top-tier schools: Canyon Heights Elementary & Handsworth Secondary.
Home overview
- Heat source Hot water, radiant
- Sewer/ septic Public sewer, sanitary sewer
- Construction materials
- Foundation
- Roof
- Fencing Fenced
- # parking spaces 4
- Parking desc
- # full baths 5
- # half baths 1
- # total bathrooms 6.0
- # of above grade bedrooms
- Appliances Washer/dryer, dishwasher, disposal, refrigerator, stove, microwave, oven
- Community Shopping nearby
- Area Bc
- View Yes
- Water source Public
- Zoning description Rsch
- Directions 55bbf29505b024869b3c4923314f71ac
- Lot dimensions 8640.0
- Lot size (acres) 0.2
- Basement information Full
- Building size 5198.0
- Mls® # R3044904
- Property sub type Single family residence
- Status Active
- Virtual tour
- Tax year 2024
- Primary bedroom 5.055m X 5.105m
Level: Above - Walk-in closet 1.422m X 1.575m
Level: Above - Bedroom 3.607m X 4.216m
Level: Above - Walk-in closet 2.616m X 2.794m
Level: Above - Bedroom 3.632m X 3.962m
Level: Above - Sauna 1.854m X 2.057m
Level: Basement - Media room 5.588m X 5.613m
Level: Basement - Recreation room 5.969m X 9.779m
Level: Basement - Laundry 1.448m X 2.692m
Level: Basement - Bedroom 4.318m X 4.394m
Level: Basement - Den 3.886m X 3.937m
Level: Basement - Utility 3.2m X 3.124m
Level: Basement - Family room 6.121m X 6.325m
Level: Main - Foyer 2.819m X 6.655m
Level: Main - Living room 4.674m X 5.461m
Level: Main - Mud room 1.295m X 4.521m
Level: Main - Kitchen 4.775m X 6.35m
Level: Main - Kitchen 1.727m X 3.734m
Level: Main - Dining room 4.191m X 4.191m
Level: Main
- Listing type identifier Idx

$-14,368
/ Month





