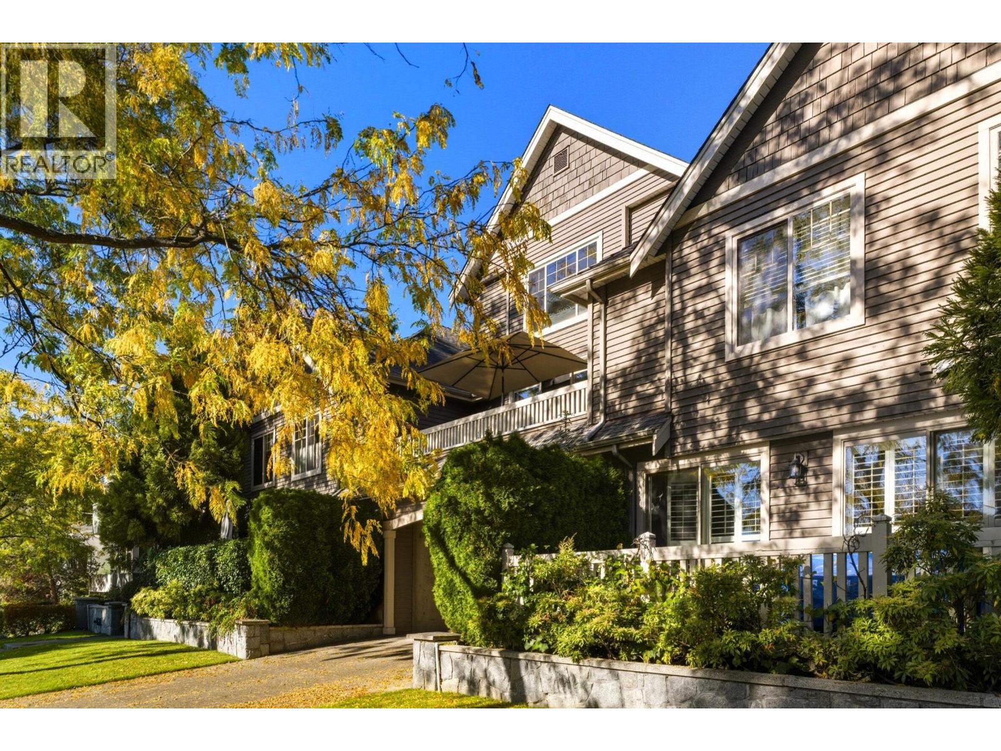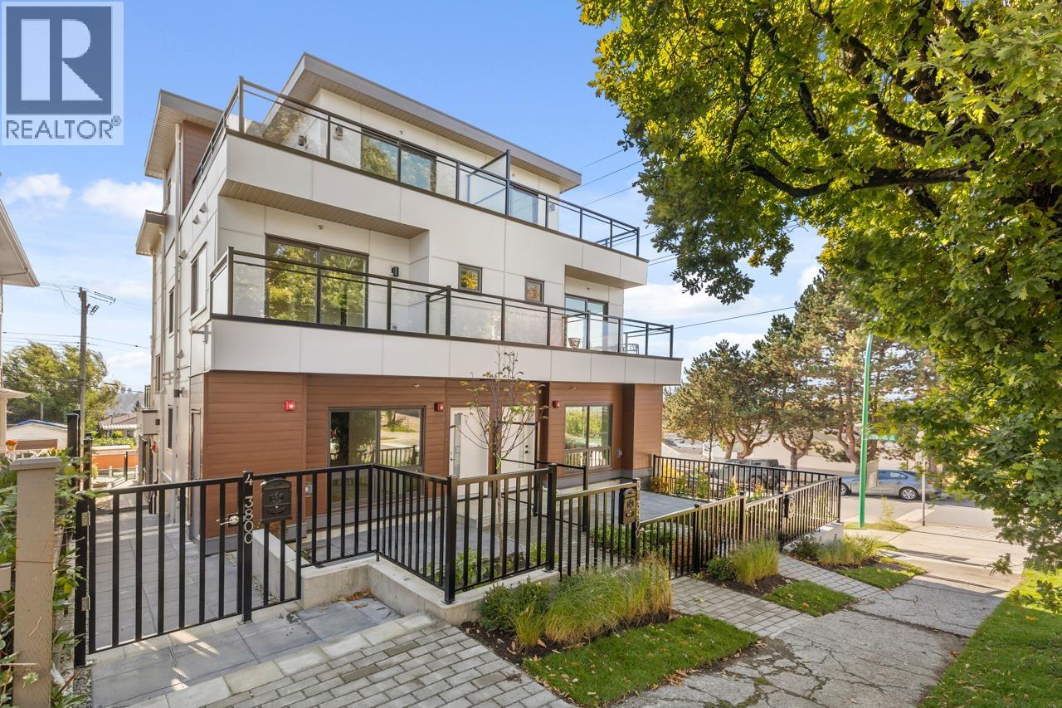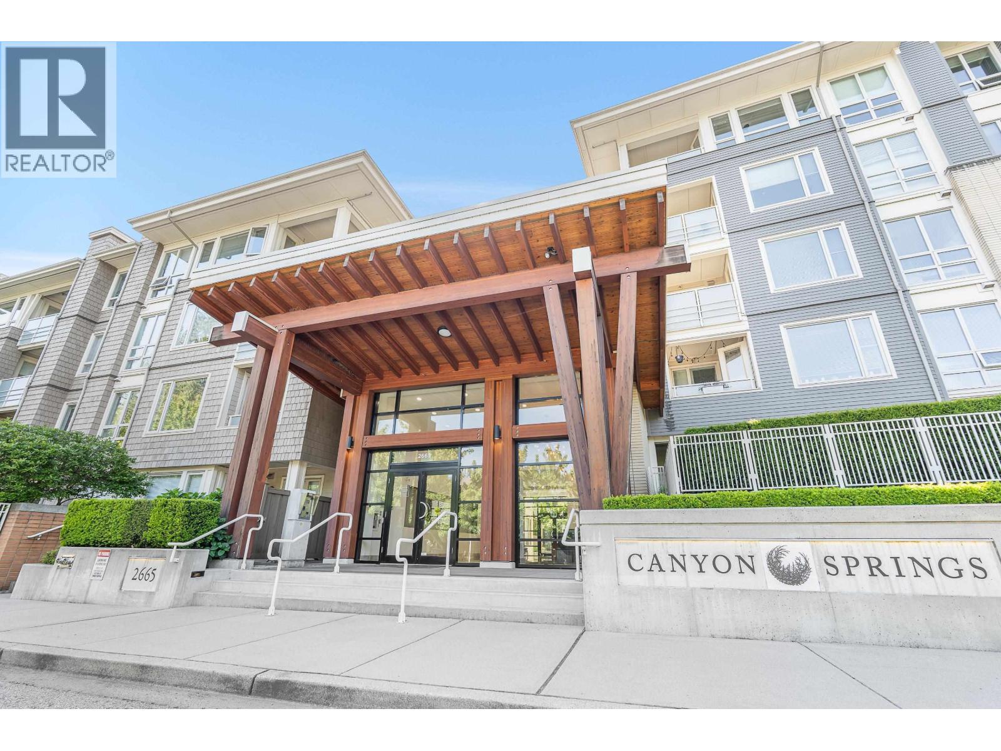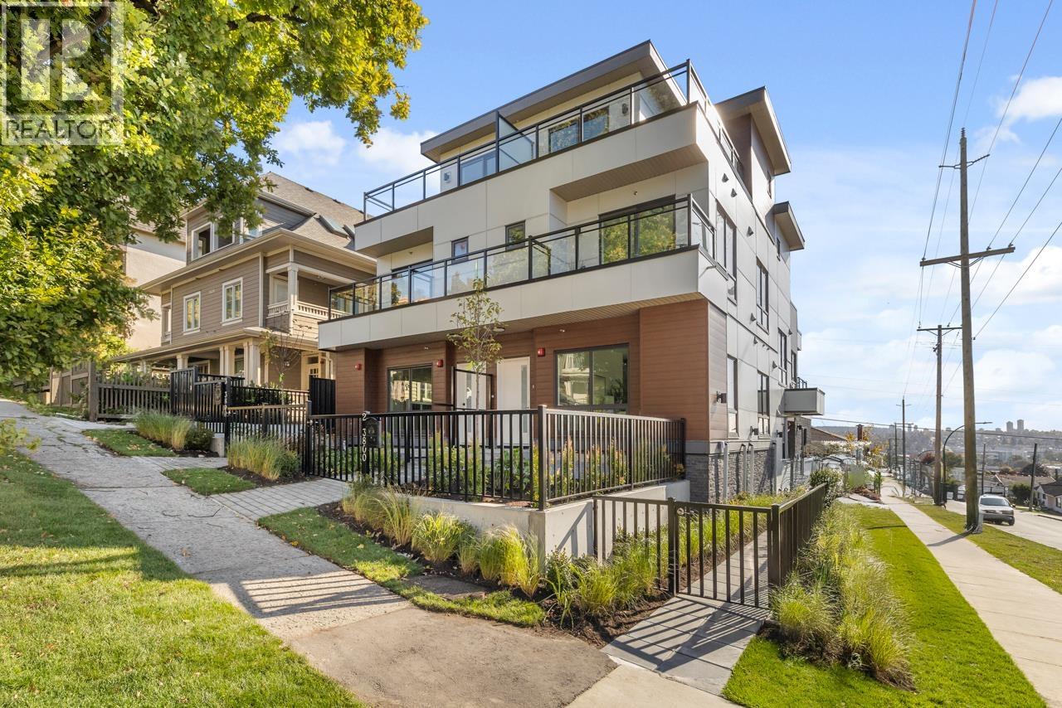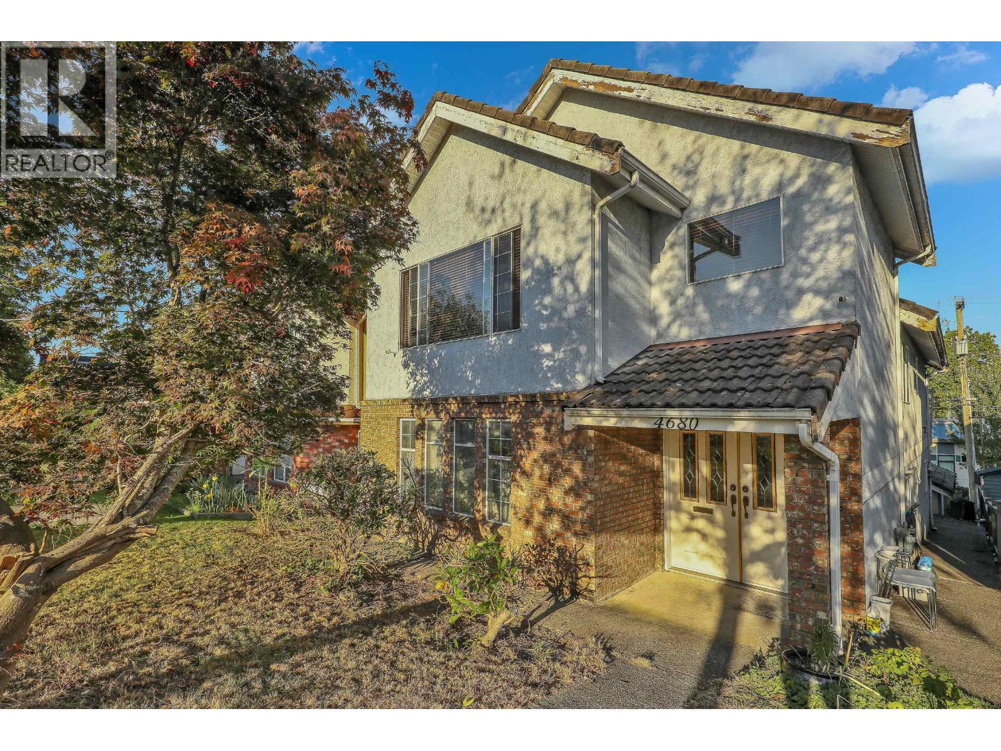- Houseful
- BC
- North Vancouver
- Parkway
- 995 Roche Point Drive Unit 406
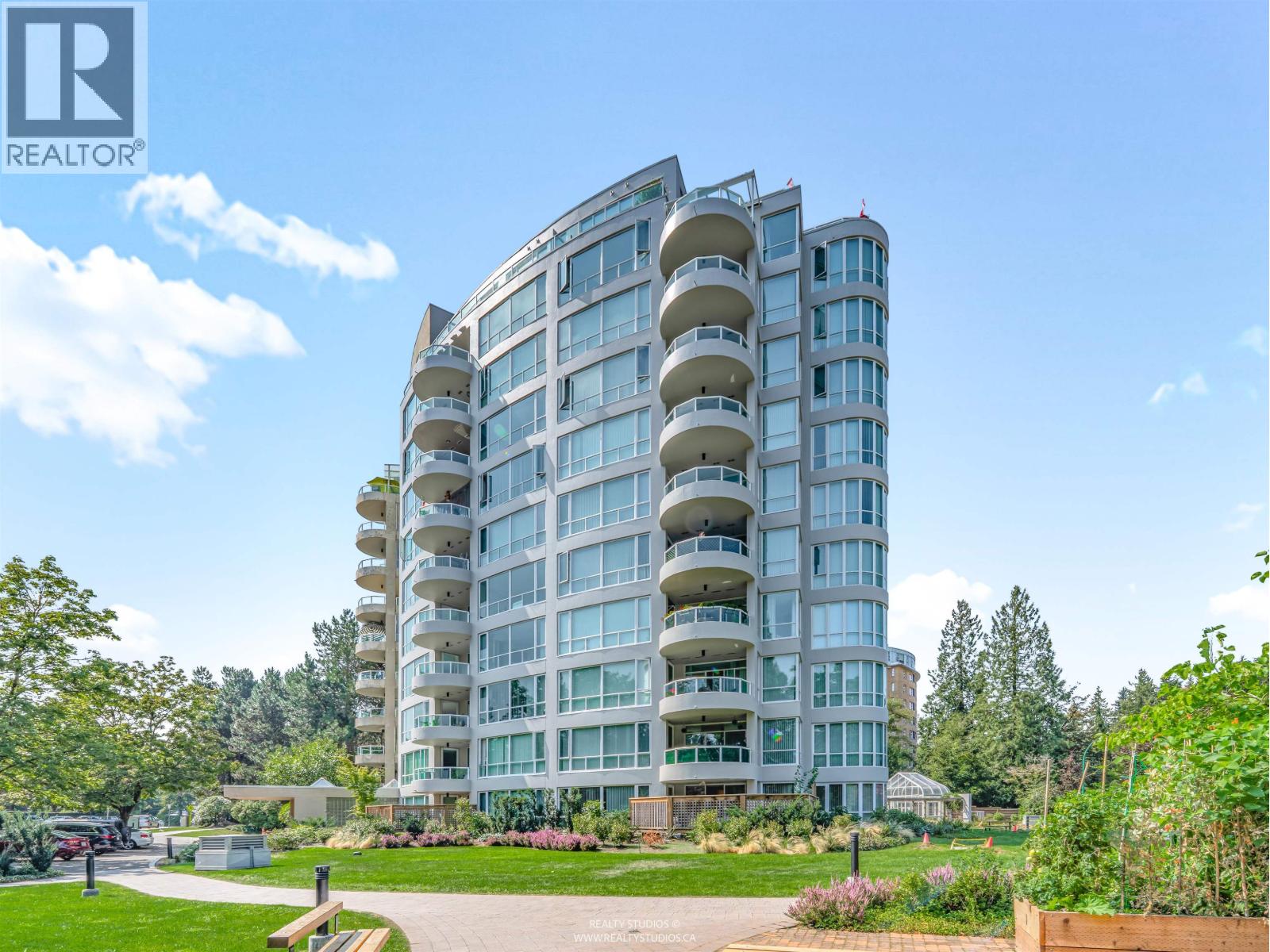
995 Roche Point Drive Unit 406
995 Roche Point Drive Unit 406
Highlights
Description
- Home value ($/Sqft)$917/Sqft
- Time on Houseful49 days
- Property typeSingle family
- Neighbourhood
- Median school Score
- Year built1989
- Mortgage payment
Welcome to Roche Point Towers, Experience refined living in nearly 1,200 sq. ft. of beautifully Renovated space within a solid Concrete building. This expansive two-bedroom residence showcases modern finishes, sleek flooring, and dramatic floor-to-ceiling windows that frame natural light throughout the home. An oversized balcony extends the living space outdoors, offering the perfect setting for entertaining or simply enjoying serene views. Ideally positioned, this residence places you within walking distance of Parkgate Village´s shops and dining, and just moments from world-class golf courses and ski hill. Combining sophisticated design with an enviable location, this condo presents a rare opportunity to enjoy both luxury and lifestyle in one exceptional address. (id:63267)
Home overview
- Heat source Electric
- Heat type Baseboard heaters
- # parking spaces 2
- Has garage (y/n) Yes
- # full baths 2
- # total bathrooms 2.0
- # of above grade bedrooms 2
- Community features Pets not allowed, rentals allowed with restrictions
- View View
- Directions 1427217
- Lot desc Garden area
- Lot size (acres) 0.0
- Building size 1198
- Listing # R3042651
- Property sub type Single family residence
- Status Active
- Listing source url Https://www.realtor.ca/real-estate/28803061/406-995-roche-point-drive-north-vancouver
- Listing type identifier Idx

$-2,378
/ Month





