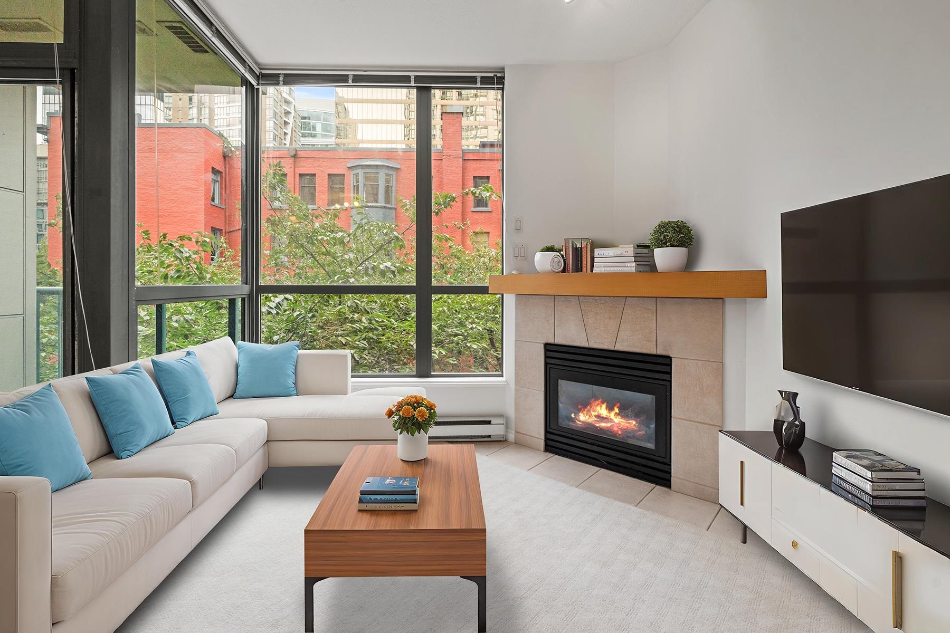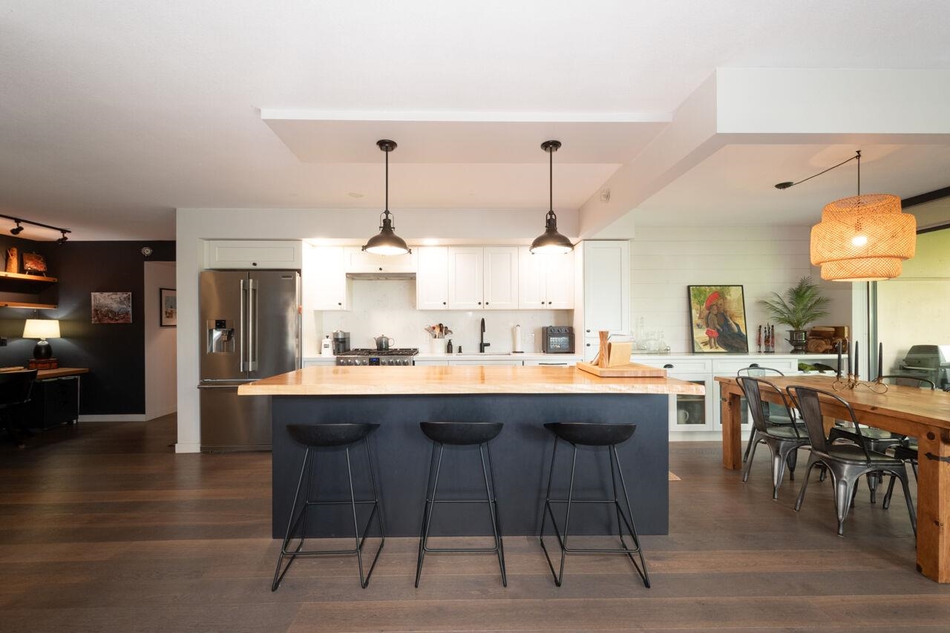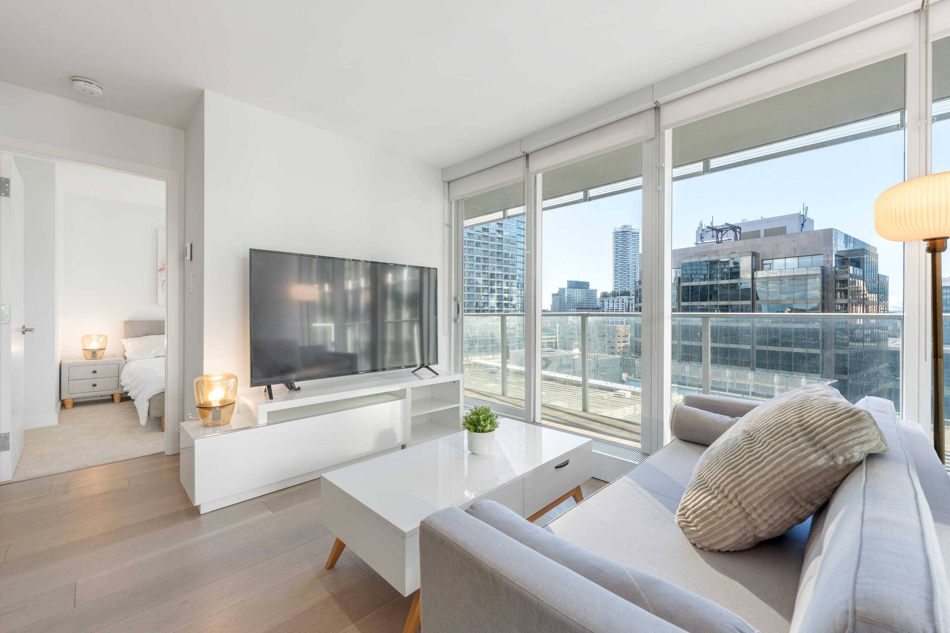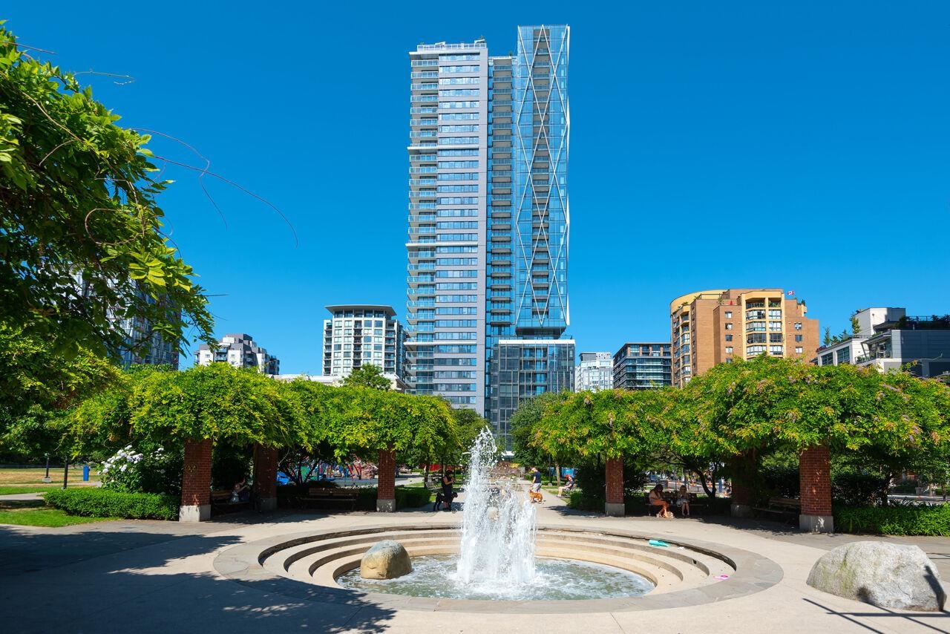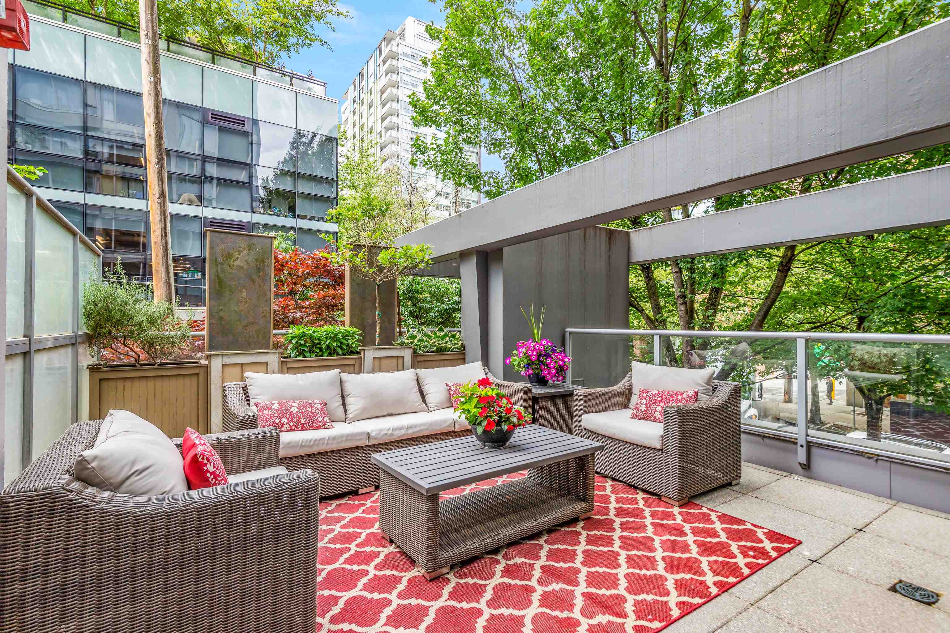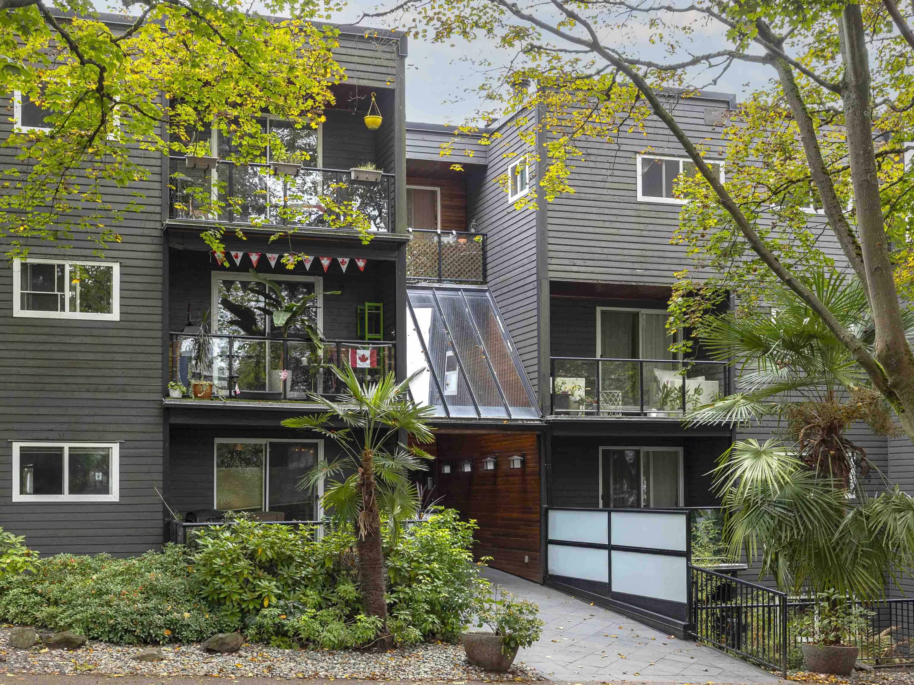- Houseful
- BC
- North Vancouver
- Seymour Heights
- 999 Berkley Road #311
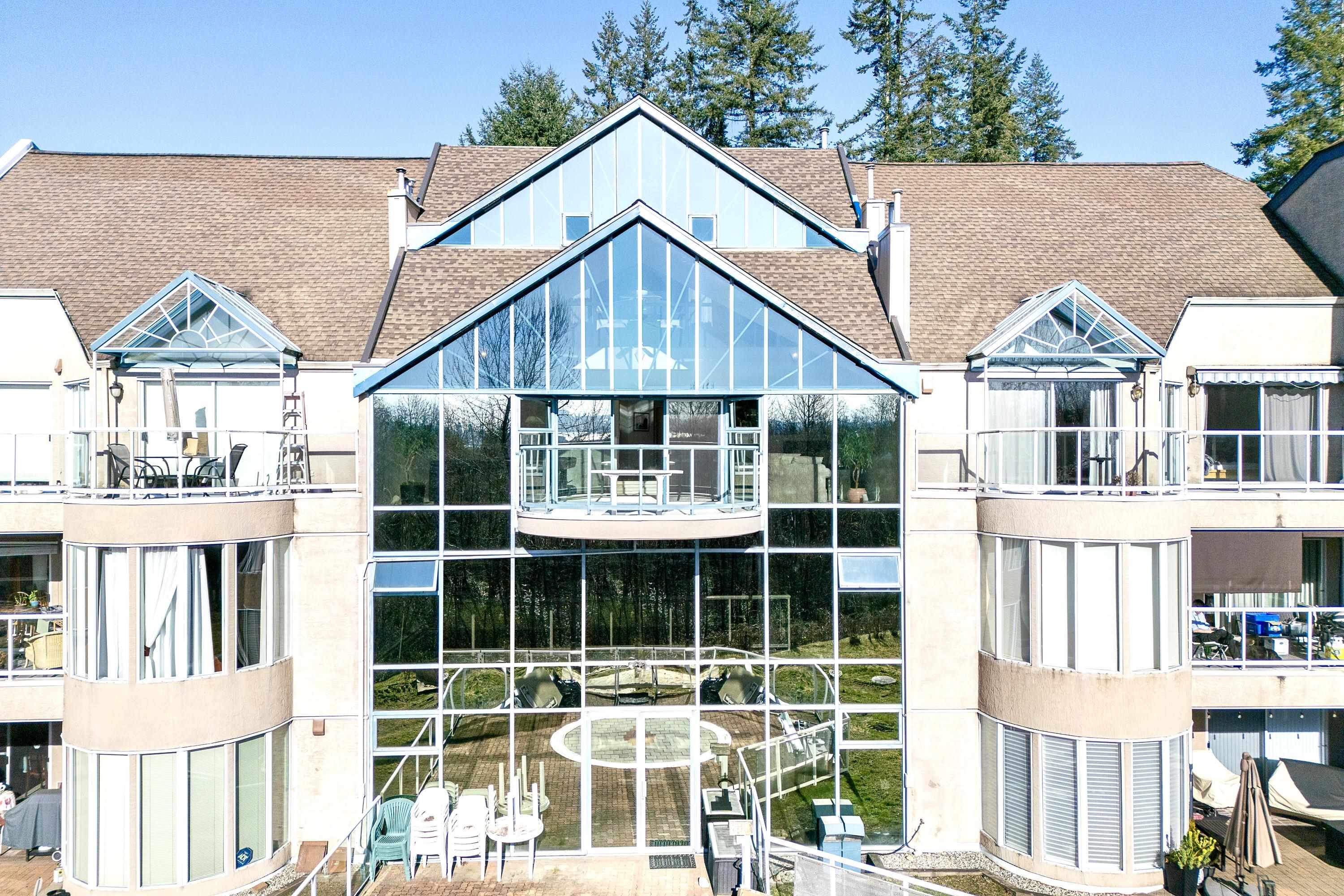
999 Berkley Road #311
999 Berkley Road #311
Highlights
Description
- Home value ($/Sqft)$560/Sqft
- Time on Houseful
- Property typeResidential
- Neighbourhood
- Median school Score
- Year built1992
- Mortgage payment
Berkley Terraces Penthouse Suite, 2 bed plus den on sunny slopes of Seymour Mountain in North Vancouver. 2-level Penthouse approx 2655 sf of bright, open living, cathedral bay windows, floor space designed to maximize south-westerly views & natural light, sprawling living & dining opening to sun-drenched balcony, centre island kitchen, brkfst bar & in-suite laundry. 2 bedrms on upper level incl primary bedrm with vaulted ceilings, walk-in, spa-like ensuite & private den. Full AC, roller blinds, sep locker & secured 2-car underground parking. Bldg amenities incl meeting rm, rec, games & fitness centre. No rentals except to immediate family. Pets with restrictions. Walk to local amenities - Deep Cove Village, golf courses, shopping, community centre, parks & trails.
Home overview
- Heat source Electric, natural gas
- Sewer/ septic Public sewer, sanitary sewer
- Construction materials
- Foundation
- Roof
- # parking spaces 2
- Parking desc
- # full baths 2
- # half baths 1
- # total bathrooms 3.0
- # of above grade bedrooms
- Appliances Washer/dryer, dishwasher, refrigerator, stove
- Area Bc
- Water source Public
- Zoning description Rm 3
- Basement information None
- Building size 2655.0
- Mls® # R3059508
- Property sub type Apartment
- Status Active
- Virtual tour
- Tax year 2024
- Office 2.261m X 2.769m
Level: Above - Primary bedroom 4.953m X 6.655m
Level: Above - Walk-in closet 1.93m X 5.131m
Level: Above - Bedroom 2.972m X 5.69m
Level: Above - Dining room 3.81m X 3.835m
Level: Main - Foyer 1.346m X 2.845m
Level: Main - Living room 6.274m X 9.068m
Level: Main - Kitchen 3.785m X 4.394m
Level: Main
- Listing type identifier Idx

$-3,968
/ Month

